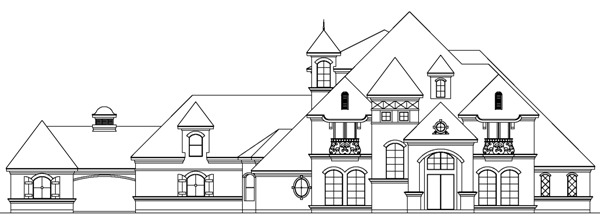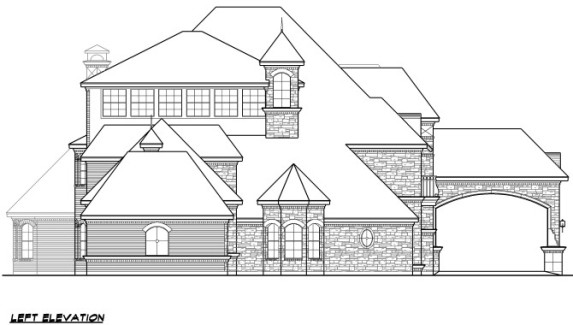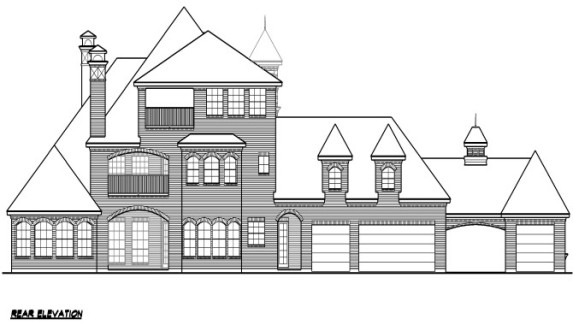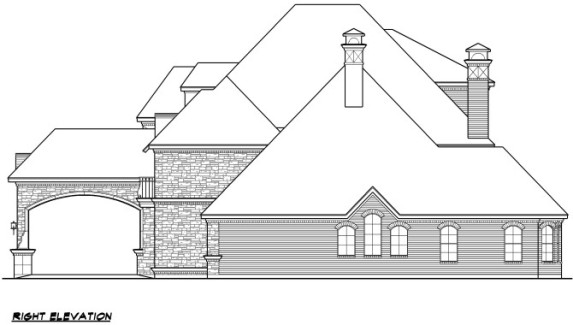- Plan Details
- |
- |
- Print Plan
- |
- Modify Plan
- |
- Reverse Plan
- |
- Cost-to-Build
- |
- View 3D
- |
- Advanced Search
About House Plan 5471:
As you drive up to the portico, you will notice the front entry is castle-like. Enter under the arch over the double front door into the two story foyer with its open view to the back of the home. Enter the quiet study through the French doors. Sunlight will shine through the double arch windows, offering a wonderful place to spend time with your nook. The elegant dining room has a large decorative pillar, defining the room from the foyer and hall. Through double doors, enjoy a glass of Cabernet in the attached wine room. A family bedroom with full bath and walk-in closet sit in the quiet corner. Centrally located is the family gathering area consisting of the kitchen, breakfast area and family room. The kitchen and pantry offer direct access to the dining room for ease in serving. A center island in the kitchen and breakfast bar offer extra counter space. The cozy breakfast area offers a bayed bank of windows and a walk out to the lower lounge. The family room offers a warming fireplace and built-ins, with a lovely view through the windows of the lower lounge and the (concept) pool. The master suite has a warming fireplace and bayed sitting area and that also has awesome views of the outdoors. The master suite boasts a master bath with separate shower and tub, his and hers vanities and a large wardrobe. A hobby area, utility room, shower bath and powder room complete this level of this luxury home plan. The second level of this home plan offers three family bedrooms with walk-in closets and full baths. A sitting room offers a sitting area under the window, a large game room with views to below, and plenty of attic space. Two of the front family bedrooms have access to their private balconies. A loft and observatory share the third floor of this luxury chateau home plan.
Plan Details
Key Features
Attached
Bonus Room
Dining Room
Double Vanity Sink
Family Room
Fireplace
Front Porch
Primary Bdrm Main Floor
Nook / Breakfast Area
Slab
Split Bedrooms
Wine Cellar
Build Beautiful With Our Trusted Brands
Our Guarantees
- Only the highest quality plans
- Int’l Residential Code Compliant
- Full structural details on all plans
- Best plan price guarantee
- Free modification Estimates
- Builder-ready construction drawings
- Expert advice from leading designers
- PDFs NOW!™ plans in minutes
- 100% satisfaction guarantee
- Free Home Building Organizer
.png)
.png)





.jpg)
.jpg)
.jpg)
_m.jpg)
_m.jpg)
_m.jpg)





