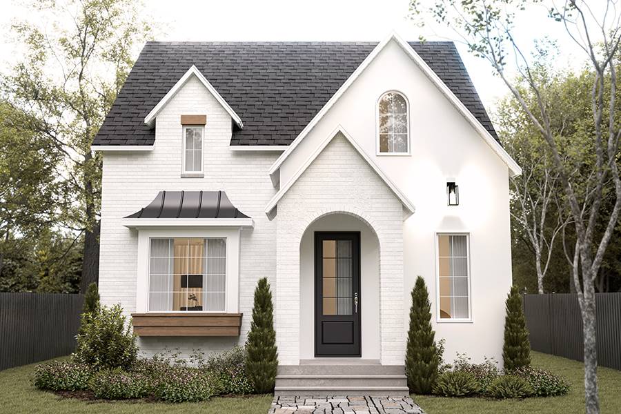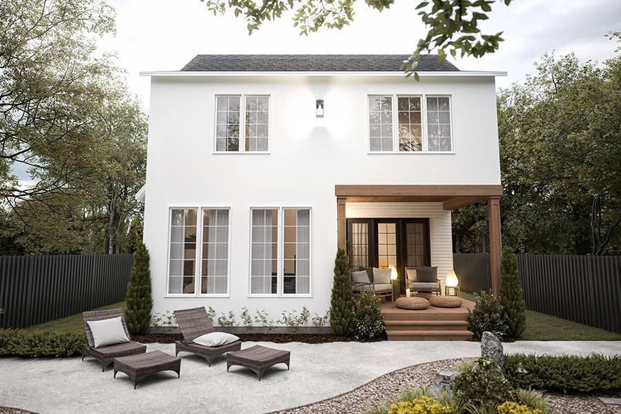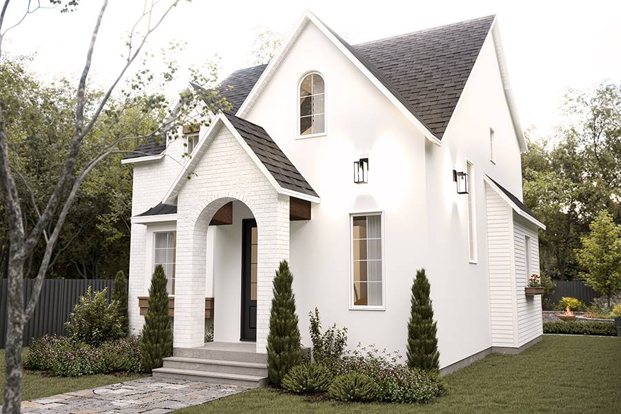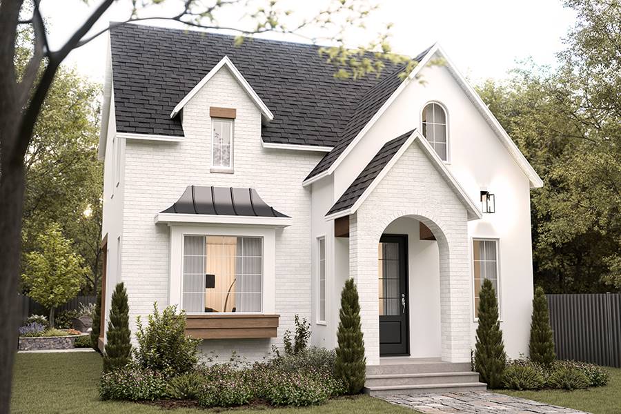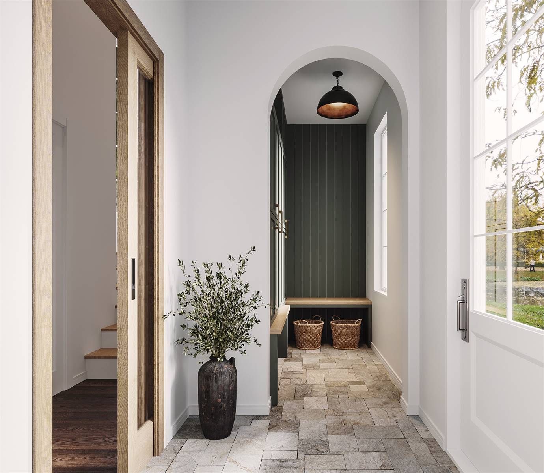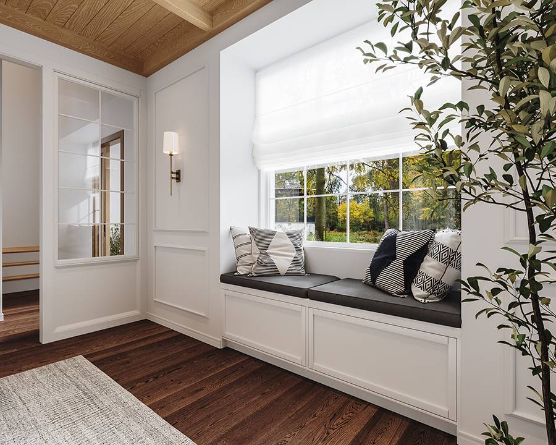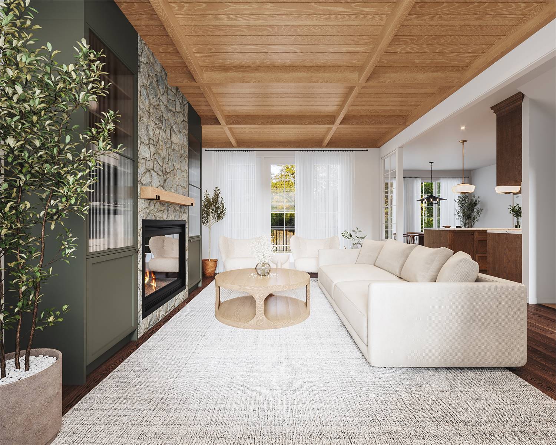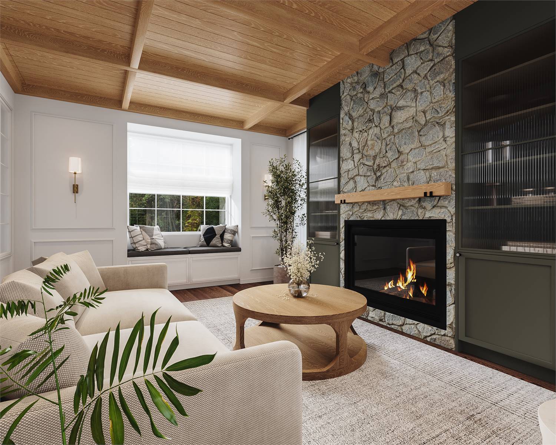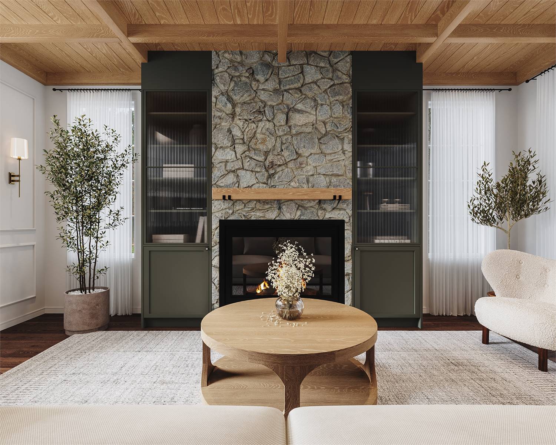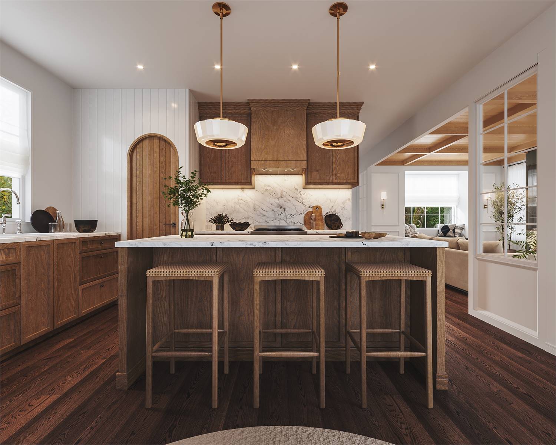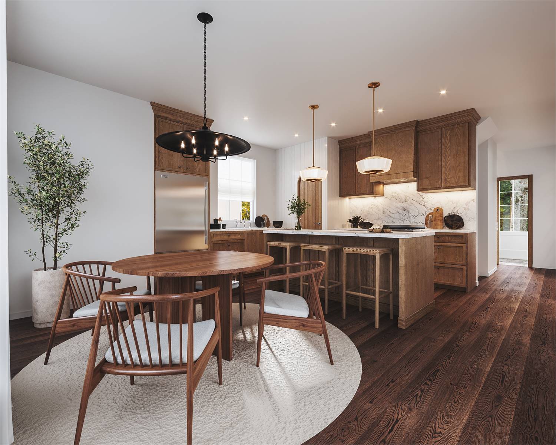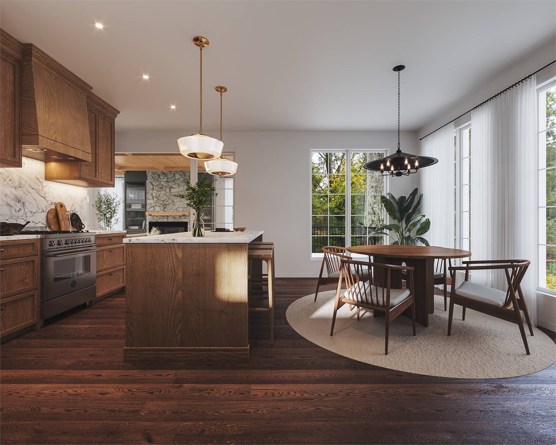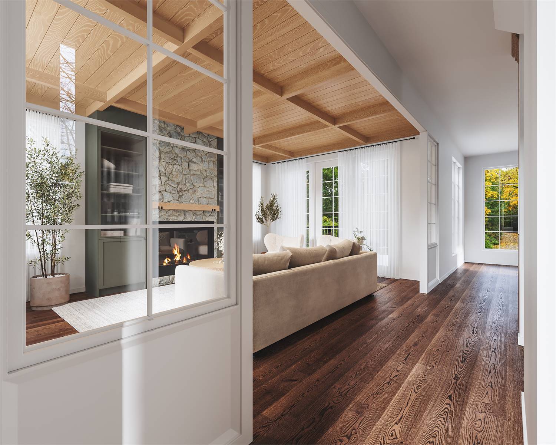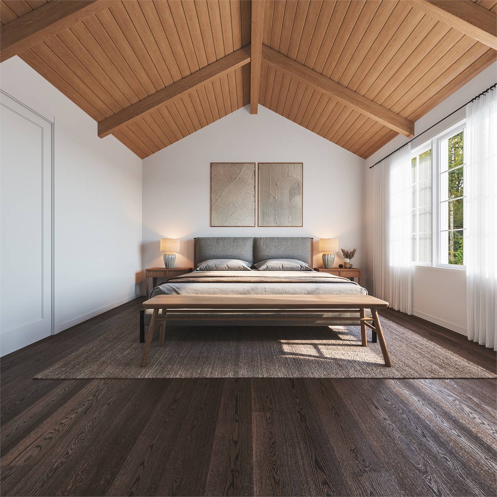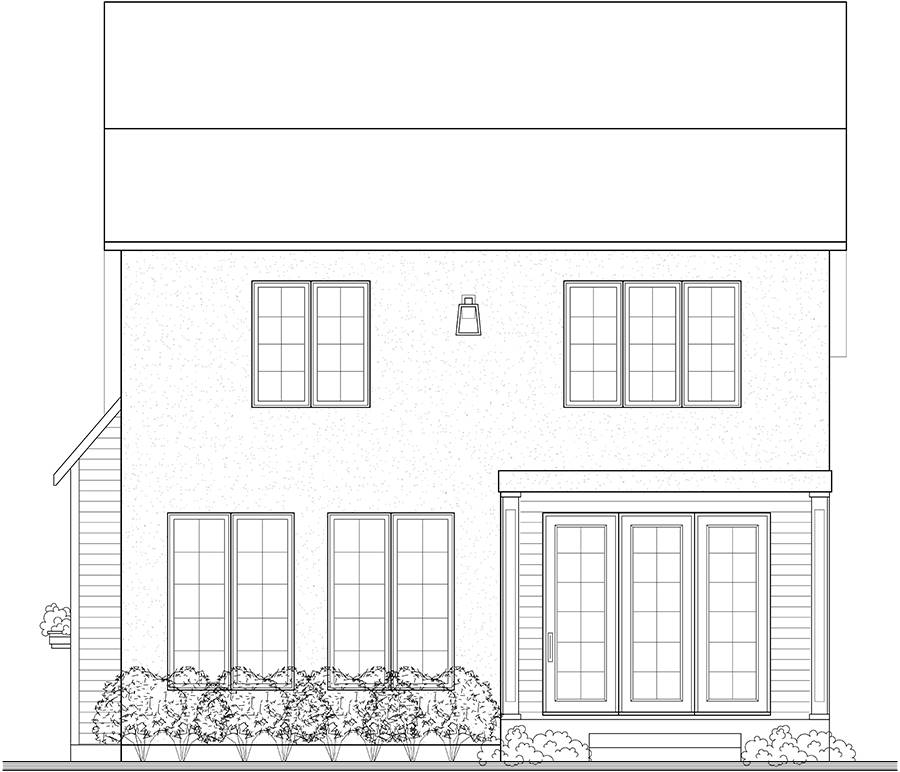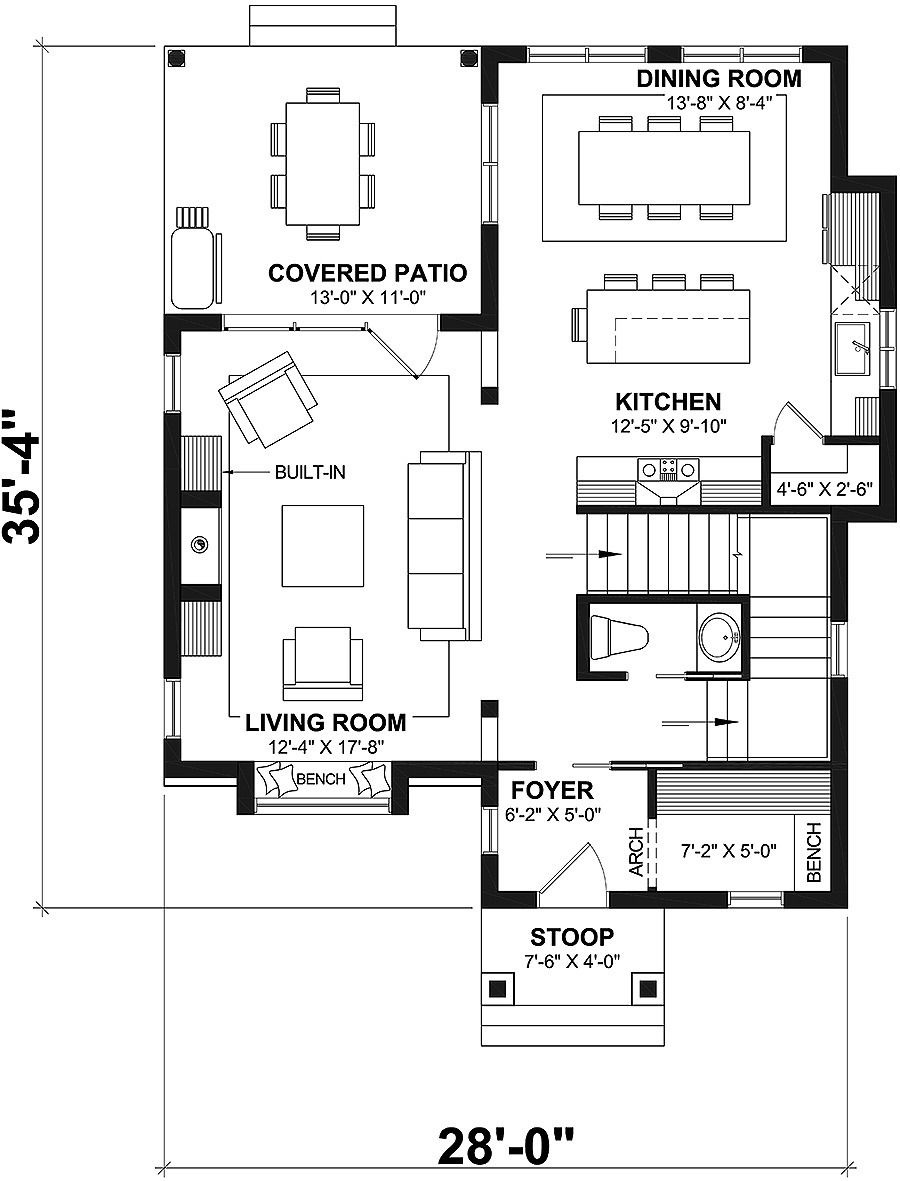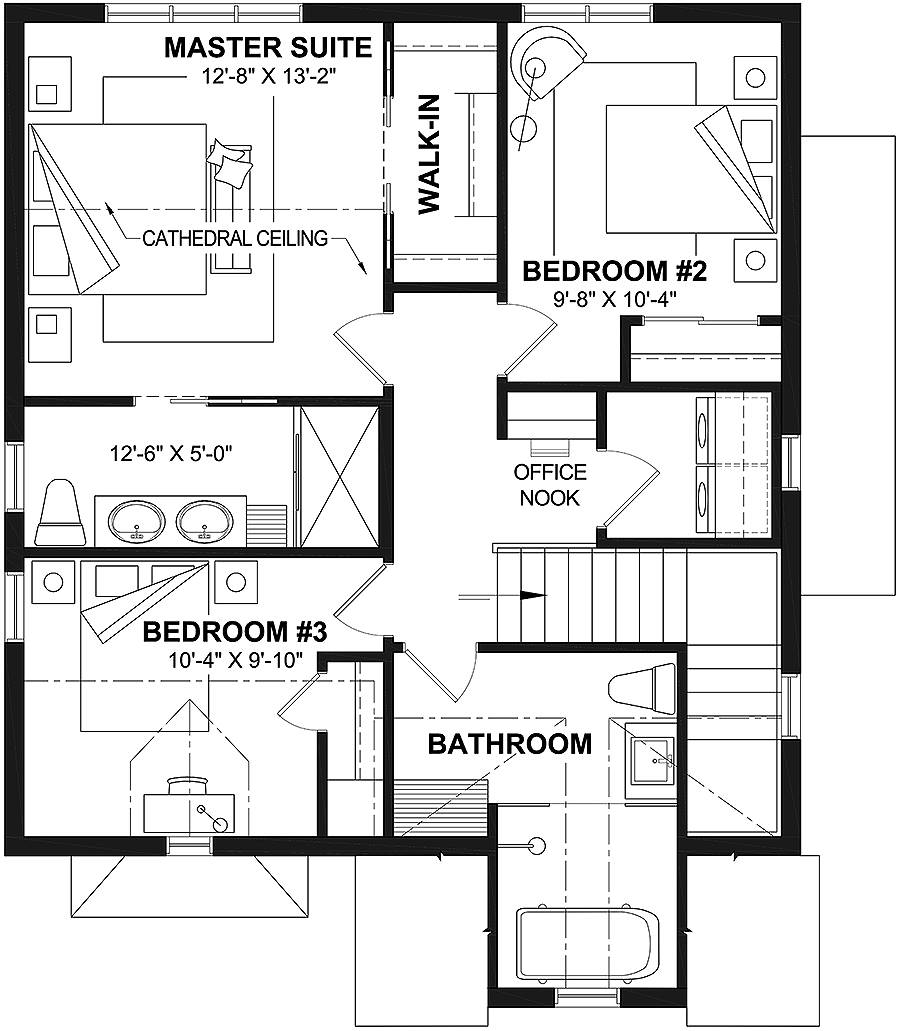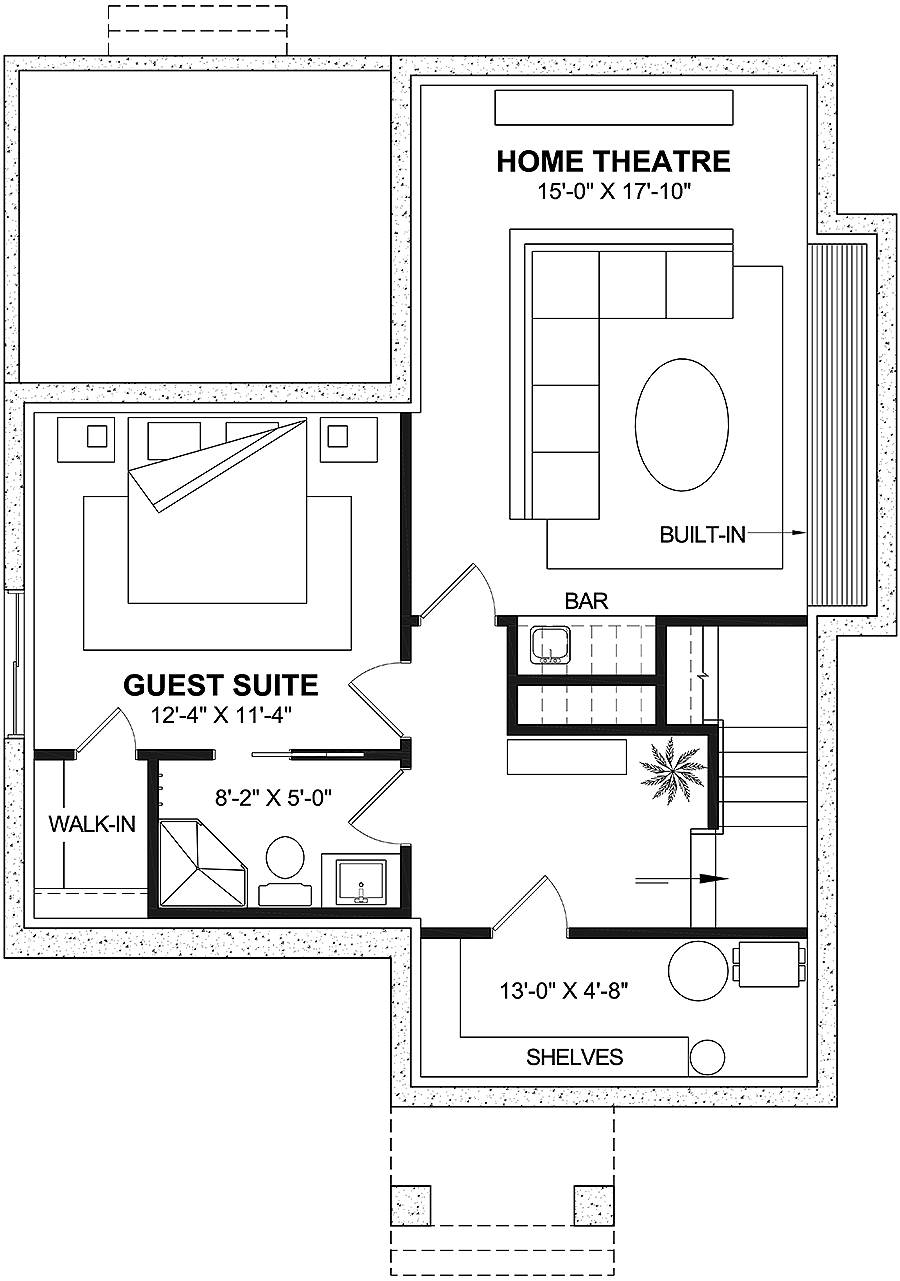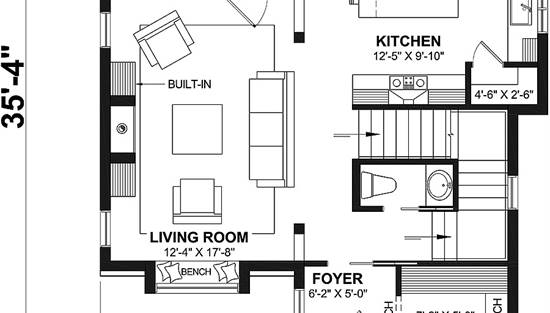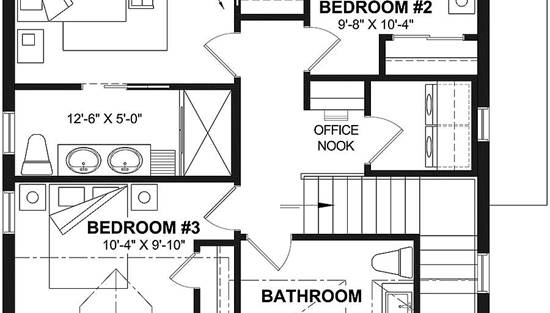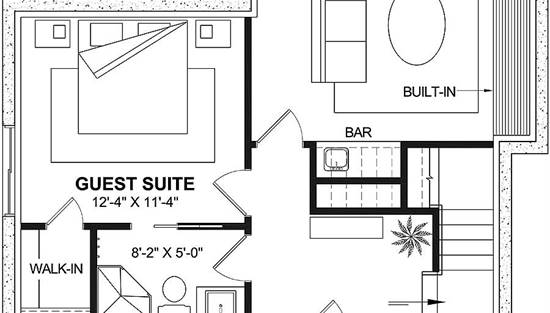- Plan Details
- |
- |
- Print Plan
- |
- Modify Plan
- |
- Reverse Plan
- |
- Cost-to-Build
- |
- View 3D
- |
- Advanced Search
About House Plan 5474:
Introducing House Plan 5474, an enchanting 2,502-square-foot cottage home that invites you into a world of timeless elegance. Step through the front door into a bright foyer with ample storage for coats and shoes, setting the stage for the charm that awaits inside. The living room effortlessly combines comfort with modern style, creating a warm and welcoming atmosphere. Enjoy the perfect mix of natural light in the dining area, bathed by floor-to-ceiling windows that showcase the beauty of the L-shaped kitchen which features a spacious island with seating, making it an ideal space for enjoying family moments together. Access to the covered patio from both the dining area and the living room seamlessly integrates indoor and outdoor living, creating the perfect ambiance for gatherings. Upstairs, discover the master suite with stunning cathedral ceilings that enhance the sense of space and luxury. Complete with an ensuite bathroom and a spacious walk-in closet, this sanctuary offers the utmost comfort. Additionally, find an office nook, a convenient laundry room, and two generously sized bedrooms that share a well-appointed full bathroom. The basement unveils a lovely guest suite with a walk-in closet and ensuite, ensuring every guest feels at home. The entertainment space is elevated with an impressive home theatre and a stylish wet bar, setting the stage for unforgettable gatherings and creating countless memorable moments. House Plan 5474 is more than just a home; it's a living experience where timeless charm, luxury, and practicality come together to create the perfect retreat for you and your guests.
Plan Details
Key Features
Arches
Covered Front Porch
Covered Rear Porch
Double Vanity Sink
Family Room
Formal LR
Foyer
Guest Suite
Kitchen Island
Laundry 2nd Fl
L-Shaped
Primary Bdrm Upstairs
Mud Room
Nursery Room
Peninsula / Eating Bar
Split Bedrooms
Walk-in Closet
Walk-in Pantry
Build Beautiful With Our Trusted Brands
Our Guarantees
- Only the highest quality plans
- Int’l Residential Code Compliant
- Full structural details on all plans
- Best plan price guarantee
- Free modification Estimates
- Builder-ready construction drawings
- Expert advice from leading designers
- PDFs NOW!™ plans in minutes
- 100% satisfaction guarantee
- Free Home Building Organizer
.png)
.png)
