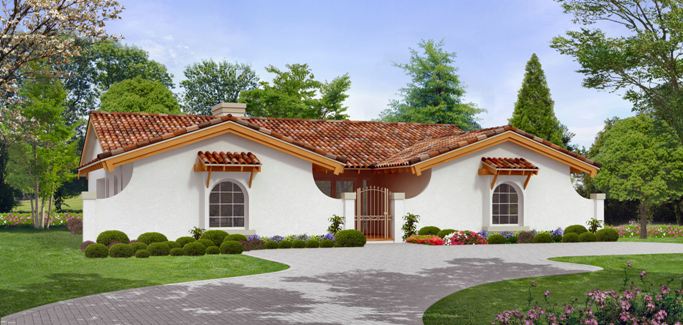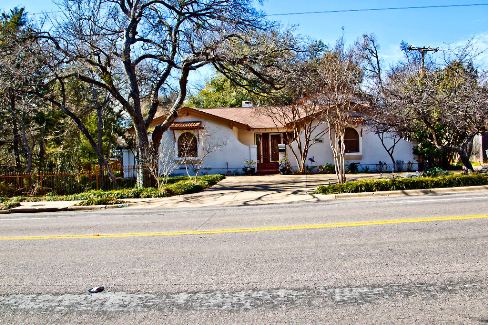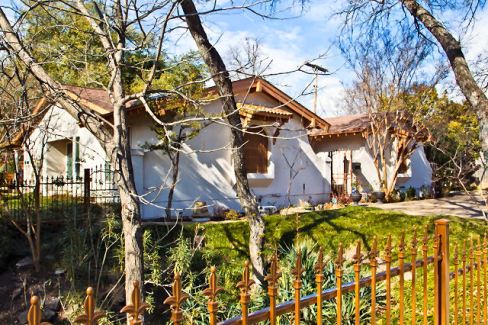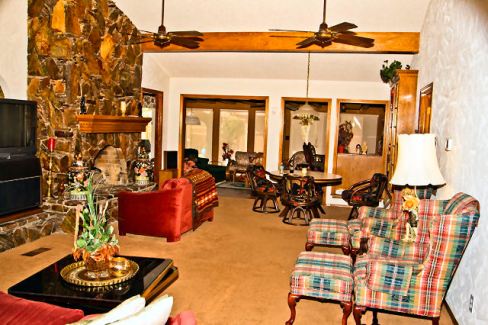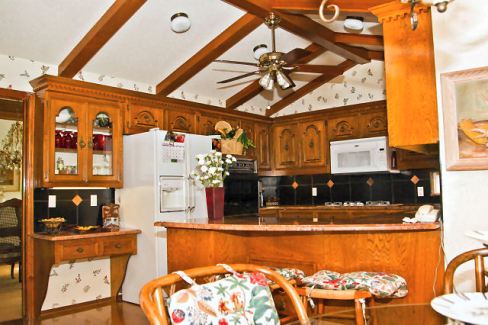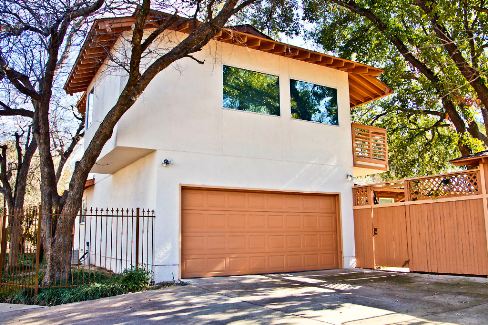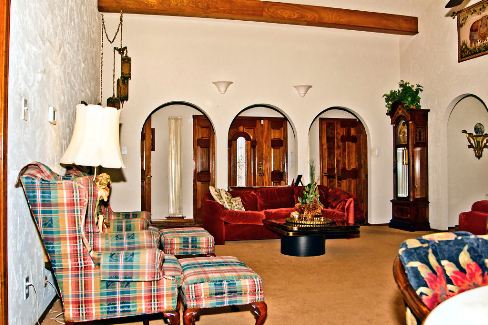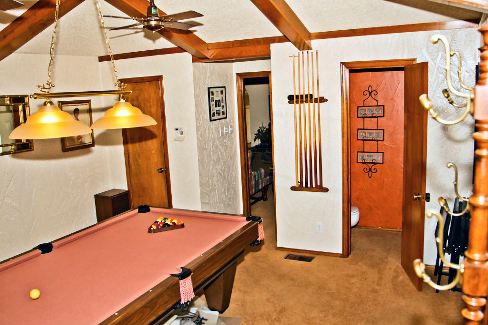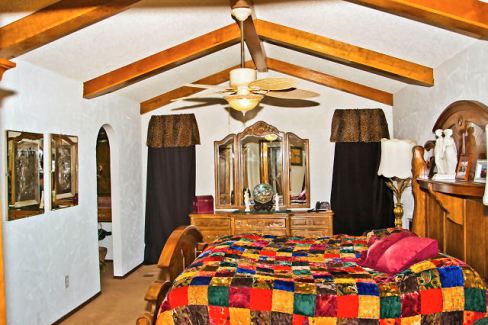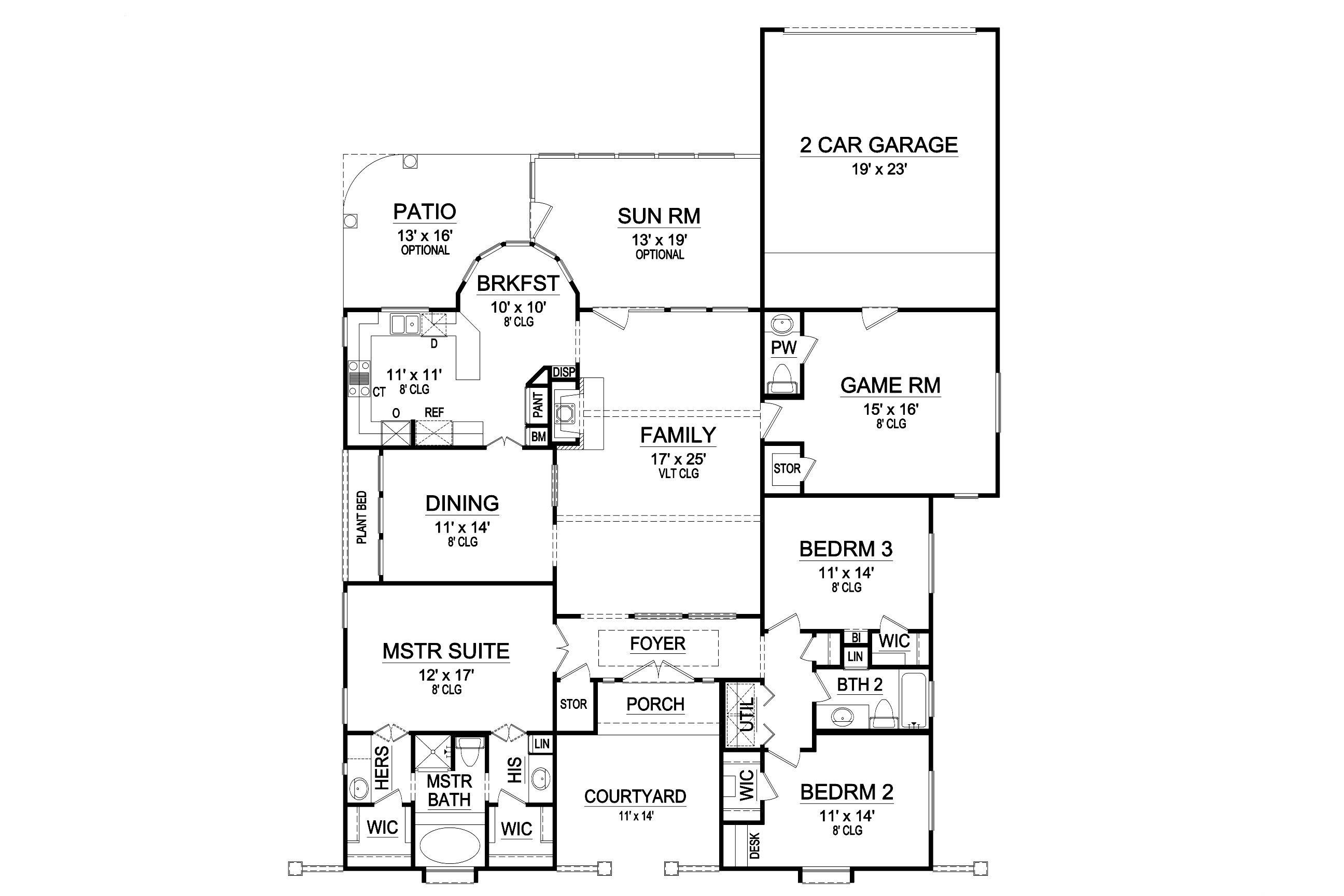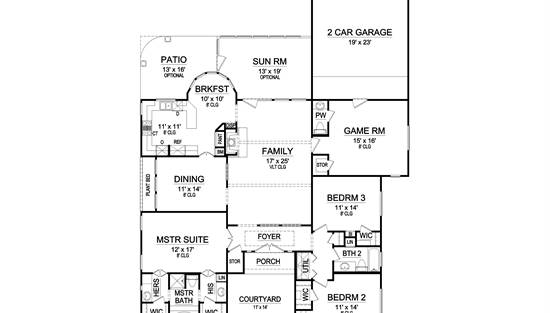- Plan Details
- |
- |
- Print Plan
- |
- Modify Plan
- |
- Reverse Plan
- |
- Cost-to-Build
- |
- View 3D
- |
- Advanced Search
About House Plan 5482:
From the front courtyard, enter the porch into the open foyer. Two family bedrooms with walk-in closets share a Jack and Jill bath, with a utility room in-between. Across the foyer is the luxurious master suite with his and hers vanities, separate shower, tub and his and hers walk-in closets. The family room is centrally-located to the game room, two-car garage, sun room, breakfast area and dining room. Treat yourself to a gourmet kitchen that you'll love cooking and entertaining in. The windows along the back of the house allow plenty of sunlight into this custom Mediterranean stucco house plan.
Plan Details
Key Features
Attached
Courtyard
Dining Room
Family Room
Foyer
His and Hers Primary Closets
Primary Bdrm Main Floor
Nook / Breakfast Area
Rec Room
Screened Porch/Sunroom
Separate Tub and Shower
Slab
Build Beautiful With Our Trusted Brands
Our Guarantees
- Only the highest quality plans
- Int’l Residential Code Compliant
- Full structural details on all plans
- Best plan price guarantee
- Free modification Estimates
- Builder-ready construction drawings
- Expert advice from leading designers
- PDFs NOW!™ plans in minutes
- 100% satisfaction guarantee
- Free Home Building Organizer
.png)
.png)
