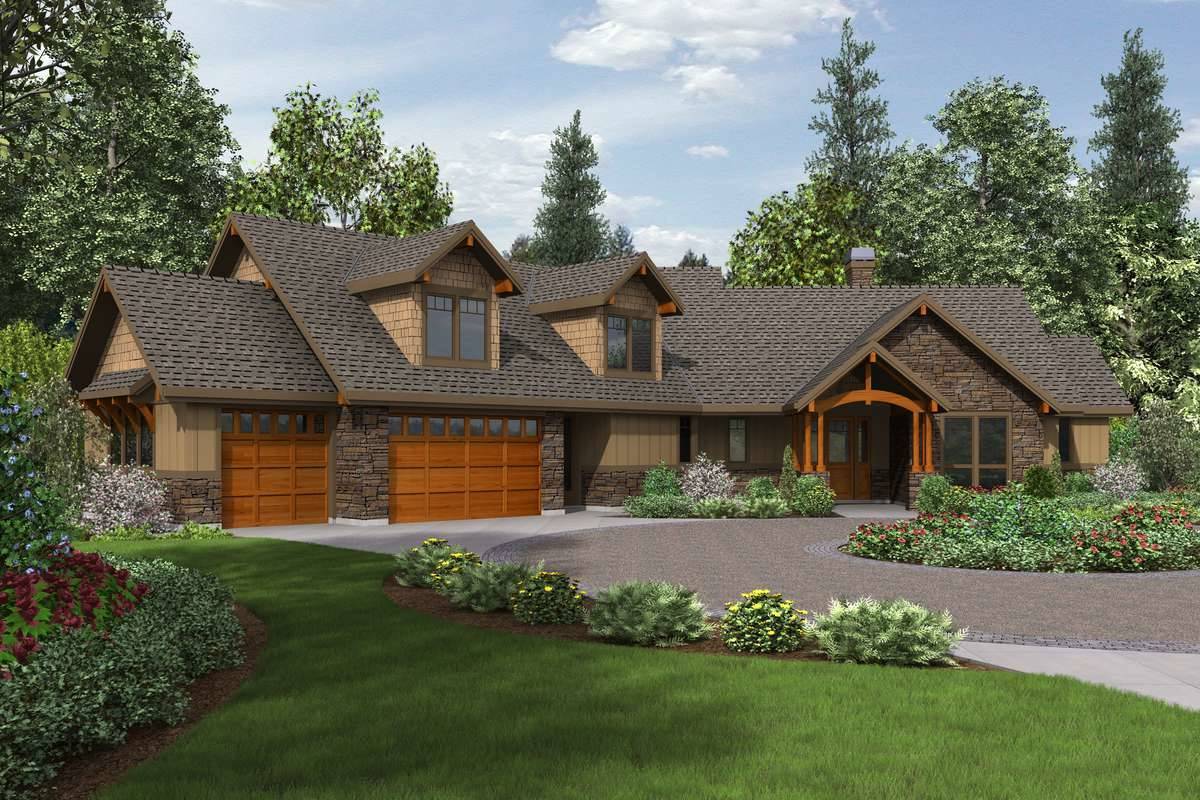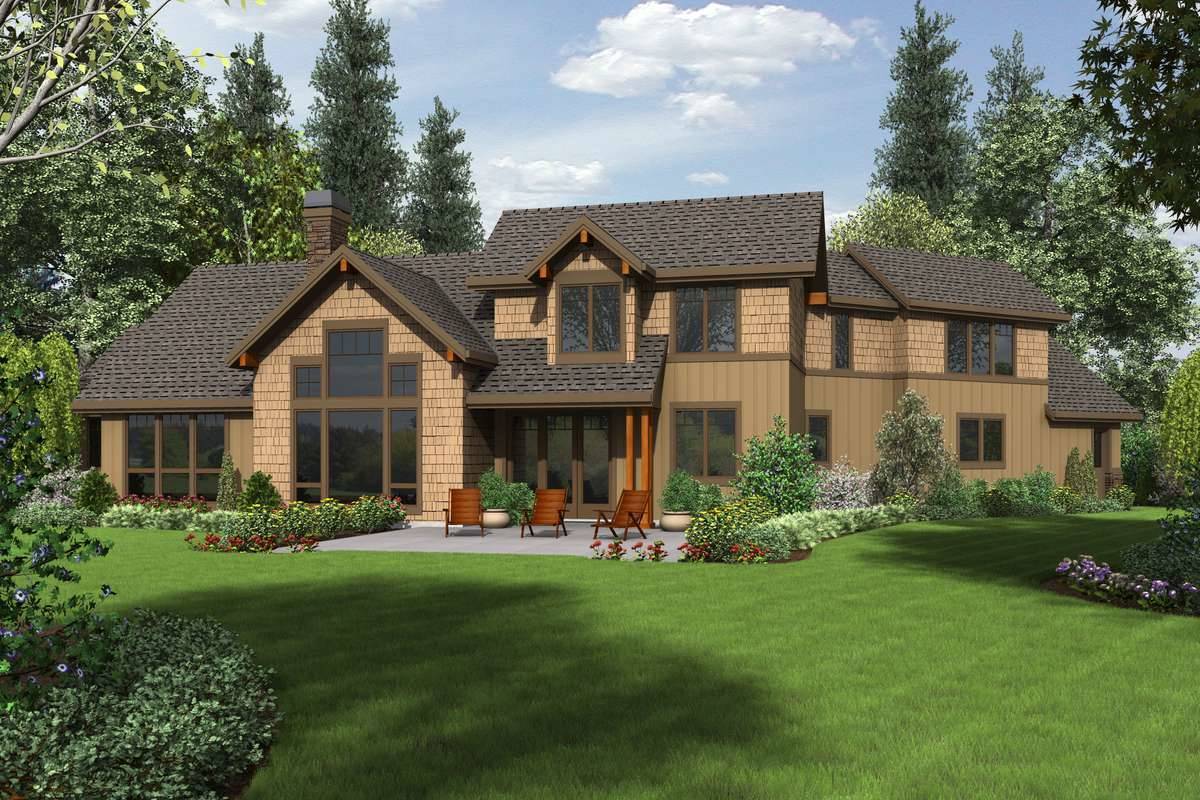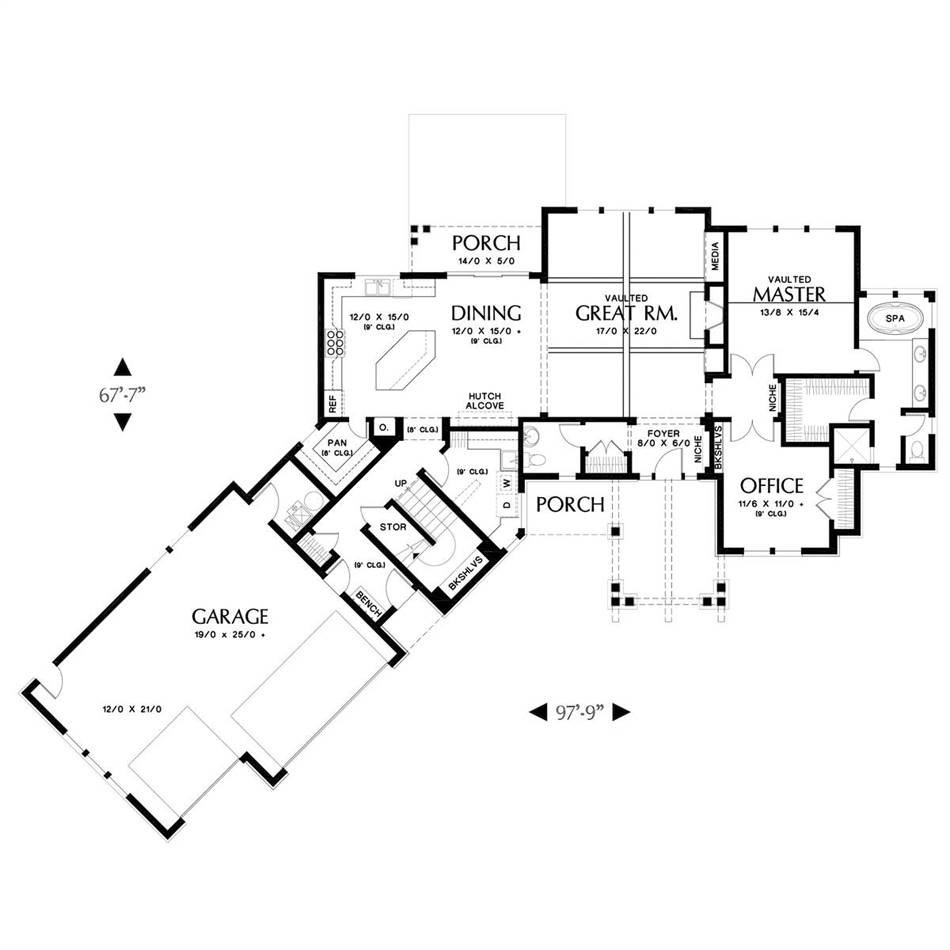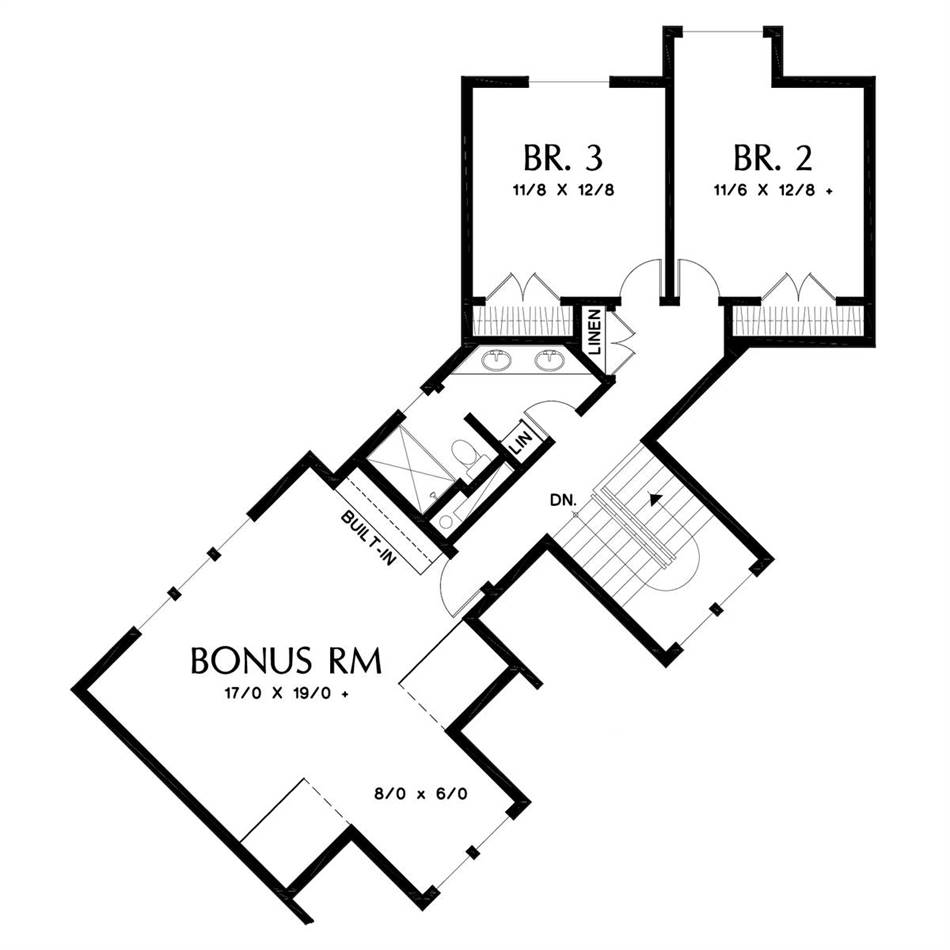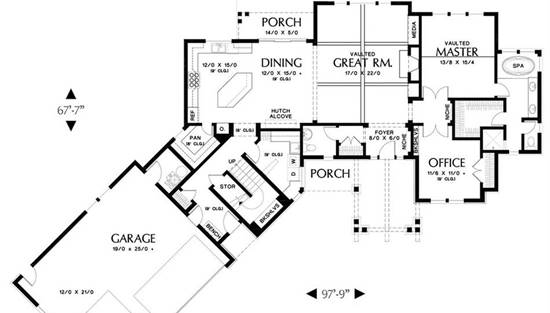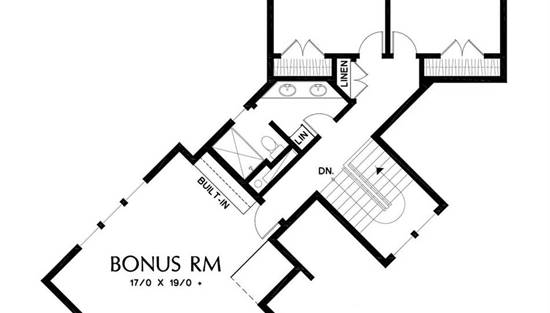- Plan Details
- |
- |
- Print Plan
- |
- Modify Plan
- |
- Reverse Plan
- |
- Cost-to-Build
- |
- View 3D
- |
- Advanced Search
About House Plan 5483:
This classic Craftsman house plans is a mix of function and relaxation. Featuring 2,637 square feet and two stories, everything about this home is centered around living in comfort. The open floor is highlighted by vaulted ceilings to give a natural flow between the great room, dining room and gourmet kitchen. Enjoy convenient relaxation with the first floor master suite which is found off of the great room and provides a vaulted bedroom, spa bathroom, and spacious walk-in closet. A home office is nearby and can double as a guest bedroom if necessary. Upstairs you will be impressed with this home’s additional space, including 2 more bedrooms and a shared full bathroom, as well as a large bonus room over the garage with virtually endless uses and maximum enjoyment.
Plan Details
Key Features
Basement
Bonus Room
Covered Front Porch
Crawlspace
Dining Room
Double Vanity Sink
Fireplace
Foyer
Front-entry
Home Office
Kitchen Island
Laundry 1st Fl
Primary Bdrm Main Floor
Mud Room
Open Floor Plan
Rear Porch
Separate Tub and Shower
Slab
Walk-in Closet
Walk-in Pantry
Build Beautiful With Our Trusted Brands
Our Guarantees
- Only the highest quality plans
- Int’l Residential Code Compliant
- Full structural details on all plans
- Best plan price guarantee
- Free modification Estimates
- Builder-ready construction drawings
- Expert advice from leading designers
- PDFs NOW!™ plans in minutes
- 100% satisfaction guarantee
- Free Home Building Organizer
.png)
.png)
