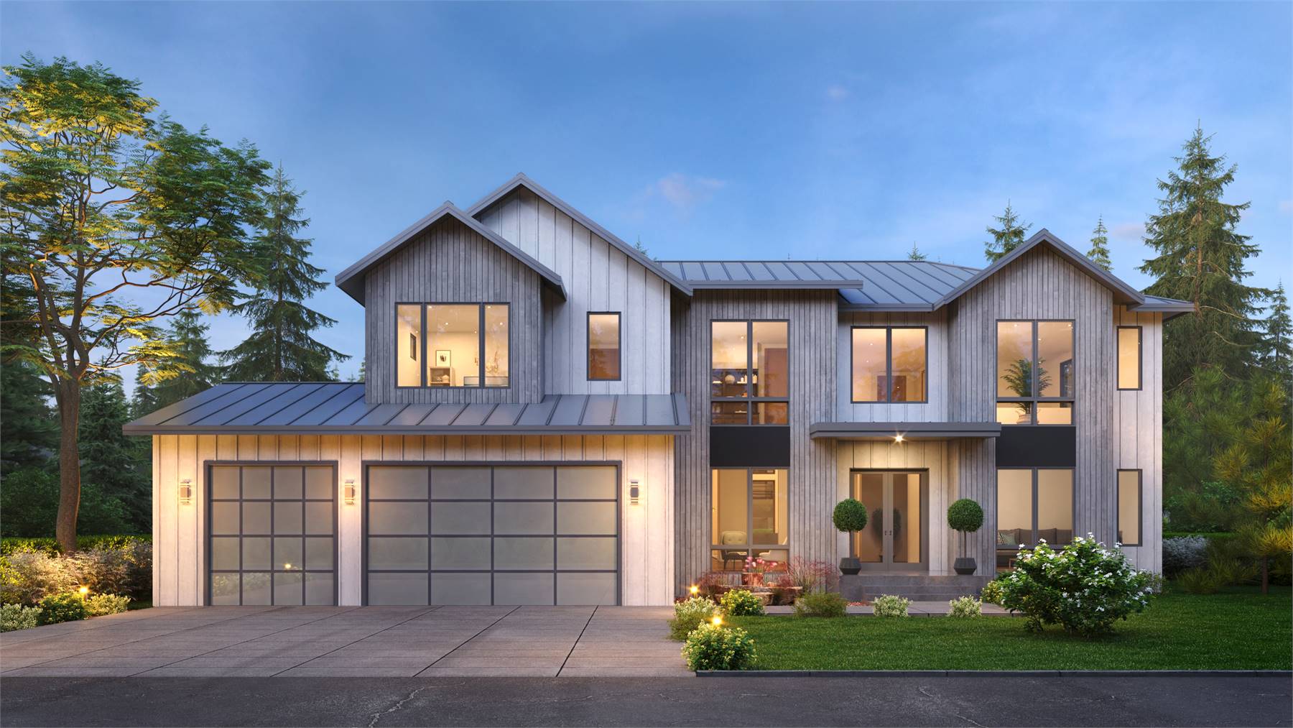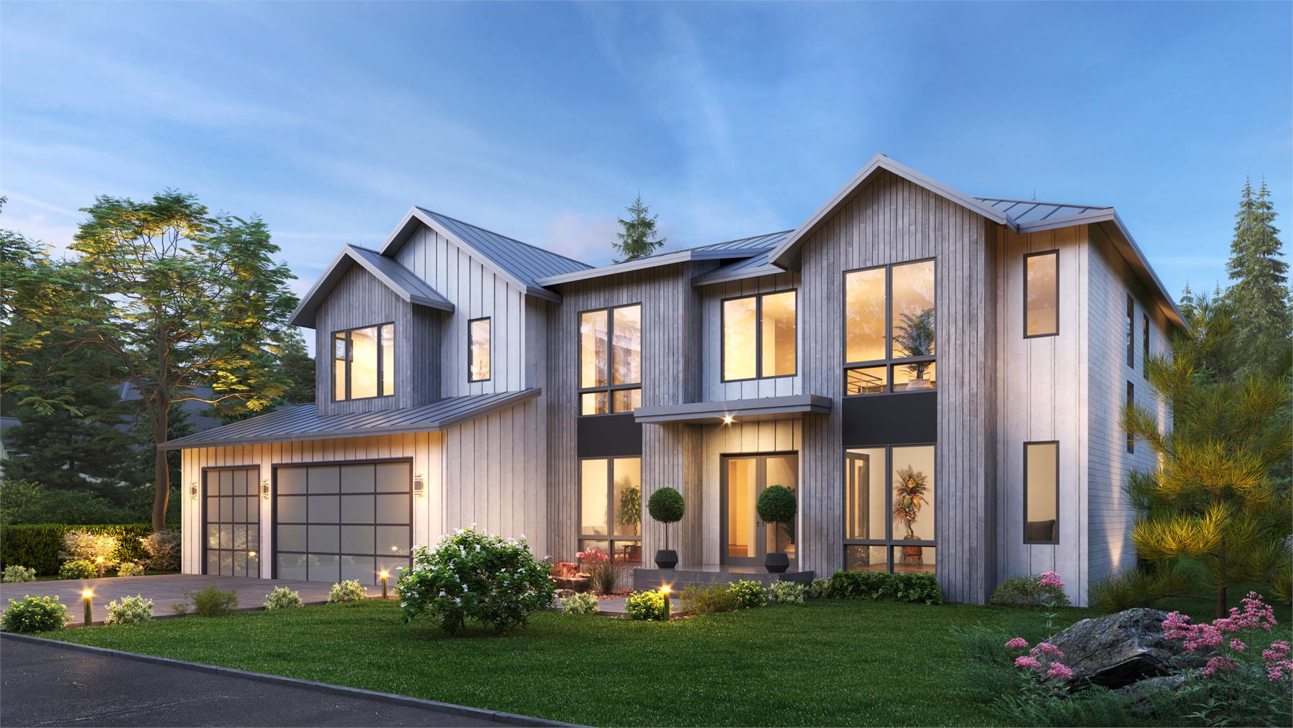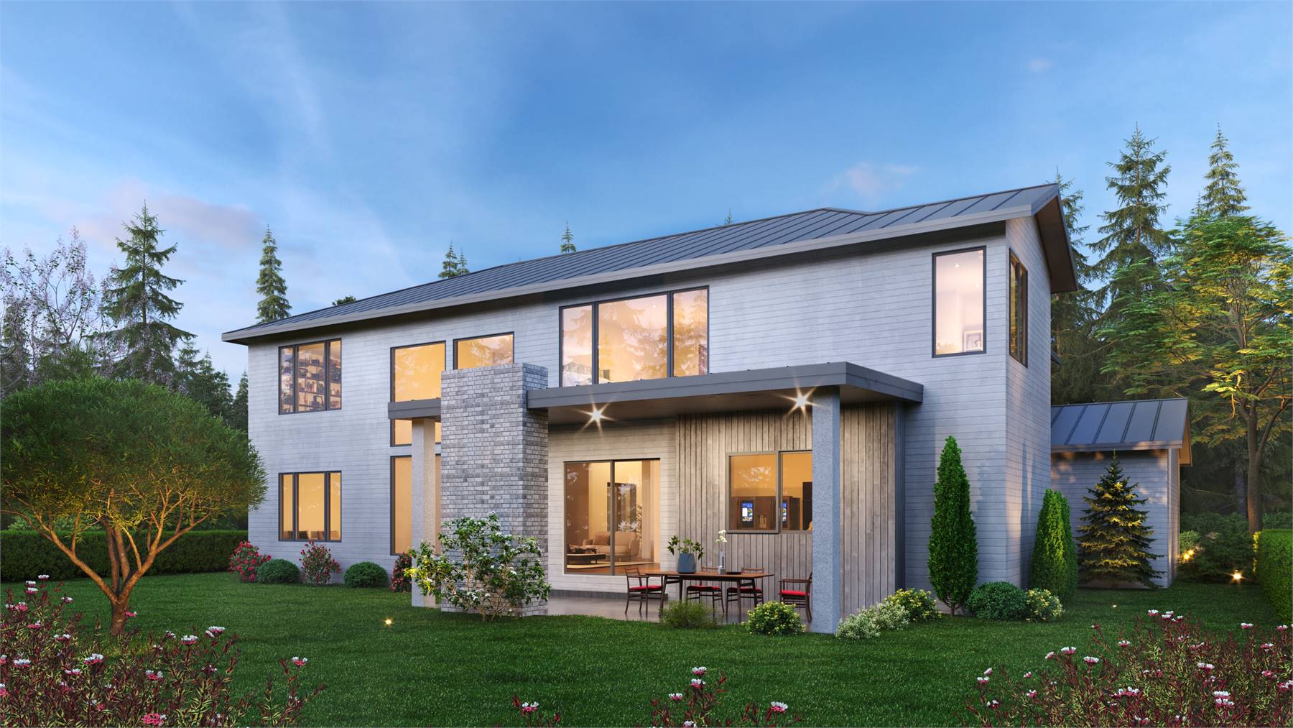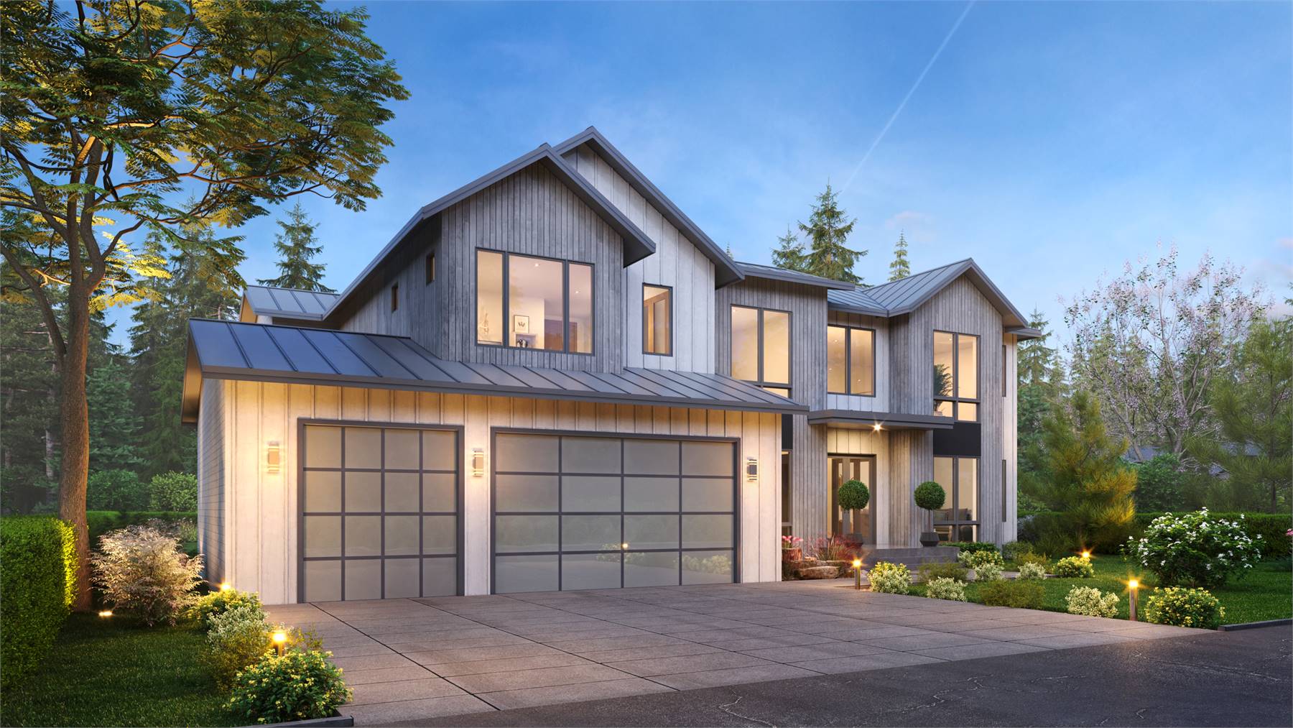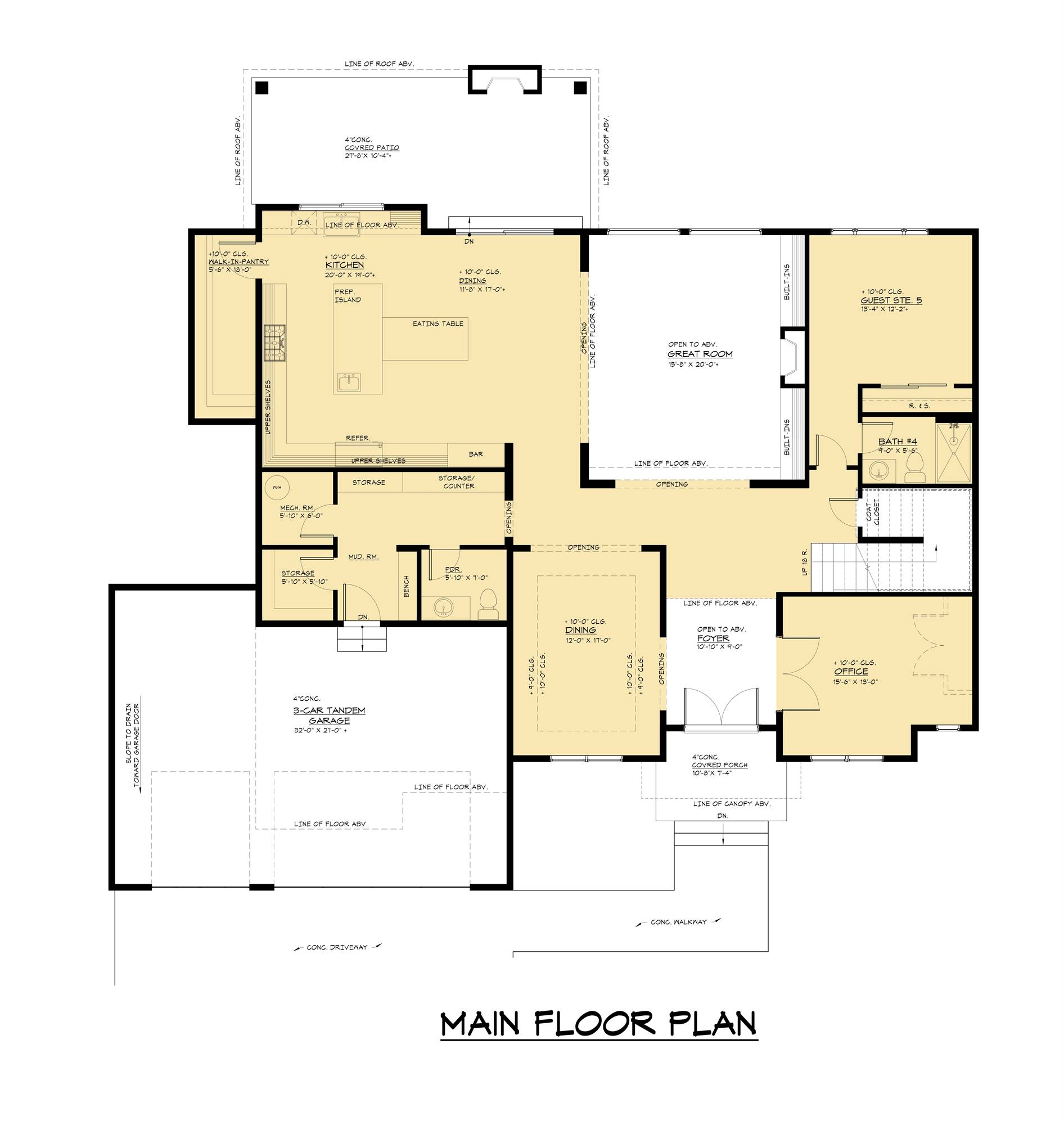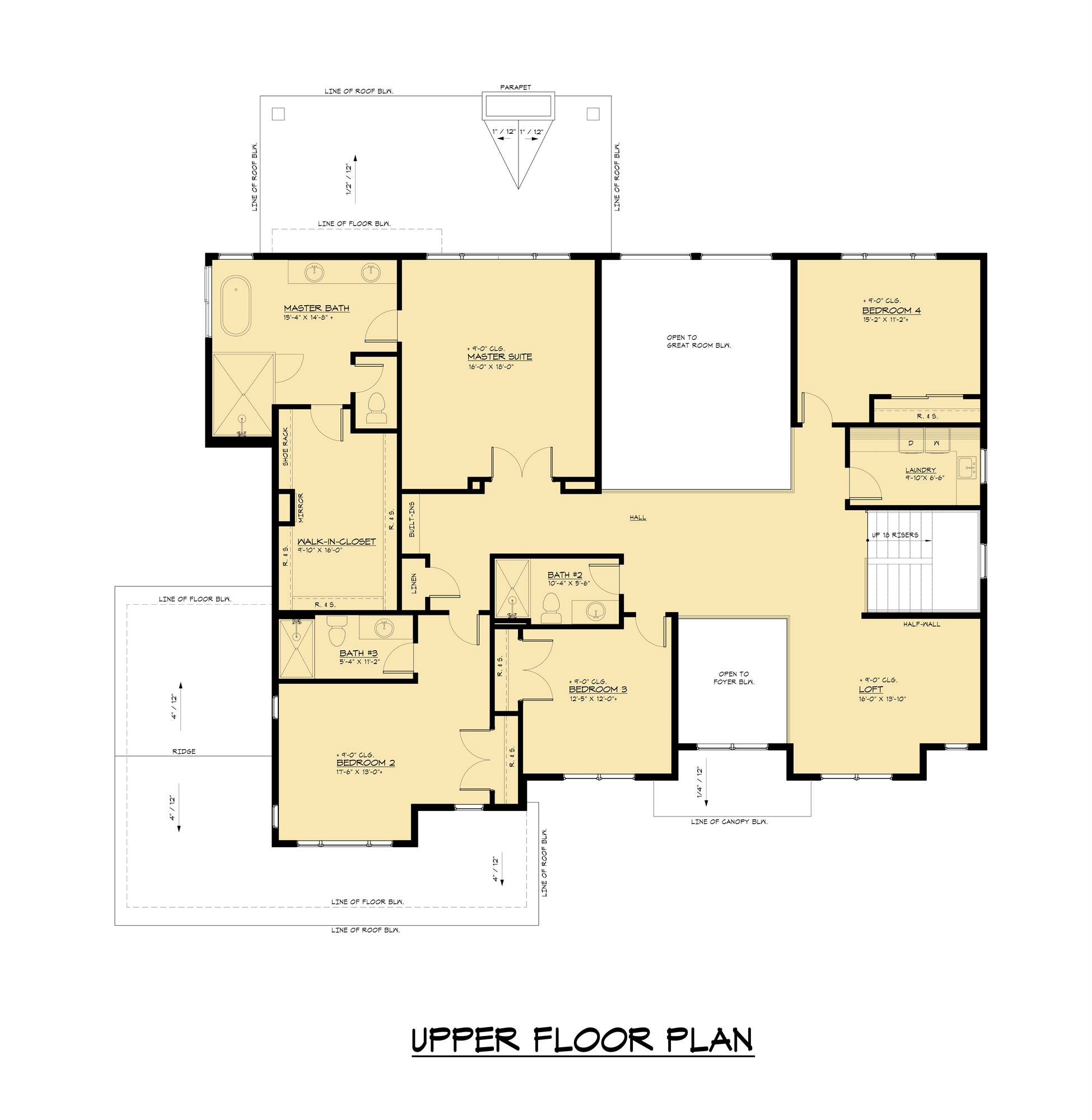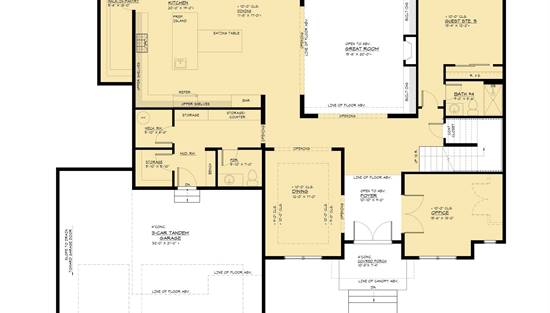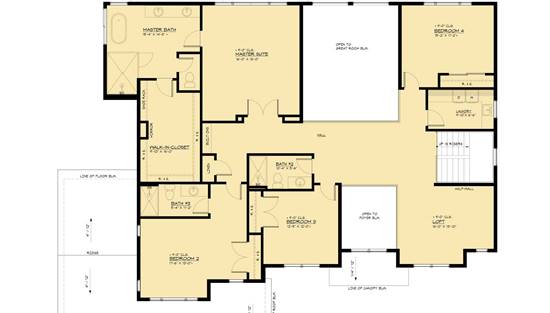- Plan Details
- |
- |
- Print Plan
- |
- Modify Plan
- |
- Reverse Plan
- |
- Cost-to-Build
- |
- View 3D
- |
- Advanced Search
About House Plan 5501:
This luxury 5-bedroom transitional residence encompasses 4,643 square feet of living space, exuding contemporary sophistication with its vertical siding, ribbed metal roof, and generously proportioned, large windows. The gourmet kitchen is both spacious and designed for entertaining, highlighted by a T-shaped island perfect for casual dining. In close proximity, a formal dining room adjacent to the foyer offers an inviting and intimate setting for meals. The great room boasts lofty ceilings and a fireplace framed by integrated shelving, creating a warm and welcoming ambiance. A thoughtfully designed covered rear porch ensures outdoor enjoyment in all weather conditions. As you ascend the staircase, French doors unveil the opulent master suite, complete with a spa-like bathroom featuring a freestanding tub and a generously proportioned walk-in closet. The second level comprises three bedrooms, a loft area, and a conveniently situated laundry room. This exceptional home design features additional standout elements, including a home office and a guest suite on the main level, as well as a practical mudroom positioned just inside the 3-car garage.
Plan Details
Key Features
2 Story Volume
Attached
Covered Front Porch
Covered Rear Porch
Dining Room
Double Vanity Sink
Fireplace
Foyer
Front-entry
Great Room
Guest Suite
Home Office
Kitchen Island
Laundry 2nd Fl
Loft / Balcony
Primary Bdrm Upstairs
Mud Room
Nook / Breakfast Area
Open Floor Plan
Outdoor Living Space
Separate Tub and Shower
Split Bedrooms
Suited for view lot
Tandem
U-Shaped
Vaulted Great Room/Living
Walk-in Closet
Walk-in Pantry
Build Beautiful With Our Trusted Brands
Our Guarantees
- Only the highest quality plans
- Int’l Residential Code Compliant
- Full structural details on all plans
- Best plan price guarantee
- Free modification Estimates
- Builder-ready construction drawings
- Expert advice from leading designers
- PDFs NOW!™ plans in minutes
- 100% satisfaction guarantee
- Free Home Building Organizer
