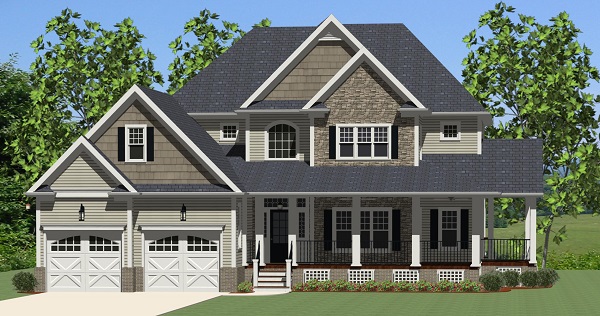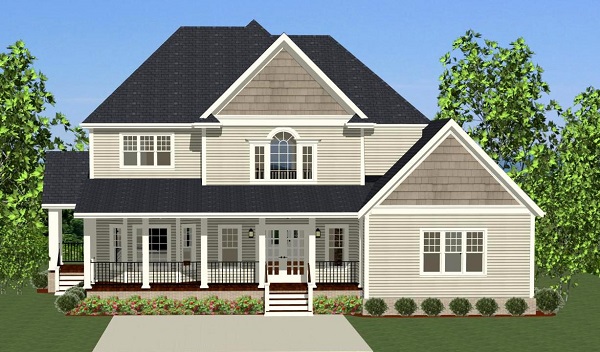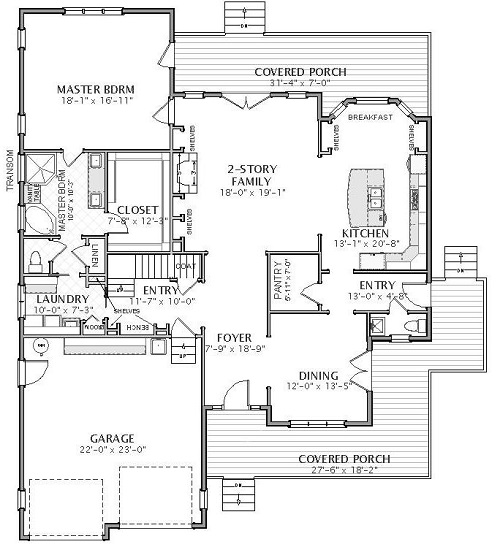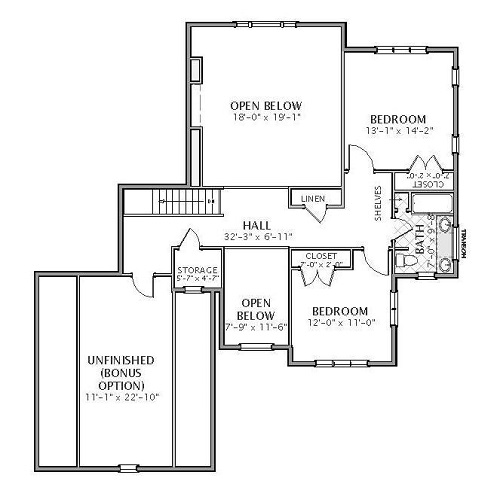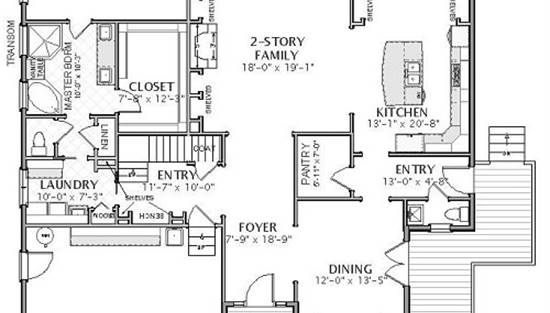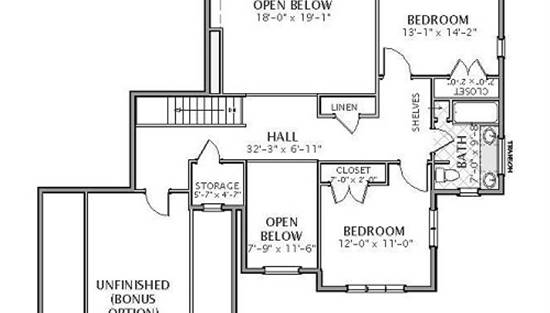- Plan Details
- |
- |
- Print Plan
- |
- Modify Plan
- |
- Reverse Plan
- |
- Cost-to-Build
- |
- View 3D
- |
- Advanced Search
About House Plan 5507:
This inviting entry has a wonderful wrap-around Covered Porch. The formal Dining Room and dramatic 2-story Foyer lead into a spacious Family Room with built-ins and fireplace. French doors lead out onto a sprawling Covered Porch with access to the Master Suite. The large Kitchen offers a Breakfast Nook set in a bay with extra shelving, large island, ample cabinets and counter space, double ovens and large Walk-In Pantry. The 2-Car Garage leads into a Mudroom/Laundry complete with bench seating, shelves, sink, cabinets and counter space. The main-level Master Suite provides privacy as well as luxury with a soaking tub, double vanities, angled separate shower, vanity table and over-sized Walk-In Closet. The Master also provides a separate entry to the Laundry Room for extra convenience. The two Family Bedrooms on the second level share a large Hall Bath with double vanities. A dramatic flair is added with the Hallway overlooking the 2-story Family Room and Foyer. An optional Bonus Room offers the perfect space for future expansion.
Plan Details
Key Features
2 Story Volume
Attached
Basement
Bonus Room
Covered Front Porch
Covered Rear Porch
Crawlspace
Daylight Basement
Dining Room
Double Vanity Sink
Family Room
Fireplace
Foyer
Front Porch
Front-entry
Kitchen Island
Laundry 1st Fl
Primary Bdrm Main Floor
Mud Room
Nook / Breakfast Area
Open Floor Plan
Rear Porch
Separate Tub and Shower
Slab
Storage Space
Suited for view lot
Unfinished Space
Vaulted Ceilings
Walk-in Closet
Walk-in Pantry
Walkout Basement
Wraparound Porch
Build Beautiful With Our Trusted Brands
Our Guarantees
- Only the highest quality plans
- Int’l Residential Code Compliant
- Full structural details on all plans
- Best plan price guarantee
- Free modification Estimates
- Builder-ready construction drawings
- Expert advice from leading designers
- PDFs NOW!™ plans in minutes
- 100% satisfaction guarantee
- Free Home Building Organizer
.png)

