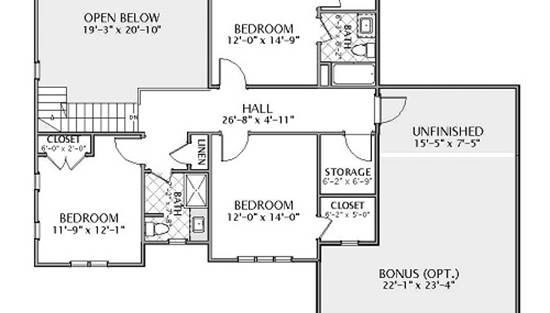- Plan Details
- |
- |
- Print Plan
- |
- Modify Plan
- |
- Reverse Plan
- |
- Cost-to-Build
- |
- View 3D
- |
- Advanced Search
About House Plan 5509:
The wonderful front porch complete with columns and decorative corbels provide the perfect entrance to this spacious craftsman home. The Home Office and Formal Dining with it's coffered ceiling offer elegance without compromising the craftsman charm. The spacious but cozy 2-story Family Room with Fireplace is open to the sunny kitchen complete with L-Shaped corner sink island, Breakfast Nook set in a bay, double ovens, and large Pantry. The 2-car Garage leads into the Laundry complete with sink, cabinets, closet and pocket door access into the Master Bath for added convenience. The main-level Master Suite offers privacy with a soaking tub, separate corner shower, dual vanities, and over-sized Walk-In Closet. Two of the three upstairs Bedrooms share a Hall Bath while the 4th Bedroom serves as a second Master Suite or Guest Suite with it's separate Bath and Walk-In Closet. A large unfinished Storage area and Optional Bonus Room provide the perfect space for future possibilities.
Plan Details
Key Features
Attached
Basement
Bonus Room
Covered Front Porch
Crawlspace
Daylight Basement
Deck
Dining Room
Double Vanity Sink
Family Room
Fireplace
Foyer
Front Porch
Front-entry
Guest Suite
Home Office
In-law Suite
Laundry 1st Fl
Primary Bdrm Main Floor
Mud Room
Nook / Breakfast Area
Open Floor Plan
Peninsula / Eating Bar
Separate Tub and Shower
Slab
Storage Space
Suited for corner lot
Suited for view lot
Unfinished Space
Vaulted Ceilings
Walk-in Closet
Walk-in Pantry
Walkout Basement
Build Beautiful With Our Trusted Brands
Our Guarantees
- Only the highest quality plans
- Int’l Residential Code Compliant
- Full structural details on all plans
- Best plan price guarantee
- Free modification Estimates
- Builder-ready construction drawings
- Expert advice from leading designers
- PDFs NOW!™ plans in minutes
- 100% satisfaction guarantee
- Free Home Building Organizer
.png)

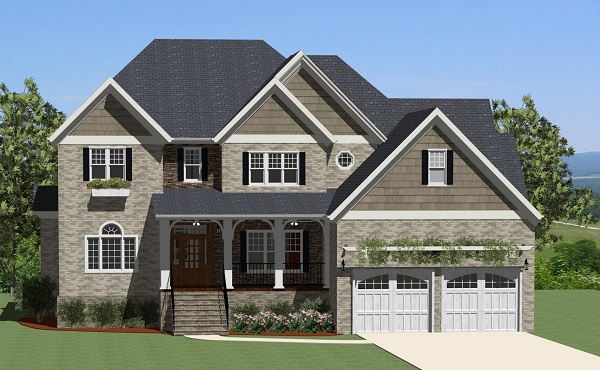
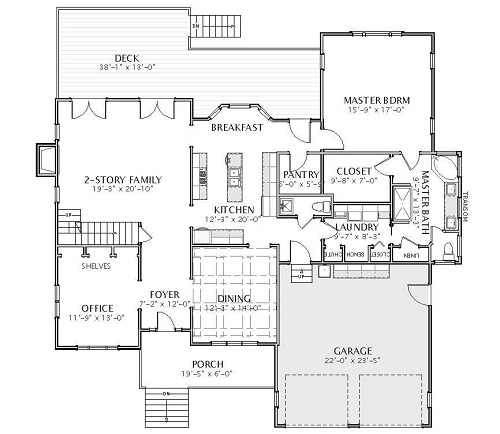
.jpg)
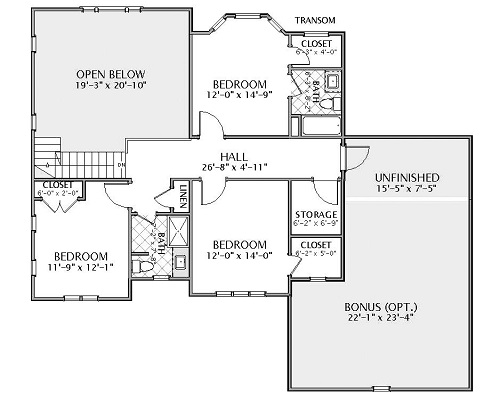
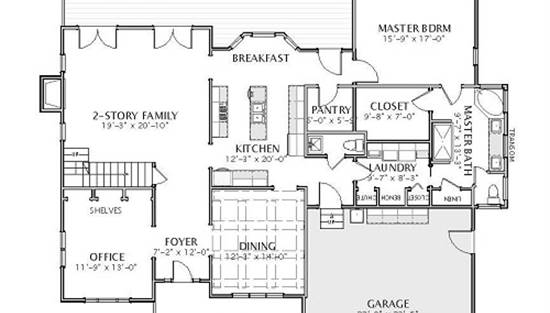
_m.jpg)
