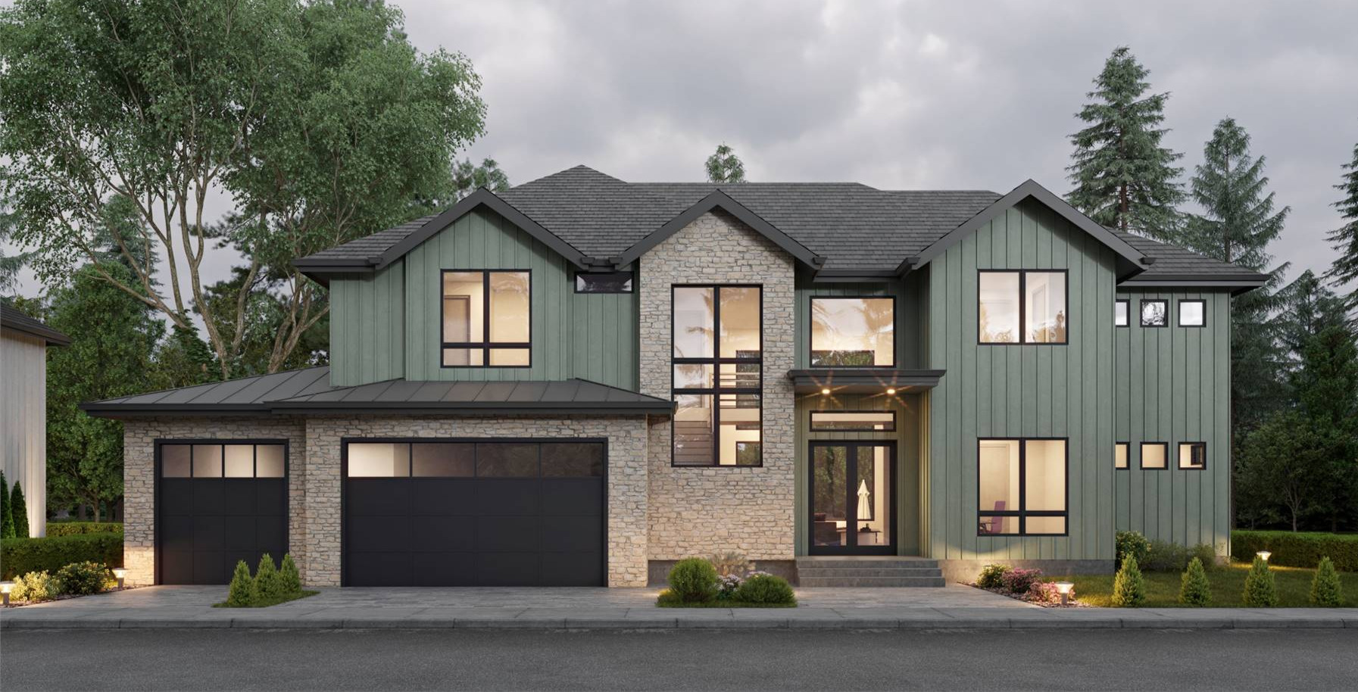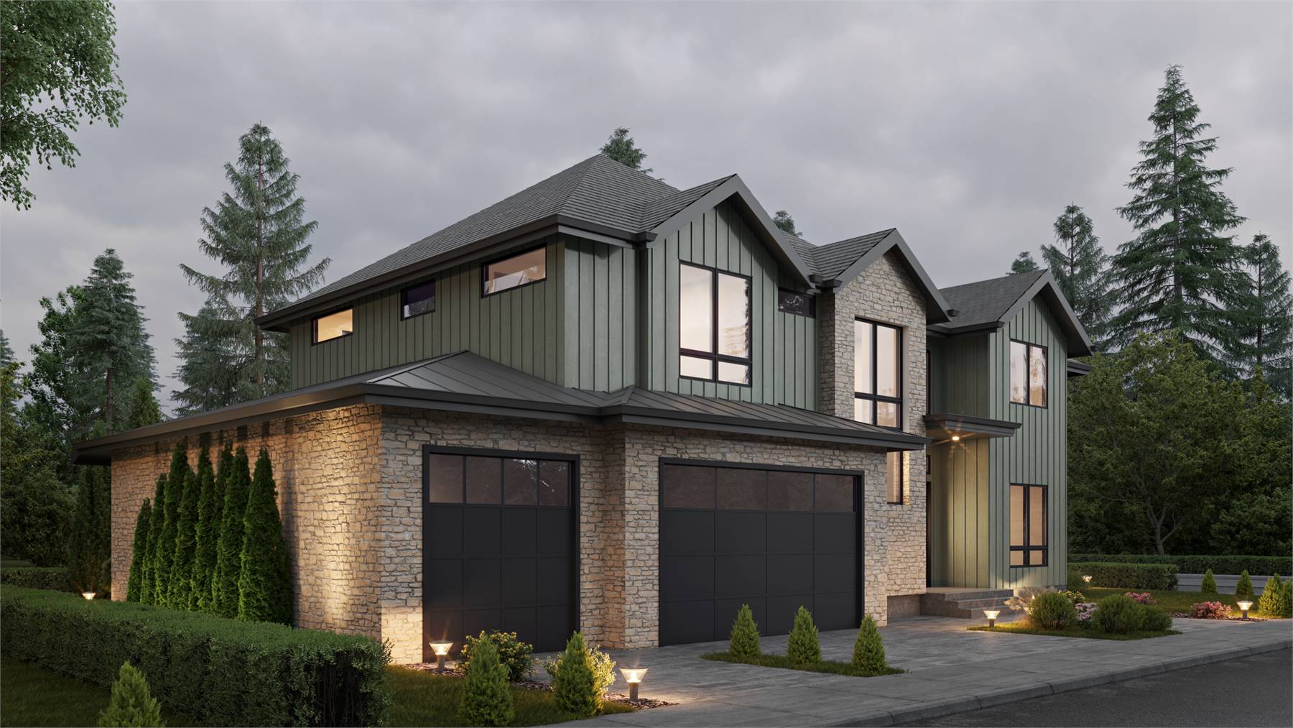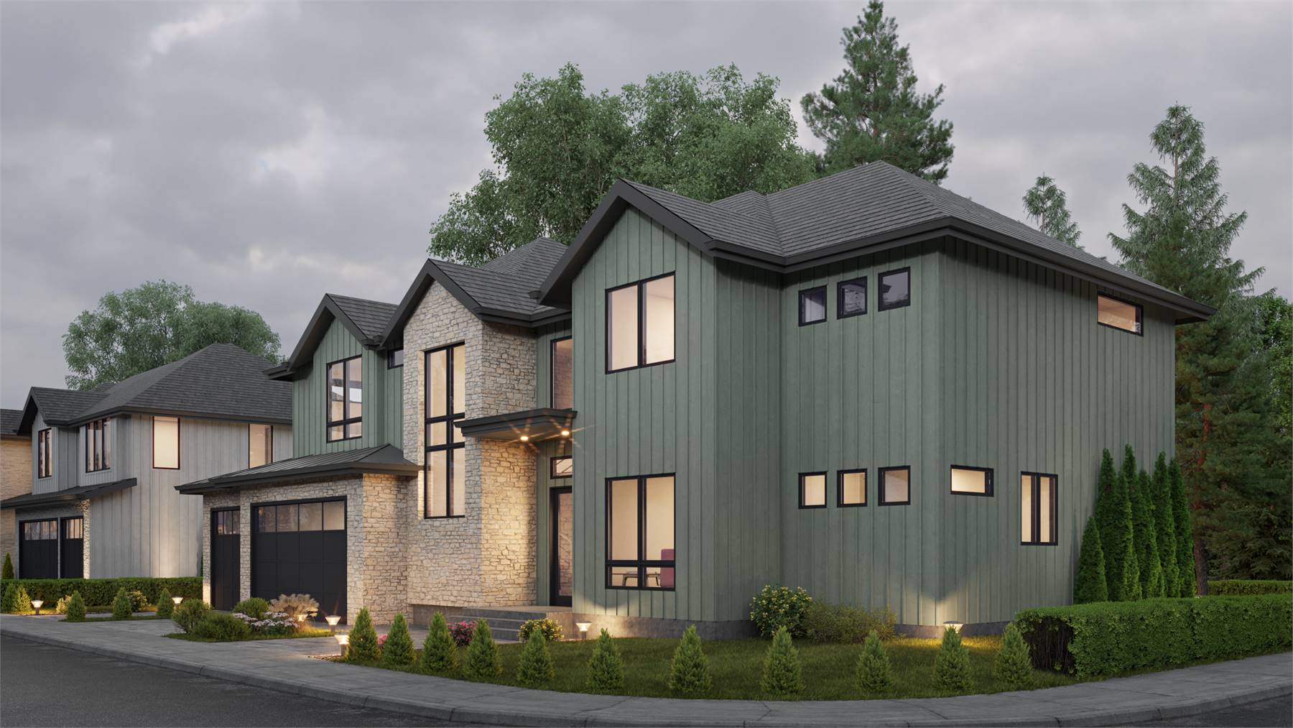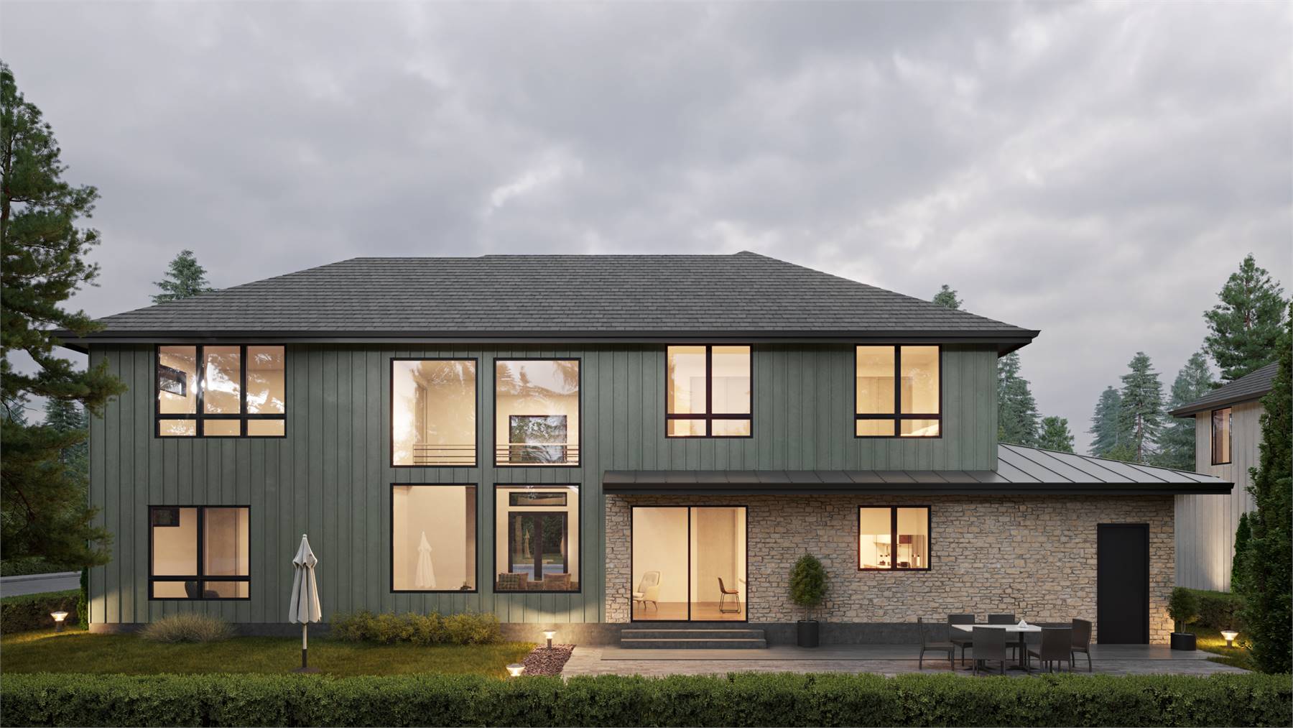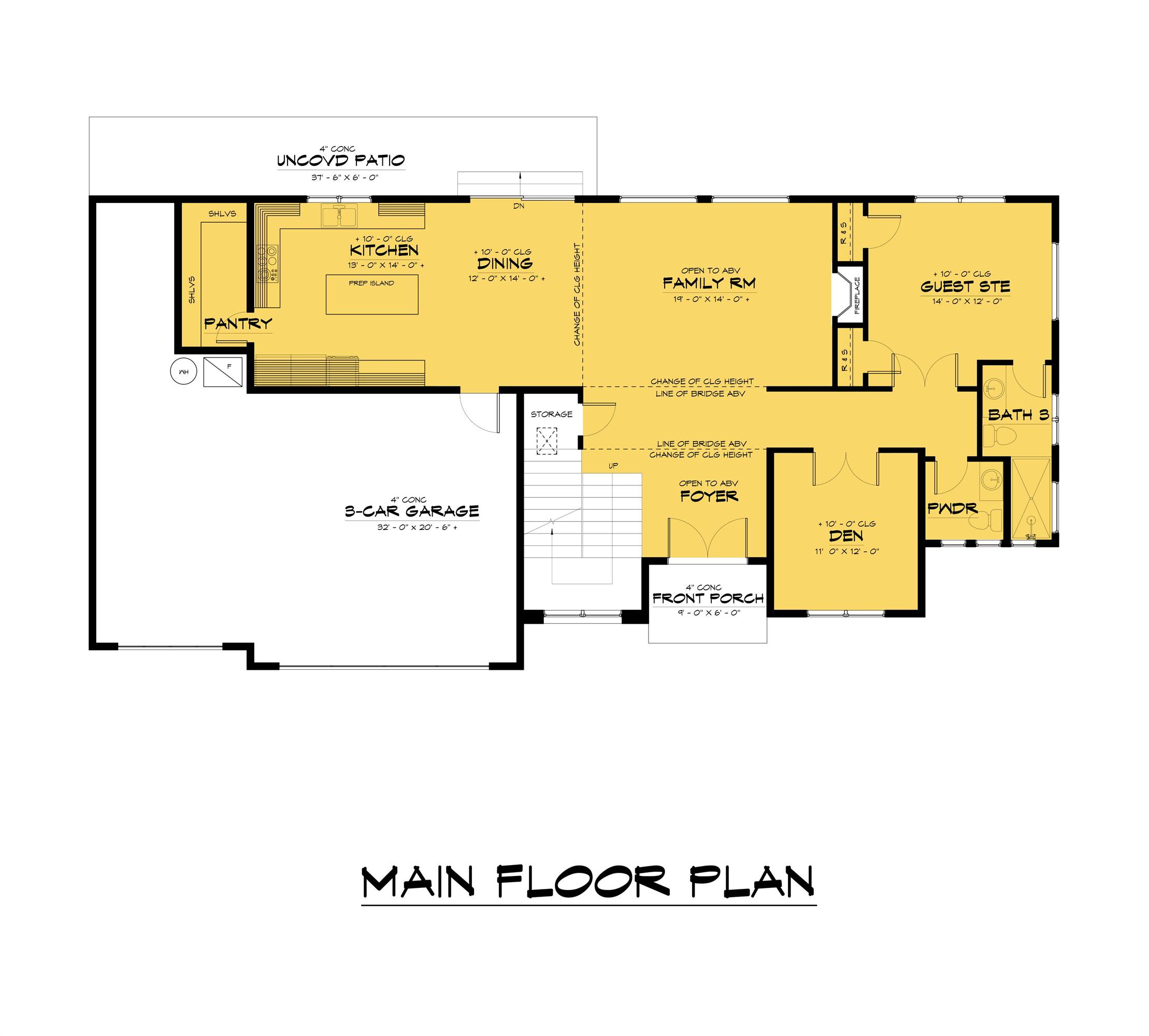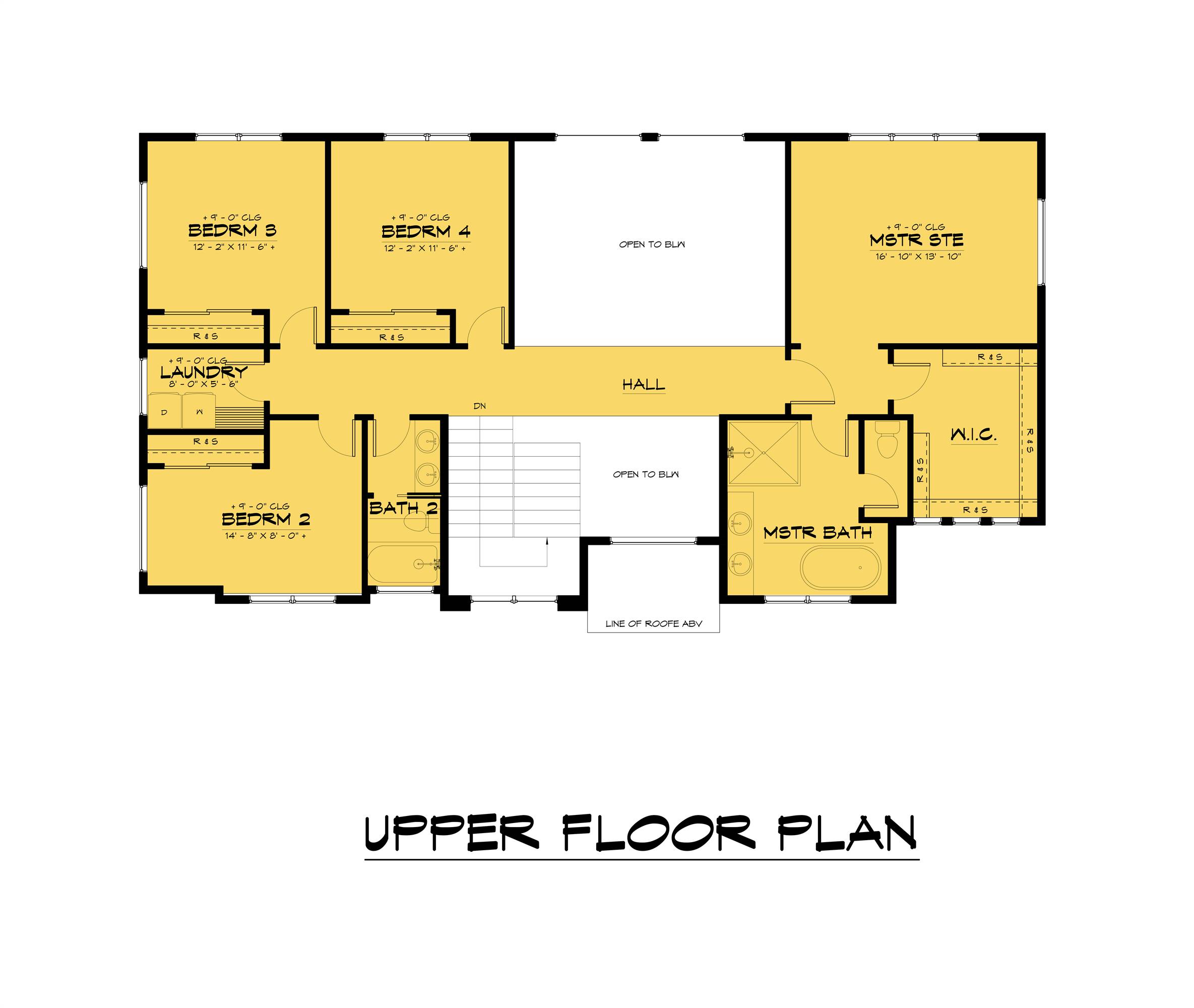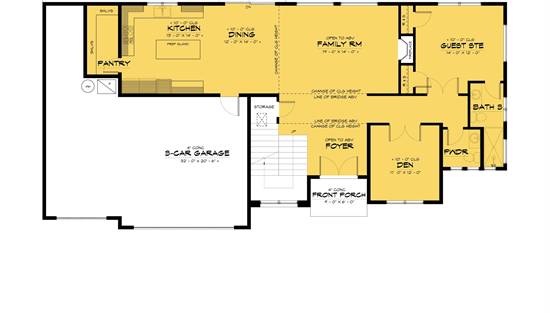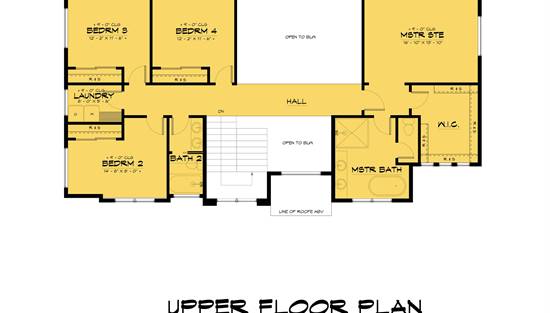- Plan Details
- |
- |
- Print Plan
- |
- Modify Plan
- |
- Reverse Plan
- |
- Cost-to-Build
- |
- View 3D
- |
- Advanced Search
About House Plan 5510:
This transitional 5-bedroom house plan offers a generous 3,037 square feet of heated living space, featuring five bedrooms, with four of them thoughtfully situated on the upper level along with the laundry facilities. On the main floor, you'll discover a well-appointed guest suite, as well as a dedicated den tucked behind elegant French doors, creating an ideal work-from-home space. Upon entering through the French doors into the foyer, you'll be welcomed by the expansive and airy two-story family room. Large windows provide picturesque views of the rear of the property, while a fireplace positioned on the right wall offers a warm and inviting focal point visible from the kitchen, creating a cozy ambiance that permeates the entire home. The kitchen is equipped with a substantial island and a true walk-in pantry, ensuring ample space for both culinary endeavors and storage requirements. On the left side, the 3-car garage boasts extra depth, providing additional storage opportunities. Conveniently accessible from the dining room, it features sliding doors leading to the backyard, enhancing both practicality and seamless connection to outdoor spaces.
Plan Details
Key Features
2 Story Volume
Attached
Covered Front Porch
Dining Room
Double Vanity Sink
Family Room
Fireplace
Formal LR
Front-entry
Guest Suite
Home Office
Kitchen Island
Laundry 2nd Fl
Loft / Balcony
Primary Bdrm Upstairs
Open Floor Plan
Rear Porch
Separate Tub and Shower
Split Bedrooms
Storage Space
Suited for view lot
U-Shaped
Vaulted Great Room/Living
Walk-in Closet
Walk-in Pantry
Build Beautiful With Our Trusted Brands
Our Guarantees
- Only the highest quality plans
- Int’l Residential Code Compliant
- Full structural details on all plans
- Best plan price guarantee
- Free modification Estimates
- Builder-ready construction drawings
- Expert advice from leading designers
- PDFs NOW!™ plans in minutes
- 100% satisfaction guarantee
- Free Home Building Organizer
.png)
.png)
