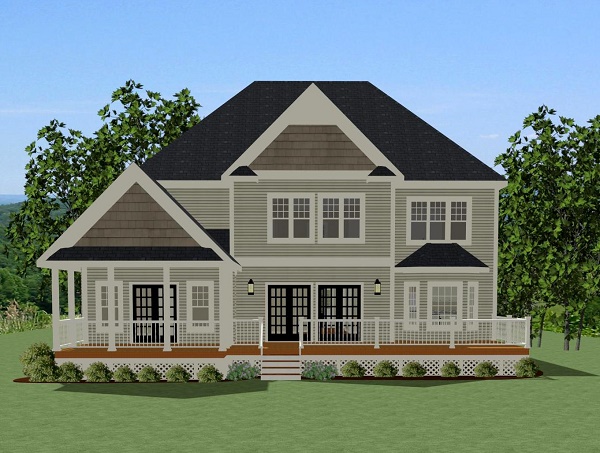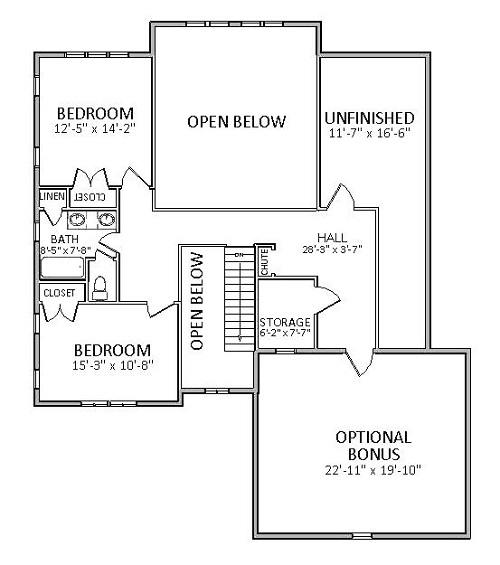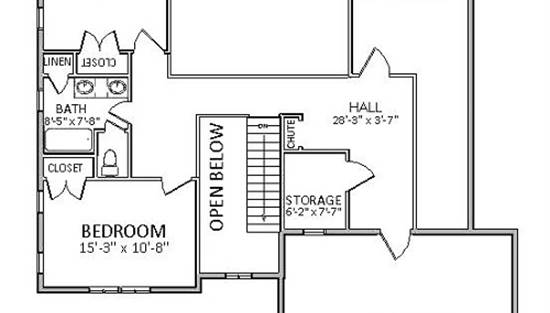- Plan Details
- |
- |
- Print Plan
- |
- Modify Plan
- |
- Reverse Plan
- |
- Cost-to-Build
- |
- View 3D
- |
- Advanced Search
About House Plan 5514:
A unique combination of stone and shake siding create character in this wonderful Craftsman design. The columned Front Porch creates a welcoming entry into the 2-story Foyer and Formal Dining area. An open floor plan allows a spacious atmosphere without compromising the coziness of the Family Room with its fireplace, built-ins and French doors. The over-sized Laundry/Mudroom complete with closet space, sink, extra shelving and bench seating helps with efficiency for even the busiest schedules. The main level Master Suite offers luxury with a soaking tub, angled shower, HIS and HERS closets as well as a tranquil screened porch. The second level offers a spacious overview of the Family Room and Foyer along with two Family Bedrooms sharing a large Hall Bath. Extra storage is abundant with the large unfinished area in addition to an optional Bonus Room perfect for future recreation or office space.
Plan Details
Key Features
2 Story Volume
Attached
Basement
Bonus Room
Covered Front Porch
Covered Rear Porch
Crawlspace
Daylight Basement
Deck
Dining Room
Double Vanity Sink
Family Room
Fireplace
Foyer
Front Porch
Front-entry
His and Hers Primary Closets
Kitchen Island
Laundry 1st Fl
Primary Bdrm Main Floor
Mud Room
Nook / Breakfast Area
Open Floor Plan
Rear Porch
Screened Porch/Sunroom
Separate Tub and Shower
Slab
Storage Space
Suited for corner lot
Suited for narrow lot
Suited for view lot
Unfinished Space
Vaulted Ceilings
Walk-in Closet
Walk-in Pantry
Walkout Basement
Build Beautiful With Our Trusted Brands
Our Guarantees
- Only the highest quality plans
- Int’l Residential Code Compliant
- Full structural details on all plans
- Best plan price guarantee
- Free modification Estimates
- Builder-ready construction drawings
- Expert advice from leading designers
- PDFs NOW!™ plans in minutes
- 100% satisfaction guarantee
- Free Home Building Organizer
.png)
.png)
.jpg)

.jpg)

_m.jpg)






