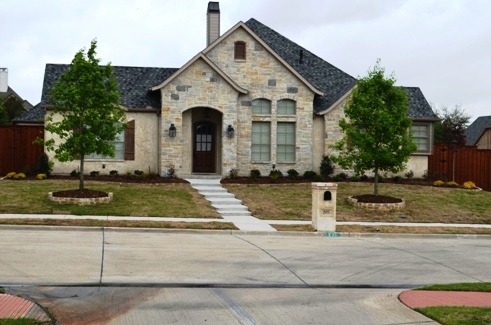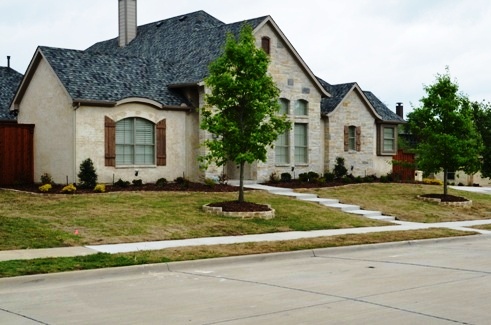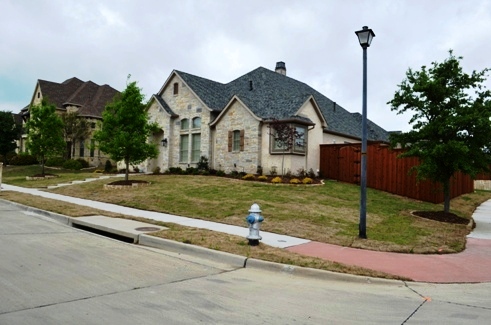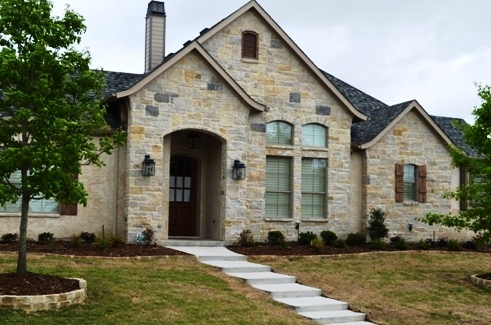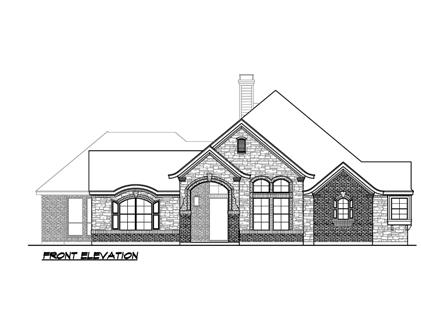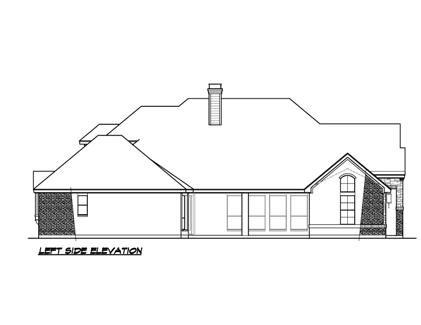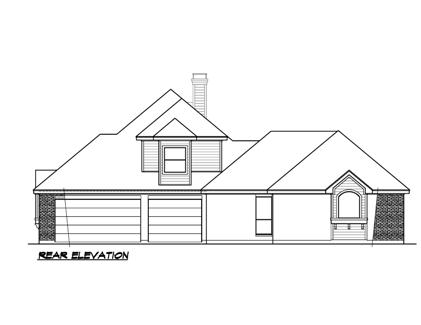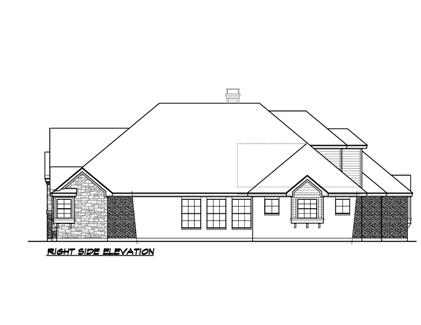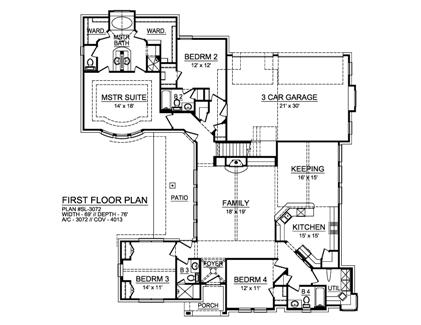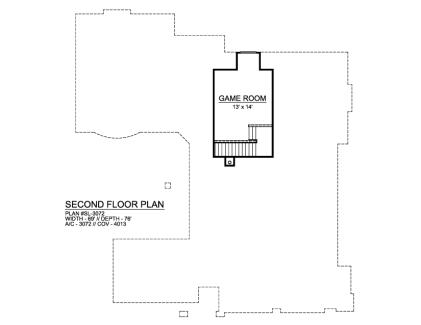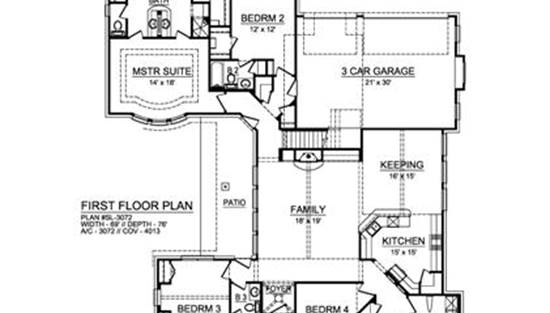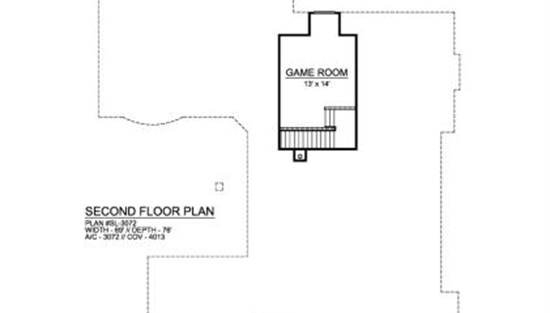- Plan Details
- |
- |
- Print Plan
- |
- Modify Plan
- |
- Reverse Plan
- |
- Cost-to-Build
- |
- View 3D
- |
- Advanced Search
About House Plan 5515:
This lovely luxury European house plan will fit any family's dream.
Reminiscent from days of old, with its carriage lit front porch it's beauty compels you to enter.
This split bedroom plan is perfect for families, in-laws, or guests. The stunning foyer is flanked by a family bedroom with walk-in closet and full bath, or could be converted to a quiet study. Its vaulted ceiling, center fan light, and plenty of windows offer a perfect setting for reading those favorite books proudly displayed on the built-in shelves. A family bedroom with walk-in closet and access to a full bath flanks the opposite side of the foyer. Conveniently located in the front corner is a utility room with built-in ironing board and loads of counter space for folding or adding a sewing machine. Centrally located is the vaulted family room with its warming fireplace and floor-to-ceiling windows to enjoy the landscaped yard! A gourmet kitchen with plenty of counter space will delight any chef, and the pantry will hold all your food staples for ease in preparing meals. An eating bar separates the keeping room from the kitchen. Two garages, a one-car and a two-car sit side-by-side with carriage lights and floods for added security. In the rear of the home is the master suite, boasting trey ceilings and a luxurious master bath with his and hers vanities, separate tub and shower, a large walk-in closet with security room and plenty of built-ins. Upstairs is a game room, and outside you may select landscape lighting, completing this grand home.
Reminiscent from days of old, with its carriage lit front porch it's beauty compels you to enter.
This split bedroom plan is perfect for families, in-laws, or guests. The stunning foyer is flanked by a family bedroom with walk-in closet and full bath, or could be converted to a quiet study. Its vaulted ceiling, center fan light, and plenty of windows offer a perfect setting for reading those favorite books proudly displayed on the built-in shelves. A family bedroom with walk-in closet and access to a full bath flanks the opposite side of the foyer. Conveniently located in the front corner is a utility room with built-in ironing board and loads of counter space for folding or adding a sewing machine. Centrally located is the vaulted family room with its warming fireplace and floor-to-ceiling windows to enjoy the landscaped yard! A gourmet kitchen with plenty of counter space will delight any chef, and the pantry will hold all your food staples for ease in preparing meals. An eating bar separates the keeping room from the kitchen. Two garages, a one-car and a two-car sit side-by-side with carriage lights and floods for added security. In the rear of the home is the master suite, boasting trey ceilings and a luxurious master bath with his and hers vanities, separate tub and shower, a large walk-in closet with security room and plenty of built-ins. Upstairs is a game room, and outside you may select landscape lighting, completing this grand home.
Plan Details
Key Features
Attached
Covered Front Porch
Dining Room
Fireplace
Foyer
Front Porch
Primary Bdrm Main Floor
Slab
Build Beautiful With Our Trusted Brands
Our Guarantees
- Only the highest quality plans
- Int’l Residential Code Compliant
- Full structural details on all plans
- Best plan price guarantee
- Free modification Estimates
- Builder-ready construction drawings
- Expert advice from leading designers
- PDFs NOW!™ plans in minutes
- 100% satisfaction guarantee
- Free Home Building Organizer
.png)
.png)
