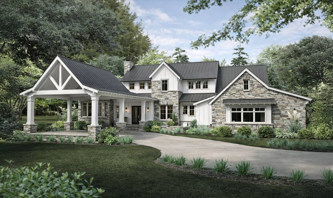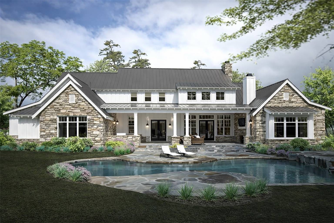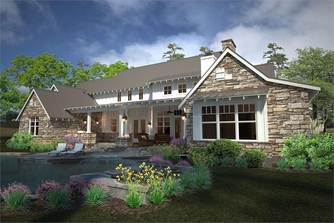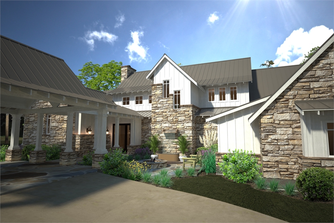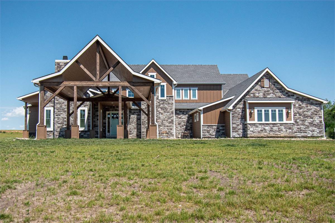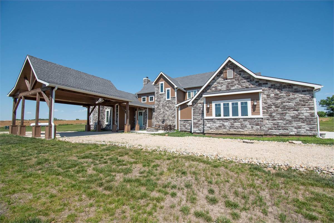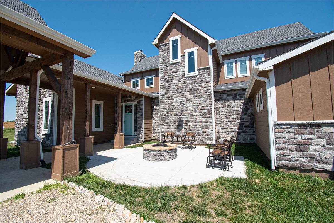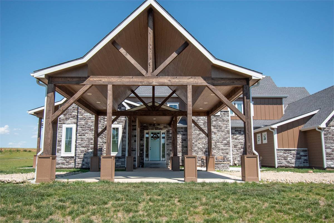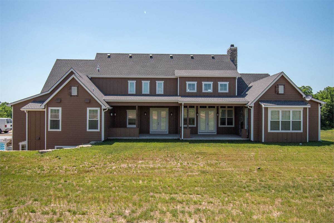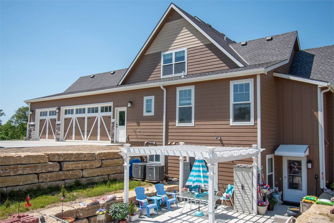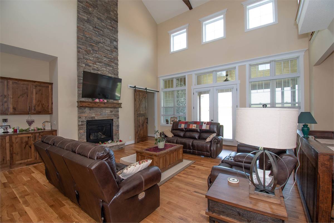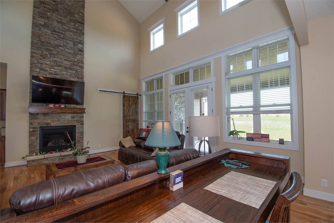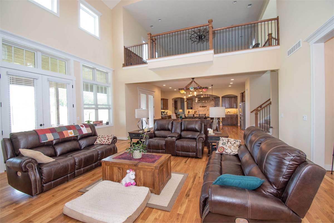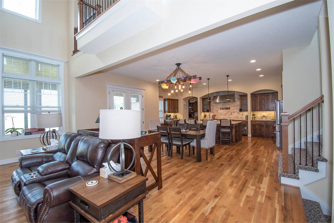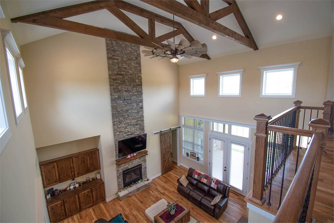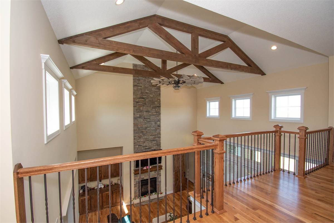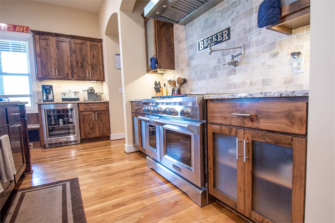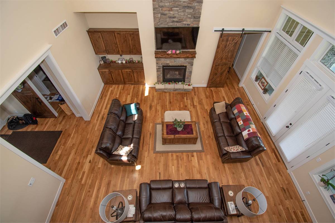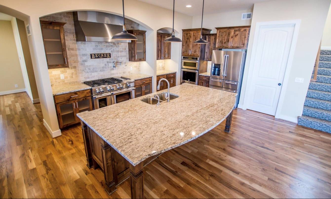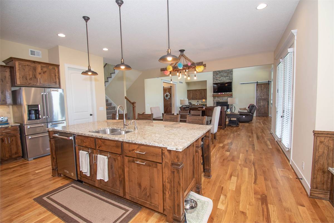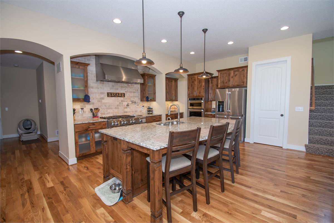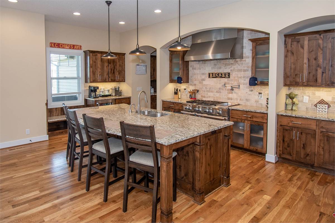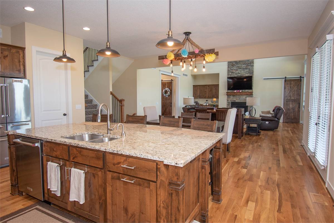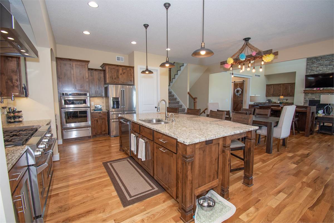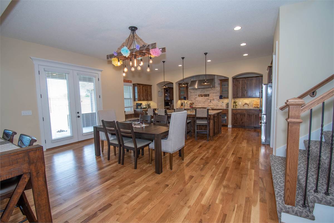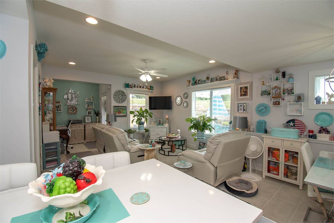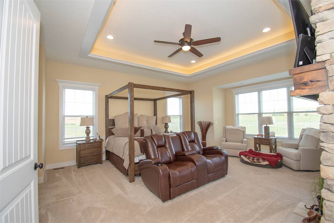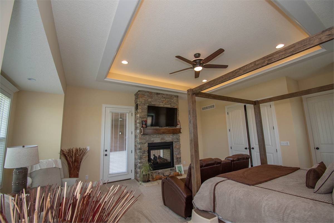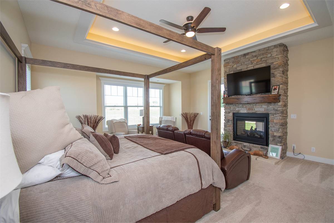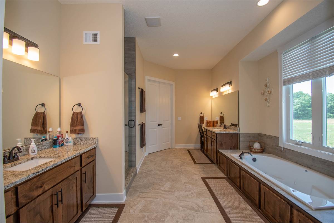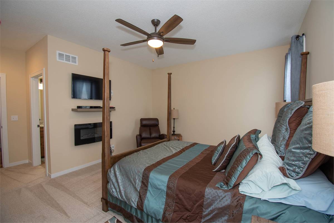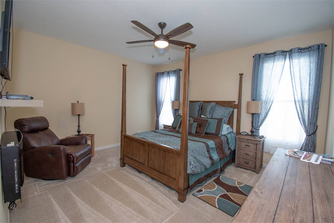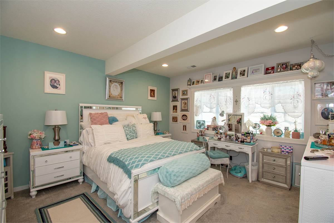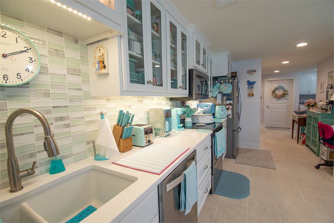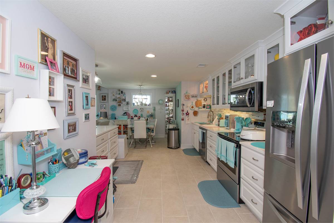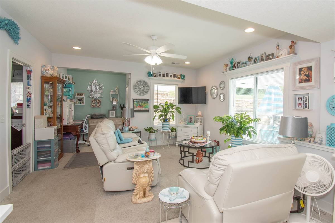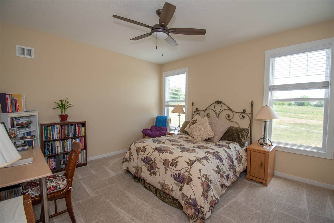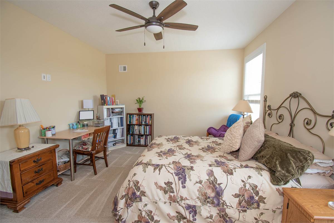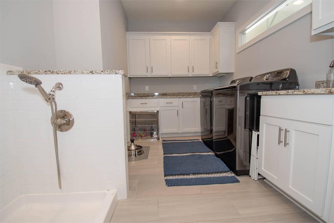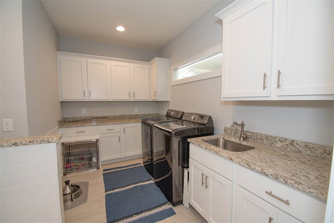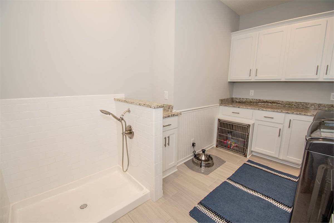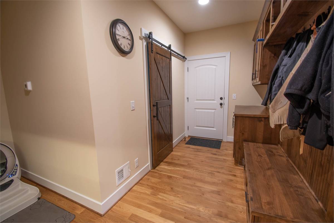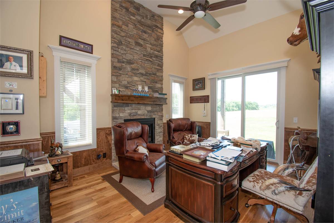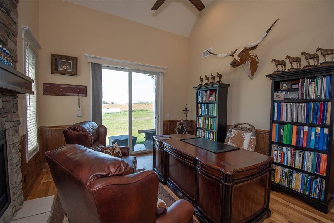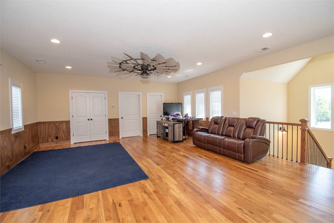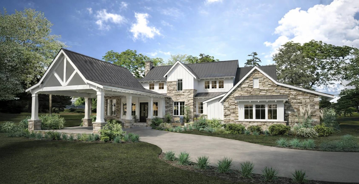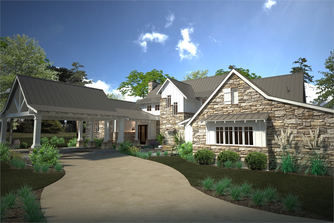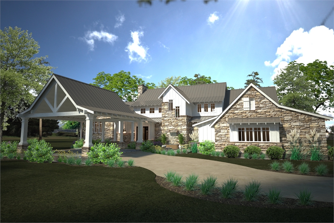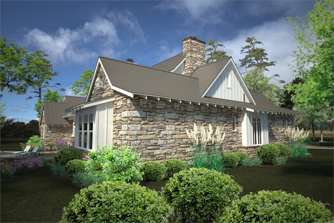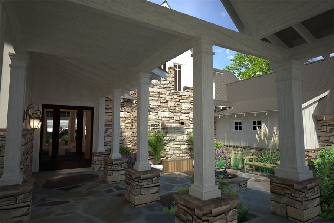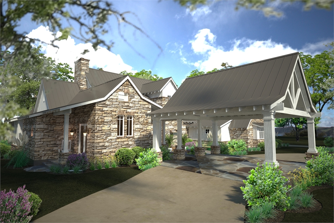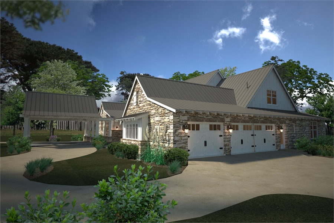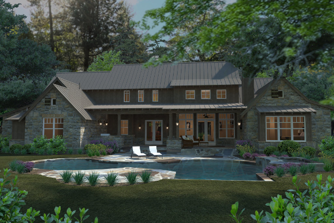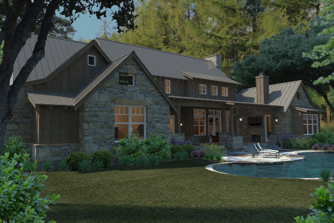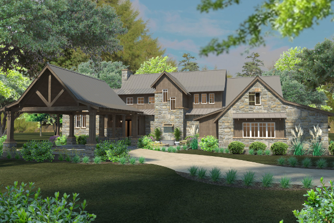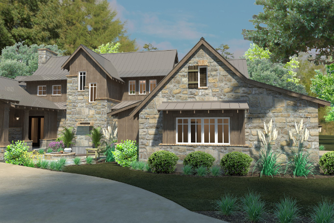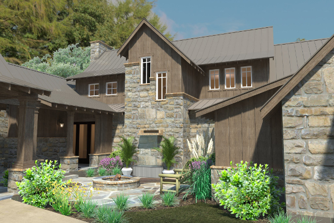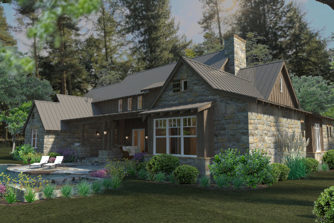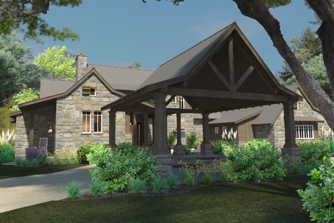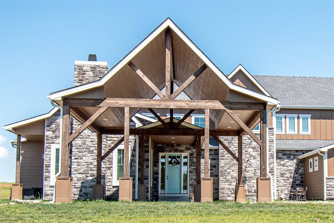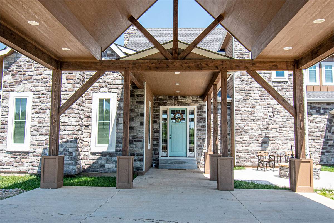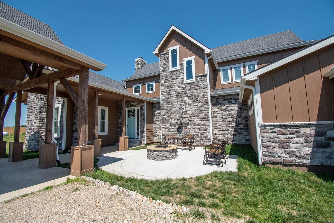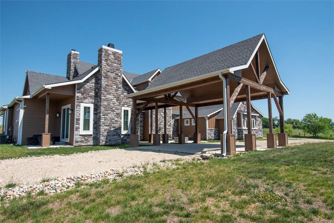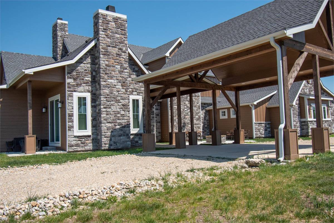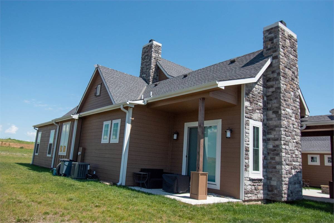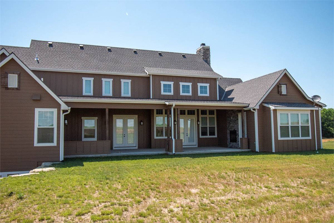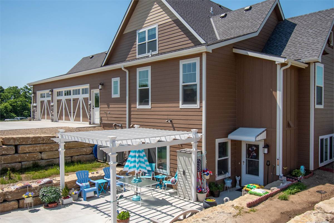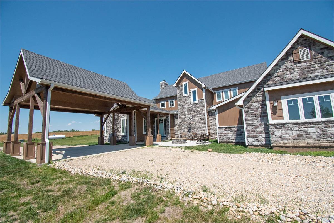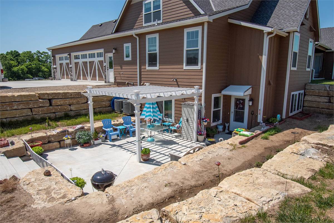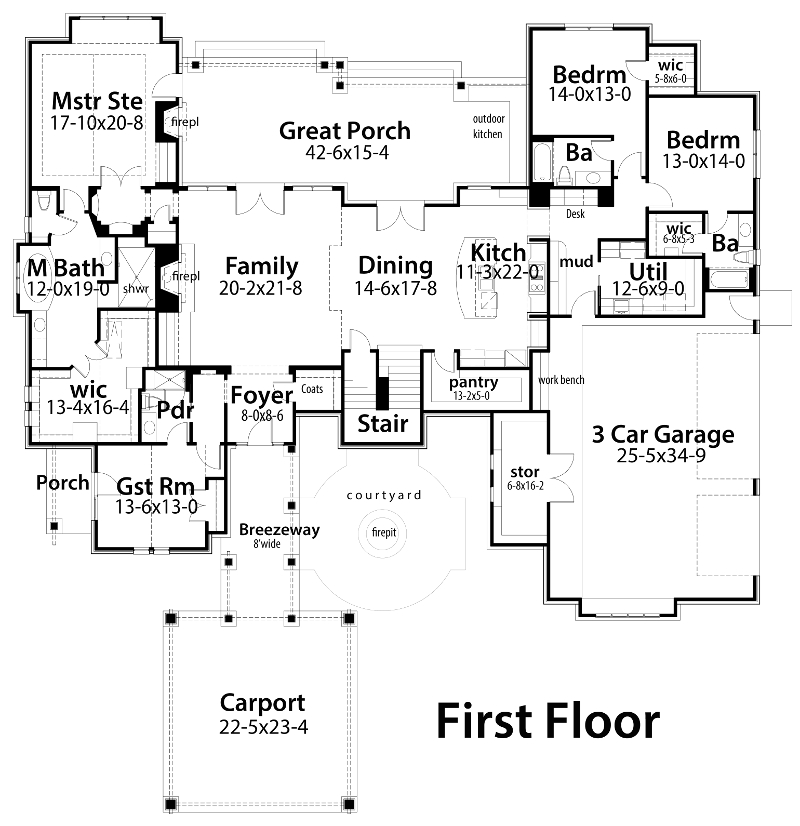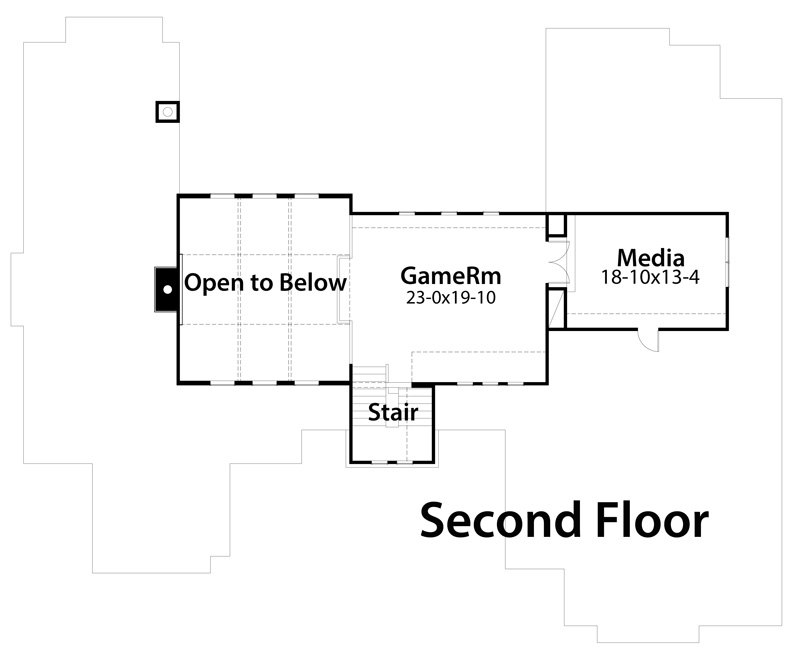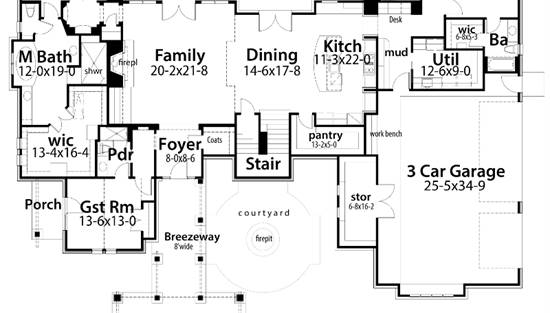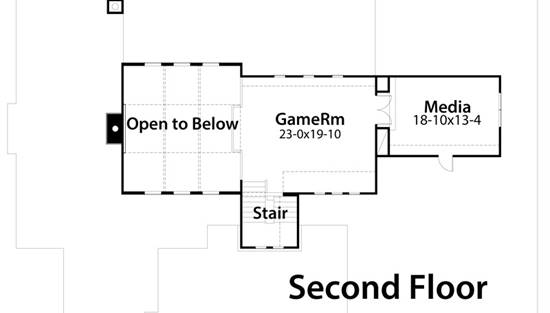- Plan Details
- |
- |
- Print Plan
- |
- Modify Plan
- |
- Reverse Plan
- |
- Cost-to-Build
- |
- View 3D
- |
- Advanced Search
About House Plan 5516:
A practical carport is highlighted by an inviting courtyard with fire pit and water feature.
A two story family room opens from a formal foyer entry and rises to a view of the overlooking game area and exposed structural trusses. A two story stone fireplace adds warmth and style and ties in to the stone arches over the cook-top in the kitchen. The dining plays a pivotal role and ties the two spaces together. A large pantry is tucked away and convenient to the kitchen.
A mud room entry from the garage includes a desk area for bills and monitored computer time for teens. The adjacent utility room provides space for a freezer, sink, washer, dryer and folding/hanging space.
Niches and a vestibule leading to the master suite provide an appropriate transition from the family area. The master bath includes separate vanities, large tub, walk-in shower and walk-in closets with upper seasonal storage.
The secondary bedrooms are separated from the master and guest areas and each have a private bath and walk-in closet.
An outdoor fireplace and kitchen stand at opposite ends of a very large rear porch providing maximum view from interior and exterior spaces.
A large game room and media room provide additional living areas or potential future space.
A two story family room opens from a formal foyer entry and rises to a view of the overlooking game area and exposed structural trusses. A two story stone fireplace adds warmth and style and ties in to the stone arches over the cook-top in the kitchen. The dining plays a pivotal role and ties the two spaces together. A large pantry is tucked away and convenient to the kitchen.
A mud room entry from the garage includes a desk area for bills and monitored computer time for teens. The adjacent utility room provides space for a freezer, sink, washer, dryer and folding/hanging space.
Niches and a vestibule leading to the master suite provide an appropriate transition from the family area. The master bath includes separate vanities, large tub, walk-in shower and walk-in closets with upper seasonal storage.
The secondary bedrooms are separated from the master and guest areas and each have a private bath and walk-in closet.
An outdoor fireplace and kitchen stand at opposite ends of a very large rear porch providing maximum view from interior and exterior spaces.
A large game room and media room provide additional living areas or potential future space.
Plan Details
Key Features
Arches
Basement
Breezeway
Carport
Country Kitchen
Courtyard
Covered Front Porch
Covered Rear Porch
Crawlspace
Dining Room
Double Vanity Sink
Family Room
Fireplace
Foyer
Front Porch
Guest Suite
In-law Suite
Kitchen Island
Laundry 1st Fl
Loft / Balcony
Primary Bdrm Main Floor
Mud Room
Open Floor Plan
Peninsula / Eating Bar
Rear Porch
Rec Room
Separate Tub and Shower
Slab
Split Bedrooms
Storage Space
Suited for corner lot
Suited for sloping lot
Suited for view lot
Vaulted Ceilings
Walk-in Closet
Walk-in Pantry
Walkout Basement
Workshop
Build Beautiful With Our Trusted Brands
Our Guarantees
- Only the highest quality plans
- Int’l Residential Code Compliant
- Full structural details on all plans
- Best plan price guarantee
- Free modification Estimates
- Builder-ready construction drawings
- Expert advice from leading designers
- PDFs NOW!™ plans in minutes
- 100% satisfaction guarantee
- Free Home Building Organizer
