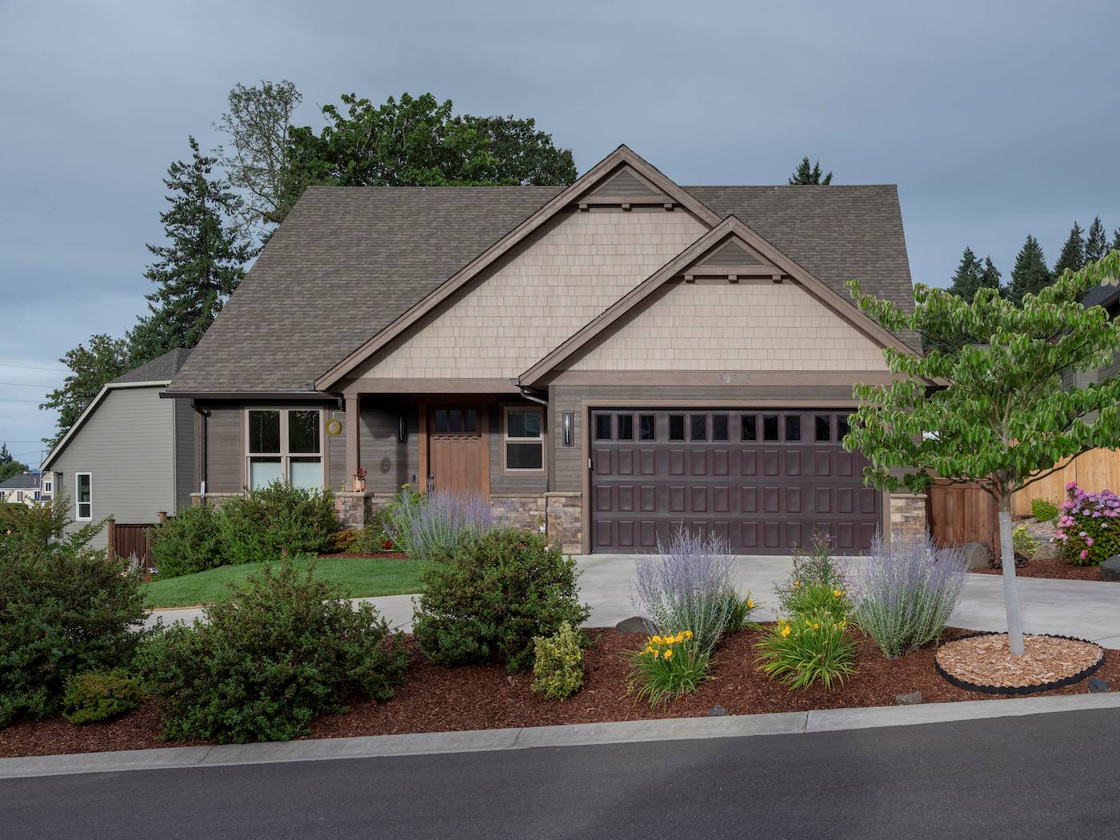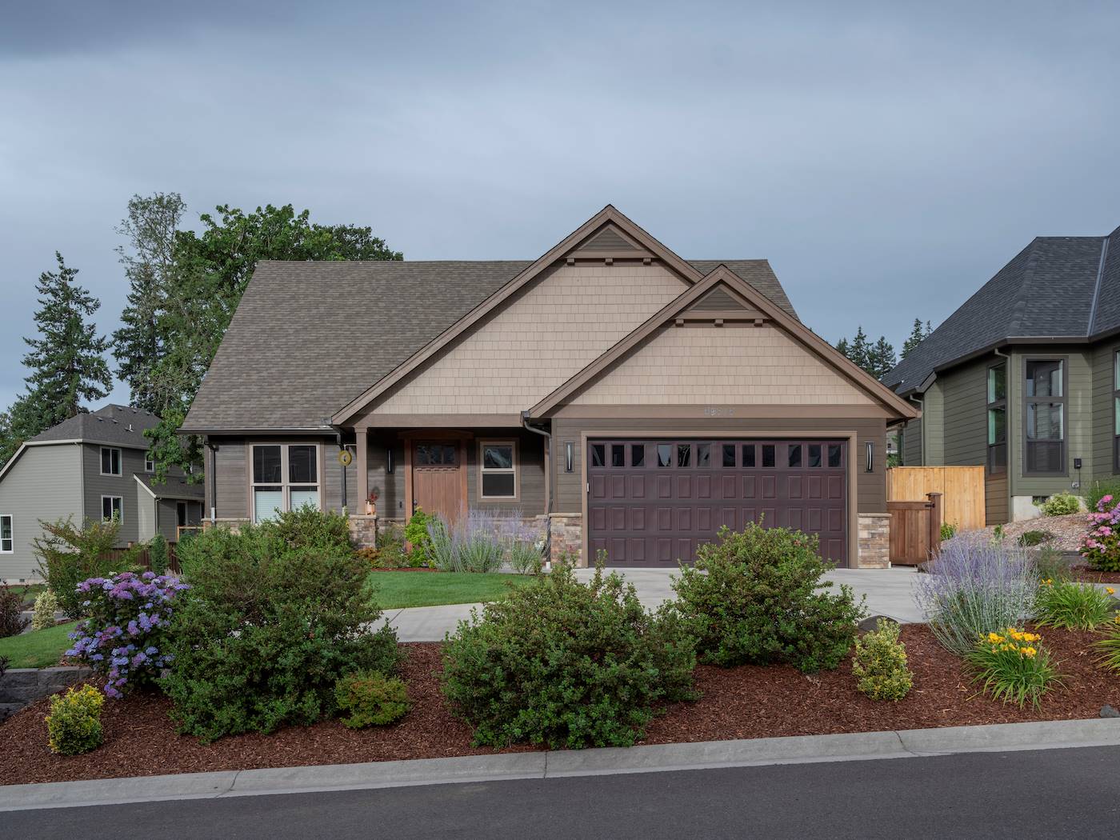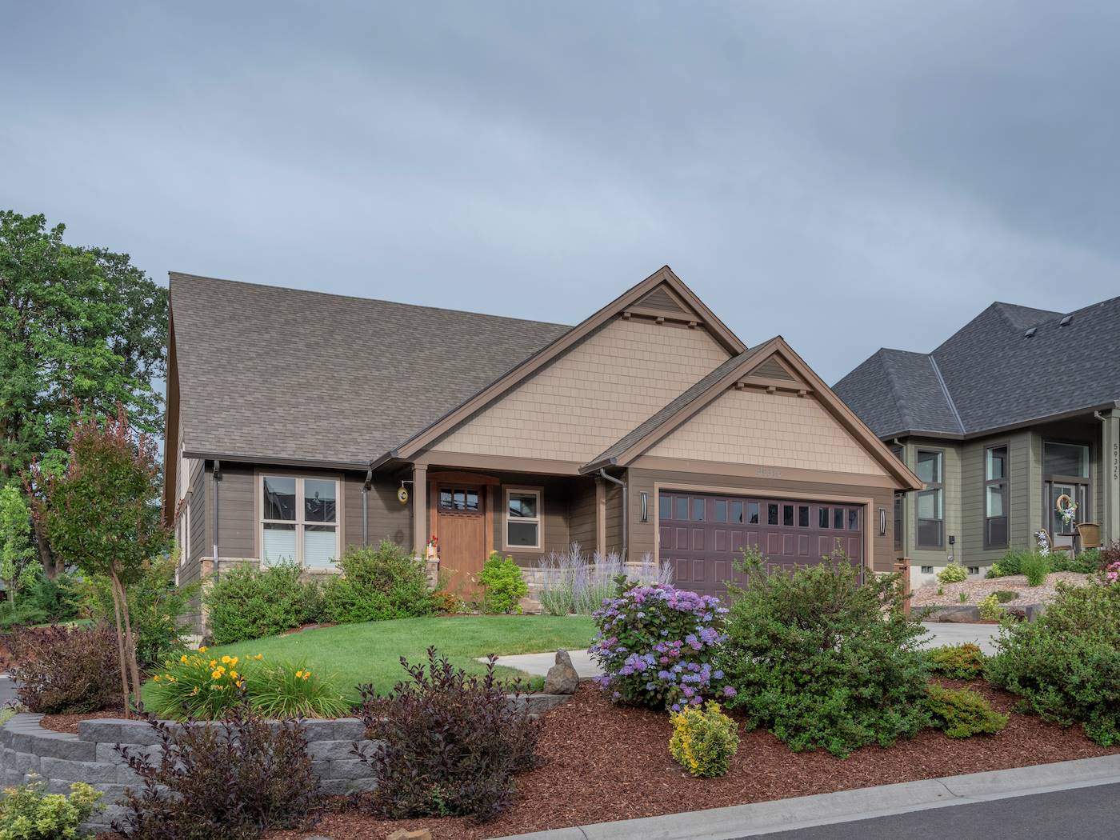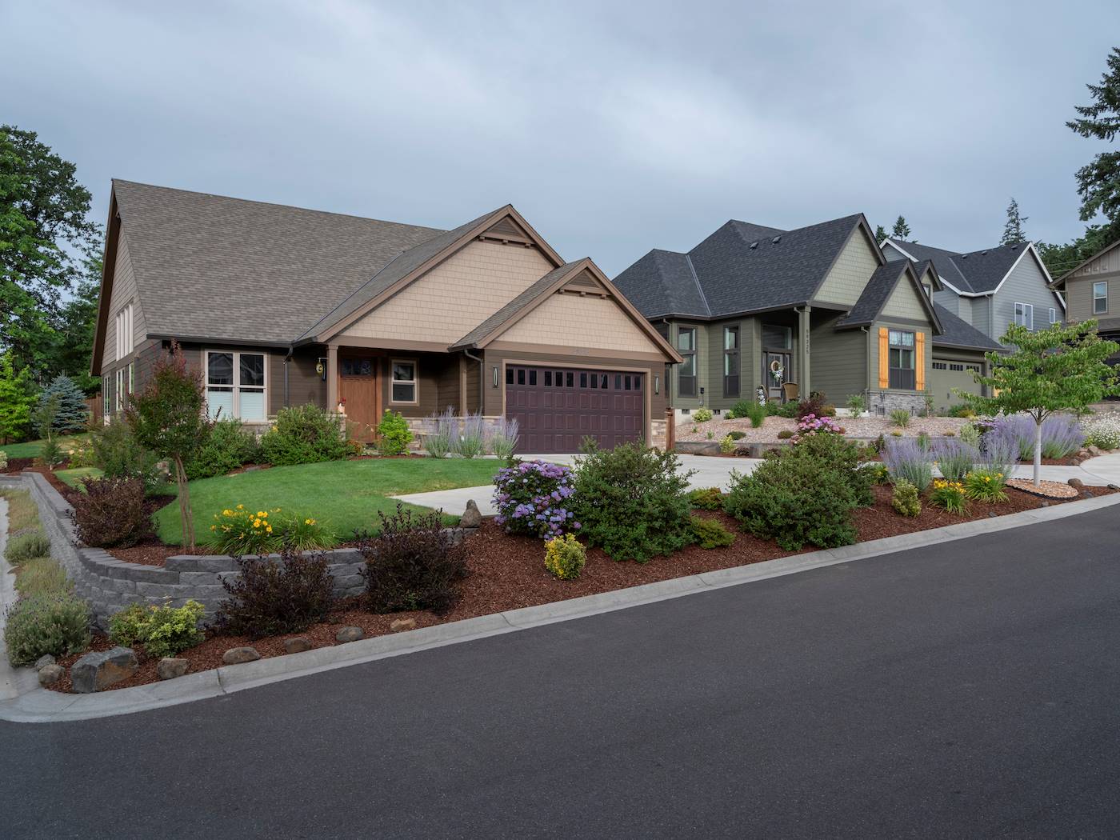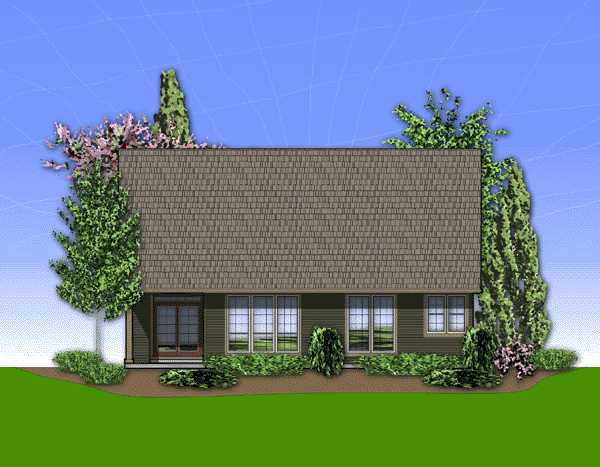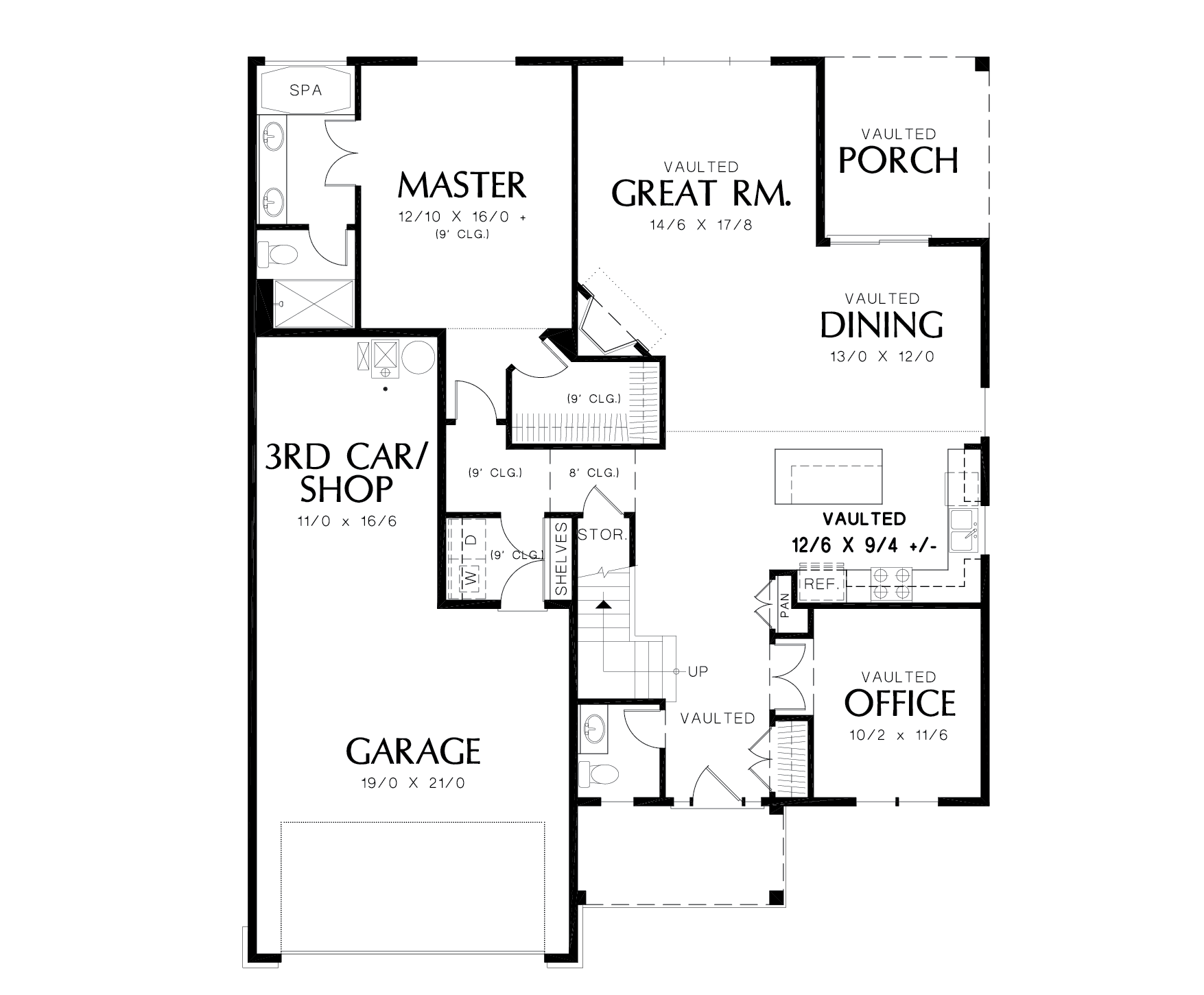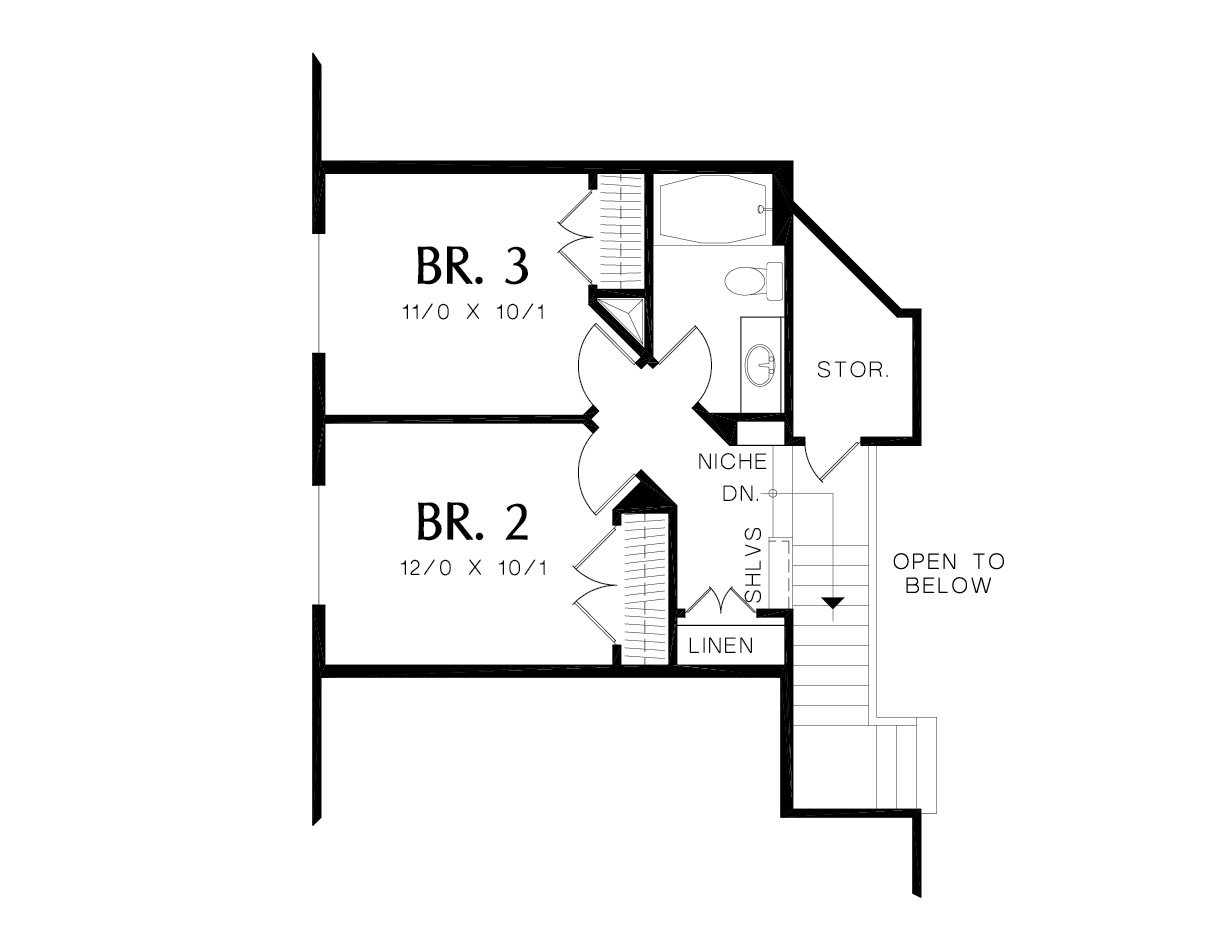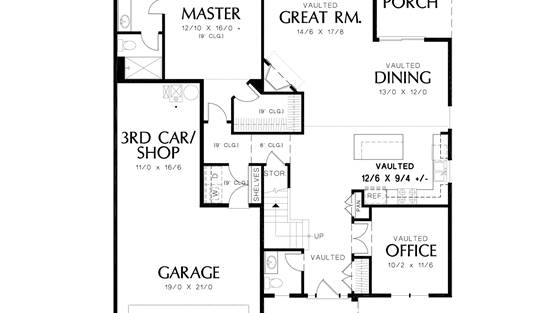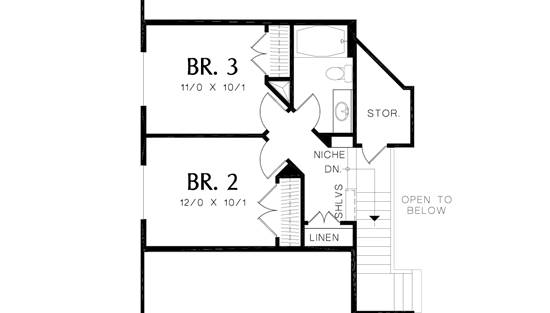- Plan Details
- |
- |
- Print Plan
- |
- Modify Plan
- |
- Reverse Plan
- |
- Cost-to-Build
- |
- View 3D
- |
- Advanced Search
About House Plan 5524:
Welcome to house plan 5524, a charming 1,944 square foot craftsman-style home. It boasts decorative eave vents, wooden shutters, a porch column, and multi-pane windows for an inviting exterior. Inside, discover a thoughtful floor plan with a master suite strategically placed on the main level and family bedrooms upstairs—ideal for empty-nesters. The living areas feature vaulted ceilings, including a spacious great room with a corner fireplace, a dining room with sliding doors to a covered, vaulted porch, and a private office with a welcoming double-door entry. The kitchen offers an island work area and convenient access to a walk-in pantry. The owner's suite includes a large walk-in closet, a fully appointed bath, and a lovely wide window with views of the rear yard. Additionally, the garage provides extra space suitable for a workshop.
Plan Details
Key Features
2 Story Volume
Attached
Basement
Country Kitchen
Covered Front Porch
Crawlspace
Double Vanity Sink
Fireplace
Foyer
Front Porch
Front-entry
Great Room
Home Office
Kitchen Island
Laundry 1st Fl
Primary Bdrm Main Floor
Open Floor Plan
Separate Tub and Shower
Slab
Split Bedrooms
Suited for narrow lot
Tandem
Tandem garage
Vaulted Ceilings
Walk-in Closet
Workshop
Build Beautiful With Our Trusted Brands
Our Guarantees
- Only the highest quality plans
- Int’l Residential Code Compliant
- Full structural details on all plans
- Best plan price guarantee
- Free modification Estimates
- Builder-ready construction drawings
- Expert advice from leading designers
- PDFs NOW!™ plans in minutes
- 100% satisfaction guarantee
- Free Home Building Organizer
