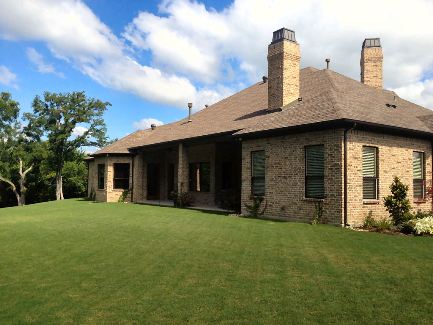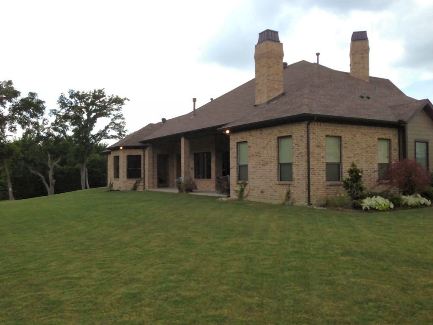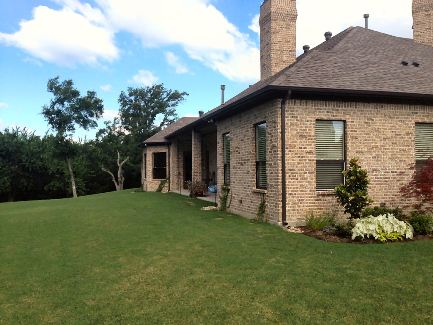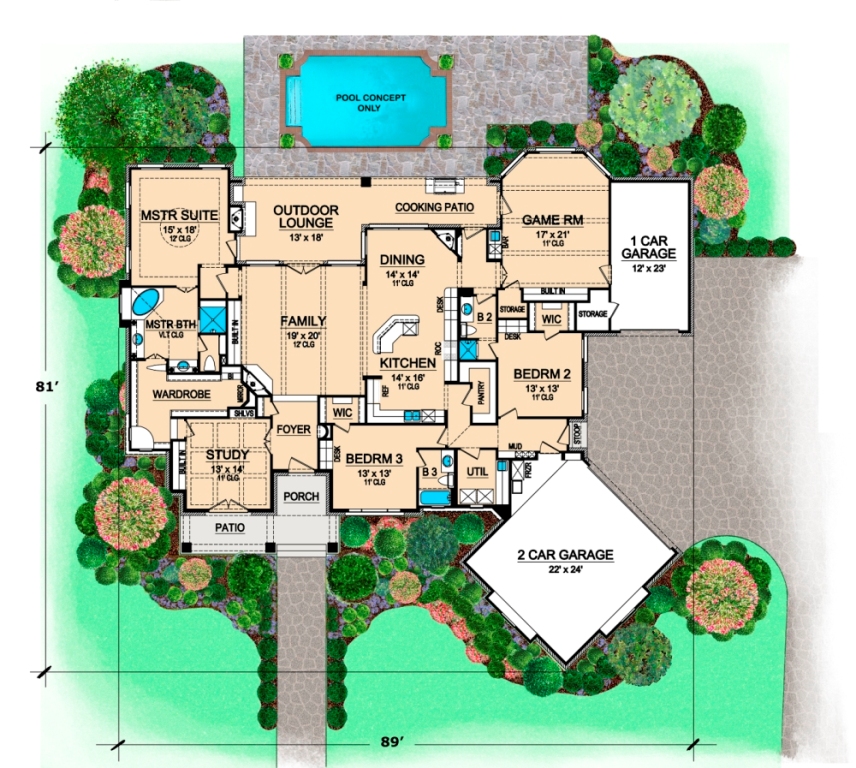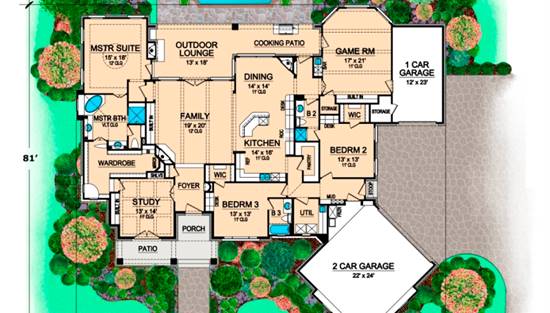- Plan Details
- |
- |
- Print Plan
- |
- Modify Plan
- |
- Reverse Plan
- |
- Cost-to-Build
- |
- View 3D
- |
- Advanced Search
About House Plan 5535:
Through double French doors in the foyer sits a quiet study with coffered ceiling, private patio access, and plenty of built-ins. Through the study, you can enter the large master wardrobe. The luxurious master suite also boasts a trey ceiling and a lavish master bath with vaulted ceiling, corner garden tub, separate shower, and his and hers vanities. Off to the other side of the foyer on the right are two family bedrooms with walk-in closets, built-in desks, and full baths, flanking the utility room, mud room, stoop and space for your freezer! The family living area is centrally located and consists of the family room, dining room, and kitchen. The kitchen has a built-in desk and a free-standing island/eating bar that works as a divider between the three rooms. The dining room has a lovely view of the outdoor lounge and cooking patio with built-in cooking grill. The family room has a vaulted ceiling, built-ins and a corner warming fireplace. Access to the outdoor lounge can be achieved from the family room, as well as access to the master suite. A vaulted game room with built-ins and a bar, one-car garage and plenty of storage areas sit at the rear of this luxury house plan. A courtyard entry two-car garage in the front completes this luxury mansion house plan.
This luxury mansion is a stunning brick and stone one-story house plan with a split-bedroom plan.
This luxury mansion is a stunning brick and stone one-story house plan with a split-bedroom plan.
Plan Details
Key Features
Attached
Dining Room
Family Room
Front Porch
Home Office
Kitchen Island
Laundry 1st Fl
Primary Bdrm Main Floor
Rear Porch
Separate Tub and Shower
Slab
Walk-in Pantry
Build Beautiful With Our Trusted Brands
Our Guarantees
- Only the highest quality plans
- Int’l Residential Code Compliant
- Full structural details on all plans
- Best plan price guarantee
- Free modification Estimates
- Builder-ready construction drawings
- Expert advice from leading designers
- PDFs NOW!™ plans in minutes
- 100% satisfaction guarantee
- Free Home Building Organizer
.png)

.JPG)
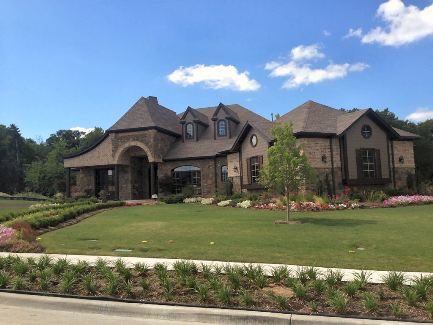
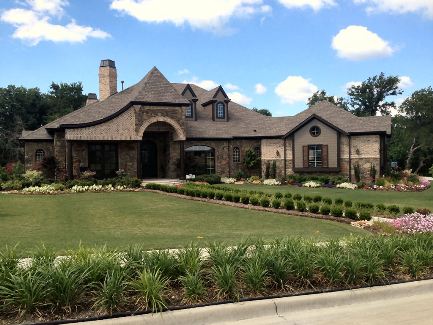
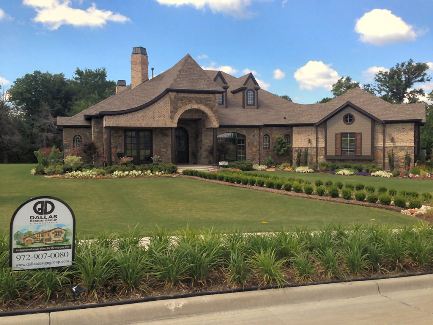
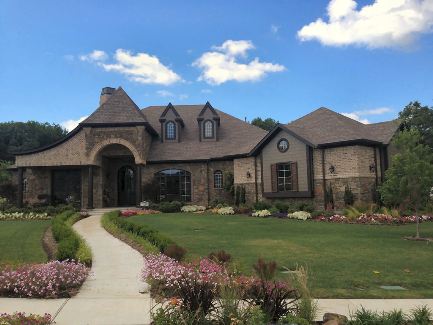
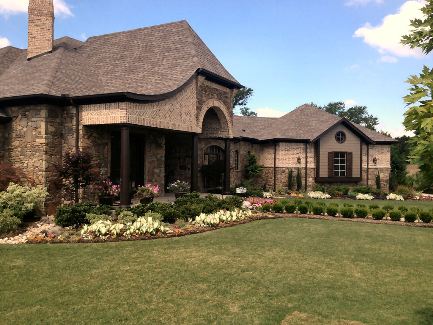
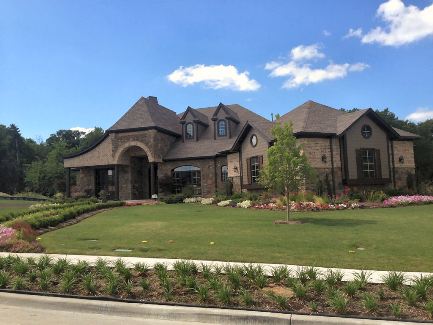
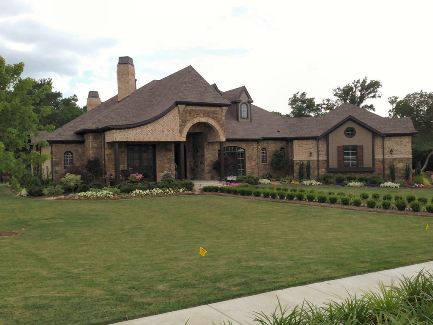
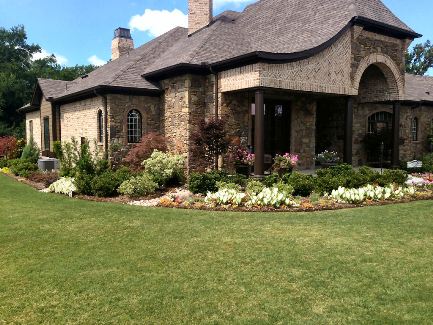
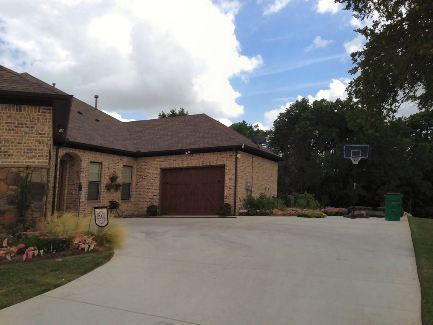
.jpg)
