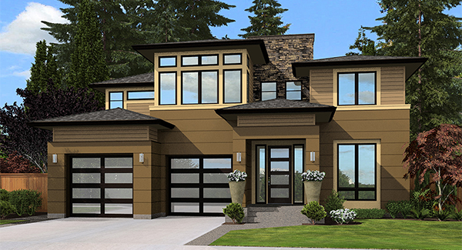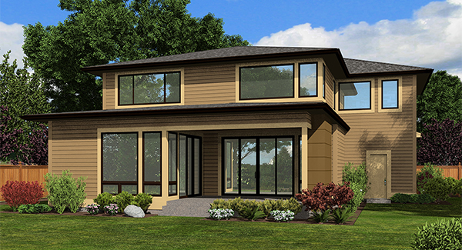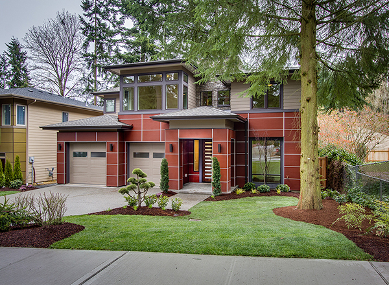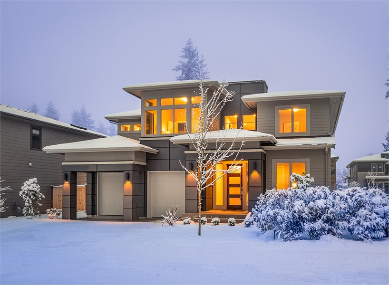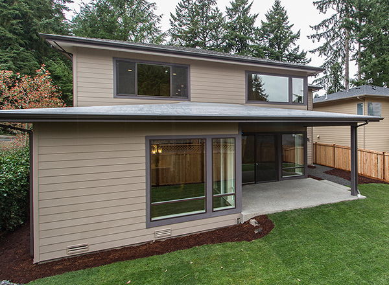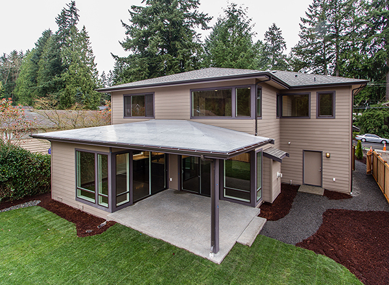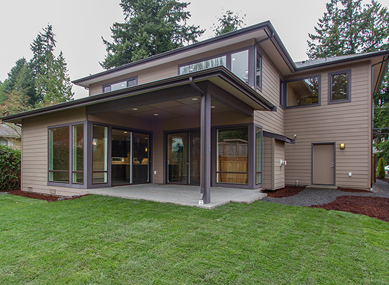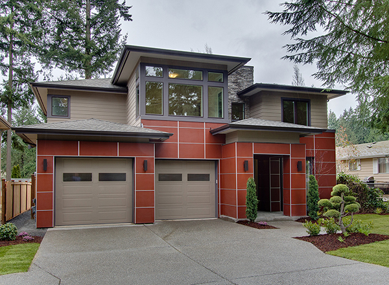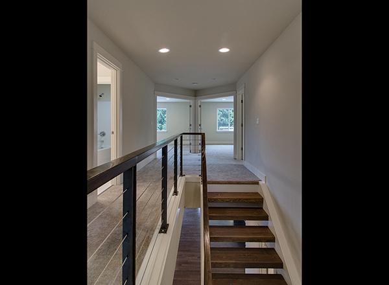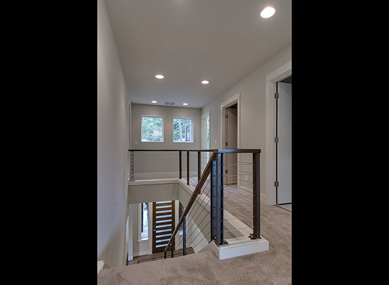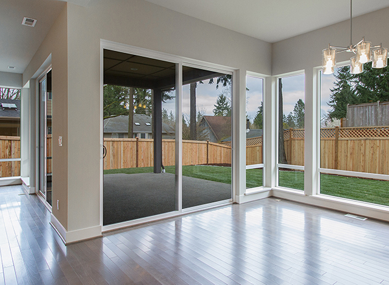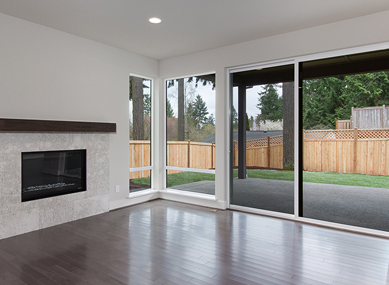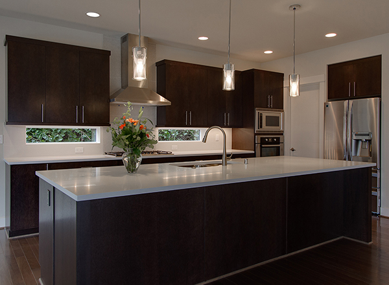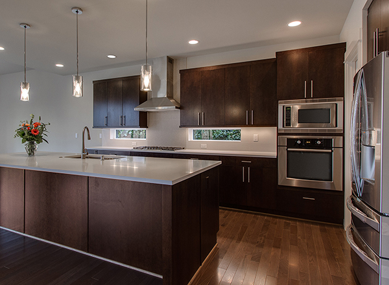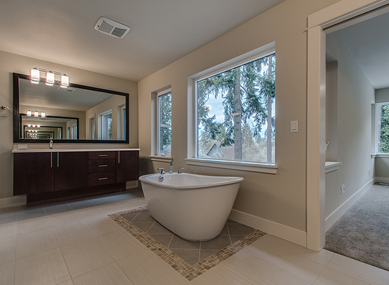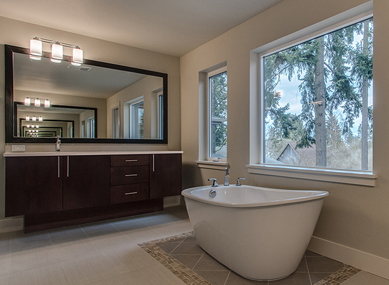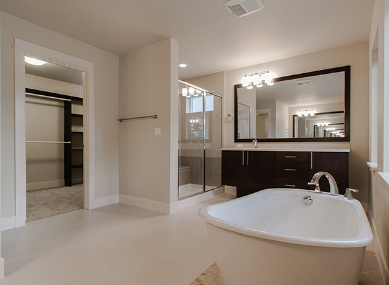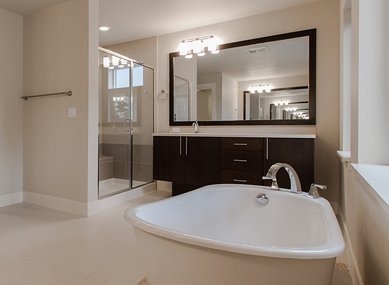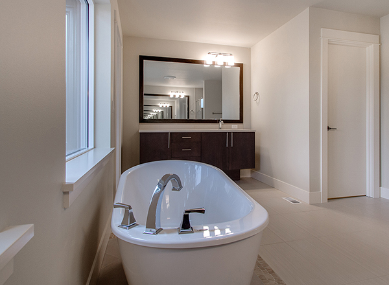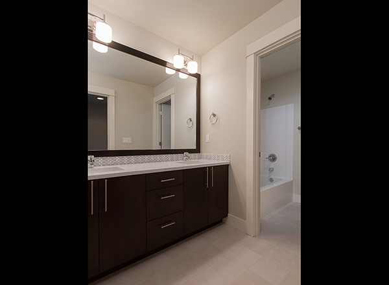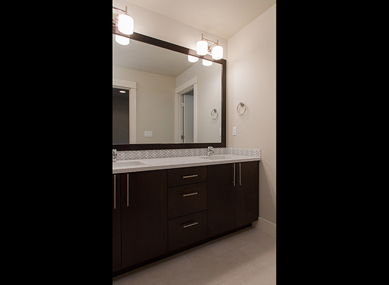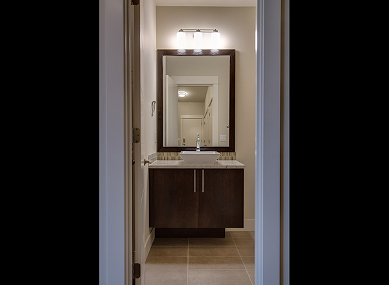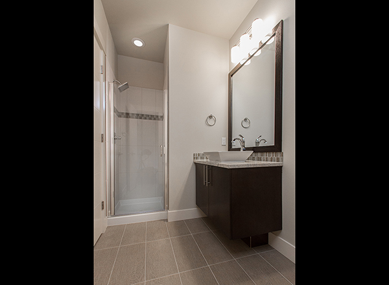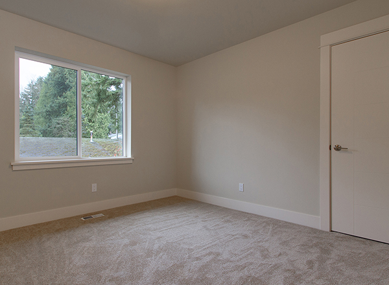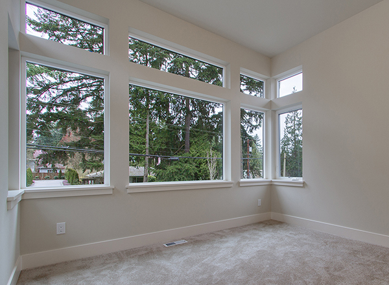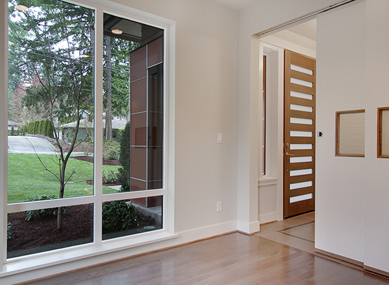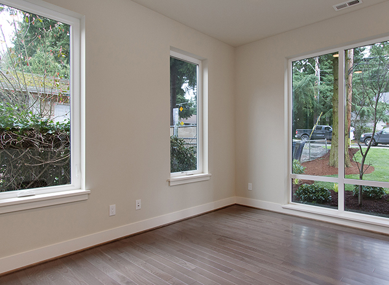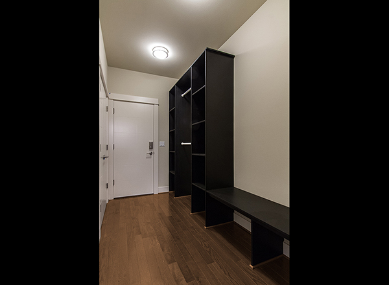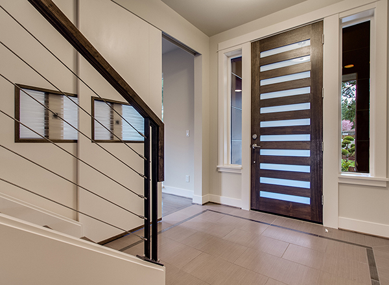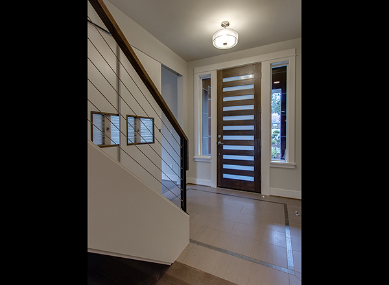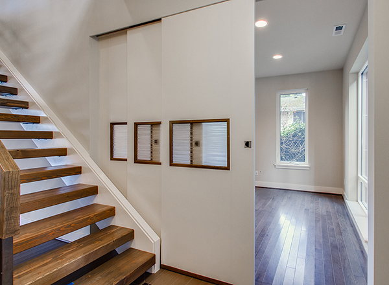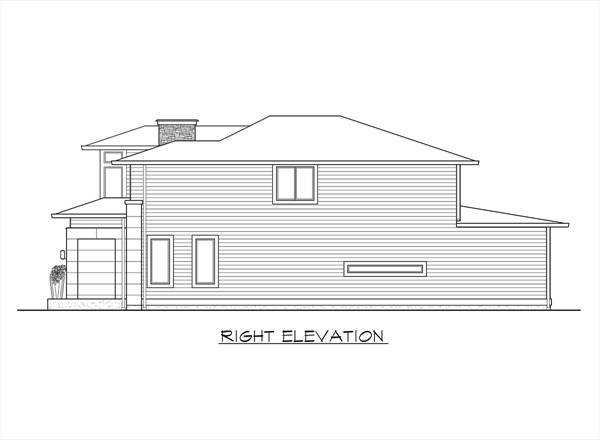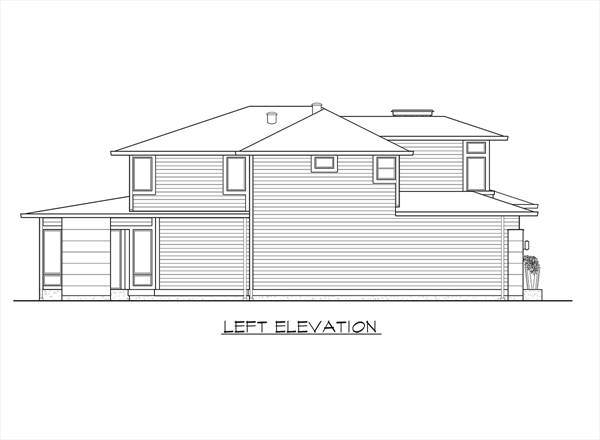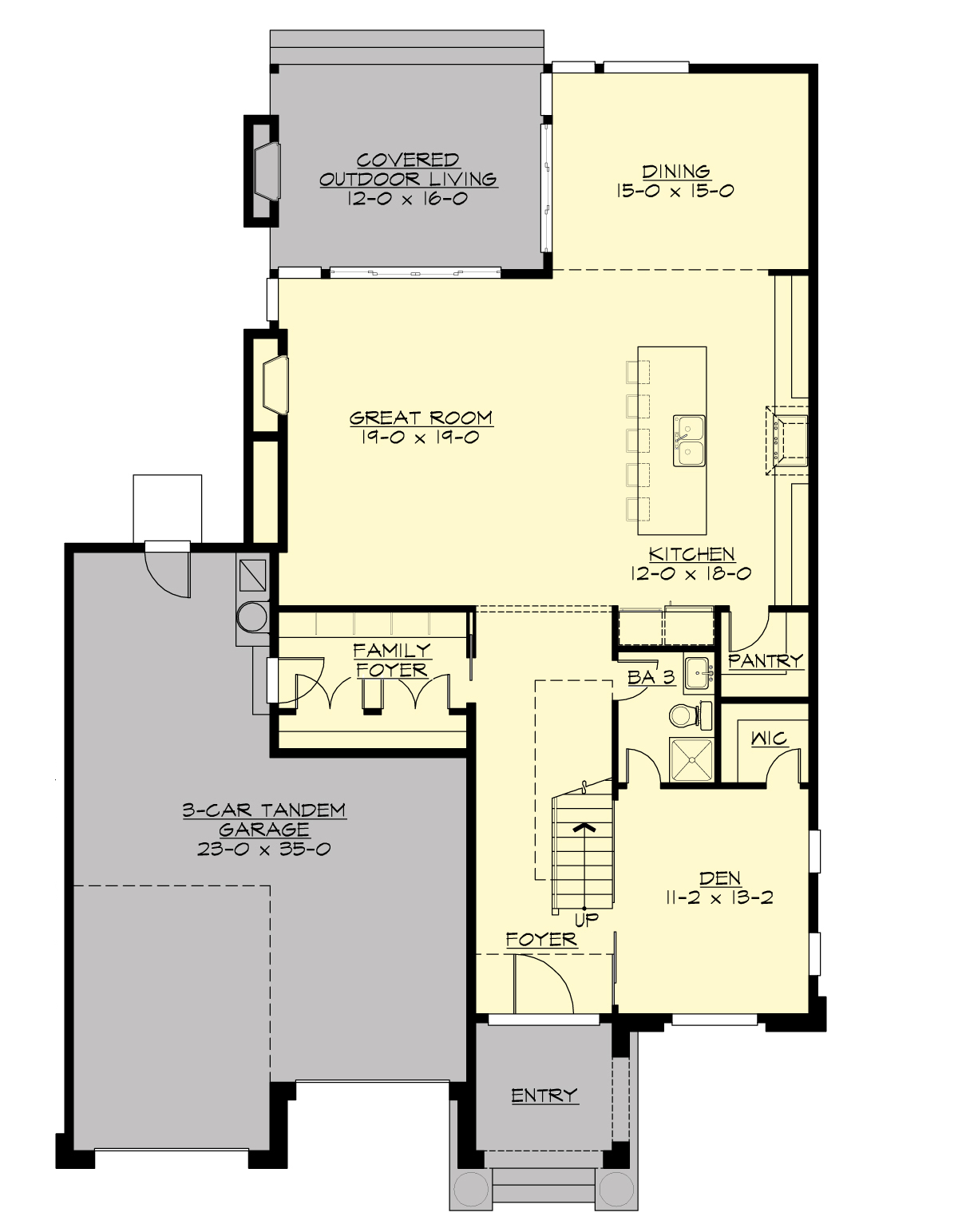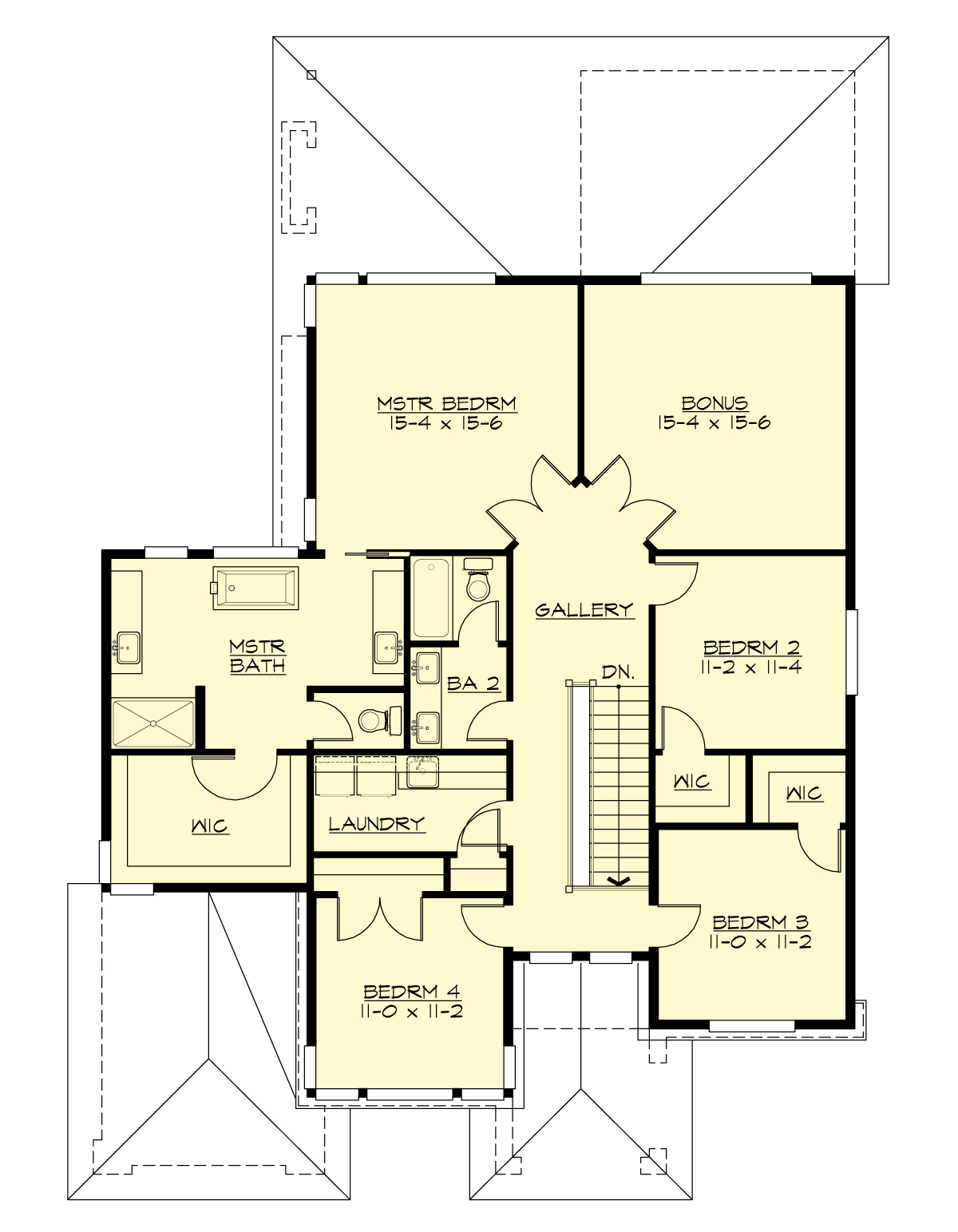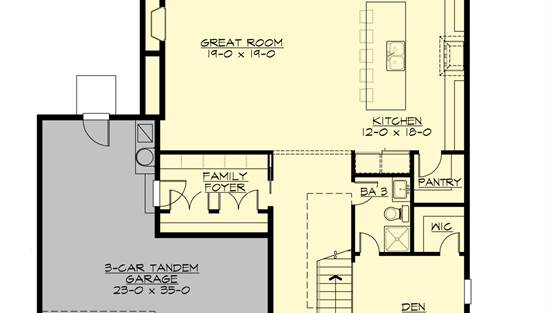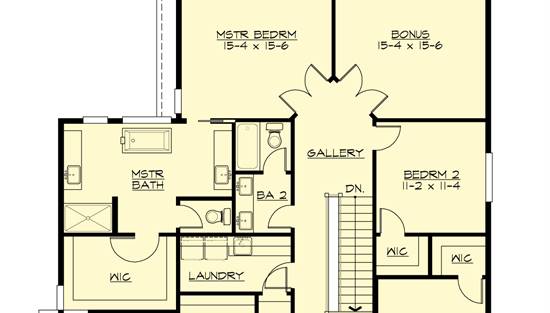- Plan Details
- |
- |
- Print Plan
- |
- Modify Plan
- |
- Reverse Plan
- |
- Cost-to-Build
- |
- View 3D
- |
- Advanced Search
About House Plan 5538:
Interesting lines and plenty of glass lend a modern feel to this luxury two-story house plan, with four bedrooms, three baths and 3,025 square feet of living space. A fireplace adds interest in the open great room of this home plan, where you can relax with friends. The island kitchen includes a handy pantry. Serve a meal in the bright dining room, and then step out to the outdoor living area for a breath of fresh air and a cup of coffee. Upstairs, double doors introduce the peaceful master bedroom. The luxurious master bath boasts a garden tub, a separate shower, two vanities and a walk-in closet. Three more bedrooms share a split bath in this home design. Builders point out the versatile den, which could accommodate overnight guests, with a walk-in closet and direct bath access. The sizable bonus room would make a nice playroom.
Plan Details
Key Features
Attached
Bonus Room
Covered Front Porch
Covered Rear Porch
Crawlspace
Dining Room
Fireplace
Foyer
Front-entry
Great Room
Home Office
Kitchen Island
Laundry 2nd Fl
Mud Room
Open Floor Plan
Peninsula / Eating Bar
Tandem
Walk-in Pantry
Build Beautiful With Our Trusted Brands
Our Guarantees
- Only the highest quality plans
- Int’l Residential Code Compliant
- Full structural details on all plans
- Best plan price guarantee
- Free modification Estimates
- Builder-ready construction drawings
- Expert advice from leading designers
- PDFs NOW!™ plans in minutes
- 100% satisfaction guarantee
- Free Home Building Organizer
.png)
.png)

