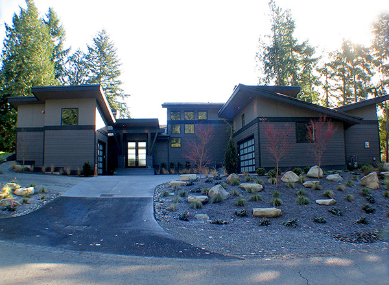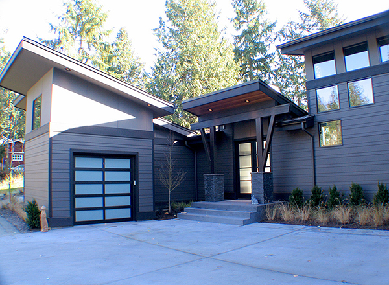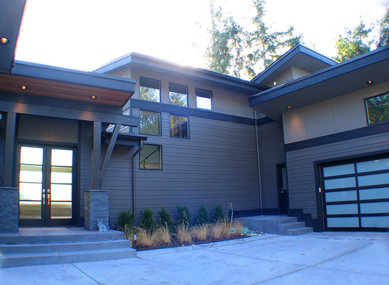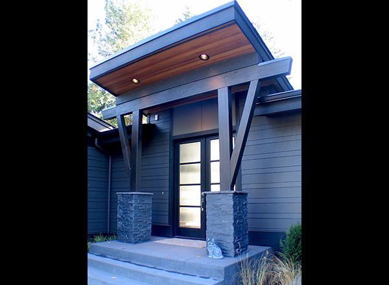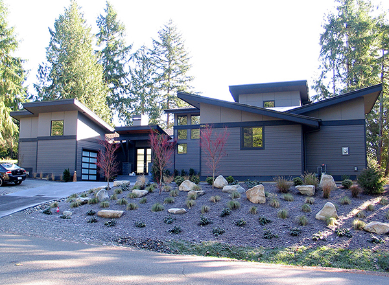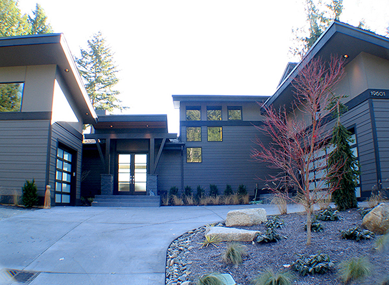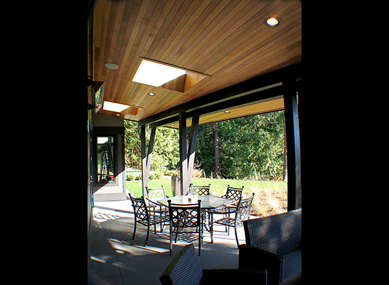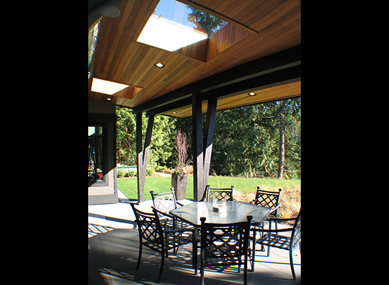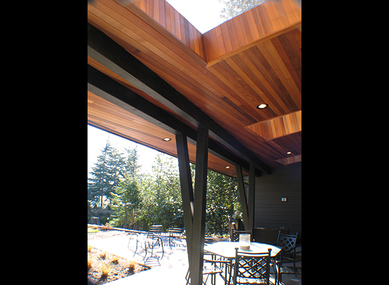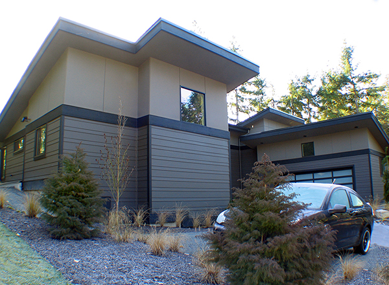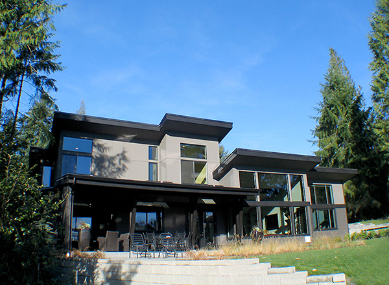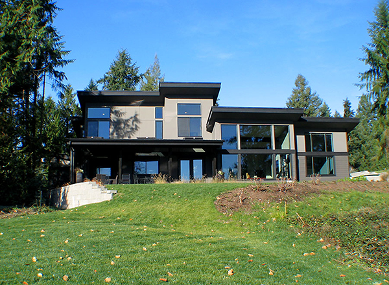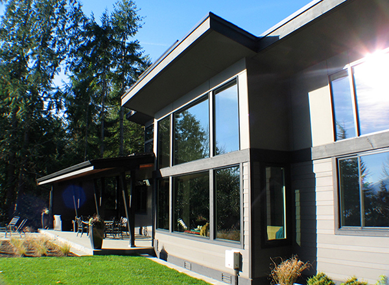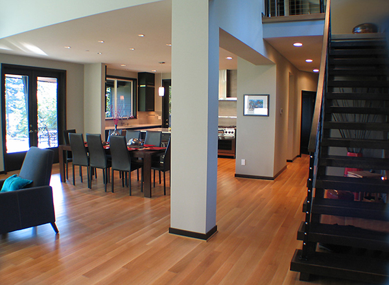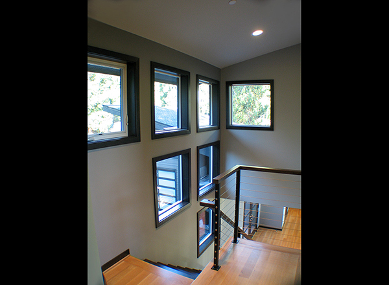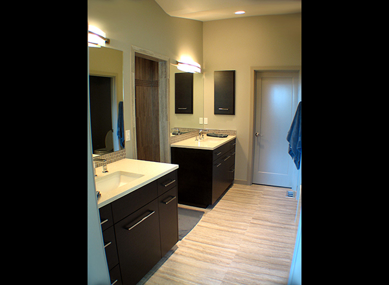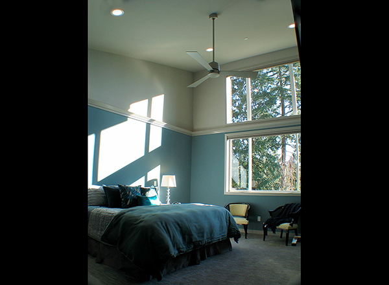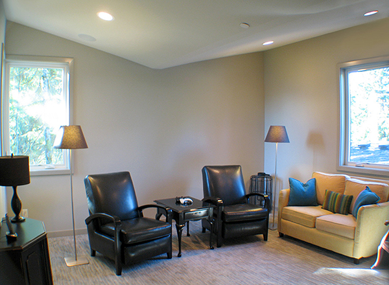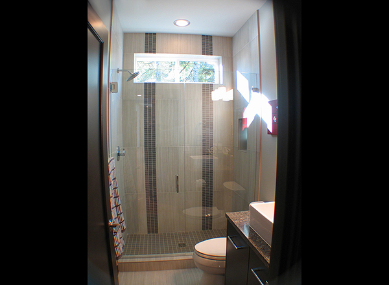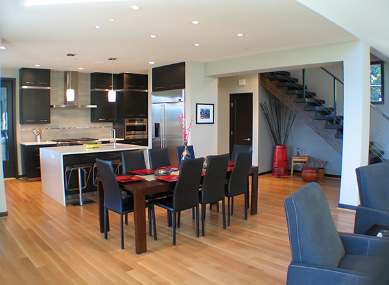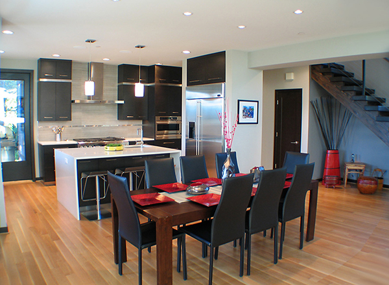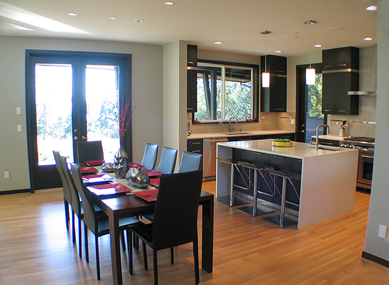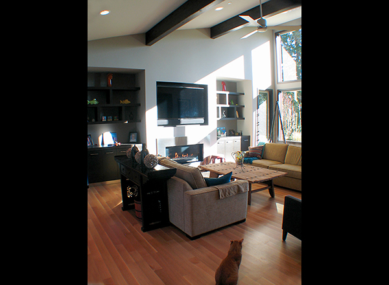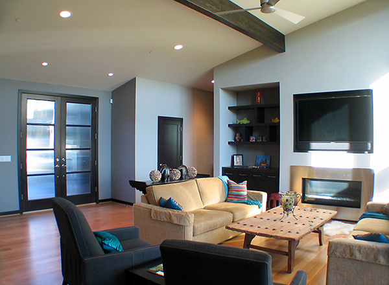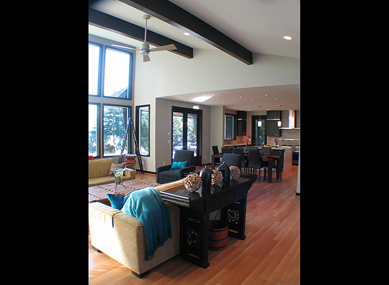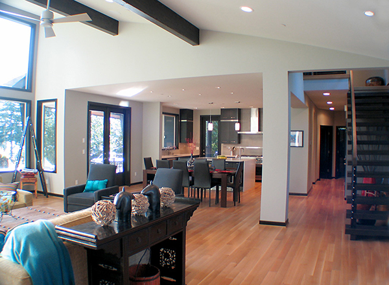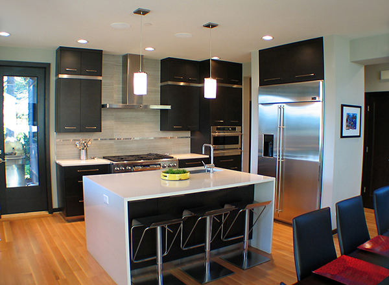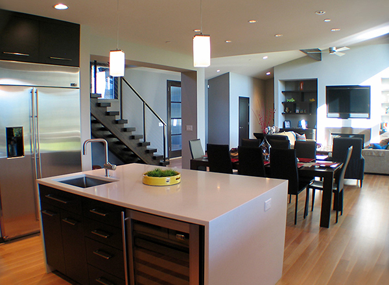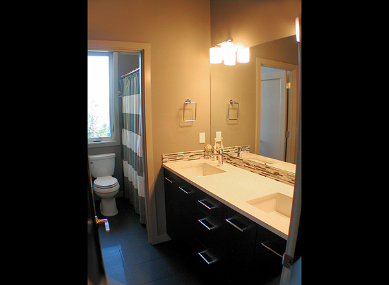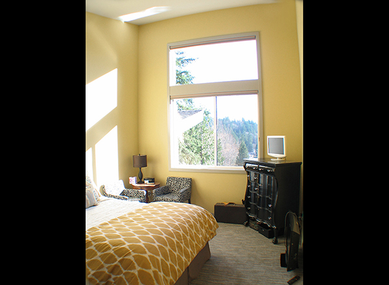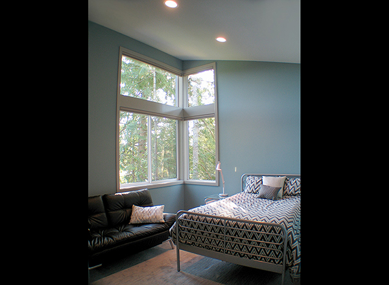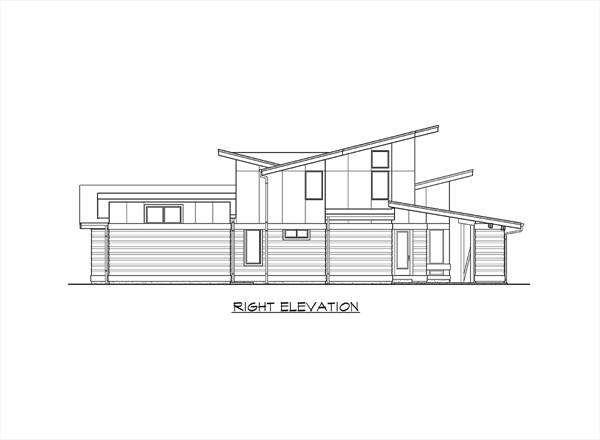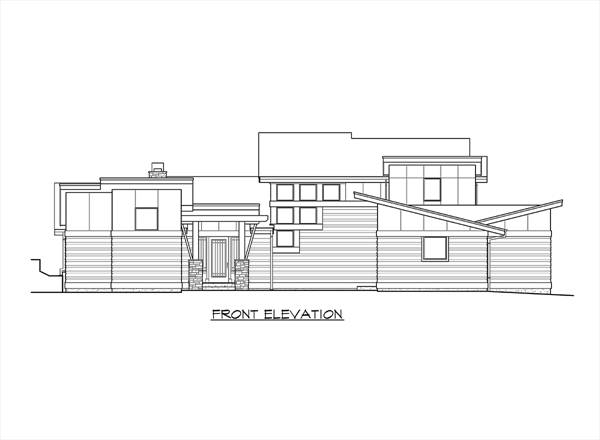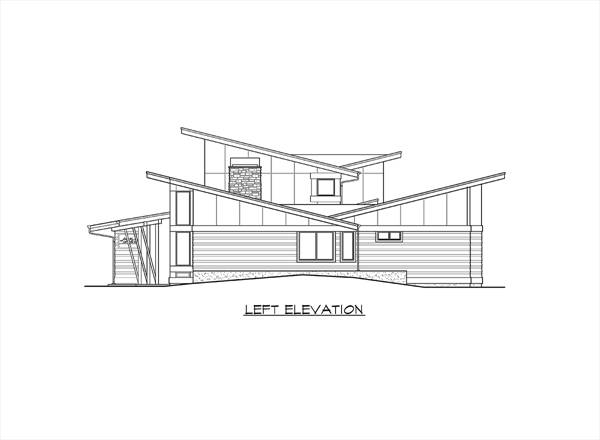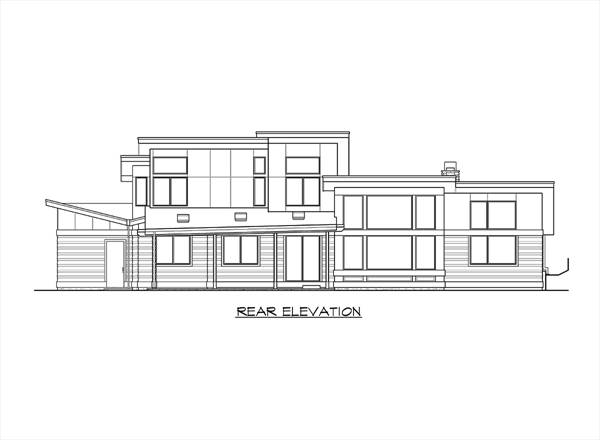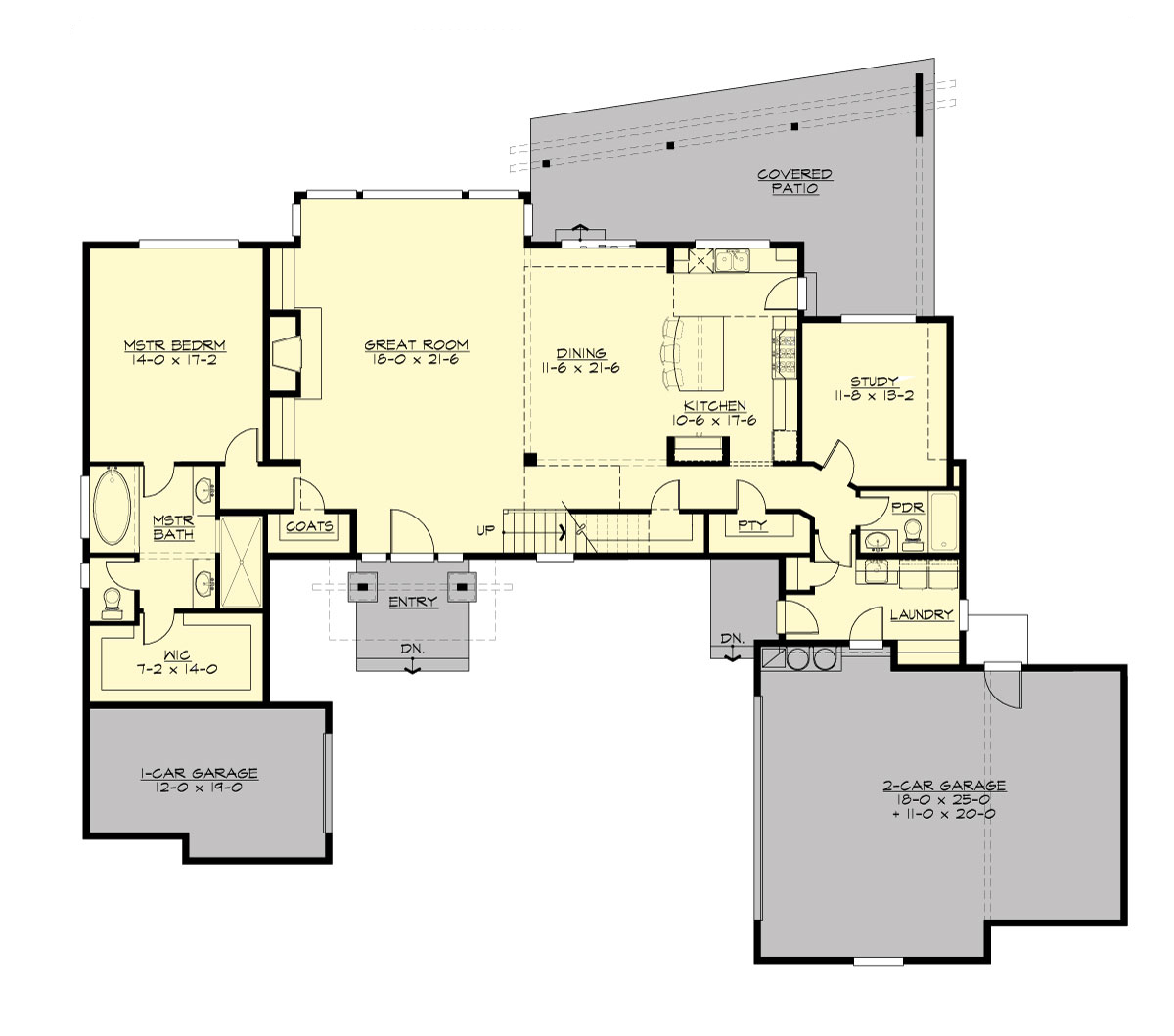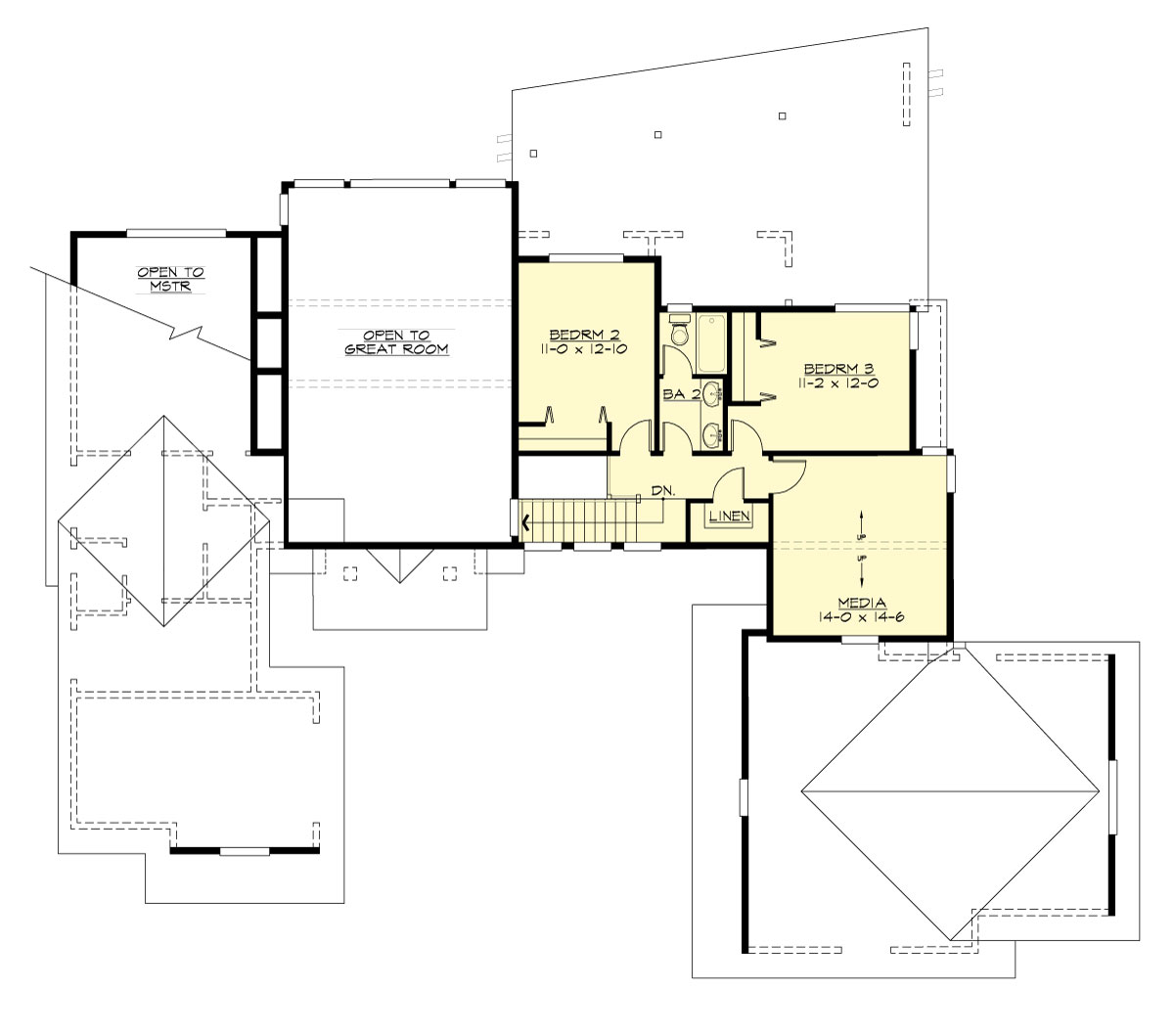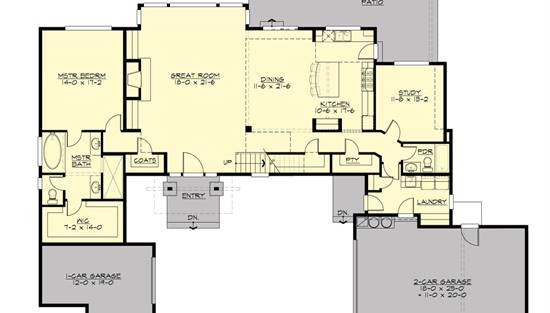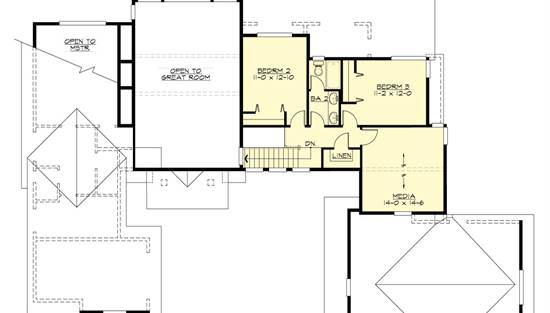- Plan Details
- |
- |
- Print Plan
- |
- Modify Plan
- |
- Reverse Plan
- |
- Cost-to-Build
- |
- View 3D
- |
- Advanced Search
About House Plan 5541:
Stone accents and unusual rooflines lend a modern look to this two-story house plan, with three bedrooms, three baths and 2,829 square feet of living area. Relax with guests and share a few laughs in the central great room of this home plan, with its focal-point fireplace and dramatic ceiling. The island kitchen boasts a nearby pantry as it serves meals in the versatile dining area. A covered patio allows you to enjoy al fresco dining from time to time. In a quiet corner of the home, the master bedroom is a peaceful haven. In the personal bath, you'll find a garden tub, a separate shower, dual vanities and a walk-in closet. On the second level of this home design, two more bedrooms share a split bath. Builders point out the fabulous media room. Don't overlook the cozy study or home office.
Plan Details
Key Features
2 Story Volume
Bonus Room
Covered Front Porch
Covered Rear Porch
Crawlspace
Dining Room
Double Vanity Sink
Fireplace
Great Room
Home Office
Kitchen Island
Laundry 1st Fl
Primary Bdrm Main Floor
Mud Room
Open Floor Plan
Peninsula / Eating Bar
Separate Tub and Shower
Side-entry
Split Bedrooms
Vaulted Ceilings
Walk-in Closet
Walk-in Pantry
Build Beautiful With Our Trusted Brands
Our Guarantees
- Only the highest quality plans
- Int’l Residential Code Compliant
- Full structural details on all plans
- Best plan price guarantee
- Free modification Estimates
- Builder-ready construction drawings
- Expert advice from leading designers
- PDFs NOW!™ plans in minutes
- 100% satisfaction guarantee
- Free Home Building Organizer
.png)
.png)
