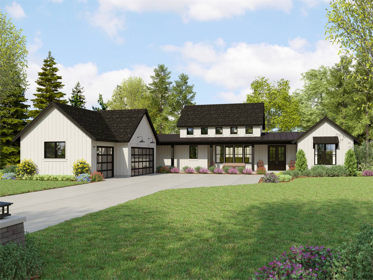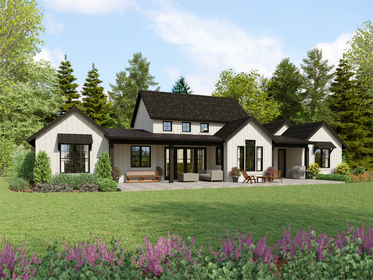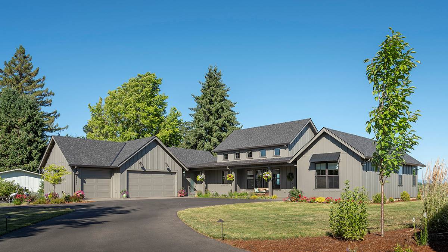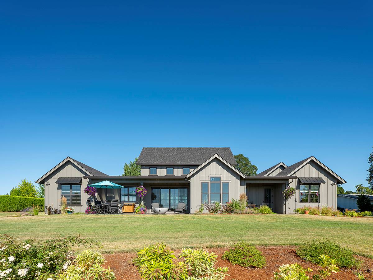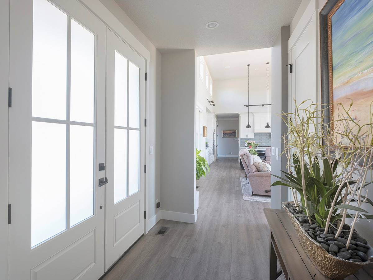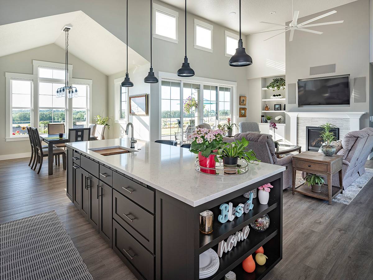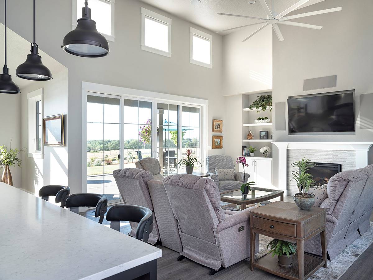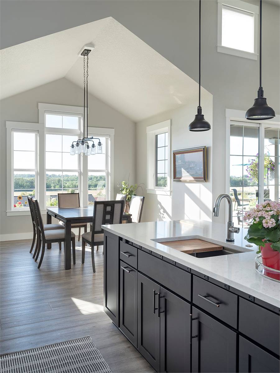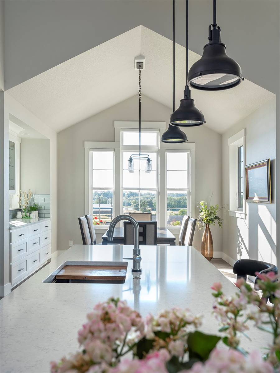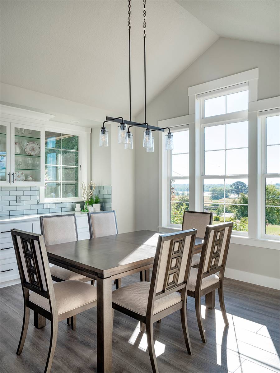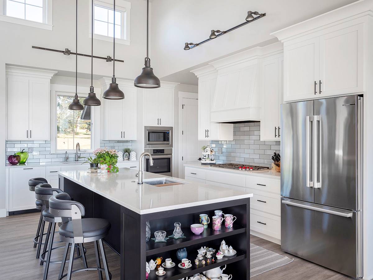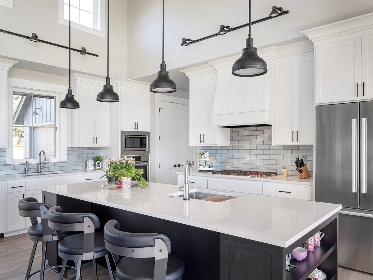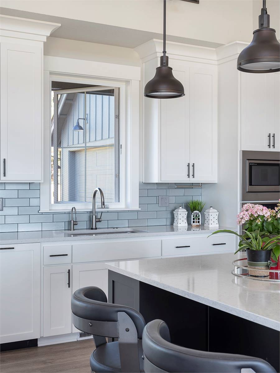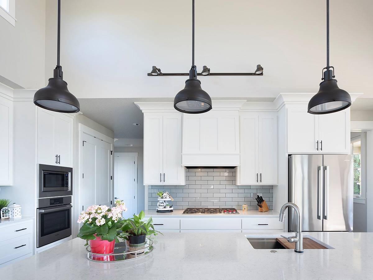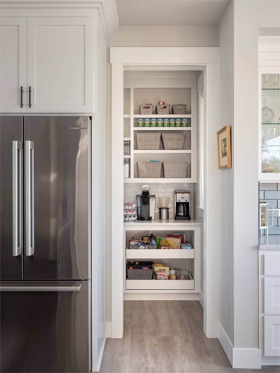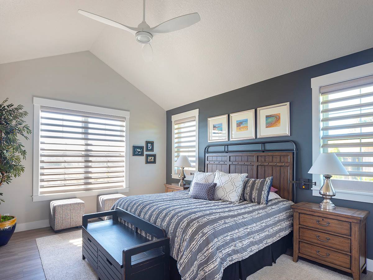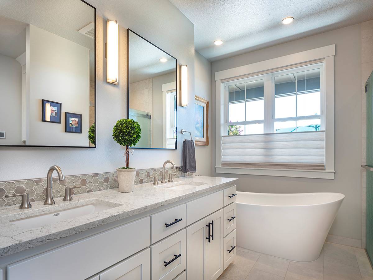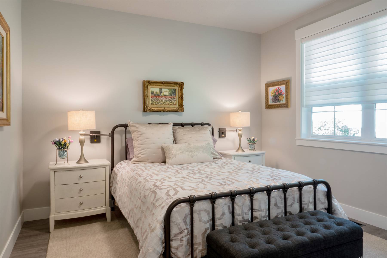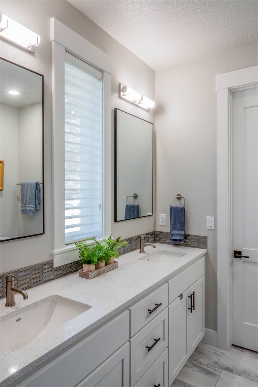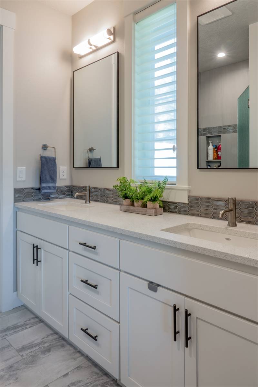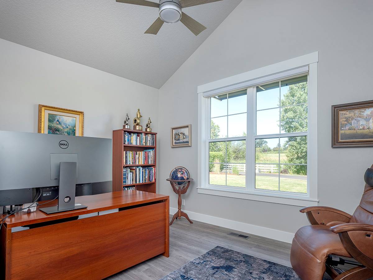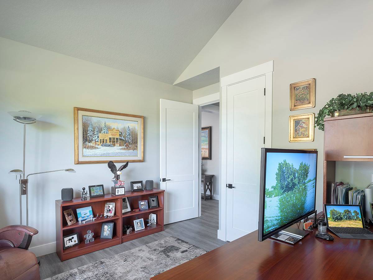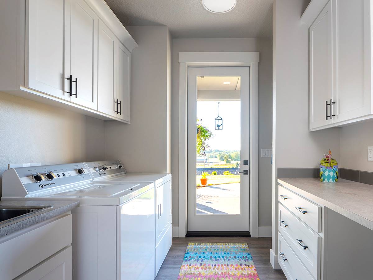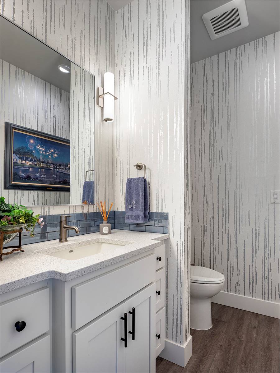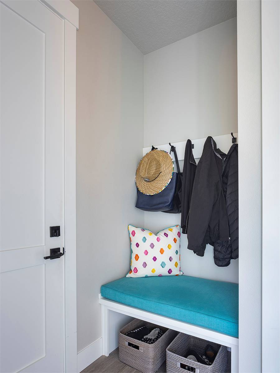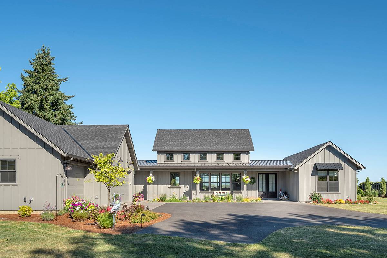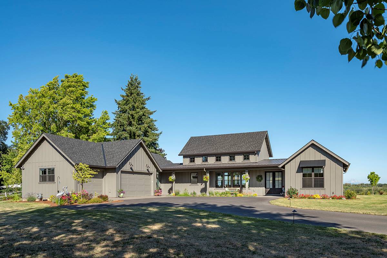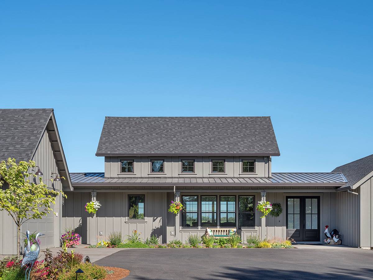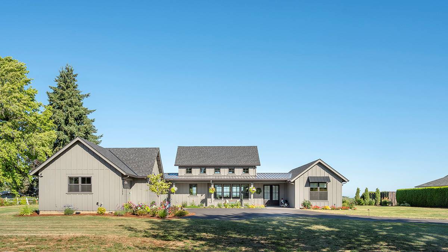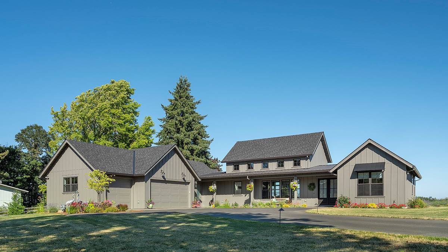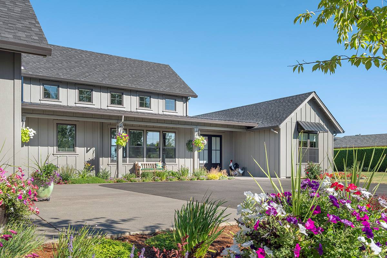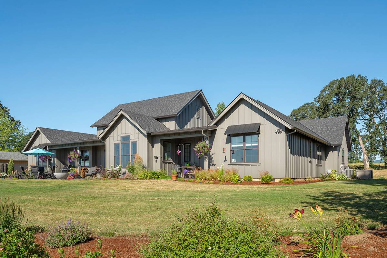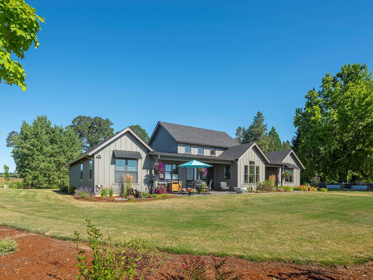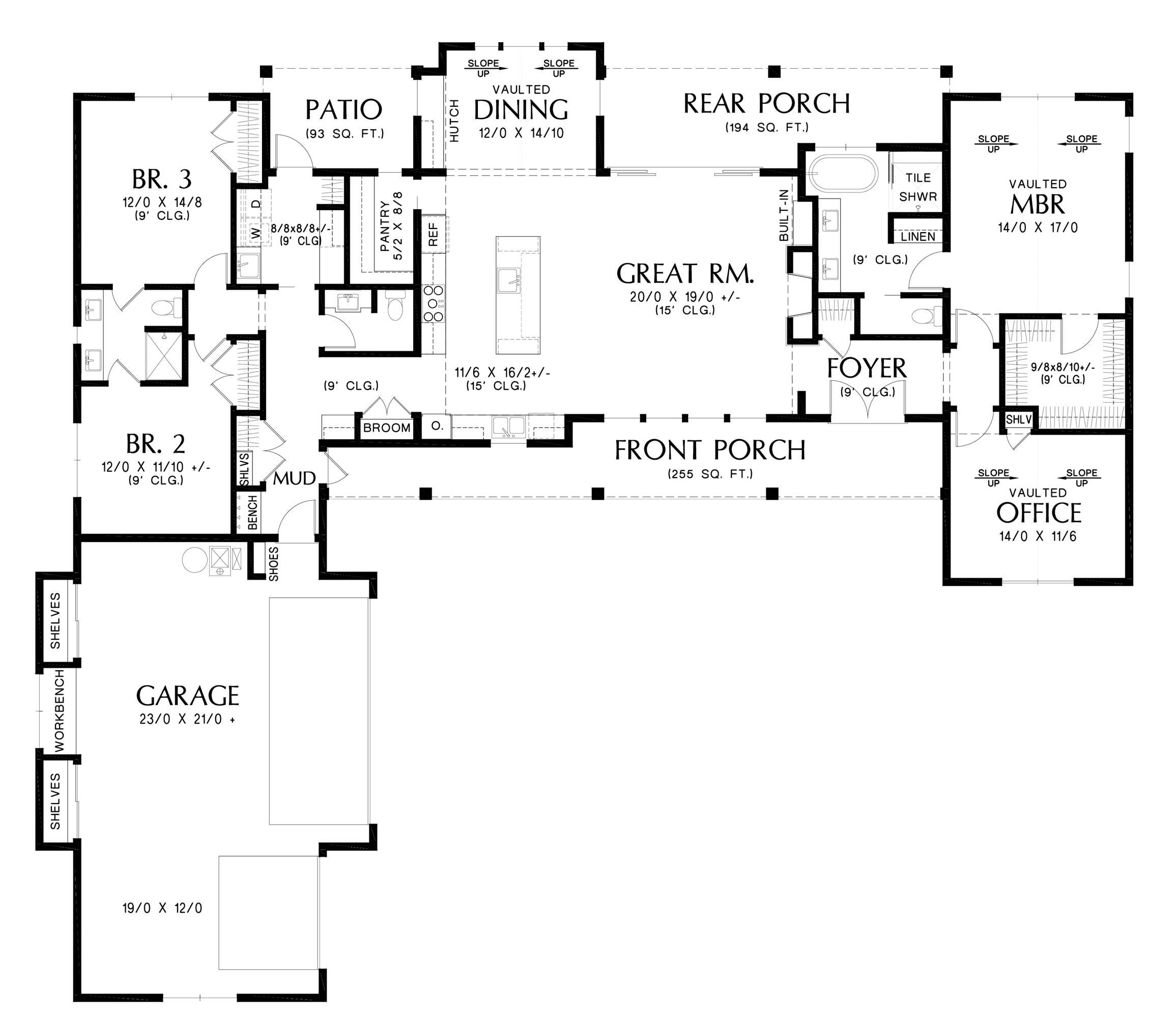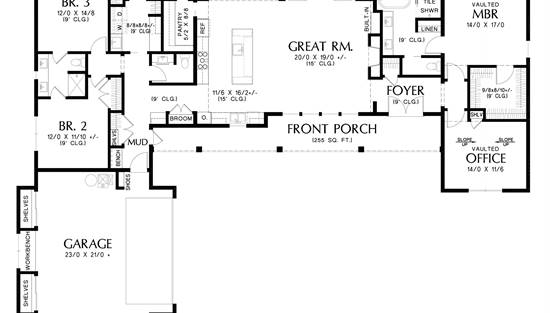- Plan Details
- |
- |
- Print Plan
- |
- Modify Plan
- |
- Reverse Plan
- |
- Cost-to-Build
- |
- View 3D
- |
- Advanced Search
About House Plan 5571:
At 2,456 square feet and with three bedrooms and two-and-a-half bathrooms, House Plan 5571 is just right for today's families! This dramatic modern farmhouse definitely gets noticed from the street with its unique shape and rooflines, and you'll enjoy plenty of beautiful interior features as well. First up, there's the great room comprising the island kitchen, living, and dining areas. The dining area sits in a nook beneath a vaulted ceiling while the kitchen and living spaces have high ceilings and transom windows to brighten from above. The bedrooms are split on opposite sides of the great room, with the master suite by the office near the foyer while Jack-and-Jill bedrooms for the kids sit in the hallway by the garage. House Plan 5571 is an amazing single-level home with tons of visual impact and a thoughtful layout to enjoy!
Plan Details
Key Features
Attached
Courtyard/Motorcourt Entry
Covered Front Porch
Covered Rear Porch
Dining Room
Double Vanity Sink
Fireplace
Front-entry
Great Room
Home Office
Kitchen Island
Laundry 1st Fl
L-Shaped
Primary Bdrm Main Floor
Mud Room
Open Floor Plan
Rear Porch
Separate Tub and Shower
Split Bedrooms
Suited for view lot
Vaulted Primary
Walk-in Closet
Walk-in Pantry
Workshop
Build Beautiful With Our Trusted Brands
Our Guarantees
- Only the highest quality plans
- Int’l Residential Code Compliant
- Full structural details on all plans
- Best plan price guarantee
- Free modification Estimates
- Builder-ready construction drawings
- Expert advice from leading designers
- PDFs NOW!™ plans in minutes
- 100% satisfaction guarantee
- Free Home Building Organizer
.png)
.png)
