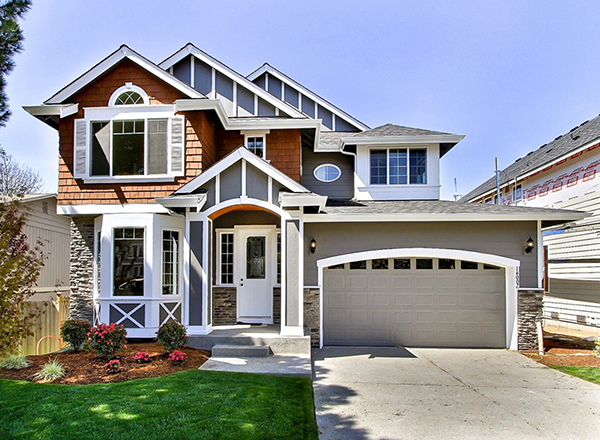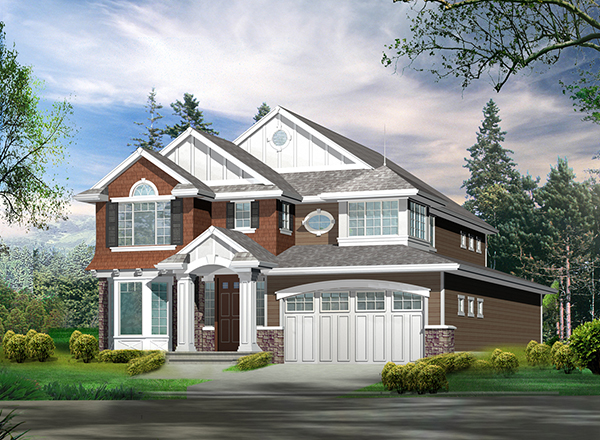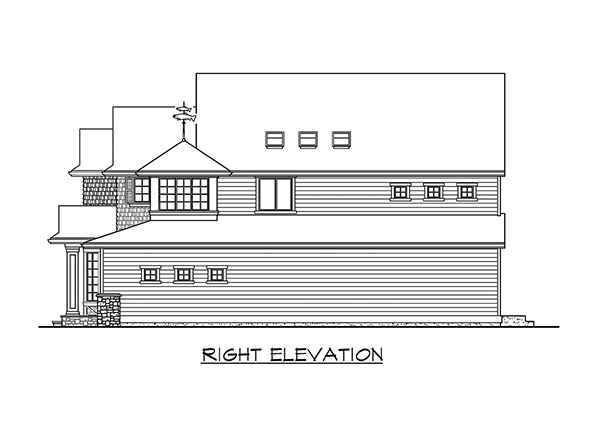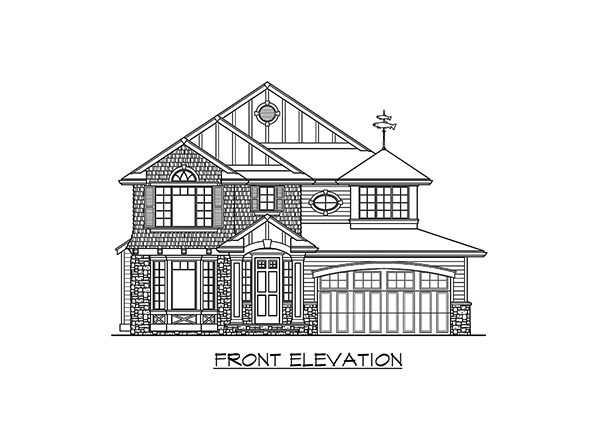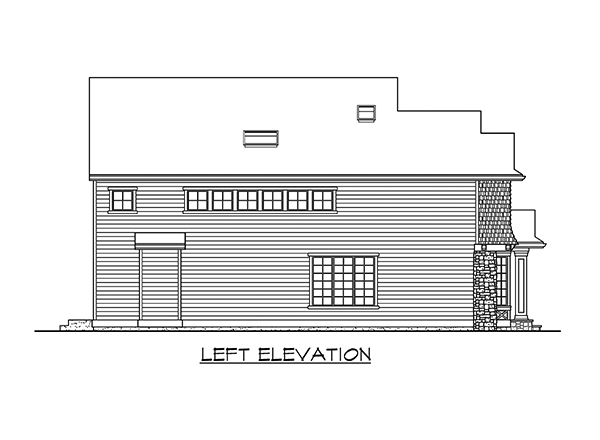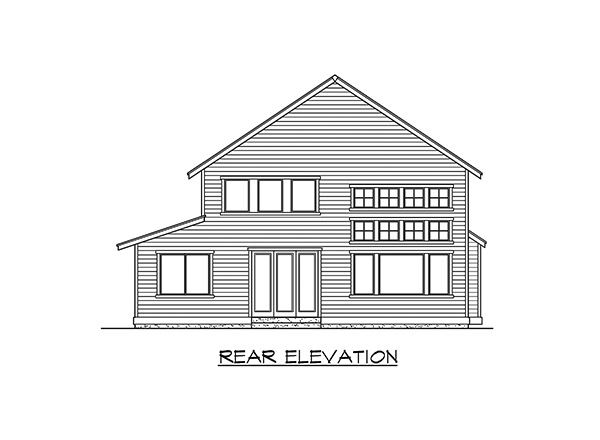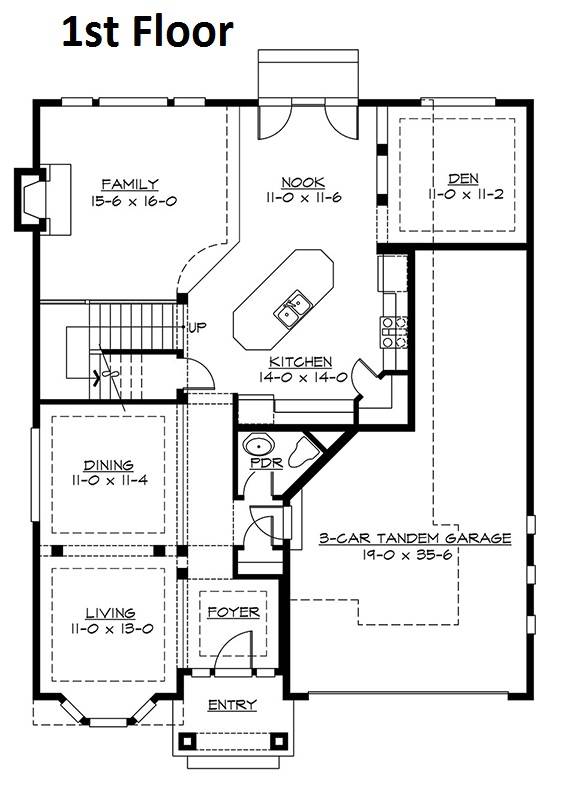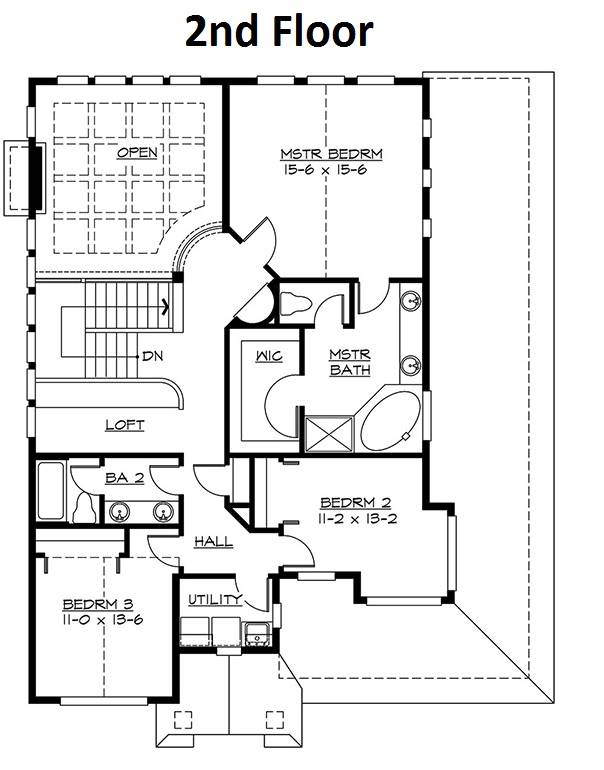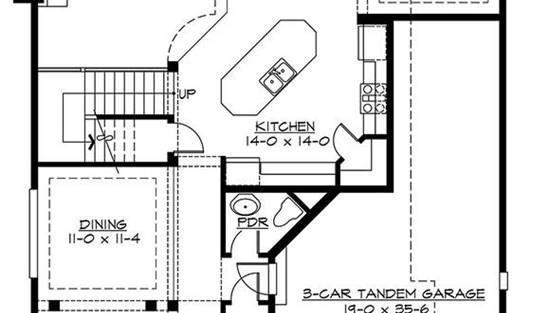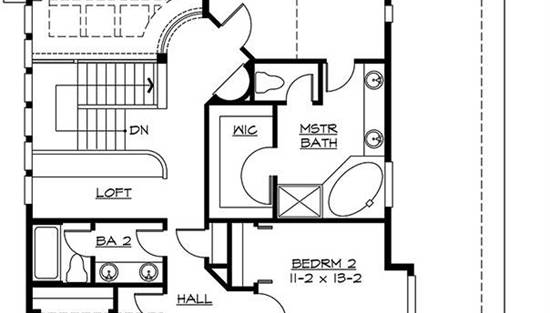- Plan Details
- |
- |
- Print Plan
- |
- Modify Plan
- |
- Reverse Plan
- |
- Cost-to-Build
- |
- View 3D
- |
- Advanced Search
About House Plan 5574:
Interesting details lend a Craftsman beach look to this two-story house plan, with 2,520 square feet of living space, and three bedrooms and 2.5 baths. Converse with friends in the bayed living room and the classic dining room in this home plan. The island kitchen with pantry flows into the versatile nook. A high ceiling visually expands the comfortable family room, warmed by a fireplace. Upstairs, a cathedral ceiling presides over the sizable master bedroom in this home design. The posh master bath boasts a garden tub, a separate shower and two sinks, along with a walk-in closet. Two more bedrooms share a split bath. Builders point out the versatile den and the quiet loft. Don't overlook the three-car tandem garage.
Plan Details
Key Features
2 Story Volume
Arches
Covered Front Porch
Crawlspace
Dining Room
Double Vanity Sink
Family Room
Fireplace
Formal LR
Foyer
Front-entry
Home Office
Kitchen Island
Laundry 2nd Fl
Primary Bdrm Upstairs
Nook / Breakfast Area
Open Floor Plan
Separate Tub and Shower
Tandem
Vaulted Ceilings
Walk-in Closet
Walk-in Pantry
Build Beautiful With Our Trusted Brands
Our Guarantees
- Only the highest quality plans
- Int’l Residential Code Compliant
- Full structural details on all plans
- Best plan price guarantee
- Free modification Estimates
- Builder-ready construction drawings
- Expert advice from leading designers
- PDFs NOW!™ plans in minutes
- 100% satisfaction guarantee
- Free Home Building Organizer
.png)
.png)
