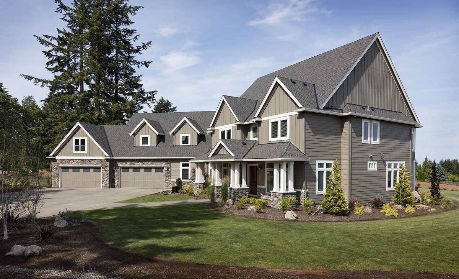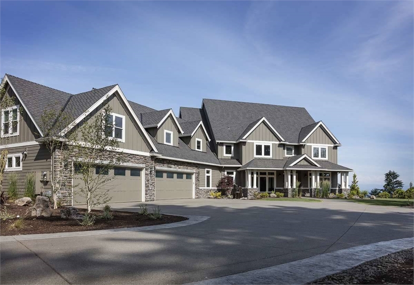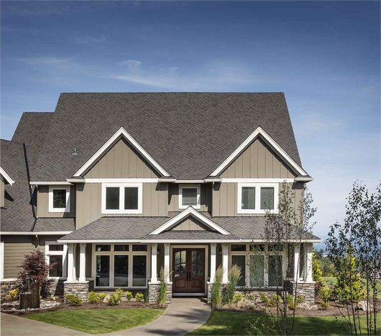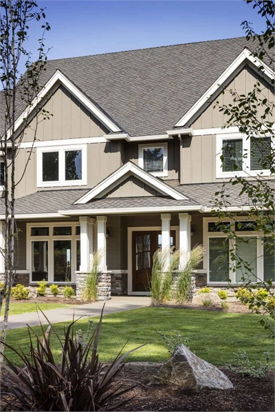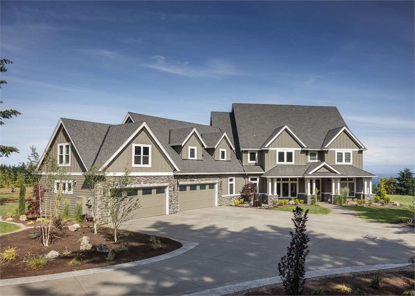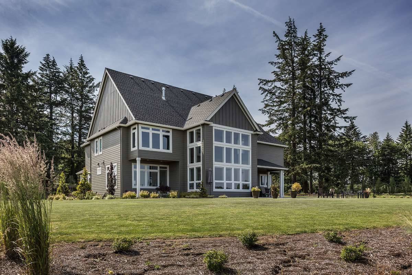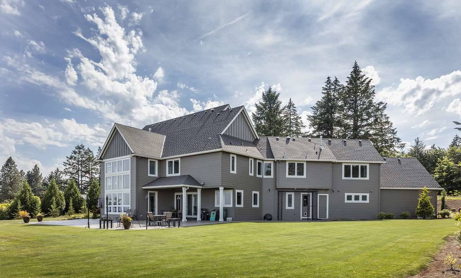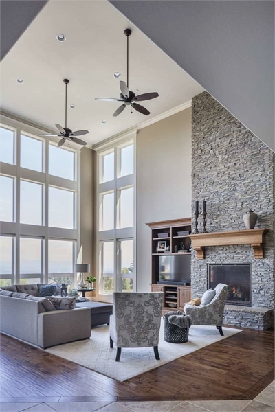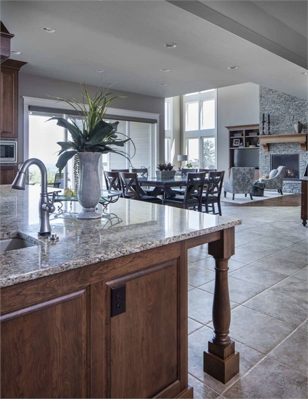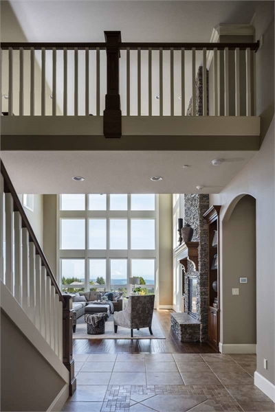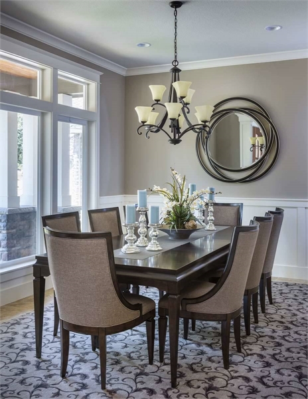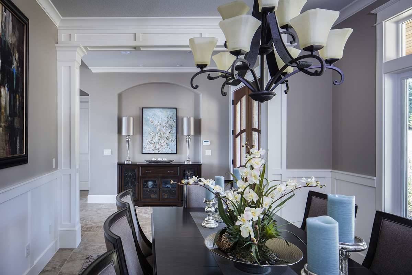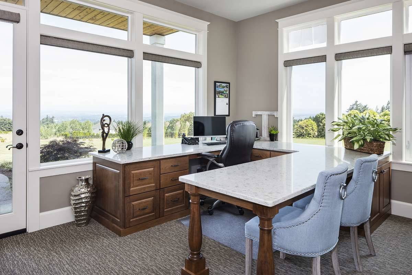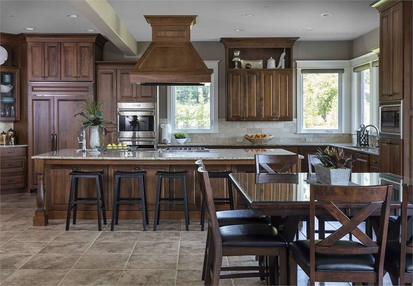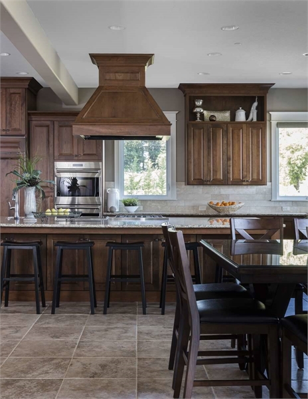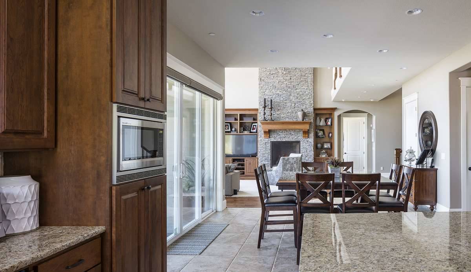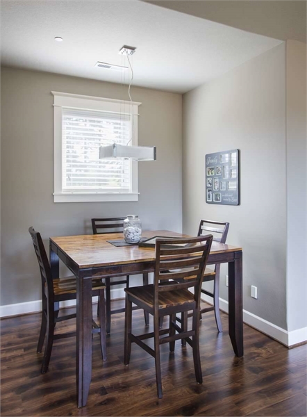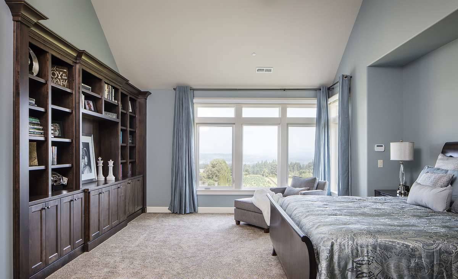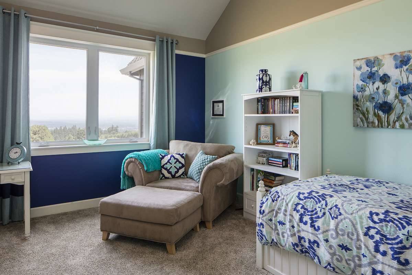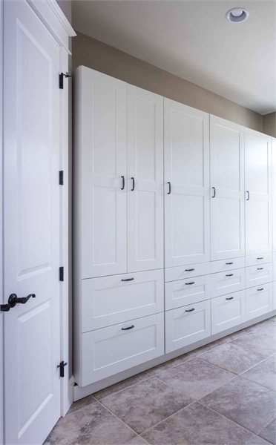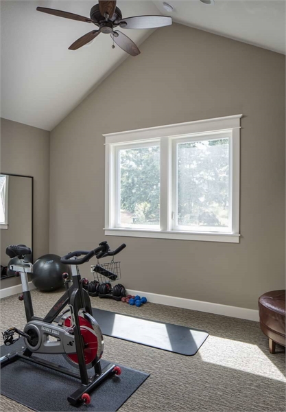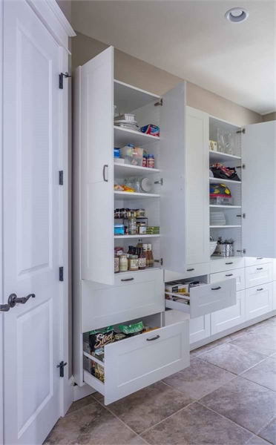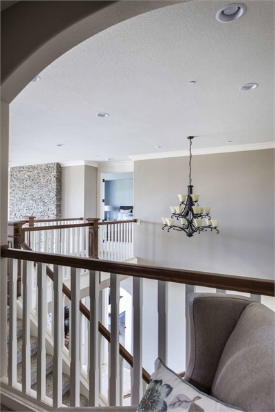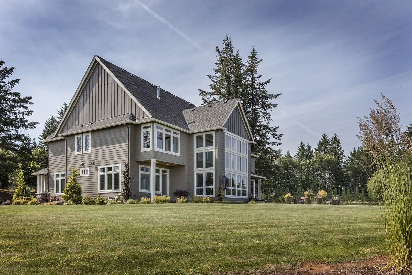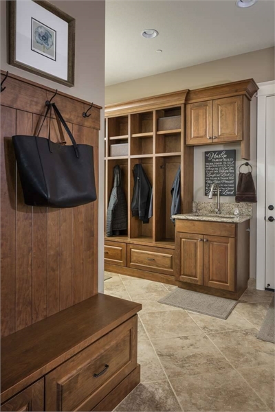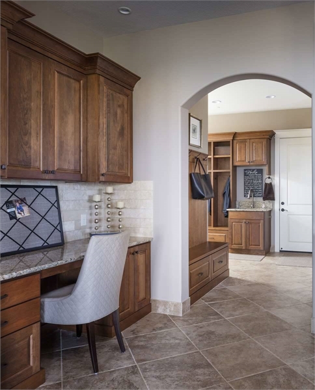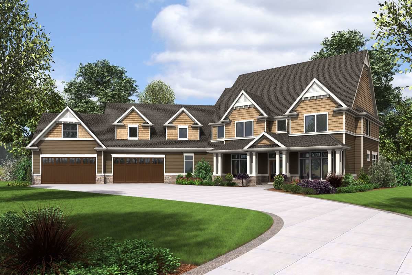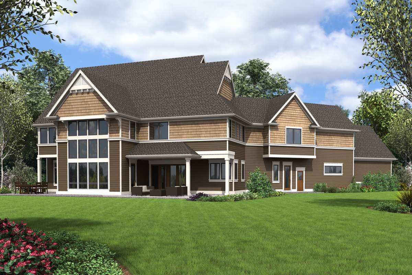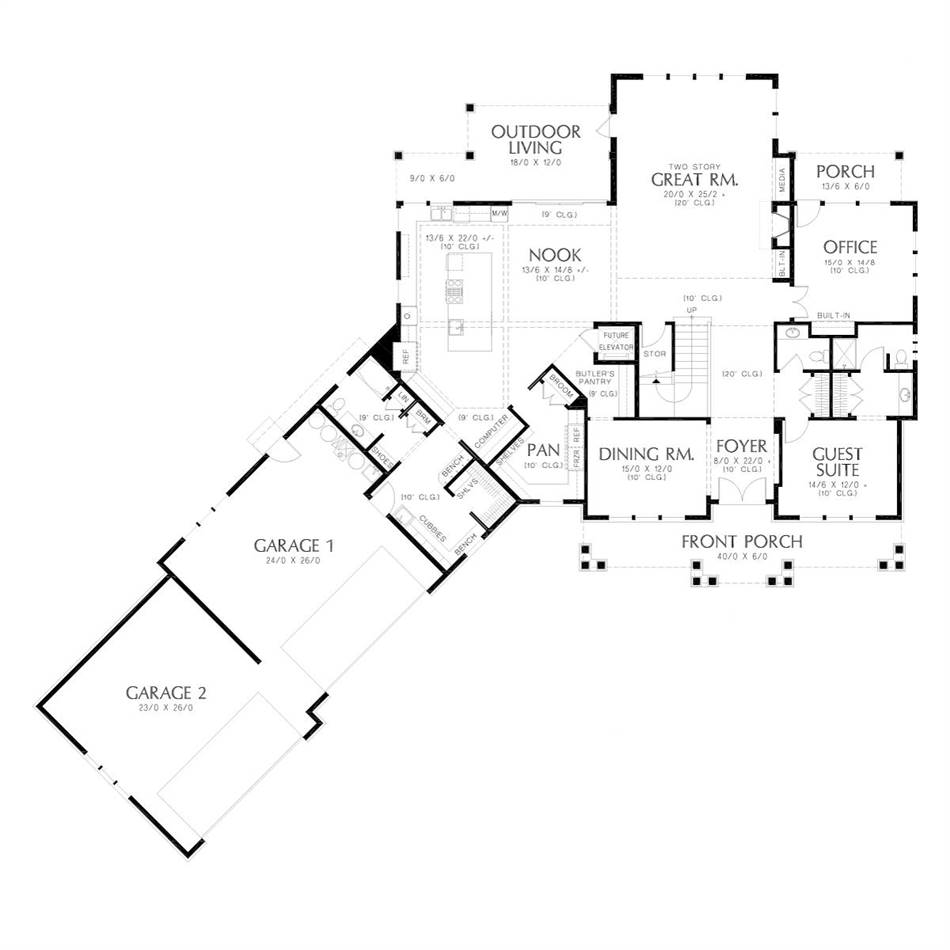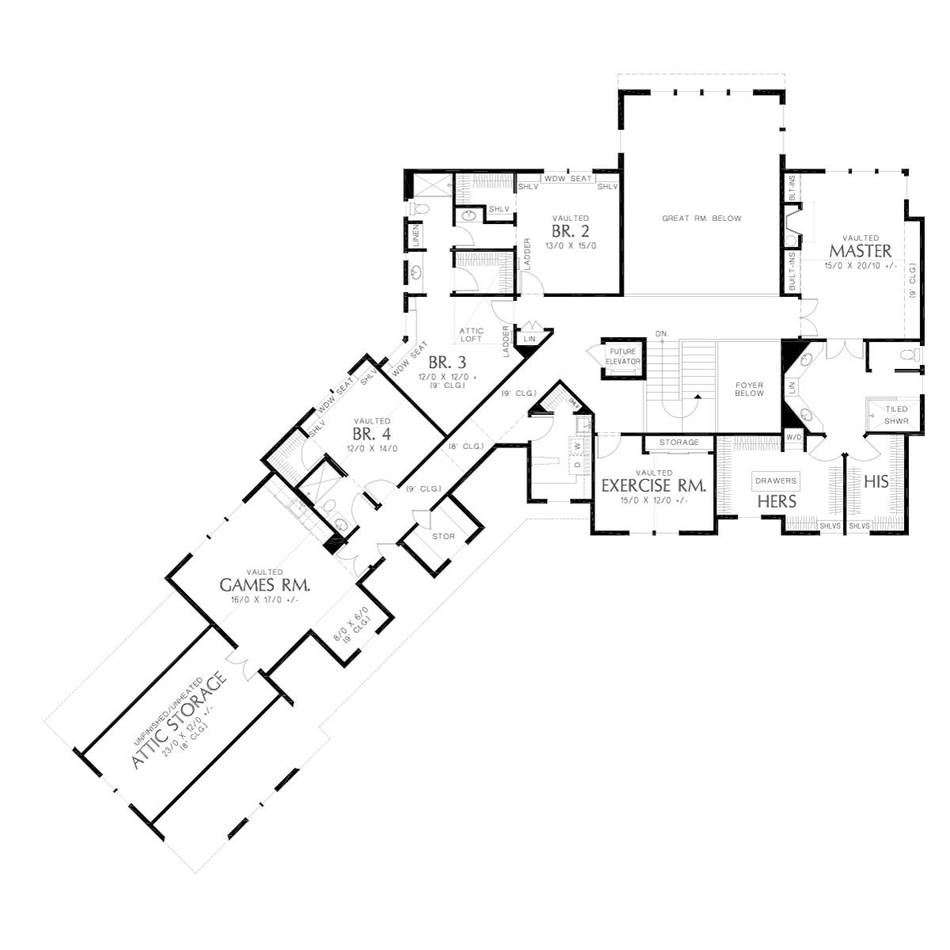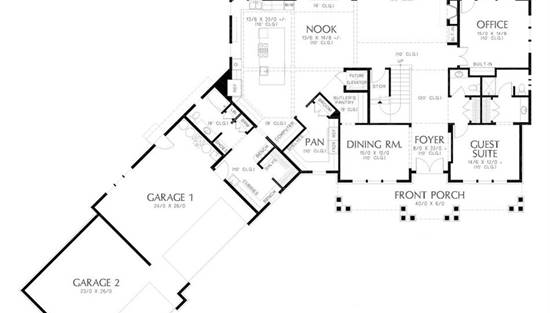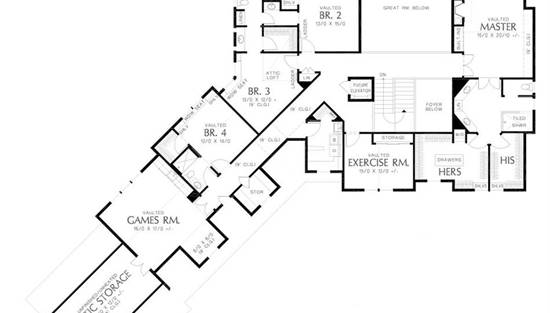- Plan Details
- |
- |
- Print Plan
- |
- Modify Plan
- |
- Reverse Plan
- |
- Cost-to-Build
- |
- View 3D
- |
- Advanced Search
About House Plan 5581:
This southern style plan features 2-stories and an amazing 6,349 square feet of living space. With a 4-car garage with plenty of storage, you will have no shortage of parking space. Relax and watch the sunset on the covered front porch before stepping inside and on to the grand foyer with a formal dining room to your immediate left. Move through the butler’s pantry in to the stunning gourmet kitchen and its second walk-in pantry. A fabulous open concept means that the kitchen joins directly with the nook and the two story vaulted great room, complete with access to a rear covered porch and outdoor living space. A private office with its own covered front porch is nearby, as is a guest bedroom with its own en-suite and large closet. The fun continues upstairs as you find yourself in another sprawling floor. Here you will discover great things such as a walk-in attic and a spacious game room, it even features your very own in-home gym! The master suite is jaw dropping, thanks to its large bedrooms and very own fireplace, as well as the luxurious bathroom and massive his and hers walk-in closets. Three more bedrooms make up this level, two of which share a jack and jill bath, while the other has its own en-suite. Plenty of dedicated storage spaces and rooms ensure that your home will never feel cluttered or crowded.
Plan Details
Key Features
Attached
Basement
Covered Front Porch
Covered Rear Porch
Crawlspace
Dining Room
Double Vanity Sink
Exercise Room
Fireplace
Foyer
Front-entry
Great Room
Guest Suite
His and Hers Primary Closets
Home Office
Kitchen Island
Laundry 2nd Fl
Primary Bdrm Upstairs
Mud Room
Nook / Breakfast Area
Open Floor Plan
Sitting Area
Slab
Split Bedrooms
Storage Space
Vaulted Ceilings
Walk-in Closet
Walk-in Pantry
Build Beautiful With Our Trusted Brands
Our Guarantees
- Only the highest quality plans
- Int’l Residential Code Compliant
- Full structural details on all plans
- Best plan price guarantee
- Free modification Estimates
- Builder-ready construction drawings
- Expert advice from leading designers
- PDFs NOW!™ plans in minutes
- 100% satisfaction guarantee
- Free Home Building Organizer
