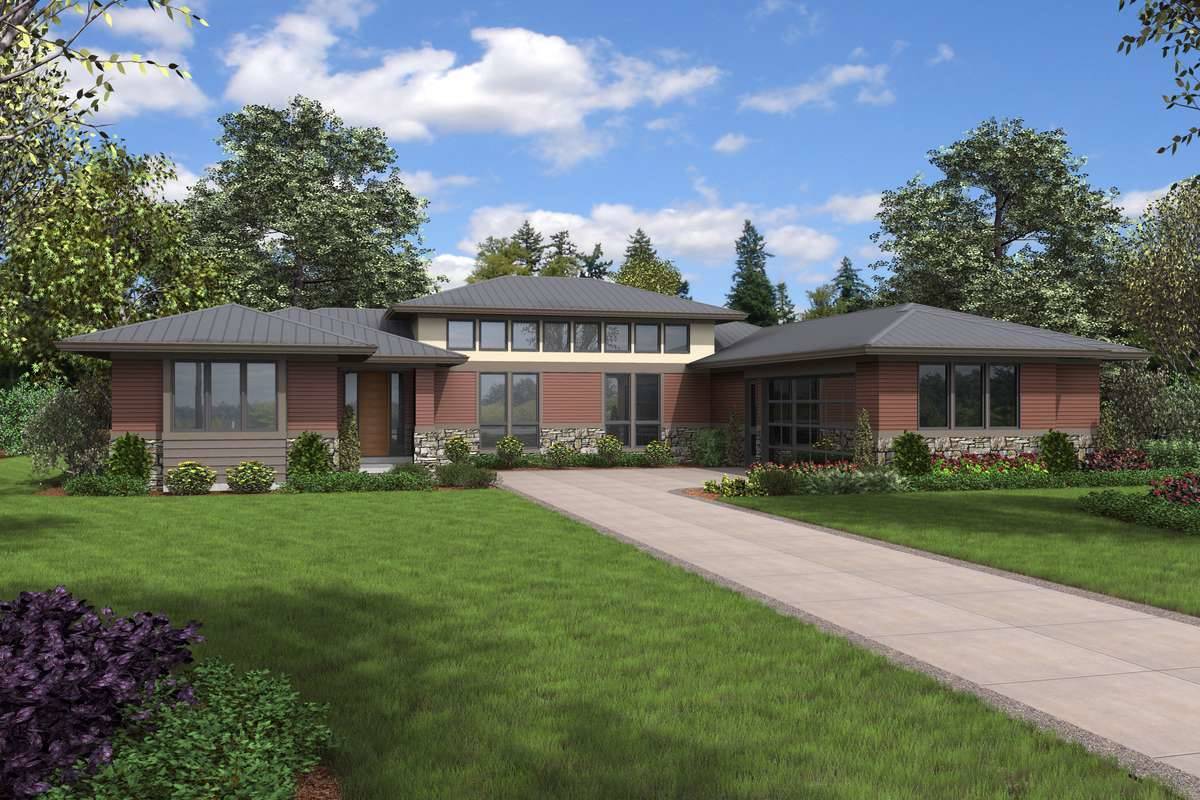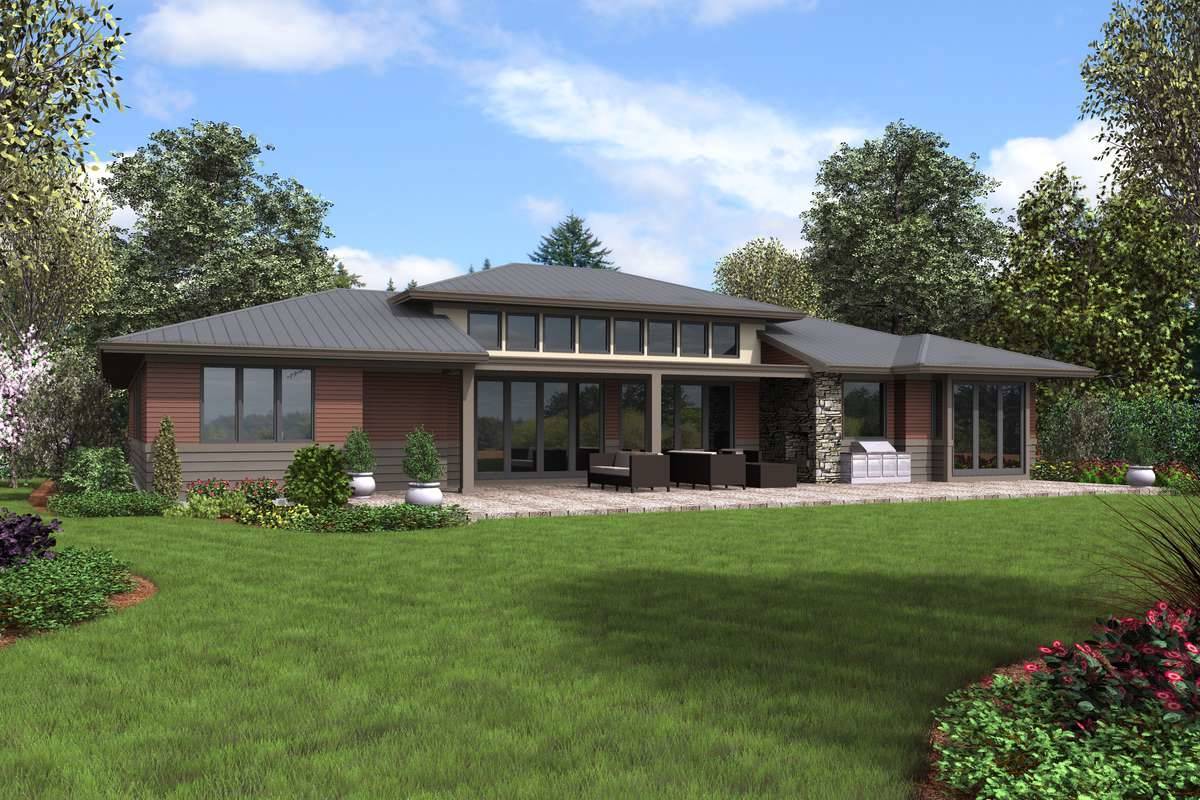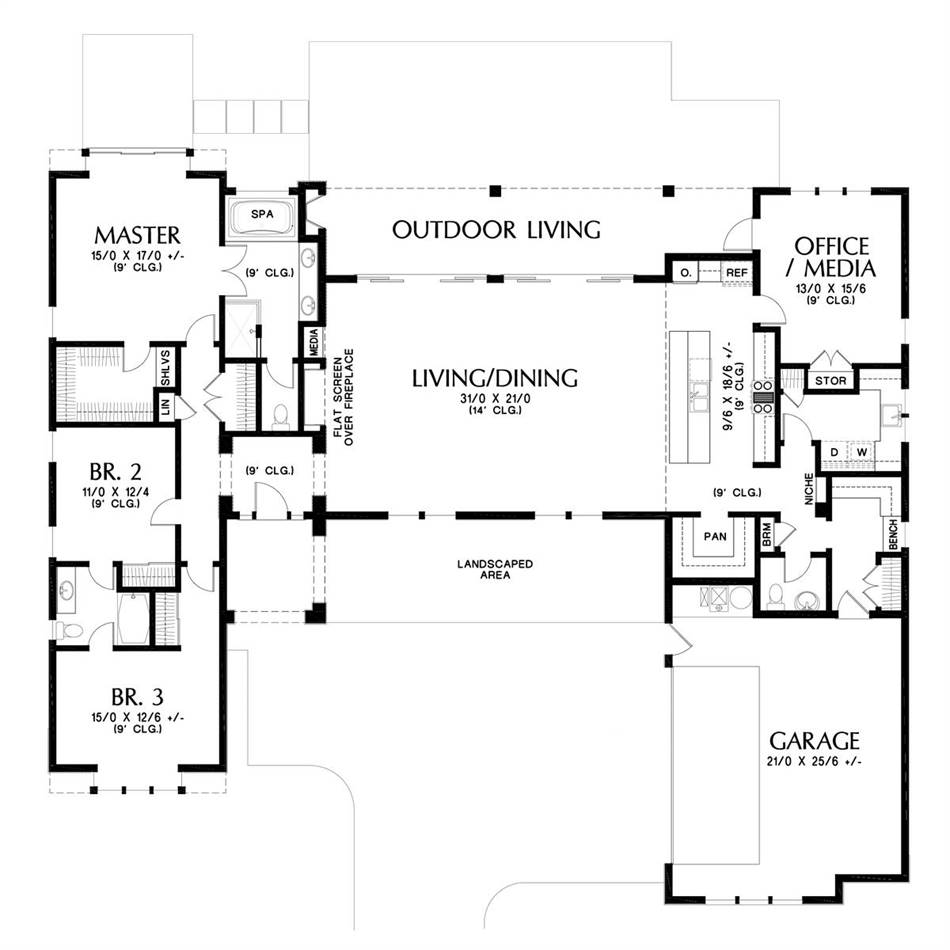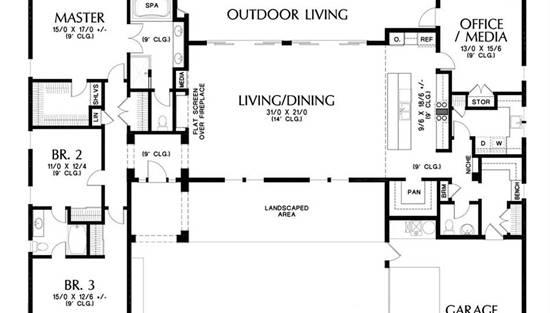- Plan Details
- |
- |
- Print Plan
- |
- Modify Plan
- |
- Reverse Plan
- |
- Cost-to-Build
- |
- View 3D
- |
- Advanced Search
About House Plan 5583:
This stylish house plan combines modern aesthetics with an open layout for the perfect indoor and outdoor experience. A unique, single story house plan featuring a swing style garage located toward the right of the home. The covered front entryway welcomes you into this impressive 2,639 square foot house plan. Once inside, you’ll be pleased to discover a well designed layout. The foyer provides access to both the center of the home and the left-wing, an area home to this plan’s 3 bedrooms, including the master suite and relaxing private bathroom. Back towards the center of the home, enjoy plenty of time with guests and family alike, thanks to an expansive living room and dining room combination that is also open to the kitchen, a space that can accommodate anything from large parties, to family game night. Past the kitchen and towards the right wing of the home, you’ll find garage access, as well as a mud room and laundry room for convenient chores. An office is nestled away for maximum privacy, allowing you to get plenty of work done before joining the family fun both inside and out.
Plan Details
Key Features
Basement
Crawlspace
Double Vanity Sink
Fireplace
Front Porch
Kitchen Island
Library/Media Rm
Mud Room
Open Floor Plan
Rear Porch
Separate Tub and Shower
Side-entry
Slab
Walk-in Closet
Walk-in Pantry
Build Beautiful With Our Trusted Brands
Our Guarantees
- Only the highest quality plans
- Int’l Residential Code Compliant
- Full structural details on all plans
- Best plan price guarantee
- Free modification Estimates
- Builder-ready construction drawings
- Expert advice from leading designers
- PDFs NOW!™ plans in minutes
- 100% satisfaction guarantee
- Free Home Building Organizer
.png)
.png)









