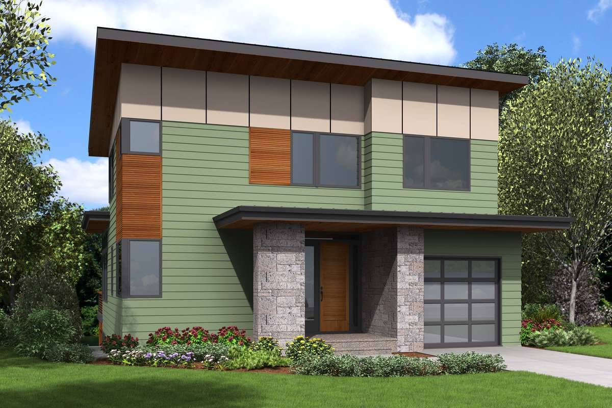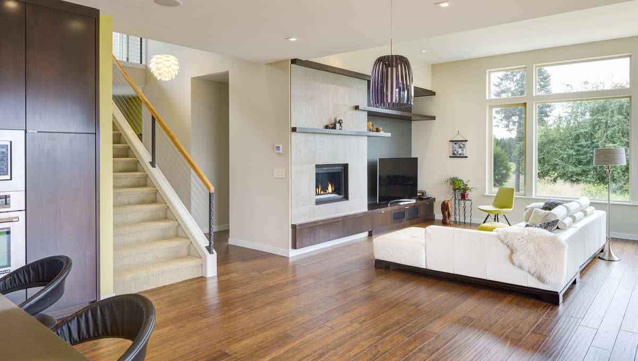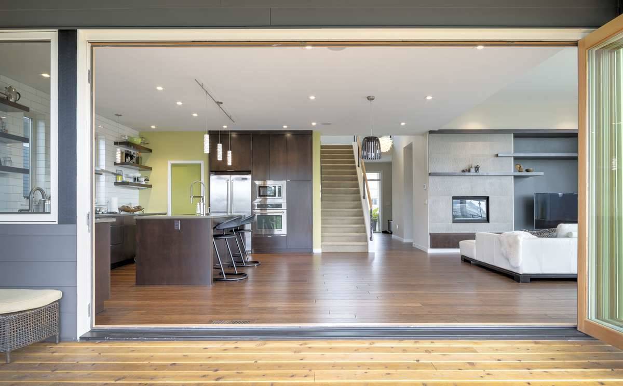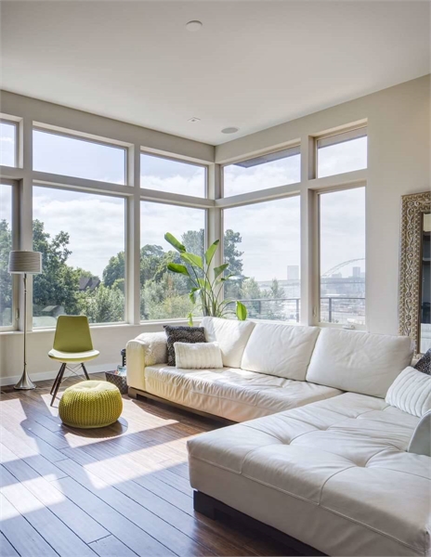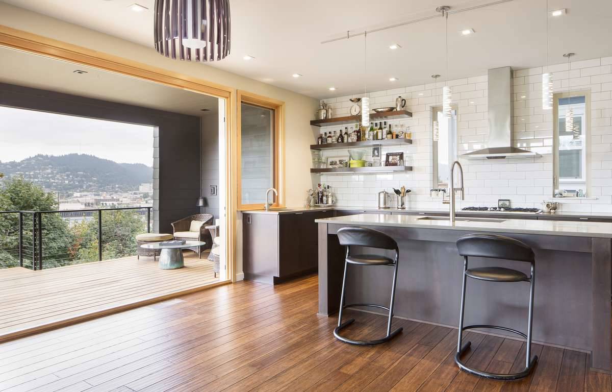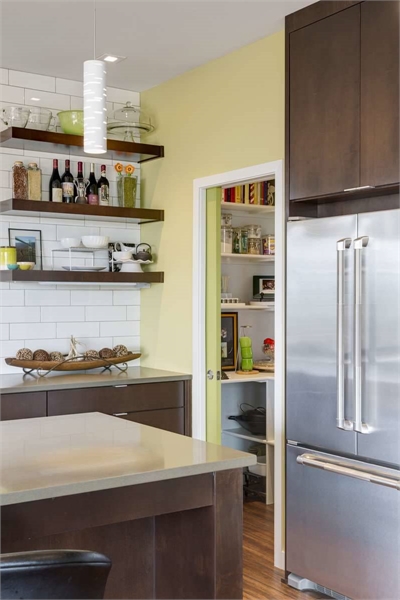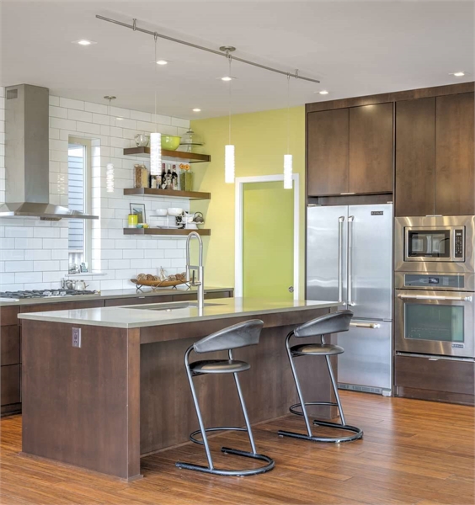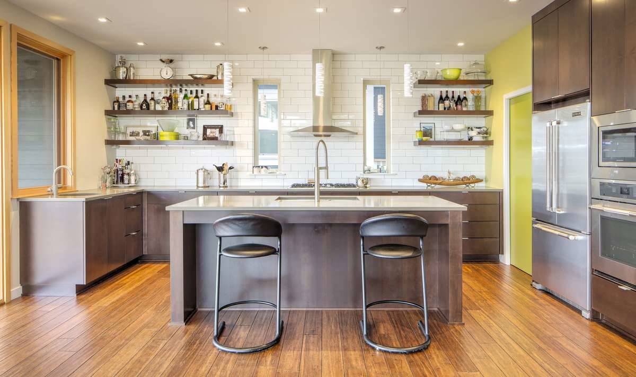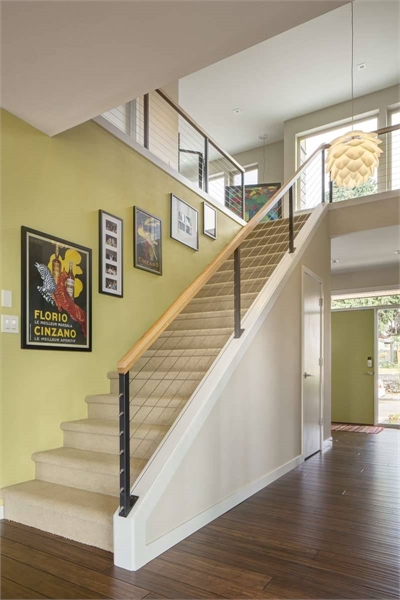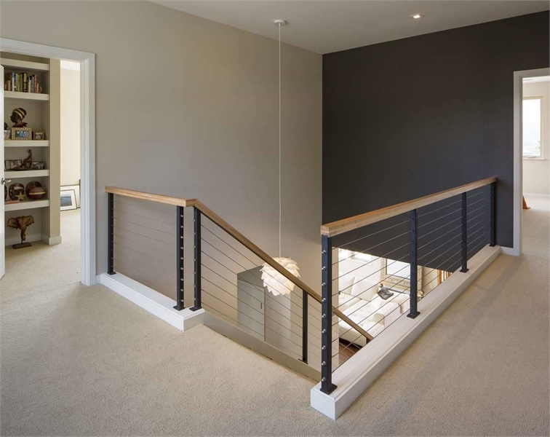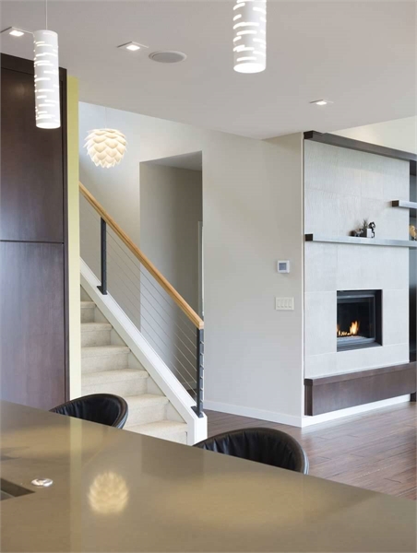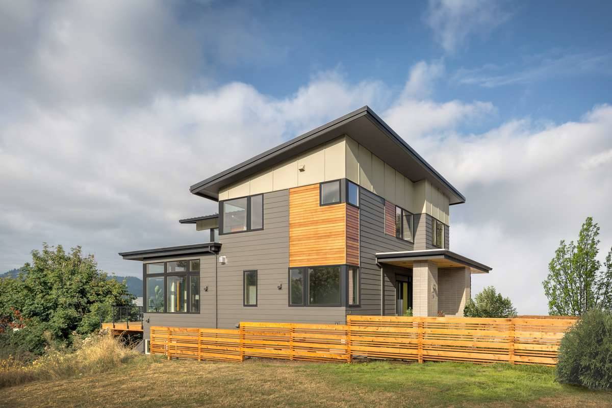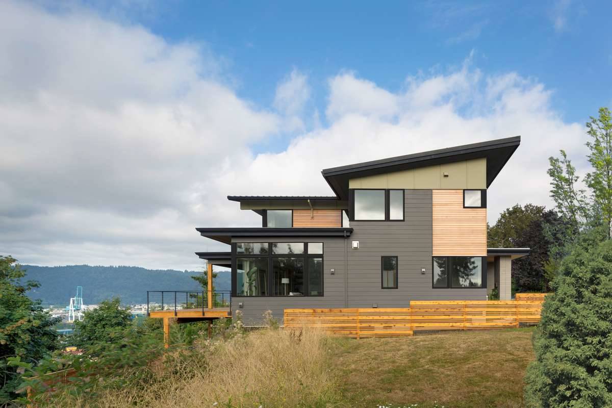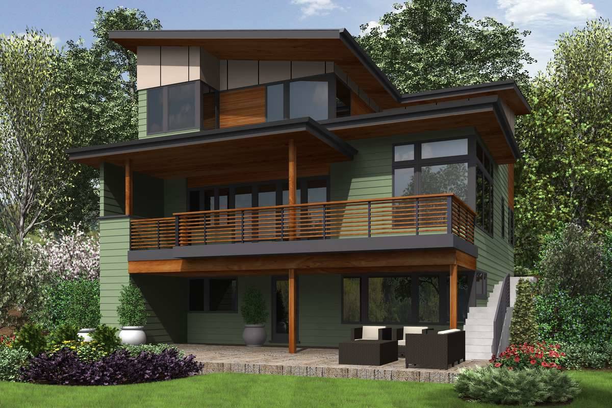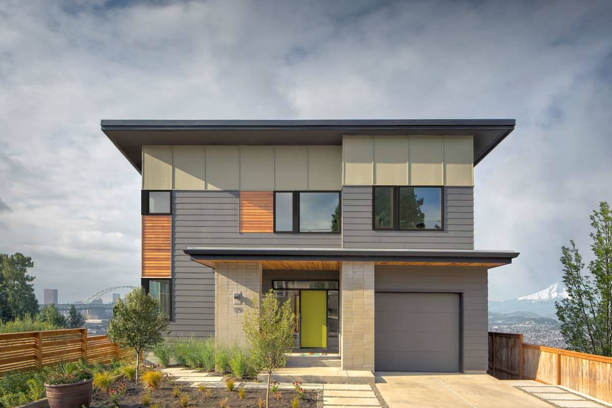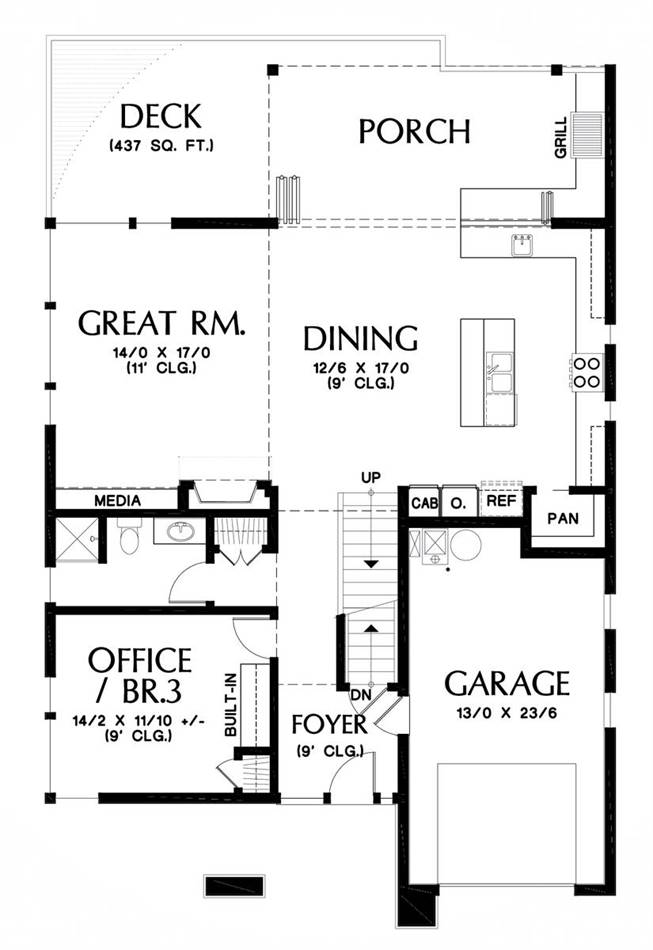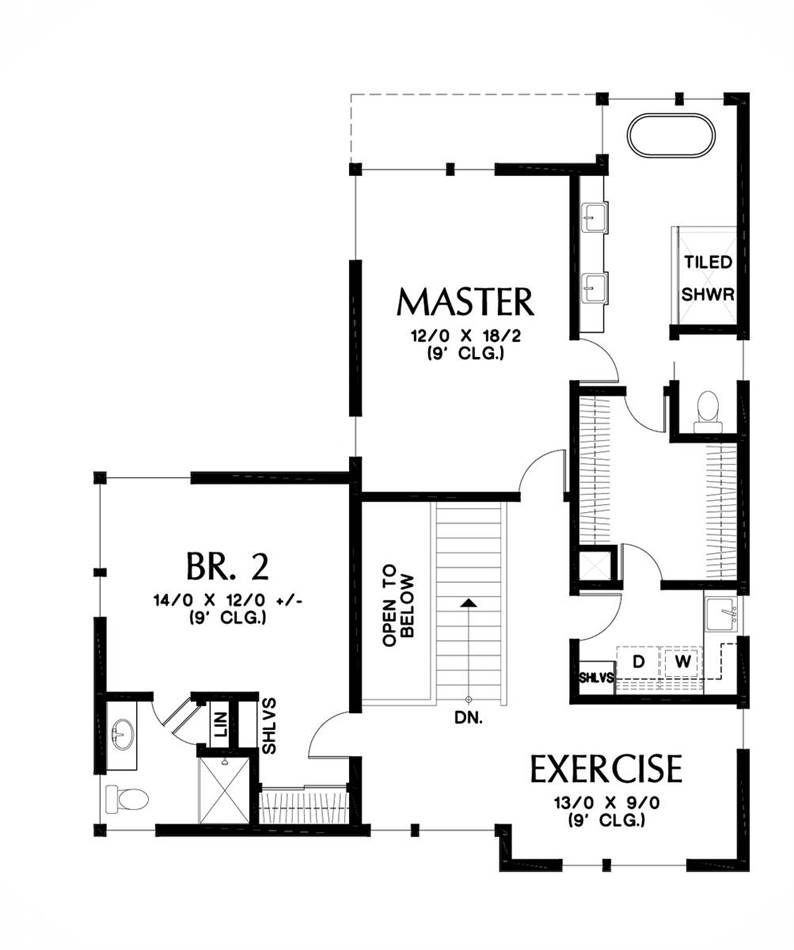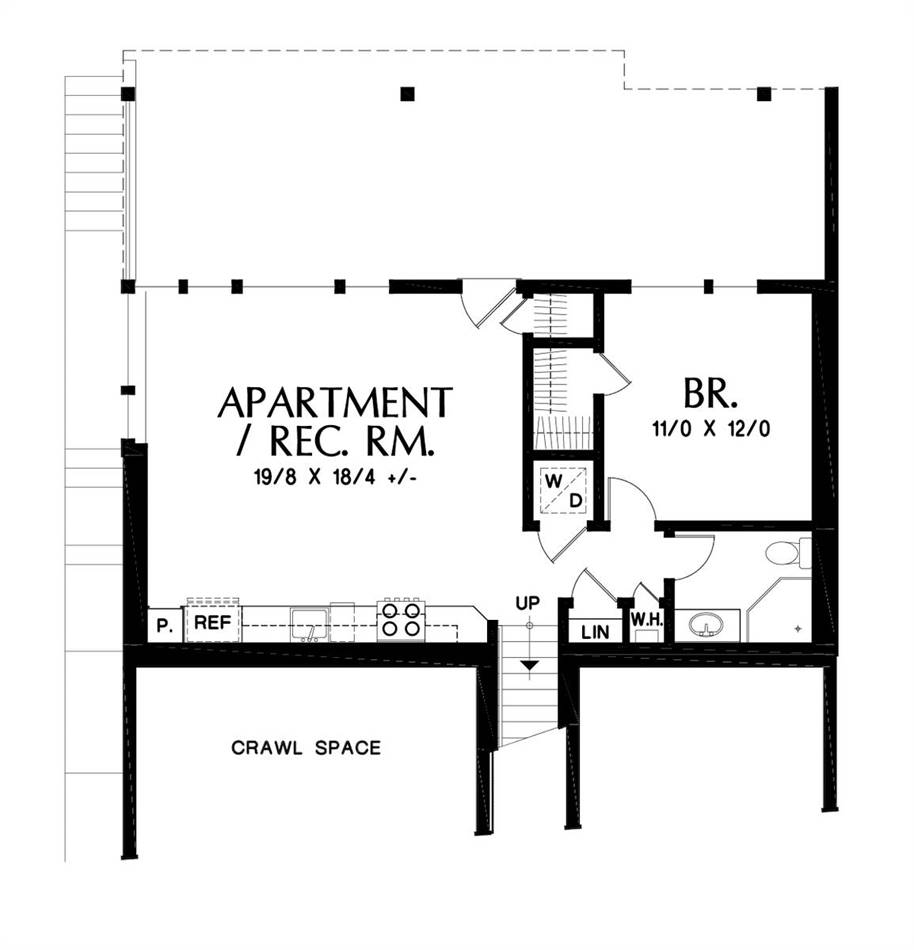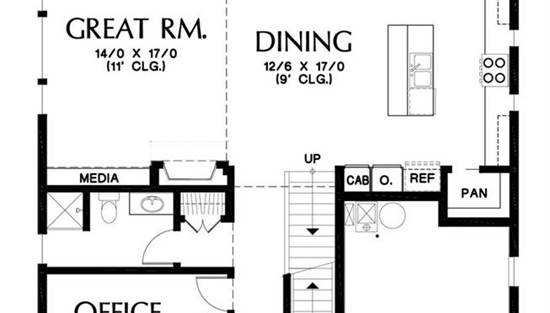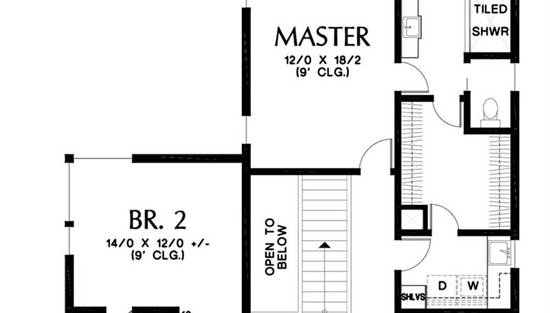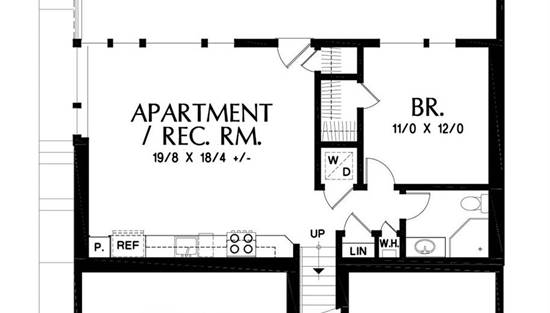- Plan Details
- |
- |
- Print Plan
- |
- Modify Plan
- |
- Reverse Plan
- |
- Cost-to-Build
- |
- View 3D
- |
- Advanced Search
About House Plan 5586:
This contemporary style plan has plenty of space and a few added bonuses. A showpiece home bringing style and sophistication to any neighborhood. Actually spanning 3 stories, this home features a finished basement with a private entrance for an amazing bonus space that could double as a full apartment for rental income, thanks to its full bedroom and bathroom, as well as a living room and the option to add a kitchen. The other two floors provide 2,298 square feet of living space, as well as 3 more bedrooms, 3 full bathrooms, and a full garage. The main floor begins with the grand foyer which moves immediately down a hallway and past an office suite with a full bathroom, making this space functional as a guest bedroom if necessary. From there, you find the open concept great room and dining room that join with the island kitchen. As an added feature, this home offers a covered back porch with a built-in grill and entertainment area. The upstairs level of this home is where you will find all of the main sleeping areas, including a full bedroom with its own private en-suite, the master with its dual vanity bathroom, spa tub and walk-in closet, and finally, a designated exercise room, great for pursuing a healthy lifestyle year round. This home can potentially have 3 floors of amazing living space, or you can opt to have a renter or in-law suite downstairs, the choice it completely yours!
Plan Details
Key Features
Attached
Covered Front Porch
Covered Rear Porch
Crawlspace
Deck
Dining Room
Double Vanity Sink
Exercise Room
Fireplace
Foyer
Front Porch
Front-entry
Great Room
Guest Suite
Home Office
In-law Suite
Kitchen Island
Laundry 2nd Fl
Primary Bdrm Upstairs
Open Floor Plan
Peninsula / Eating Bar
Rear Porch
Separate Tub and Shower
Walk-in Closet
Walk-in Pantry
Walkout Basement
Build Beautiful With Our Trusted Brands
Our Guarantees
- Only the highest quality plans
- Int’l Residential Code Compliant
- Full structural details on all plans
- Best plan price guarantee
- Free modification Estimates
- Builder-ready construction drawings
- Expert advice from leading designers
- PDFs NOW!™ plans in minutes
- 100% satisfaction guarantee
- Free Home Building Organizer
.png)
.png)
