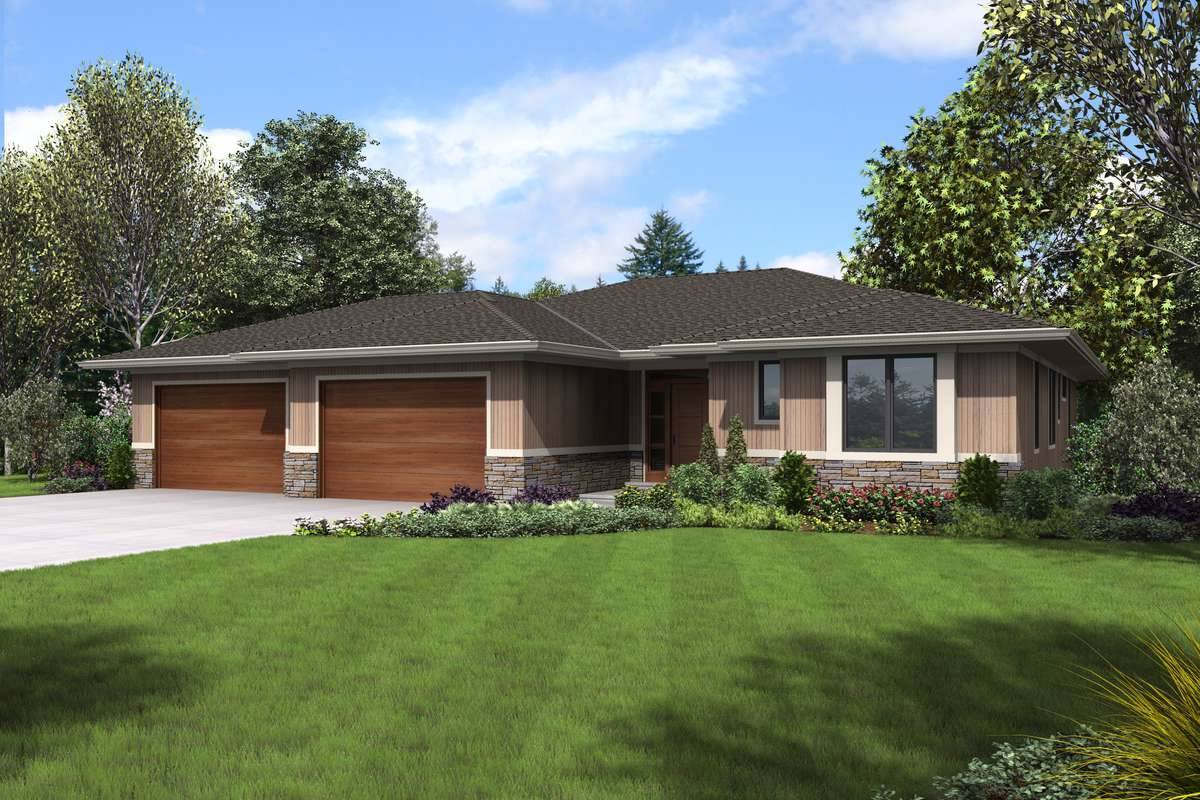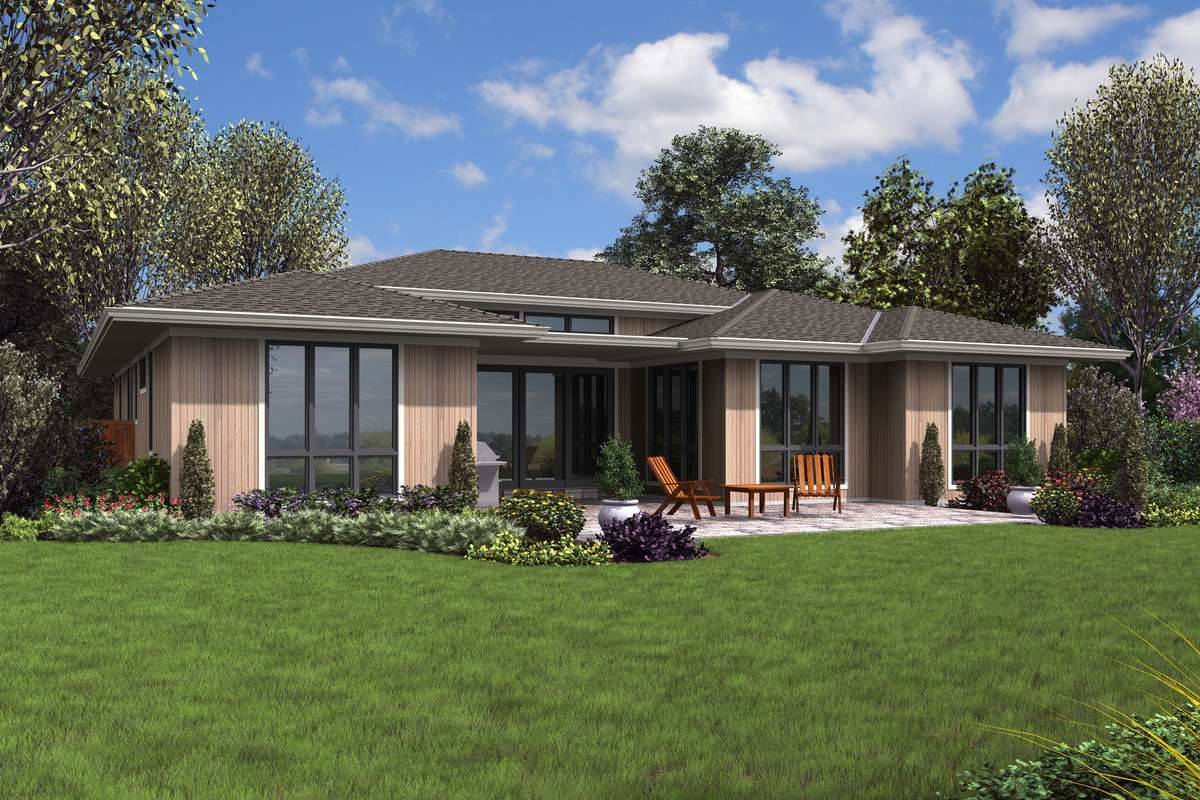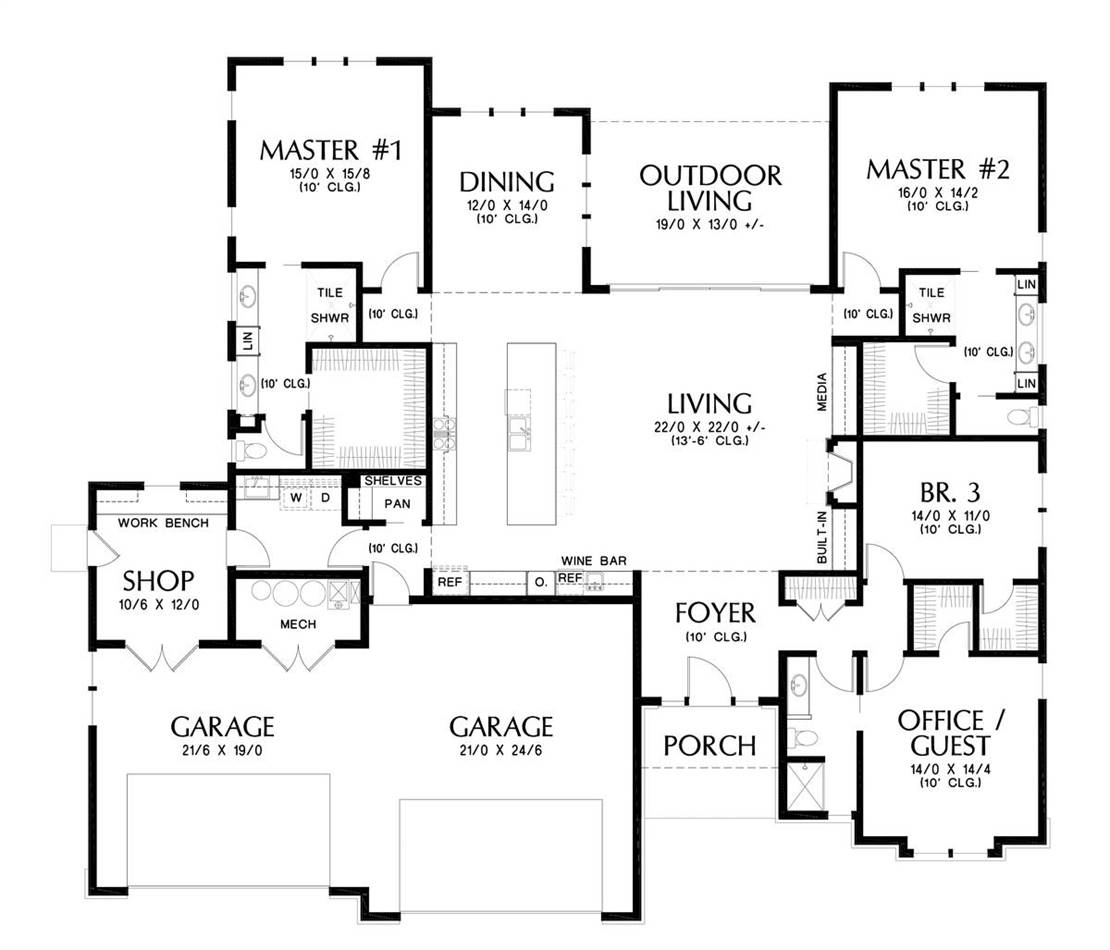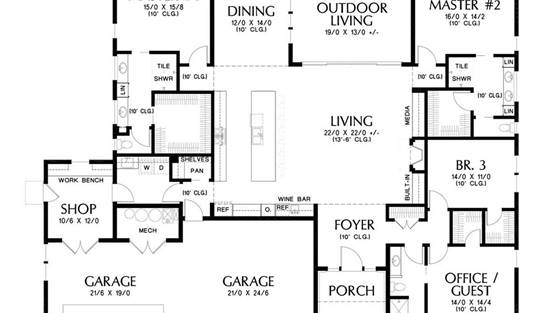- Plan Details
- |
- |
- Print Plan
- |
- Modify Plan
- |
- Reverse Plan
- |
- Cost-to-Build
- |
- View 3D
- |
- Advanced Search
About House Plan 5591:
What looks like a small and quiet home from the street is actually an expansive 2,814 square foot sprawling floor plan with an impressive footprint. An amazing 4-car garage ensures plenty of parking for everyone, while a designated workshop area is perfect for your inner hobbyist or craftsman. A covered front porch protects the front entry. Once inside, you’ll find yourself in the heart of the home. Ahead of you lies the living room and open kitchen and dining nook, and to your right, a bedroom and full bathroom, as well as an office that can double as a guest suite. Overall, this home provides 4 bedrooms, including dual masters, both of which have their own en-suites, as well as amazing walk-in closets. The two masters are equally as beautiful and can be found on either end of the home. In between the two suites, spend quality family time together both inside and out, thanks to the sliding glass doors off of the living room that open to the outdoor living space. Entertaining becomes a breeze as well, with this home providing subtle features such as a built-in wine bar and media center in the living room.
Plan Details
Key Features
2 Primary Suites
Basement
Crawlspace
Dining Room
Fireplace
Foyer
Front-entry
Mud Room
Open Floor Plan
Rear Porch
Slab
Split Bedrooms
Build Beautiful With Our Trusted Brands
Our Guarantees
- Only the highest quality plans
- Int’l Residential Code Compliant
- Full structural details on all plans
- Best plan price guarantee
- Free modification Estimates
- Builder-ready construction drawings
- Expert advice from leading designers
- PDFs NOW!™ plans in minutes
- 100% satisfaction guarantee
- Free Home Building Organizer
.png)
.png)









