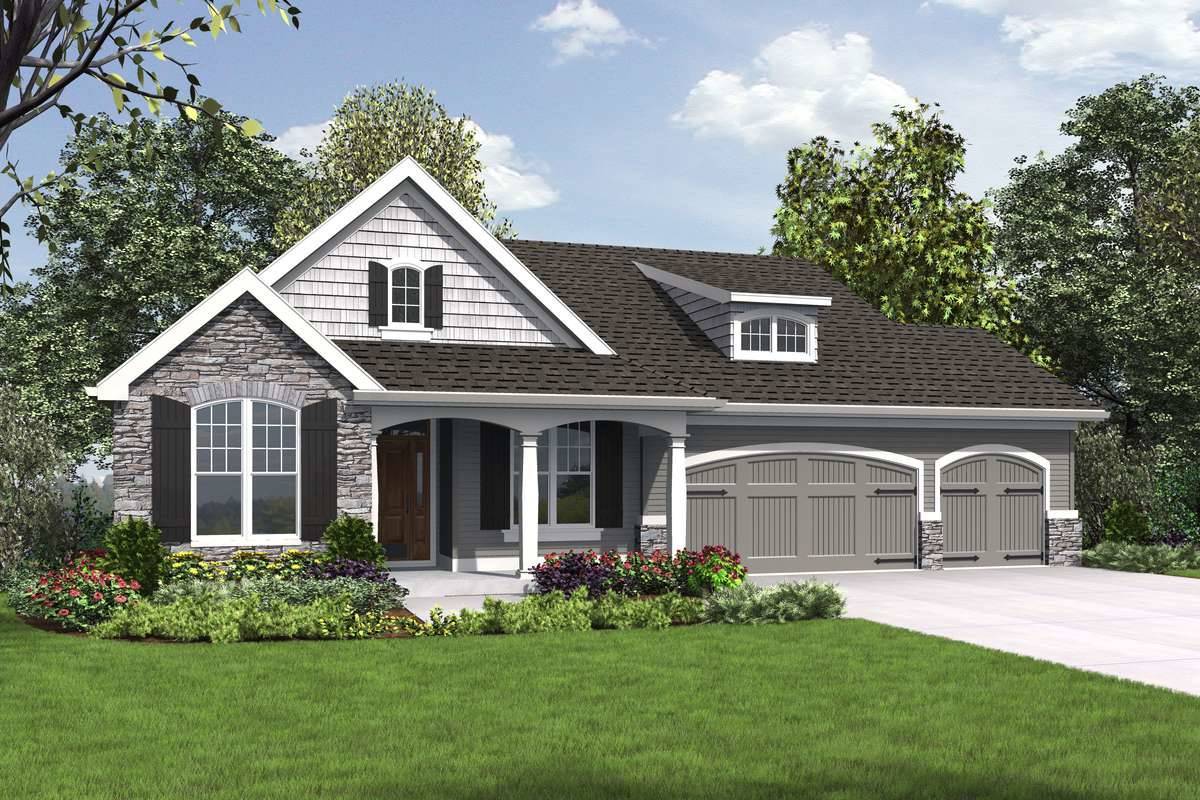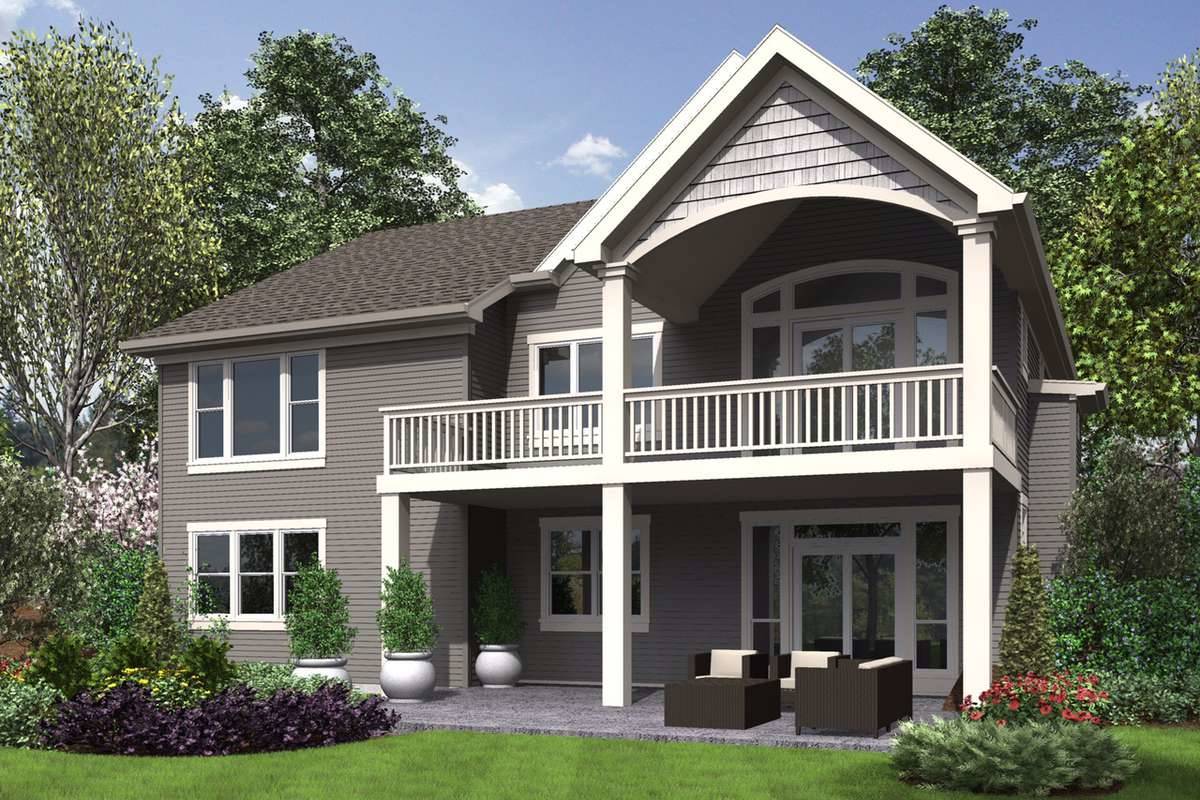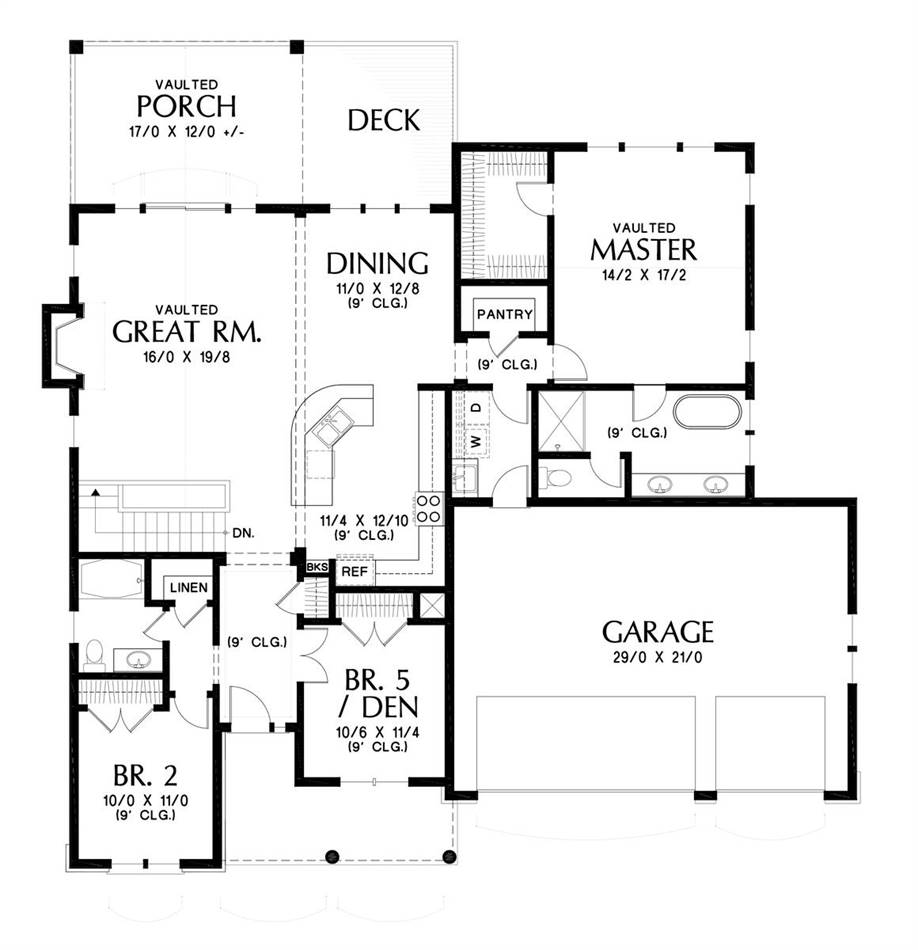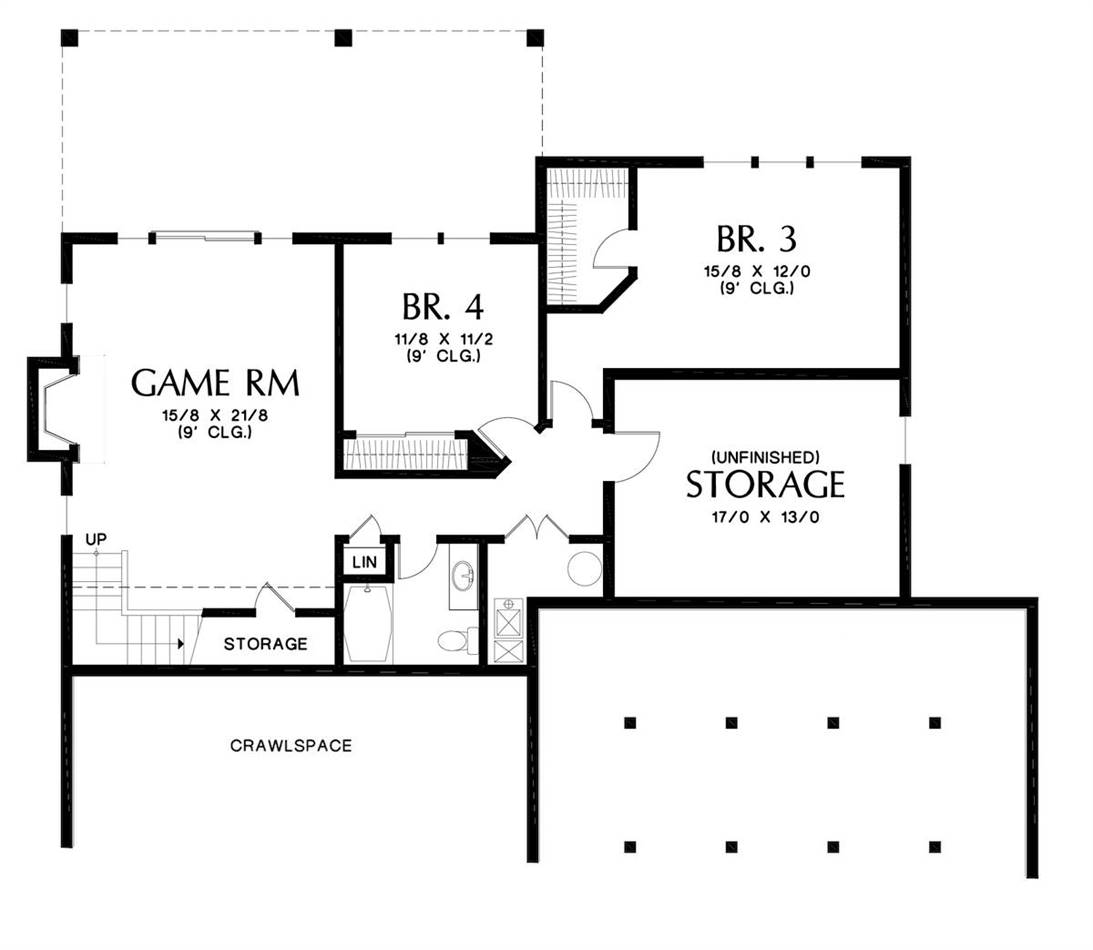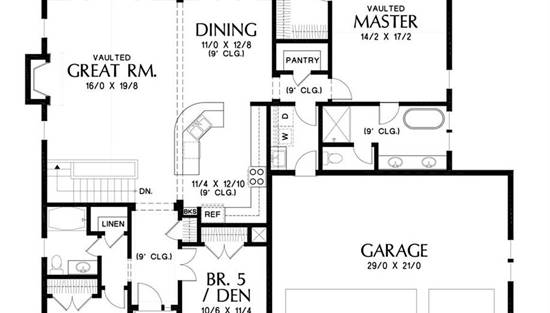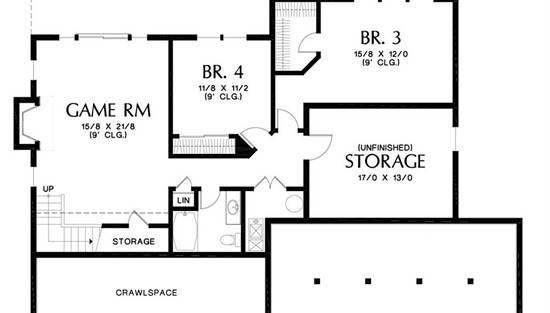- Plan Details
- |
- |
- Print Plan
- |
- Modify Plan
- |
- Reverse Plan
- |
- Cost-to-Build
- |
- View 3D
- |
- Advanced Search
About House Plan 5592:
This Craftsman style plan is perfect for a sloped lot, thanks to its walkout basement. There is more to this home than meets the eye, something that you will immediately notice upon entering the foyer of the 2,835 square foot floor plan. To your immediate right and left, enjoy two of this home’s 5 bedrooms, as well as a full bathroom. If all 5 bedrooms aren’t needed, turn one of these bedrooms in to an office or den for added functionality. Beyond this area, move further in to the home and enjoy the open vaulted great room and formal dining area, as well as an expansive eat-in kitchen. Sliding glass doors open out to the vaulted covered porch and grilling deck. Past the dining room, this level is completed by the master suite and full bathroom and walk-in closet. To find this home’s amazing walk-out basement, simply descend the staircase near the kitchen and enter in to a whole new level of living space. Once downstairs, you find yourself in a large game room and recreation area, great for kids and their friends. Two more spacious bedrooms and a full bathroom complete the space, while sliding glass doors open out to the covered patio.
Plan Details
Key Features
Crawlspace
Dining Room
Double Vanity Sink
Fireplace
Front Porch
Front-entry
Kitchen Island
Laundry 1st Fl
Primary Bdrm Main Floor
Open Floor Plan
Rear Porch
Rec Room
Separate Tub and Shower
Split Bedrooms
Storage Space
Walk-in Pantry
Build Beautiful With Our Trusted Brands
Our Guarantees
- Only the highest quality plans
- Int’l Residential Code Compliant
- Full structural details on all plans
- Best plan price guarantee
- Free modification Estimates
- Builder-ready construction drawings
- Expert advice from leading designers
- PDFs NOW!™ plans in minutes
- 100% satisfaction guarantee
- Free Home Building Organizer
