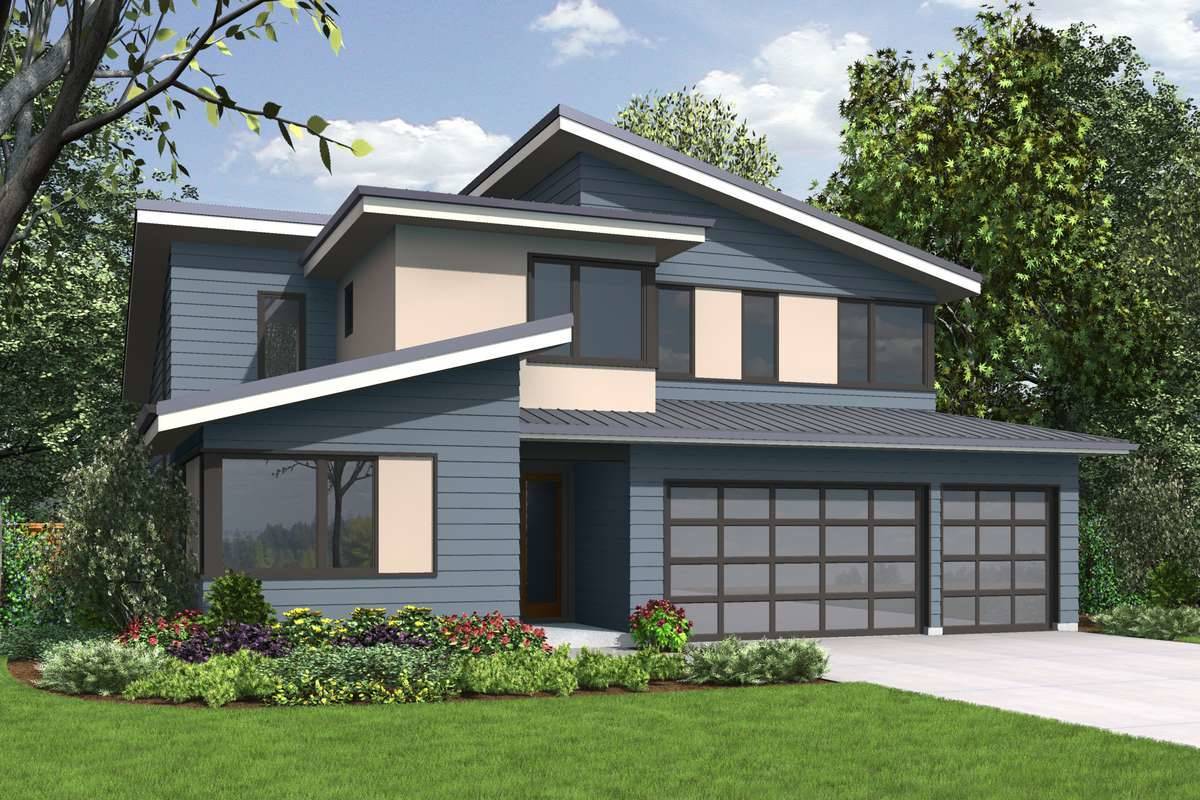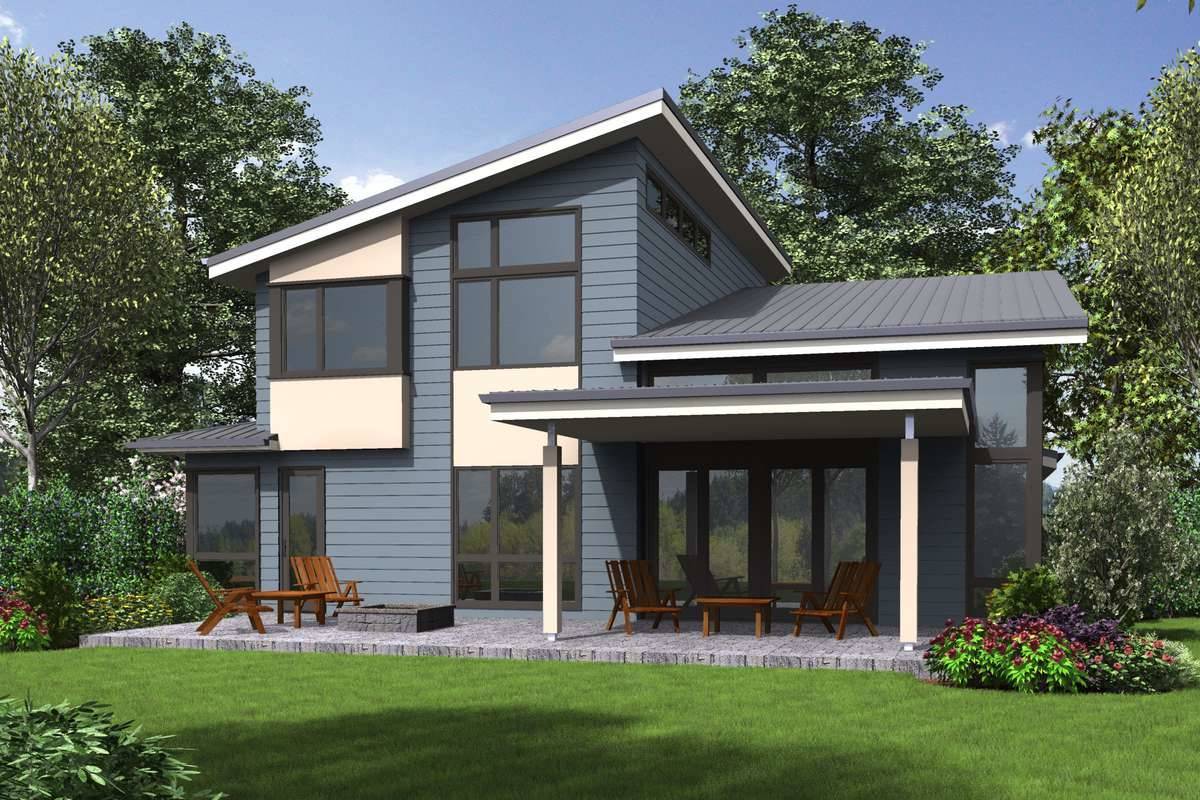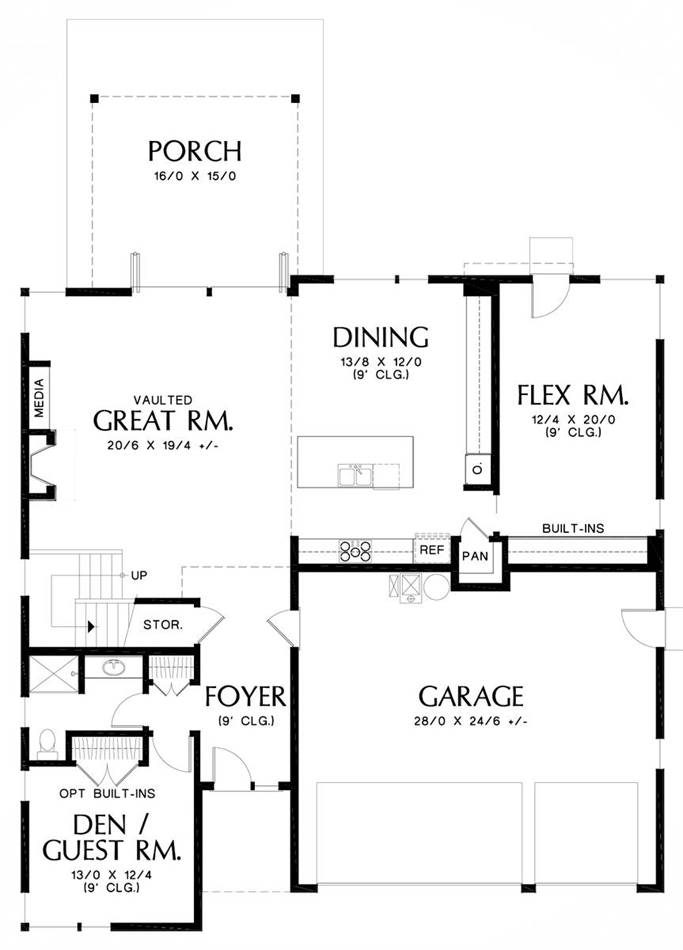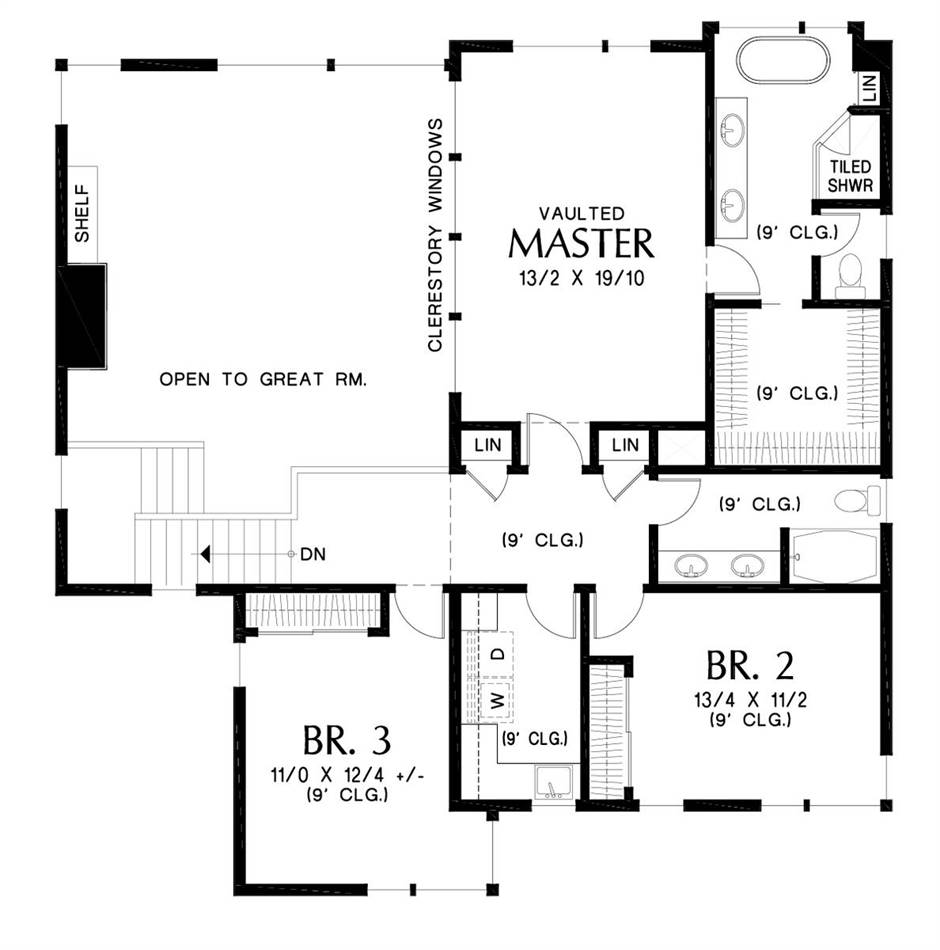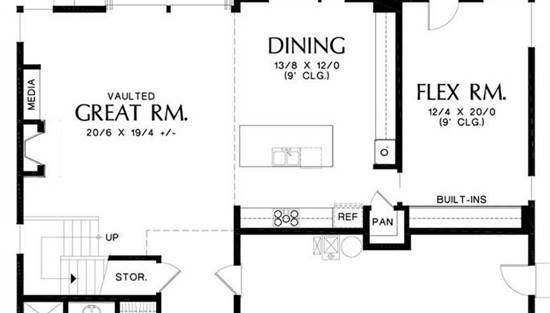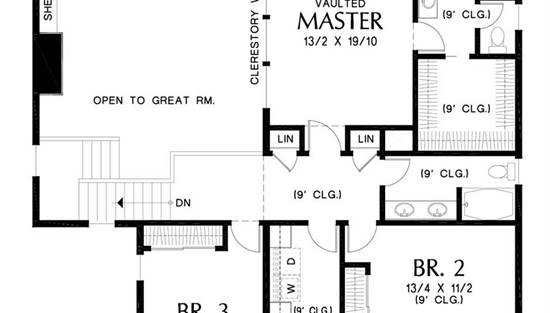- Plan Details
- |
- |
- Print Plan
- |
- Modify Plan
- |
- Reverse Plan
- |
- Cost-to-Build
- |
- View 3D
- |
- Advanced Search
About House Plan 5593:
Inside this 2-story modern house plan you will find 2,873 square feet of multi-use and highly functional space, including a large 3-car garage and up to 4 bedrooms. Inside, you will notice that the first level provides a front den that can double as a guest room, thanks to its attached full bathroom. The main living area is as impressive as the home’s curb appeal, thanks to the vaulted great room and its open design which includes the attached dining room and island kitchen. Off of the great room, dual sliding glass doors open to the covered porch and patio, a great spot for hosting neighborhood barbecues and get together's. Off of the dining room, this floor has the added bonus of a flex room, usable for whatever you and your family may need or want to make this home truly one of a kind. Upstairs you will enjoy the open-air landing that flows in to the entries for the 2 auxiliary bedrooms and their shared full bathroom, as well as a nearby laundry room for easy chores. The highlight of this floor and perhaps the home is the massive master suite which comes with an expansive spa bathroom with dual vanities, and a great walk-in closet. This space will ensure that you always come to relaxing luxury, even after the most stressful of days.
Plan Details
Key Features
2 Story Volume
Basement
Covered Rear Porch
Crawlspace
Dining Room
Double Vanity Sink
Fireplace
Front-entry
Great Room
Home Office
Kitchen Island
Primary Bdrm Upstairs
Open Floor Plan
Separate Tub and Shower
Slab
Vaulted Ceilings
Walk-in Closet
Walk-in Pantry
Build Beautiful With Our Trusted Brands
Our Guarantees
- Only the highest quality plans
- Int’l Residential Code Compliant
- Full structural details on all plans
- Best plan price guarantee
- Free modification Estimates
- Builder-ready construction drawings
- Expert advice from leading designers
- PDFs NOW!™ plans in minutes
- 100% satisfaction guarantee
- Free Home Building Organizer
.png)
.png)
