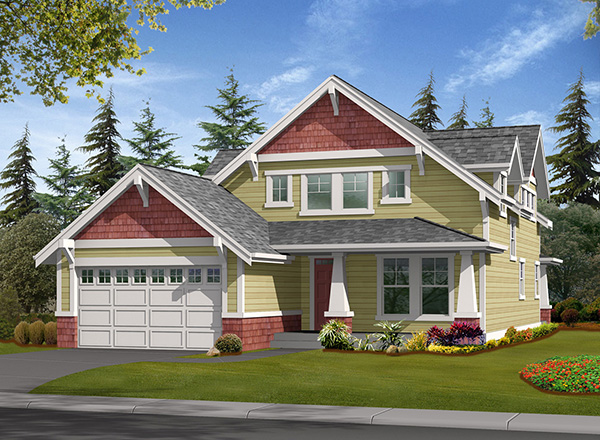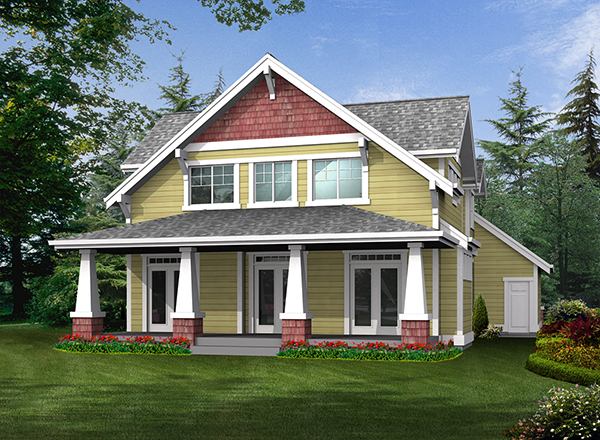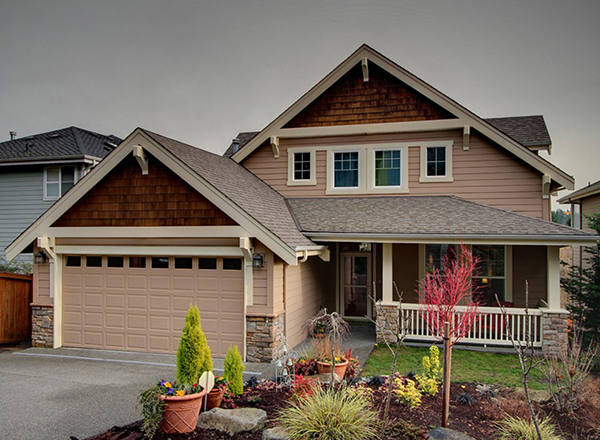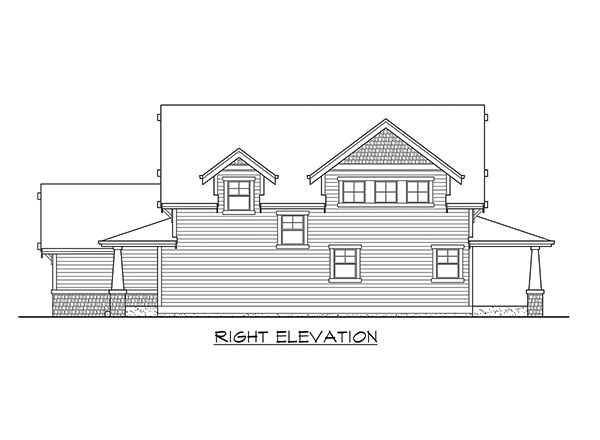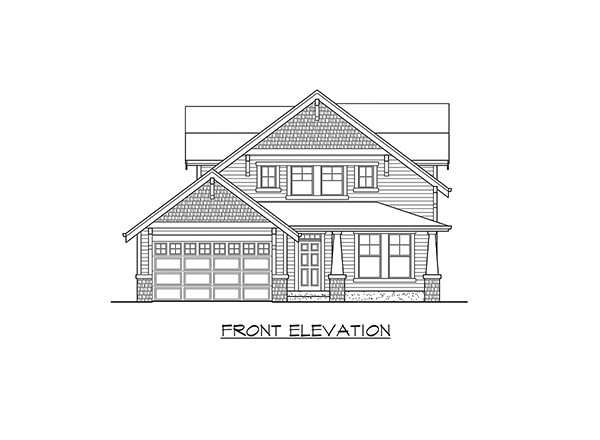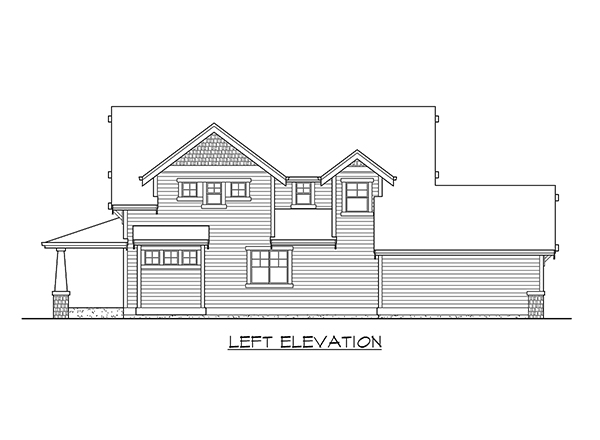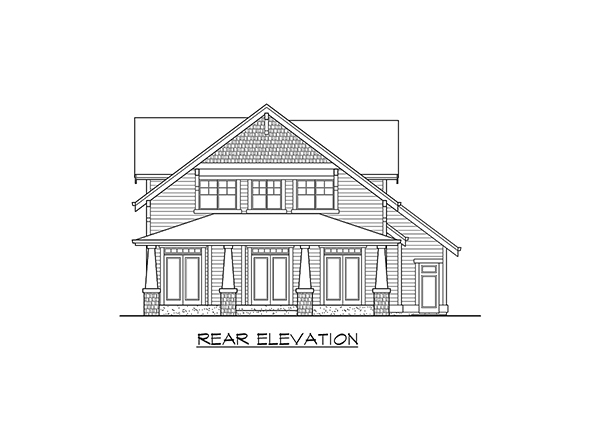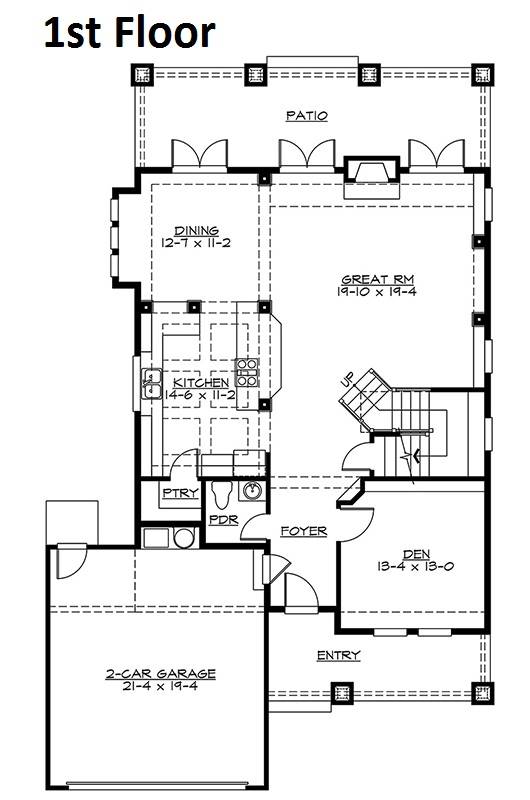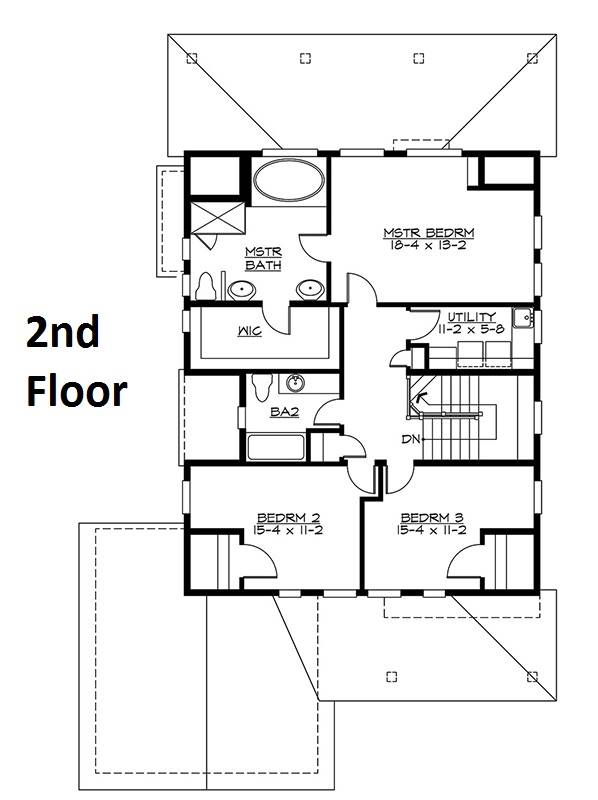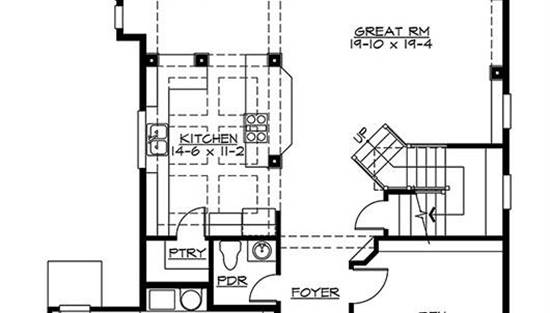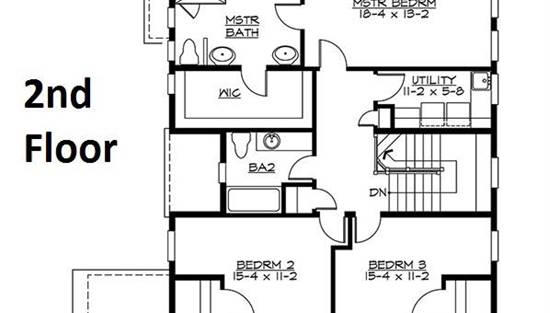- Plan Details
- |
- |
- Print Plan
- |
- Modify Plan
- |
- Reverse Plan
- |
- Cost-to-Build
- |
- View 3D
- |
- Advanced Search
About House Plan 5595:
Beautiful gables and a front porch adorn this two-story cottage house plan, with three bedrooms, 2.5 baths and 2,377 square feet of living area. Host any gathering in the sizable great room of this home plan, with fireplace and patio access. Prepare lunch in the gourmet kitchen with pantry, then serve it in the lovely dining room. Retire to the sizable master bedroom at day's end. The personal bath flaunts a garden tub, a separate shower and two pedestal sinks. Don't overlook the walk-in closet. Two secondary bedrooms share a full bath in this home design. Our customers love the versatile den and the two-car garage.
Plan Details
Key Features
Arches
Attached
Covered Front Porch
Covered Rear Porch
Crawlspace
Dining Room
Double Vanity Sink
Fireplace
Foyer
Front-entry
Great Room
Home Office
Kitchen Island
Laundry 2nd Fl
Primary Bdrm Upstairs
Open Floor Plan
Separate Tub and Shower
Split Bedrooms
Suited for narrow lot
Walk-in Closet
Walk-in Pantry
Build Beautiful With Our Trusted Brands
Our Guarantees
- Only the highest quality plans
- Int’l Residential Code Compliant
- Full structural details on all plans
- Best plan price guarantee
- Free modification Estimates
- Builder-ready construction drawings
- Expert advice from leading designers
- PDFs NOW!™ plans in minutes
- 100% satisfaction guarantee
- Free Home Building Organizer
