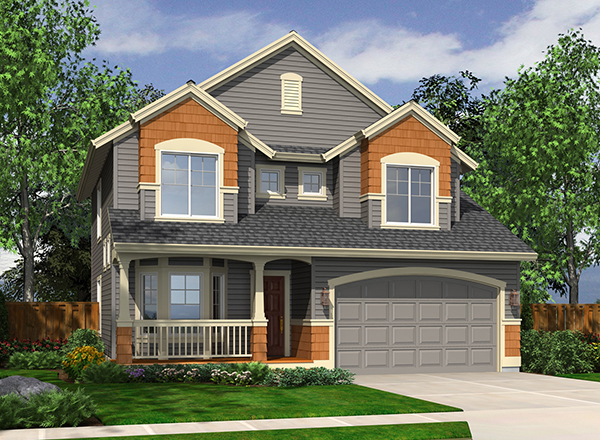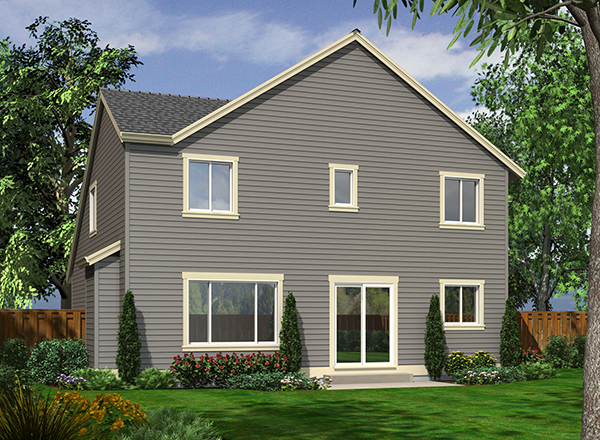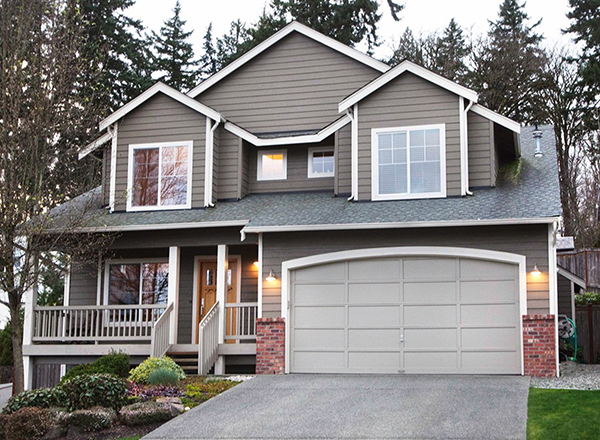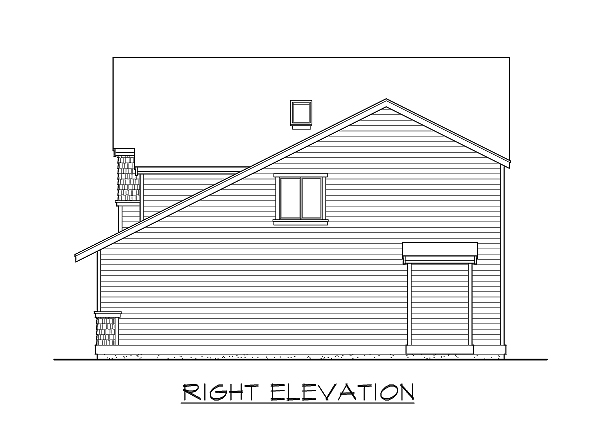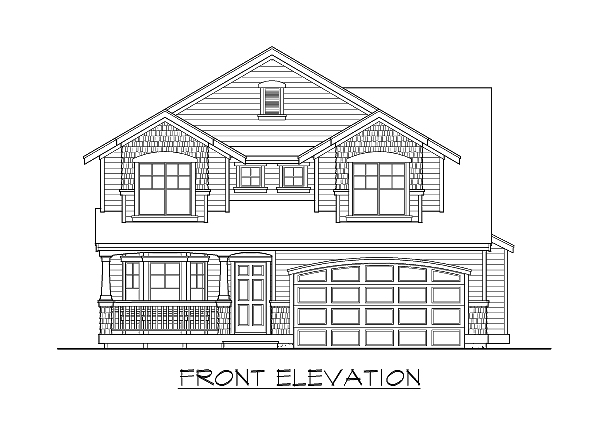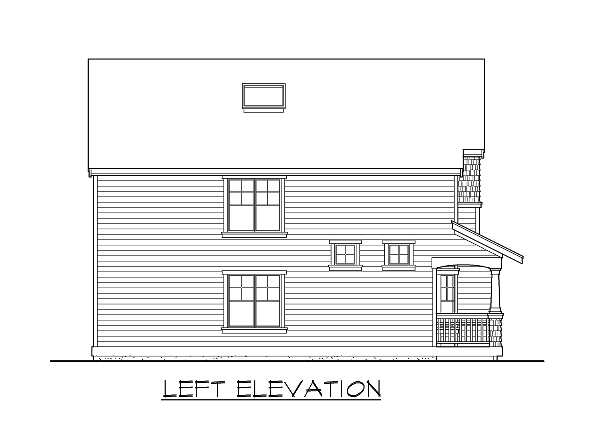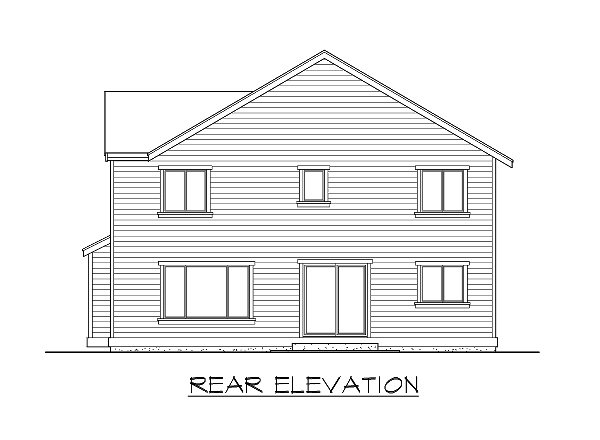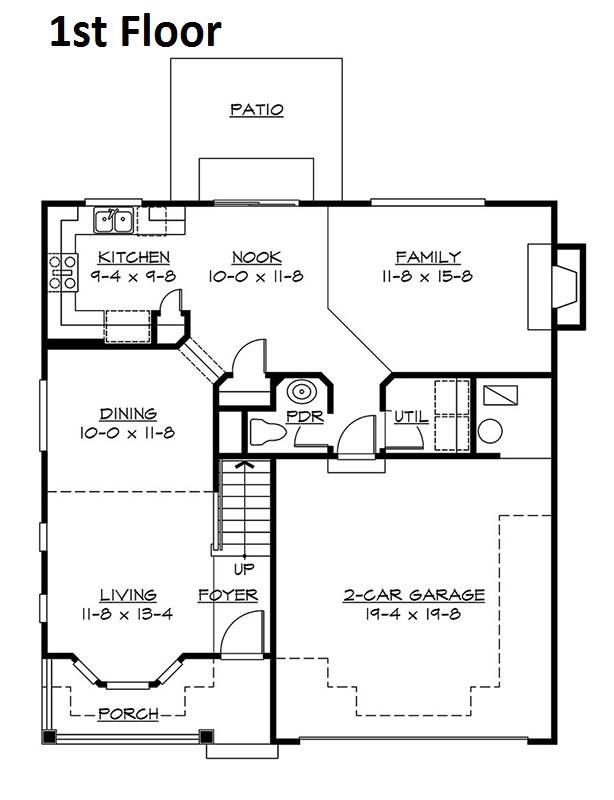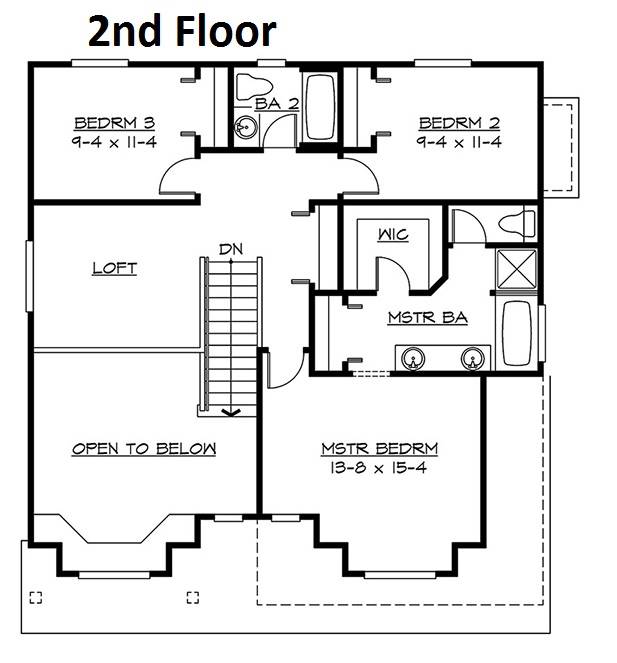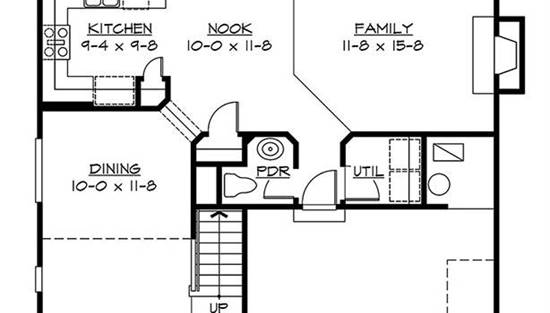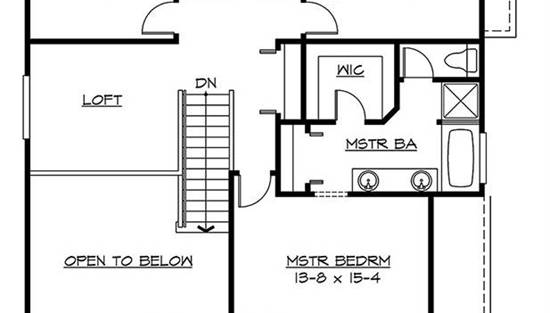- Plan Details
- |
- |
- Print Plan
- |
- Modify Plan
- |
- Reverse Plan
- |
- Cost-to-Build
- |
- View 3D
- |
- Advanced Search
About House Plan 5596:
Everyone loves Craftsman-inspired house plans, and this one offers three bedrooms, 2.5 baths and an affordable 1,784 square feet of living space, along with shingle siding and a bay window. Enjoy good conversation with friends in the living and dining rooms of this home plan. The open kitchen serves the breakfast nook with ease. Sliding glass doors access a breezy patio. The spacious family room with fireplace is perfect for fun and relaxation. You'll love to unwind in the master bedroom of this home design after a long day. A garden tub anchors the master bath, with a separate shower and a dual-sink vanity. A walk-in closet keeps you organized. Two more bedrooms flank a shared bath. Our customers love the quiet loft, the inviting front porch and the two-car garage.
Plan Details
Key Features
2 Story Volume
Arches
Attached
Covered Front Porch
Crawlspace
Dining Room
Family Room
Fireplace
Formal LR
Foyer
Front-entry
Laundry 1st Fl
Loft / Balcony
Nook / Breakfast Area
Suited for narrow lot
Build Beautiful With Our Trusted Brands
Our Guarantees
- Only the highest quality plans
- Int’l Residential Code Compliant
- Full structural details on all plans
- Best plan price guarantee
- Free modification Estimates
- Builder-ready construction drawings
- Expert advice from leading designers
- PDFs NOW!™ plans in minutes
- 100% satisfaction guarantee
- Free Home Building Organizer
.png)
.png)
