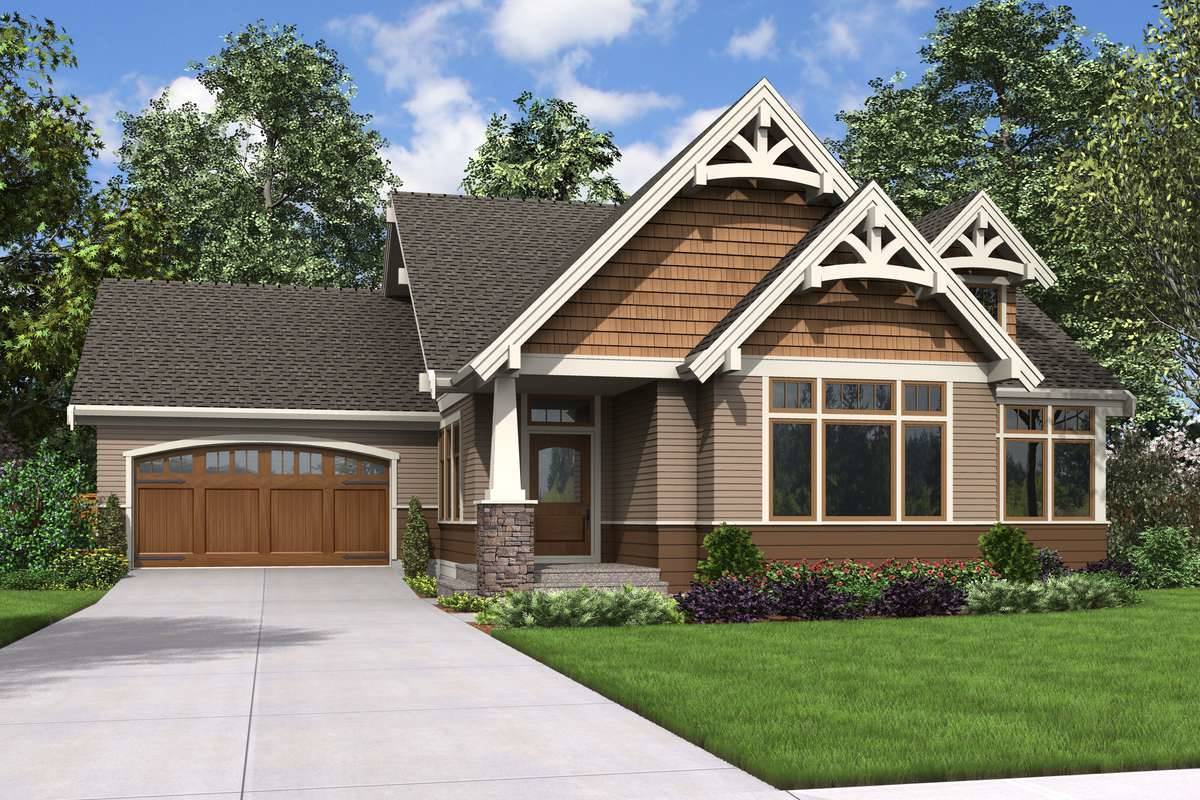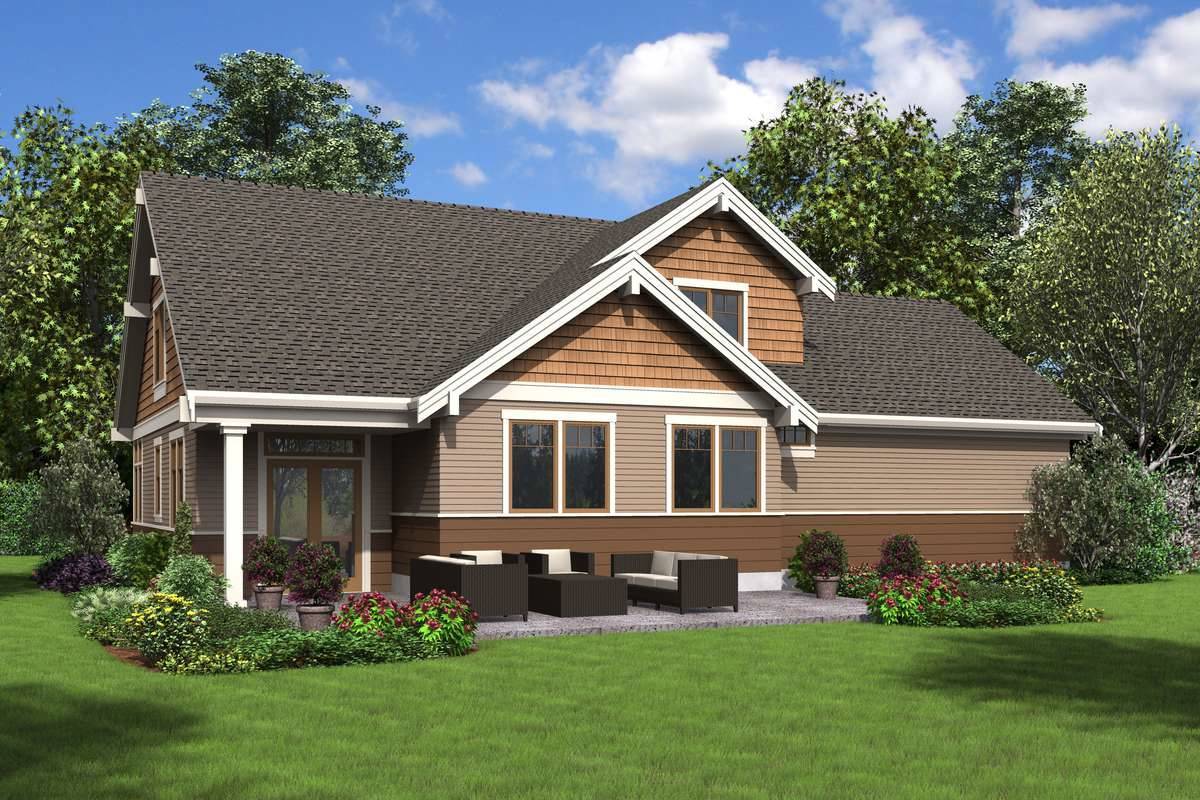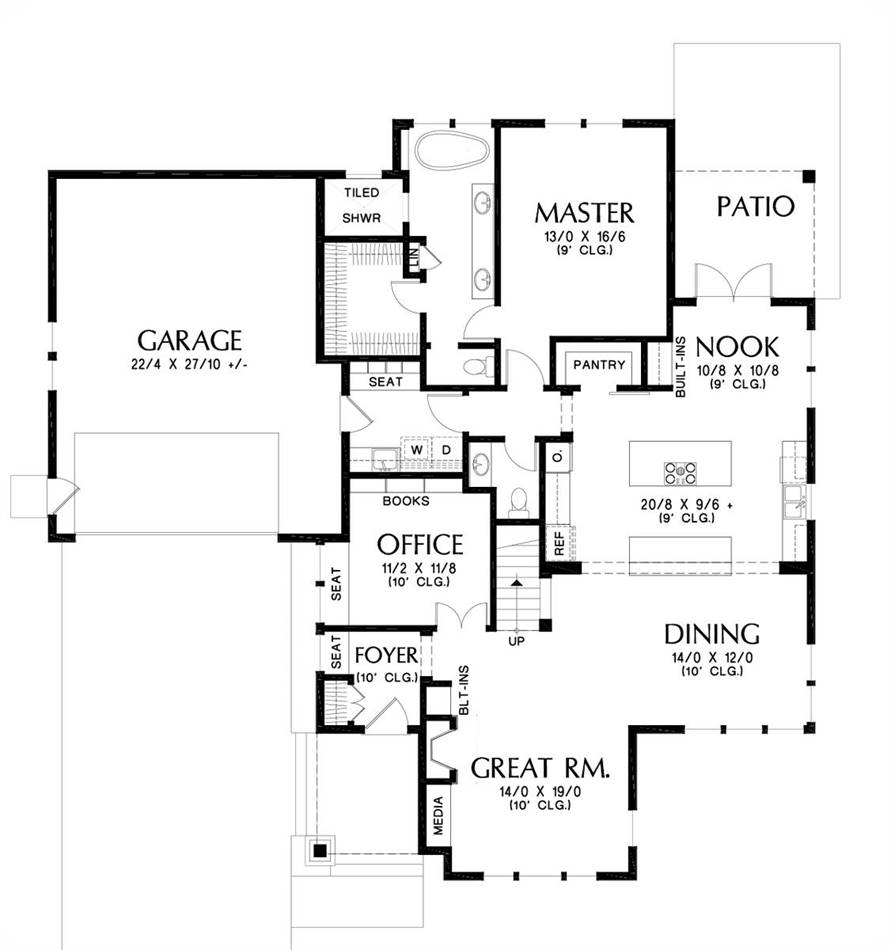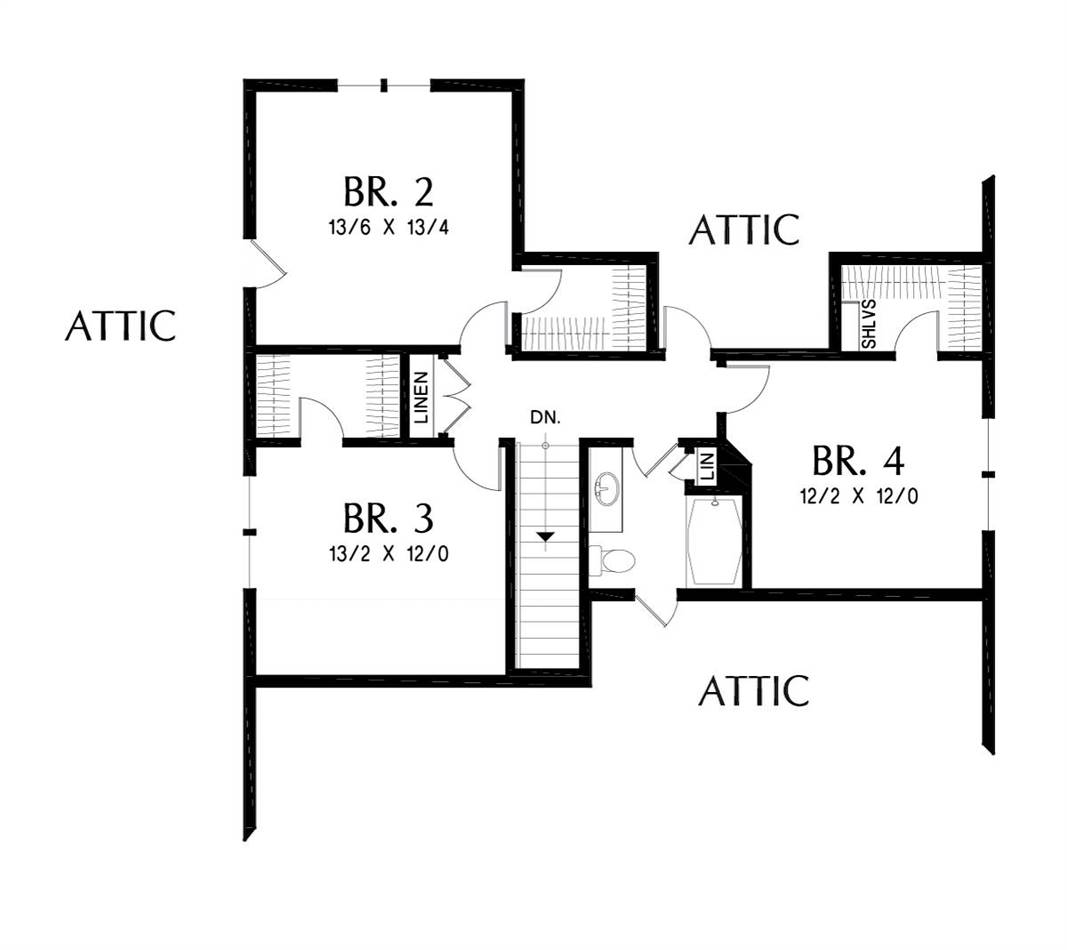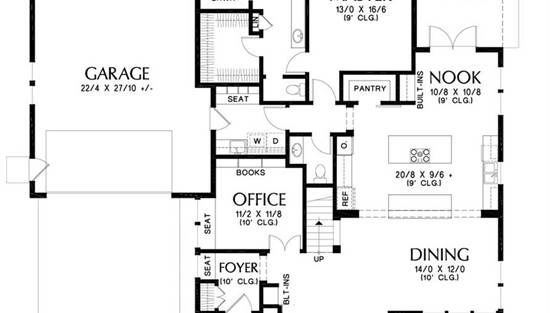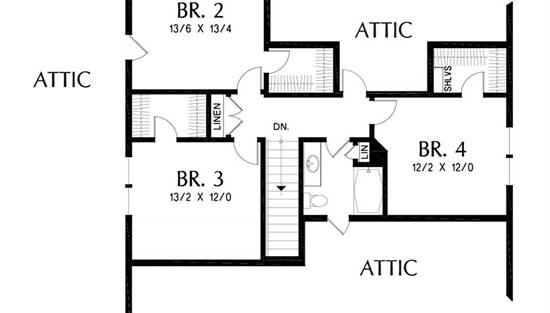- Plan Details
- |
- |
- Print Plan
- |
- Modify Plan
- |
- Reverse Plan
- |
- Cost-to-Build
- |
- View 3D
- |
- Advanced Search
About House Plan 5599:
This 2-story traditional style house plan, with exposed wood and shake siding gives this home a timeless look, while its 2,682 square foot floor plan give it an equally impressive functionality. The covered front entryway which protects from the elements adds character to the curb appeal of the home. Once inside you will pass a private office suite, before entering into the open concept great room and dining room. Amazing flow is enhanced by natural light that floods the main areas, leading you to the great gourmet island kitchen and breakfast nook which, in turn, leads out on to the covered patio, an entertainer’s dream. Down a small hallway off of the kitchen, you will find the laundry room and a mudroom, as well as access to the 2-car garage. Finally, this level is completed by the amazing master suite, with its large bedroom, spa bathroom with one of the largest showers that you have ever seen, paired with a spacious walk-in closet. Upstairs is home to even more space, including 3 full bedrooms and a shared hallway bathroom. Walk-in closet access makes for easy and convenient storage, ensuring that your home never feels cluttered or full.
Plan Details
Key Features
Attached
Basement
Covered Front Porch
Covered Rear Porch
Crawlspace
Dining Room
Double Vanity Sink
Fireplace
Foyer
Front Porch
Front-entry
Great Room
Home Office
Kitchen Island
Laundry 1st Fl
Primary Bdrm Main Floor
Nook / Breakfast Area
Open Floor Plan
Peninsula / Eating Bar
Rear Porch
Separate Tub and Shower
Slab
Walk-in Closet
Walk-in Pantry
Build Beautiful With Our Trusted Brands
Our Guarantees
- Only the highest quality plans
- Int’l Residential Code Compliant
- Full structural details on all plans
- Best plan price guarantee
- Free modification Estimates
- Builder-ready construction drawings
- Expert advice from leading designers
- PDFs NOW!™ plans in minutes
- 100% satisfaction guarantee
- Free Home Building Organizer
