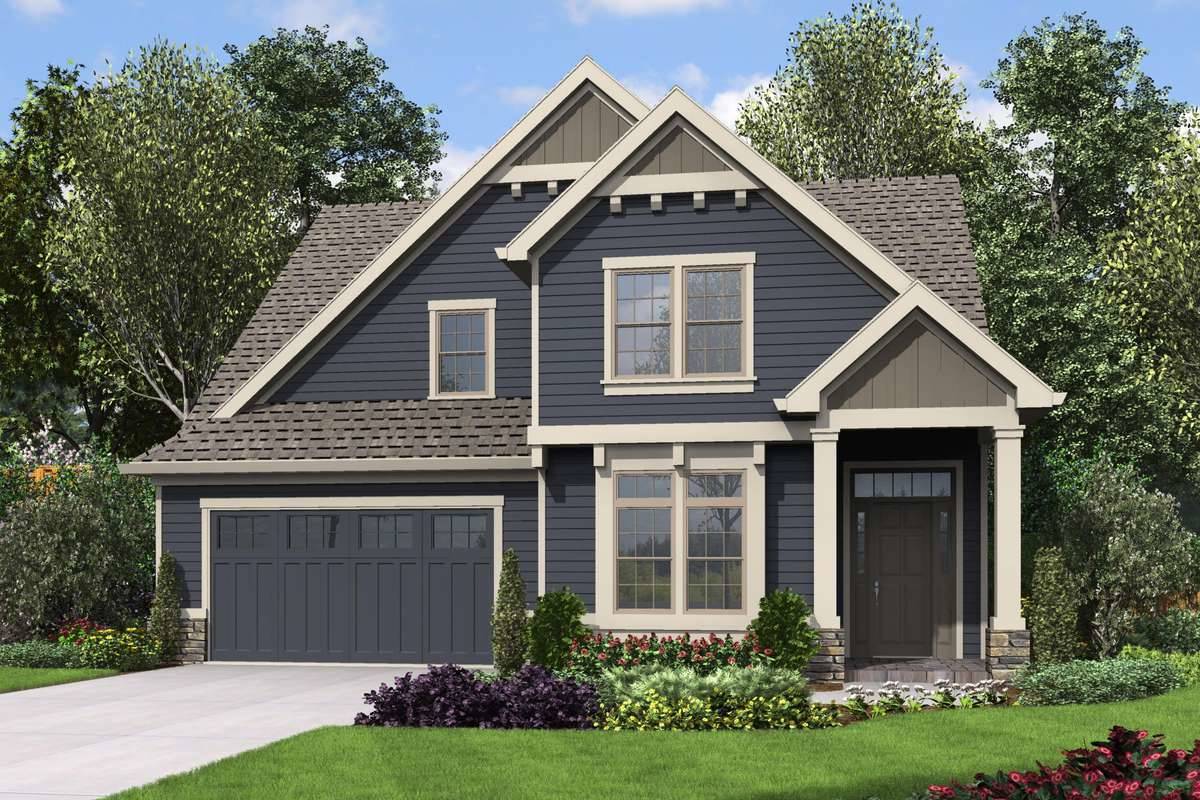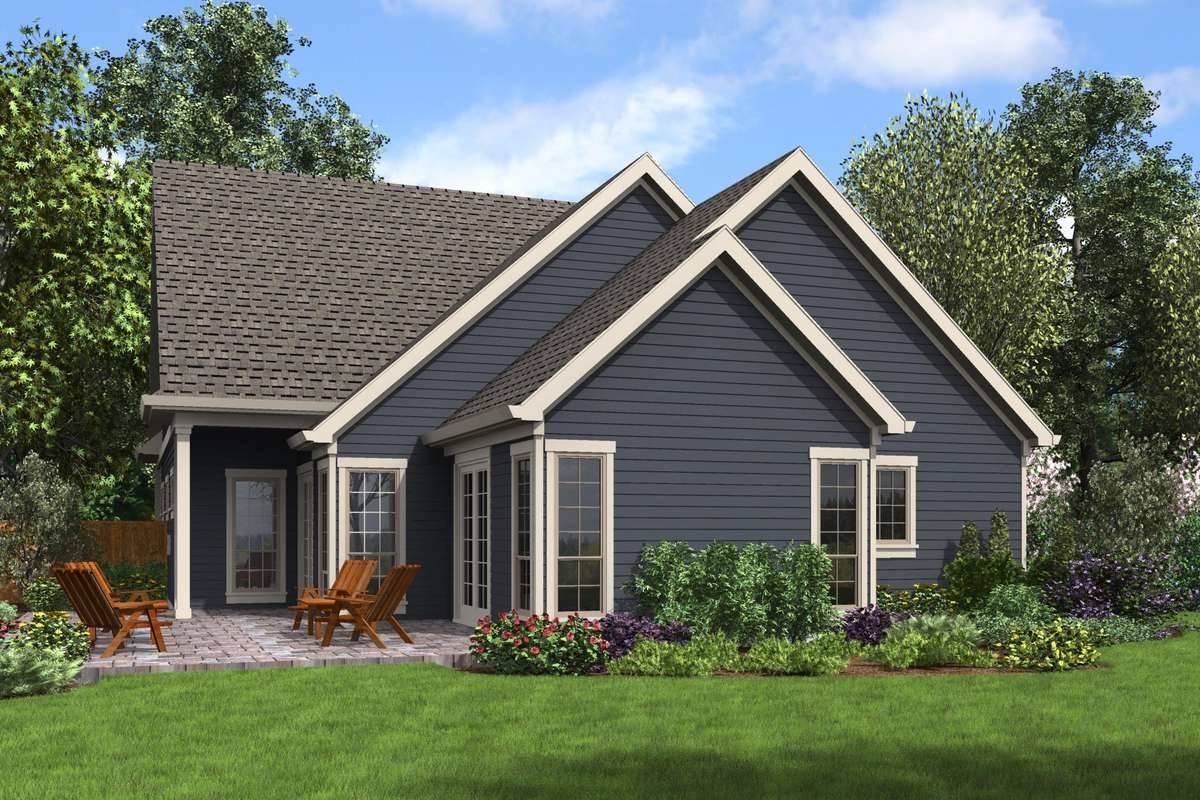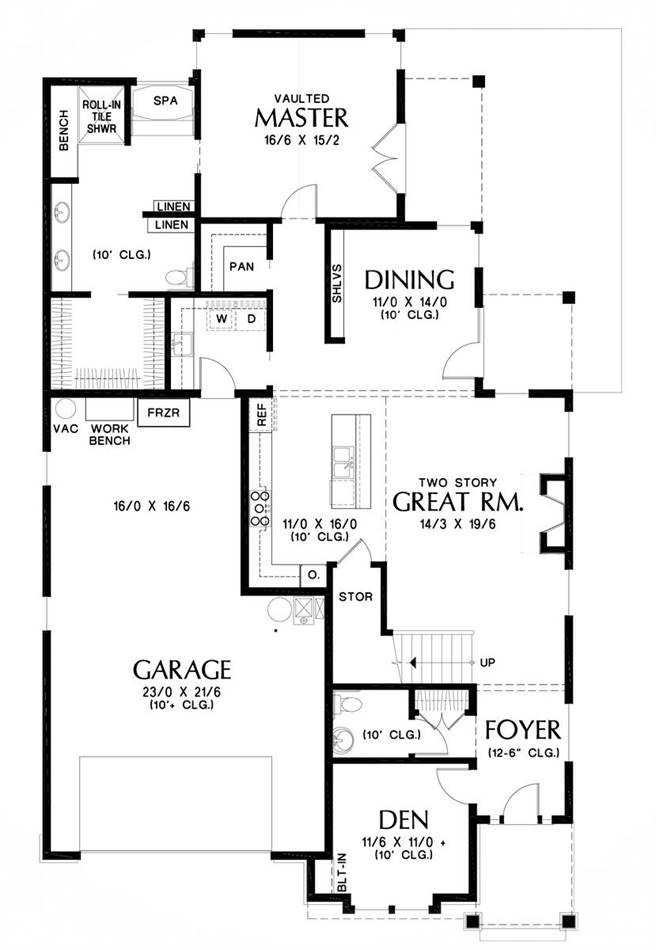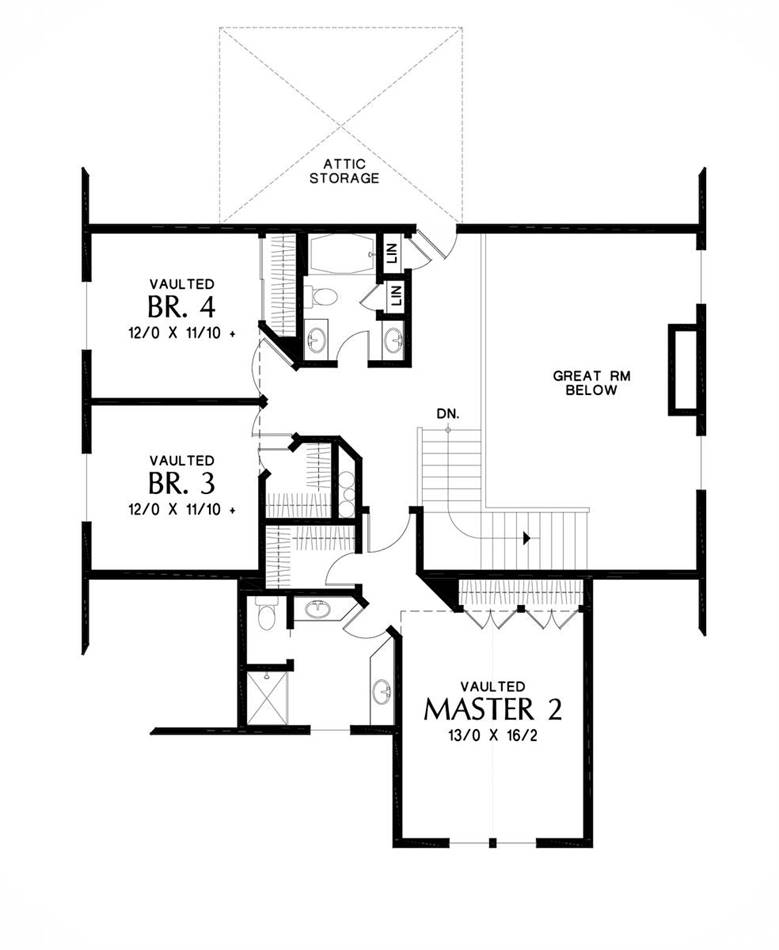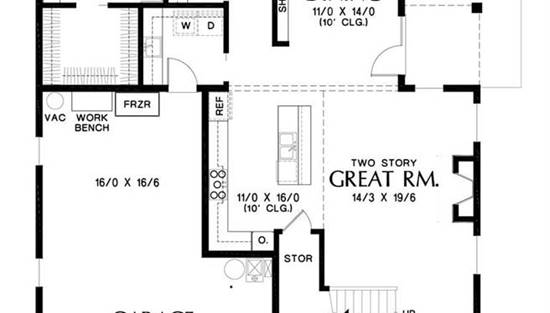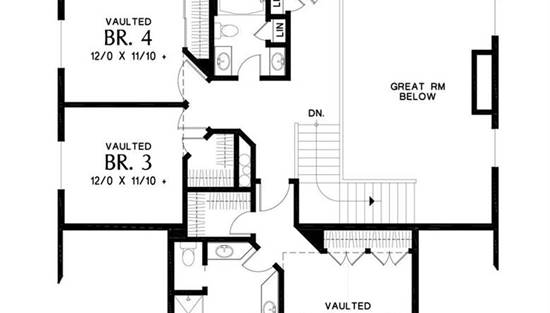- Plan Details
- |
- |
- Print Plan
- |
- Modify Plan
- |
- Reverse Plan
- |
- Cost-to-Build
- |
- View 3D
- |
- Advanced Search
About House Plan 5601:
This traditional two-story 4-bedroom house plan features an impressive 2,960 square feet of living, including 2 master suites. A 2-story great room with cozy fireplace overlooks the and dining nook, which has access to the rear covered porch. The first-floor master suite has its own private covered porch, an amazing spa bathroom with whirlpool tub and stunning shower, and even a spacious walk-in closet with plenty of storage. Upstairs are 3 bedrooms that look down onto the great room below, including a second master suite! The secondary master has its own en-suite, while the other two bedrooms share a full hallway bath, making this floor great for both kids and guests who may need some privacy during their visit. A quaint and charming design conceals an expansive layout with this traditional style plan. A 3-car tandem garage is great for workshop or extra storage.
Plan Details
Key Features
2 Primary Suites
Attached
Basement
Crawlspace
Dining Room
Double Vanity Sink
Fireplace
Foyer
Front-entry
Great Room
Kitchen Island
Laundry 1st Fl
Primary Bdrm Main Floor
Primary Bdrm Upstairs
Open Floor Plan
Rear Porch
Separate Tub and Shower
Slab
Split Bedrooms
Storage Space
Vaulted Ceilings
Walk-in Closet
Walk-in Pantry
Workshop
Build Beautiful With Our Trusted Brands
Our Guarantees
- Only the highest quality plans
- Int’l Residential Code Compliant
- Full structural details on all plans
- Best plan price guarantee
- Free modification Estimates
- Builder-ready construction drawings
- Expert advice from leading designers
- PDFs NOW!™ plans in minutes
- 100% satisfaction guarantee
- Free Home Building Organizer
