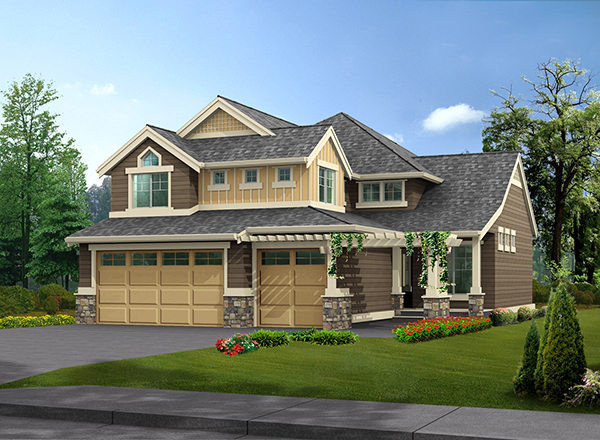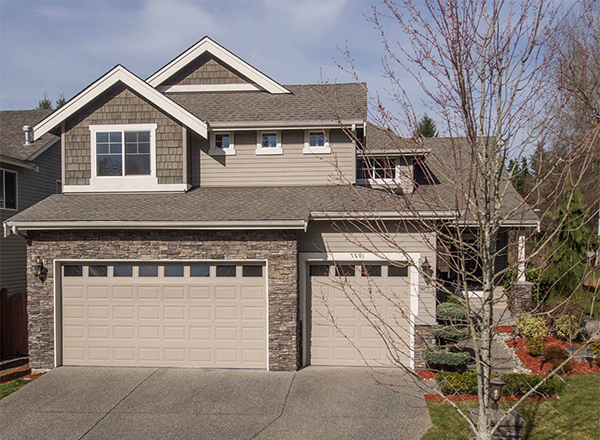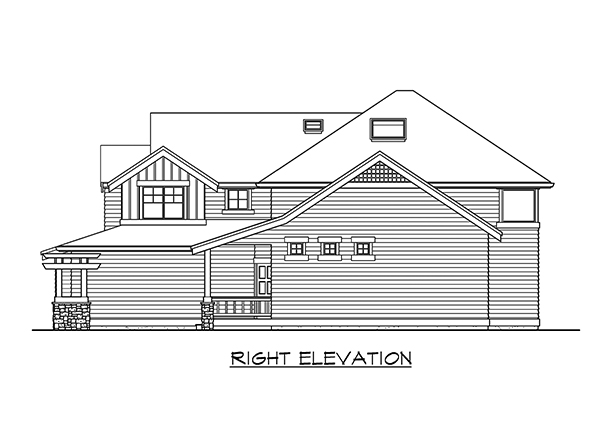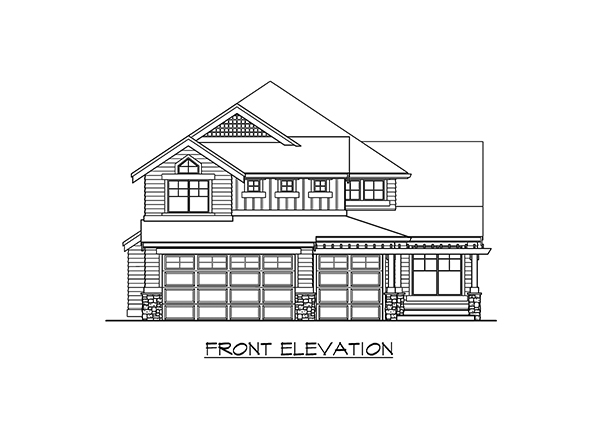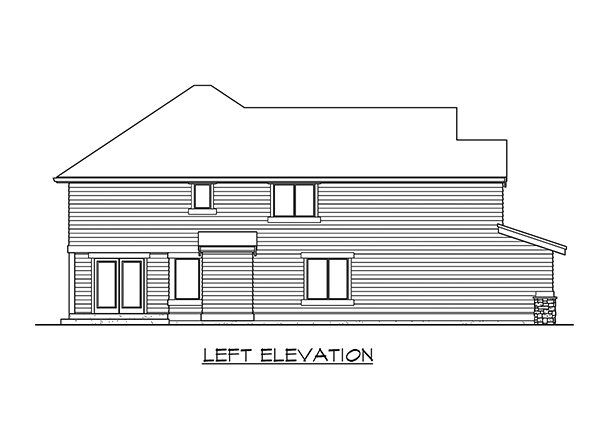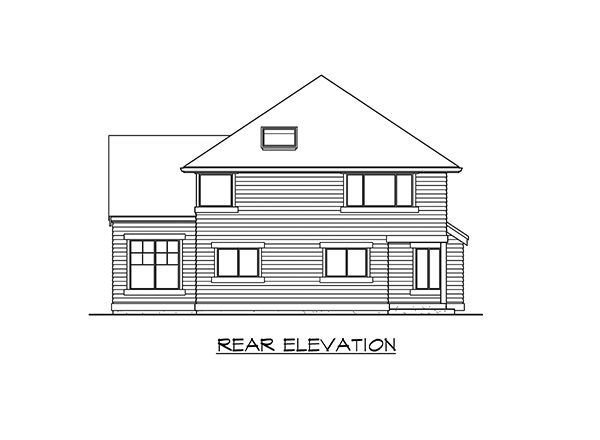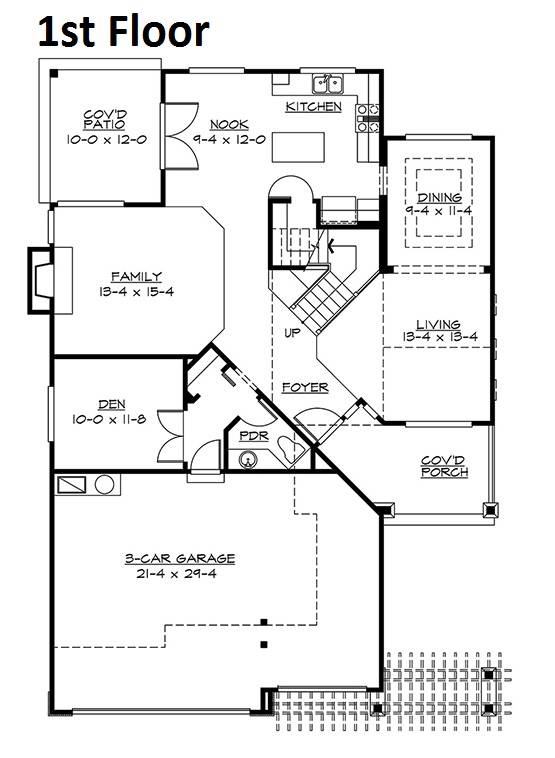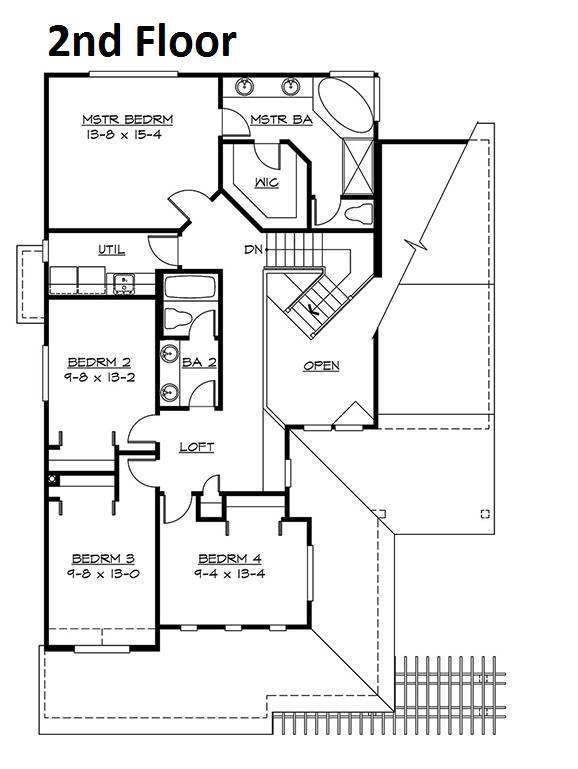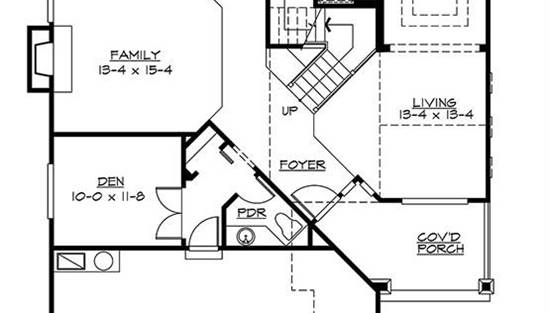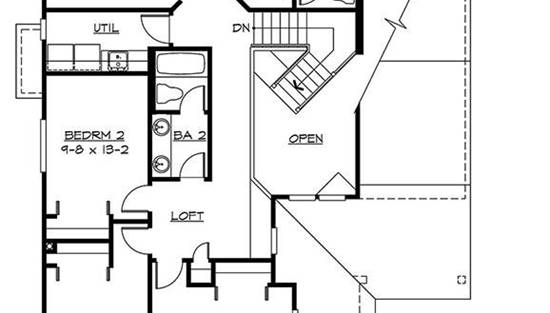- Plan Details
- |
- |
- Print Plan
- |
- Modify Plan
- |
- Reverse Plan
- |
- Cost-to-Build
- |
- View 3D
- |
- Advanced Search
About House Plan 5603:
Our Craftsman house plans are popular, like this four-bedroom, 2.5 bath design with columns, stone accents and 2,415 square feet of living area. Inside, the vaulted living room and tasteful dining room are perfect for entertaining guests. The open kitchen flaunts a work island and a sizable pantry. The breakfast nook offers French doors to a covered patio. Enjoy casual evenings in the spacious family room, warmed by a fireplace. The master bedroom is a peaceful haven at day's end. The private bath is refreshing, with its corner garden tub, separate shower and dual-sink vanity. The walk-in closet is a nice feature. Three secondary bedrooms share a compartmentalized bath. Our customers love the peaceful den and the three-car garage.
Plan Details
Key Features
Attached
Covered Front Porch
Covered Rear Porch
Crawlspace
Dining Room
Double Vanity Sink
Family Room
Fireplace
Formal LR
Foyer
Front-entry
Home Office
Kitchen Island
Laundry 2nd Fl
Primary Bdrm Upstairs
Nook / Breakfast Area
Separate Tub and Shower
Split Bedrooms
Suited for narrow lot
Vaulted Ceilings
Walk-in Closet
Walk-in Pantry
Build Beautiful With Our Trusted Brands
Our Guarantees
- Only the highest quality plans
- Int’l Residential Code Compliant
- Full structural details on all plans
- Best plan price guarantee
- Free modification Estimates
- Builder-ready construction drawings
- Expert advice from leading designers
- PDFs NOW!™ plans in minutes
- 100% satisfaction guarantee
- Free Home Building Organizer
.png)
.png)
