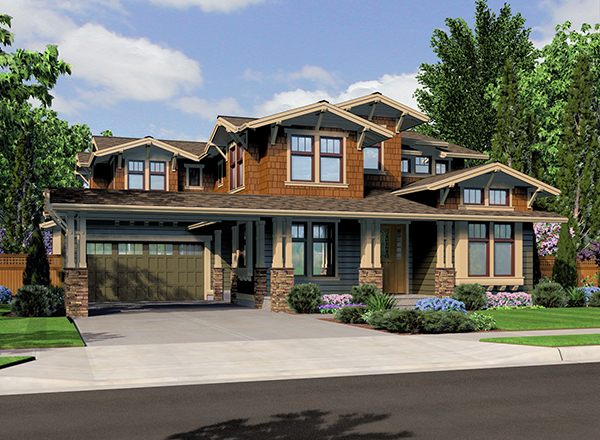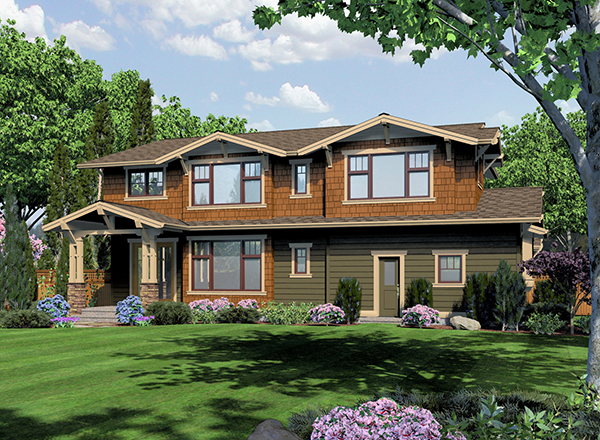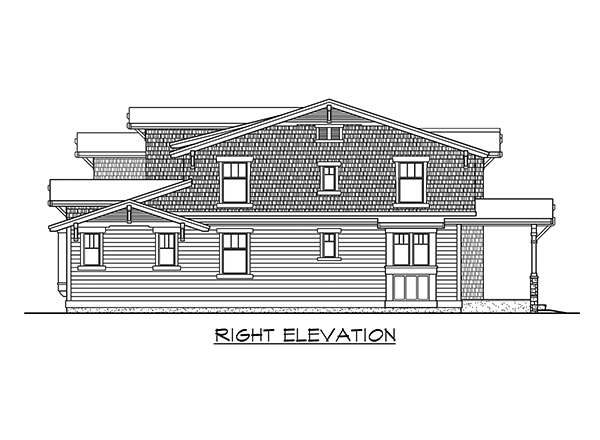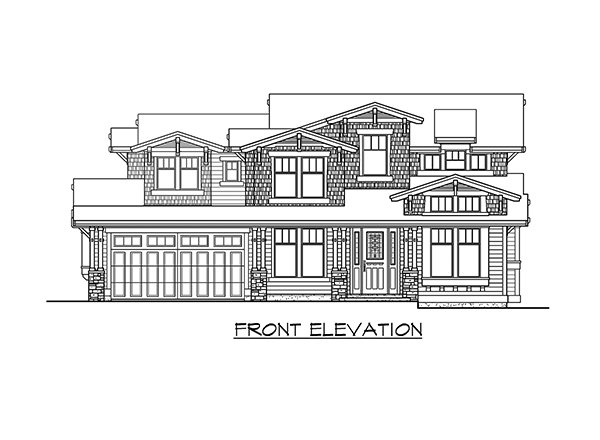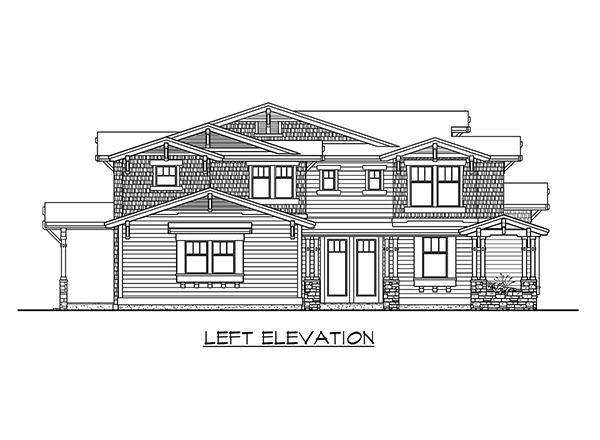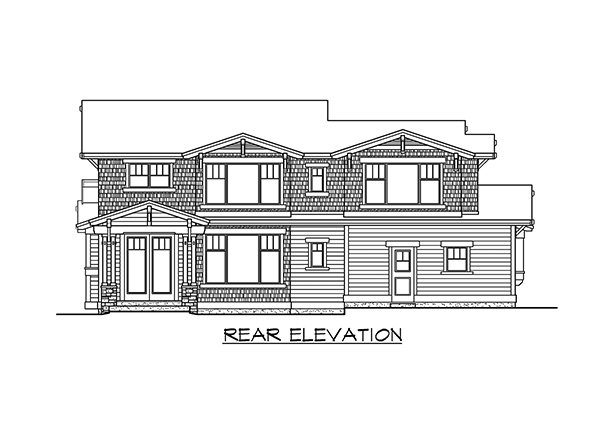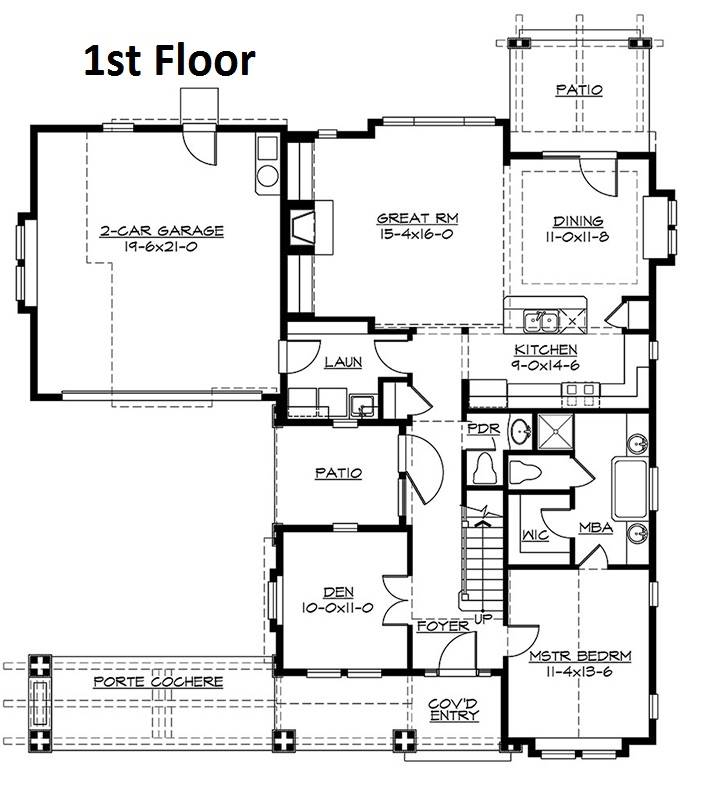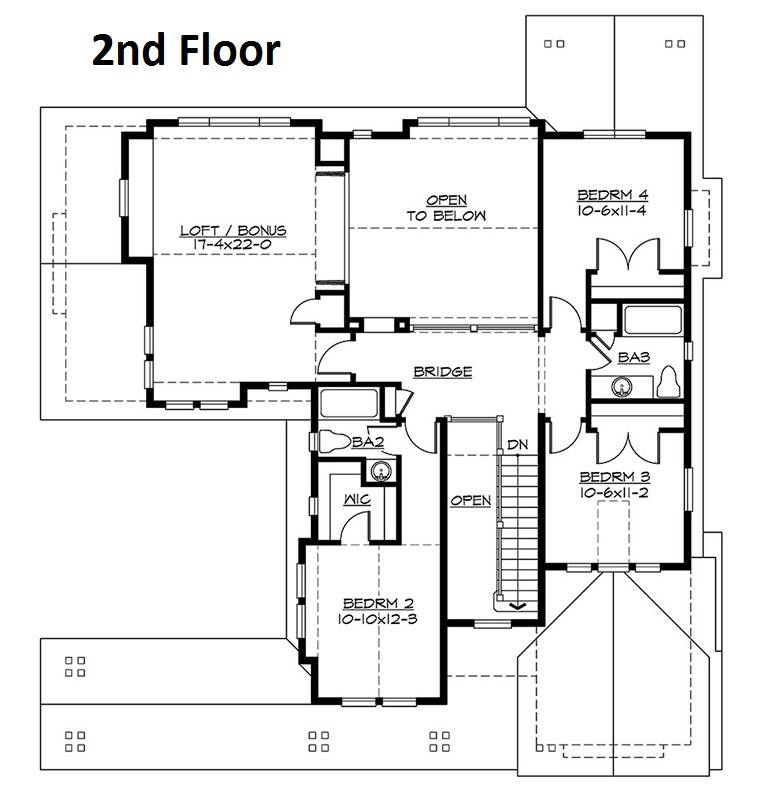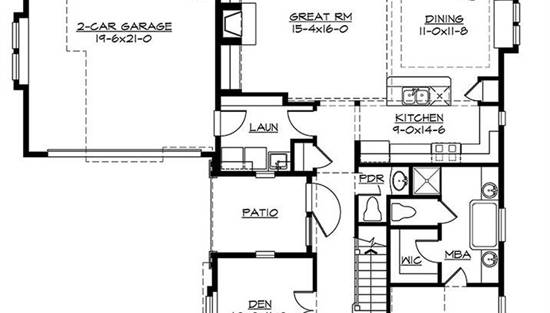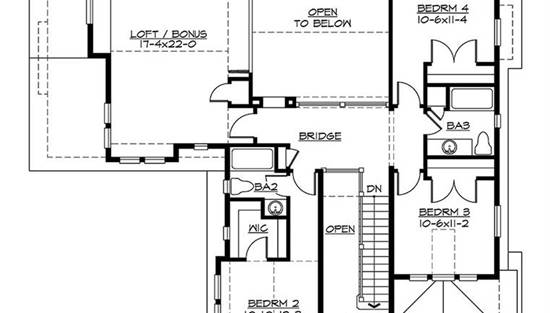- Plan Details
- |
- |
- Print Plan
- |
- Modify Plan
- |
- Reverse Plan
- |
- Cost-to-Build
- |
- View 3D
- |
- Advanced Search
About House Plan 5605:
Multiple gables with decorative brackets enhance the curb appeal of this two-story bungalow house plan, complete with four bedrooms, 3.5 baths and 2,483 square feet of living area. The spacious great room in this home plan boasts a high ceiling, a fireplace and backyard views. The well-planned kitchen serves the open dining room with ease. When weather permits, take your meals on the breezy covered patio. At day's end, retire to the vaulted master bedroom for quiet relaxation. You'll love the personal bath with its garden tub, separate shower, twin vanities and walk-in closet. Upstairs, the second bedroom in this home design would be great for overnight guests, with its vaulted ceiling, walk-in closet and private bath. Curl up with a good book in the peaceful den, surrounded by a porte cochere and a refreshing patio. Our customers love the versatile loft/bonus room.
Plan Details
Key Features
2 Story Volume
Attached
Bonus Room
Courtyard
Covered Front Porch
Covered Rear Porch
Crawlspace
Dining Room
Double Vanity Sink
Foyer
Front-entry
Great Room
Home Office
Laundry 1st Fl
Loft / Balcony
Primary Bdrm Main Floor
Open Floor Plan
Vaulted Ceilings
Walk-in Closet
Build Beautiful With Our Trusted Brands
Our Guarantees
- Only the highest quality plans
- Int’l Residential Code Compliant
- Full structural details on all plans
- Best plan price guarantee
- Free modification Estimates
- Builder-ready construction drawings
- Expert advice from leading designers
- PDFs NOW!™ plans in minutes
- 100% satisfaction guarantee
- Free Home Building Organizer
.png)
.png)

