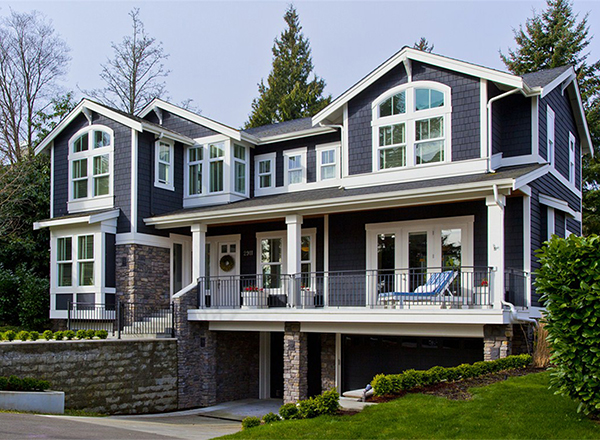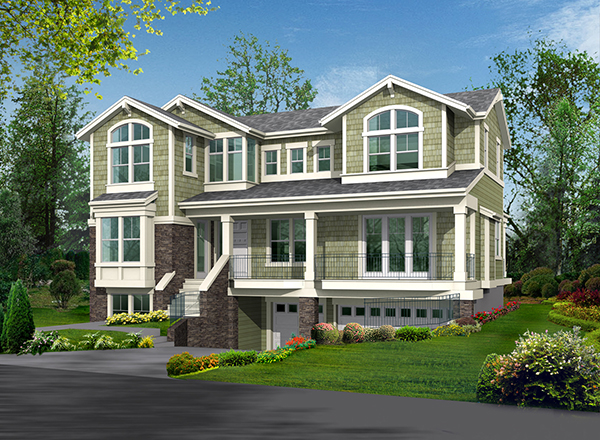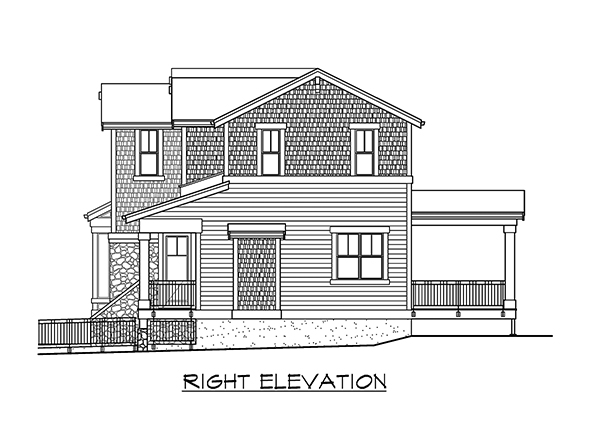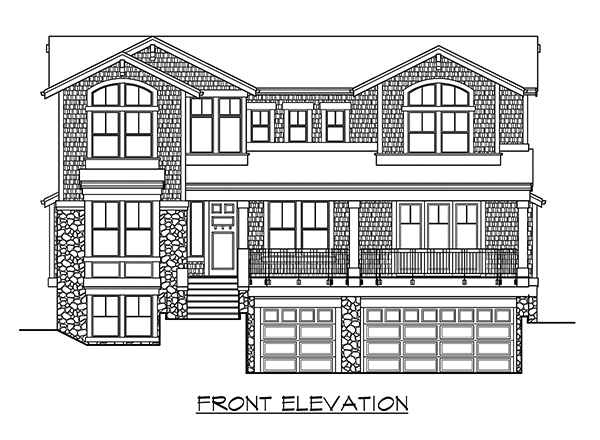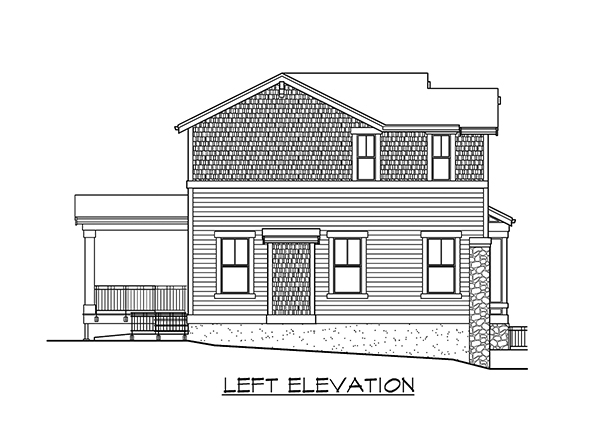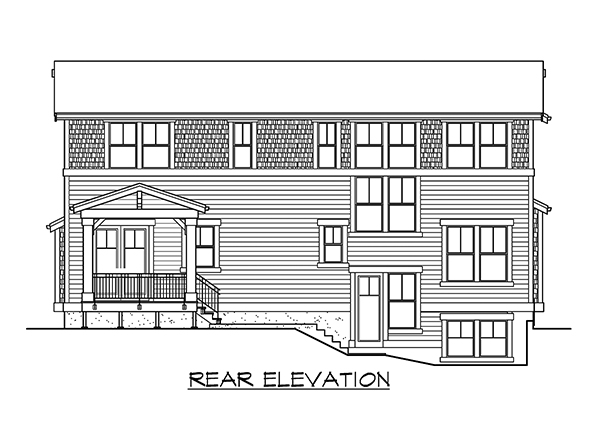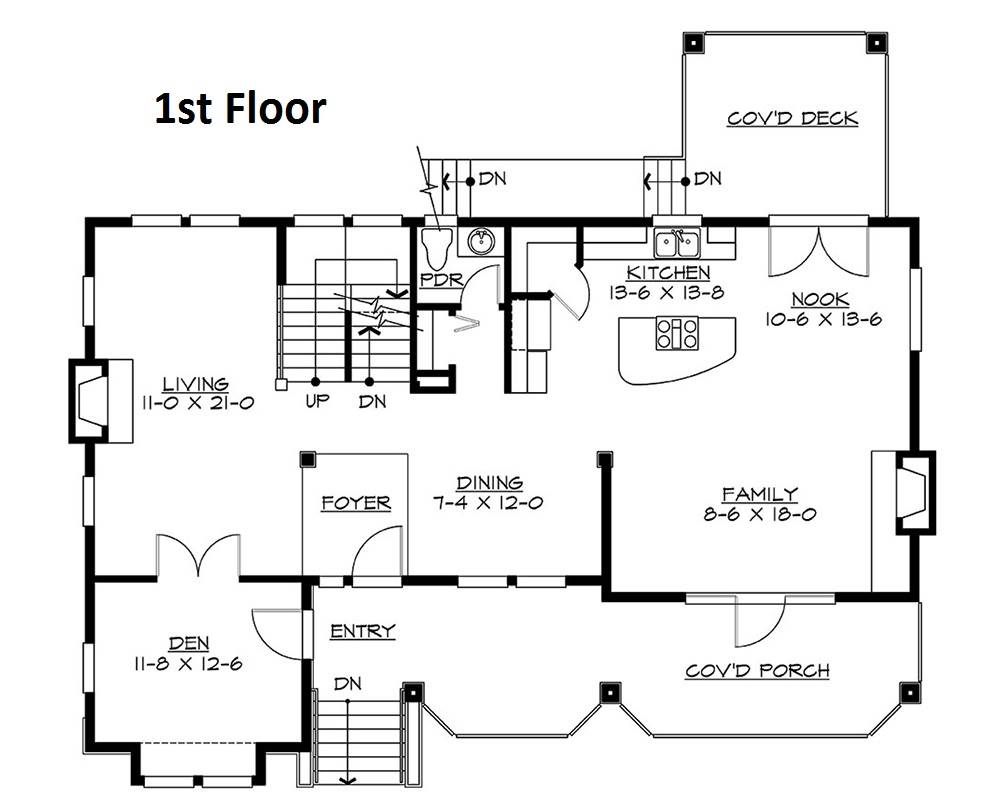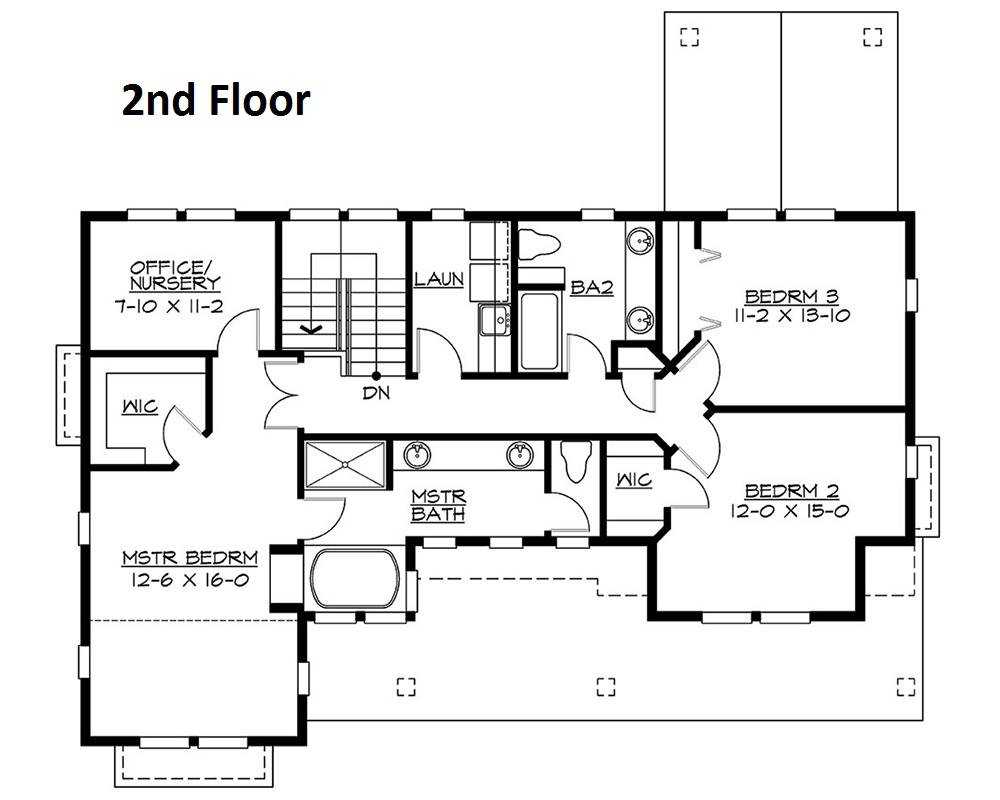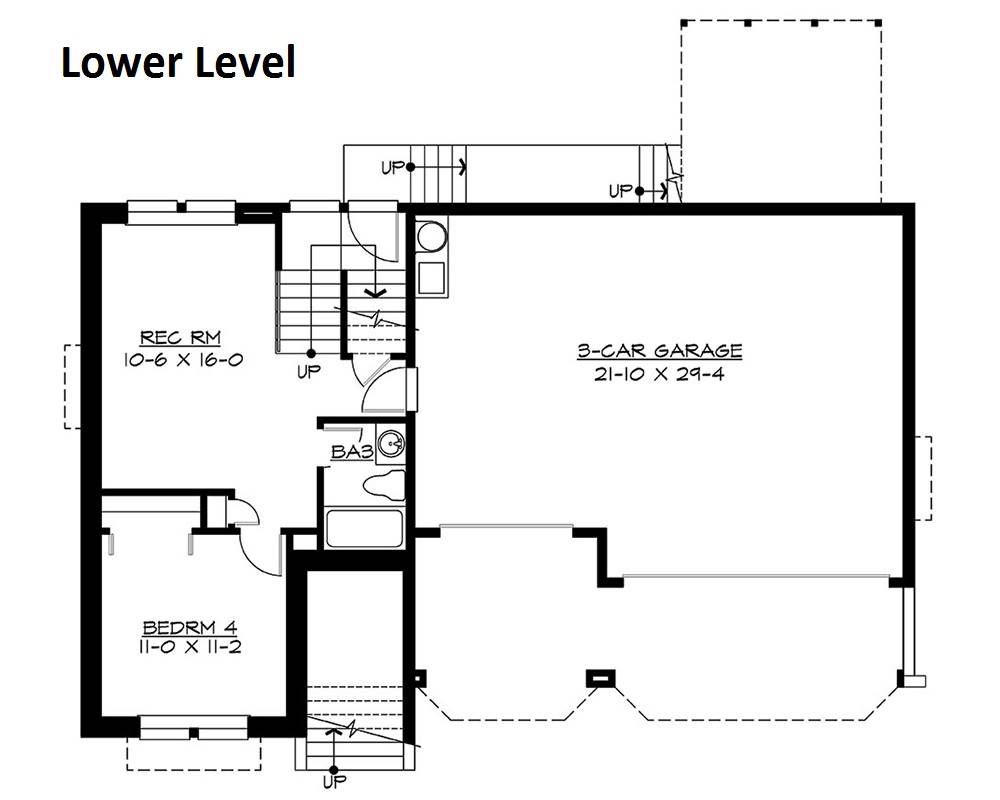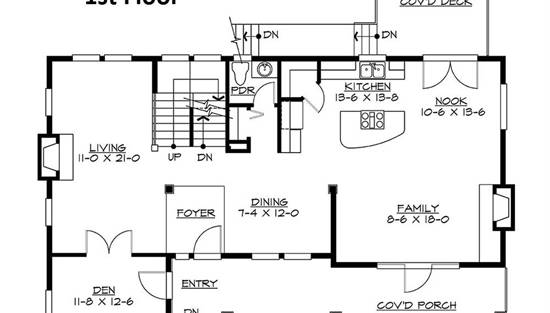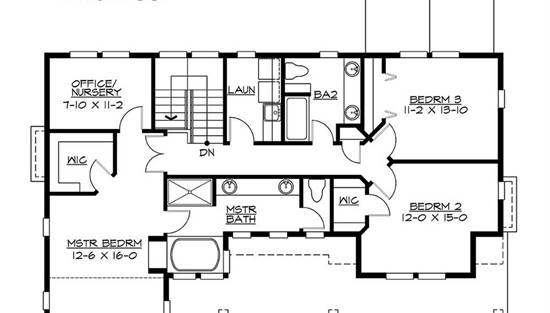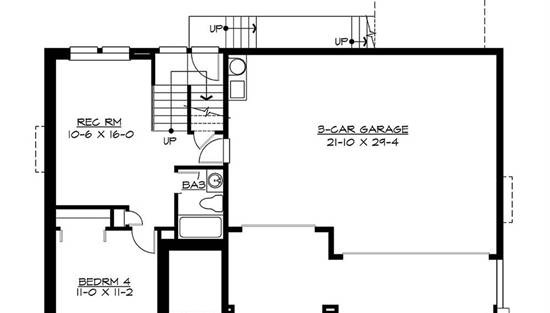- Plan Details
- |
- |
- Print Plan
- |
- Modify Plan
- |
- Reverse Plan
- |
- Cost-to-Build
- |
- View 3D
- |
- Advanced Search
About House Plan 5606:
A welcoming front porch adorns this traditional three-story house plan, which includes four bedrooms, 3.5 baths and a luxurious 3,026 square feet of living area. A fireplace crackles in the sizable living room in this home plan. The open kitchen with island is just steps away from the formal dining room and the casual nook. French doors open to a covered deck. Enjoy any gathering in the family room with fireplace, then expand it to the front porch of this home design. Upstairs, the large master bedroom boasts a two-way fireplace and a walk-in closet. Refresh yourself in the private bath, with its garden tub, separate shower and dual-sink vanity. Builders point out the peaceful den, the office/nursery and the enjoyable recreation room.
Plan Details
Key Features
Attached
Covered Front Porch
Covered Rear Porch
Daylight Basement
Dining Room
Double Vanity Sink
Drive-under
Family Room
Fireplace
Formal LR
Foyer
Front-entry
Home Office
Kitchen Island
Laundry 2nd Fl
Primary Bdrm Upstairs
Nook / Breakfast Area
Nursery Room
Rec Room
Separate Tub and Shower
Split Bedrooms
Suited for sloping lot
Vaulted Ceilings
Walk-in Closet
Walk-in Pantry
Build Beautiful With Our Trusted Brands
Our Guarantees
- Only the highest quality plans
- Int’l Residential Code Compliant
- Full structural details on all plans
- Best plan price guarantee
- Free modification Estimates
- Builder-ready construction drawings
- Expert advice from leading designers
- PDFs NOW!™ plans in minutes
- 100% satisfaction guarantee
- Free Home Building Organizer
