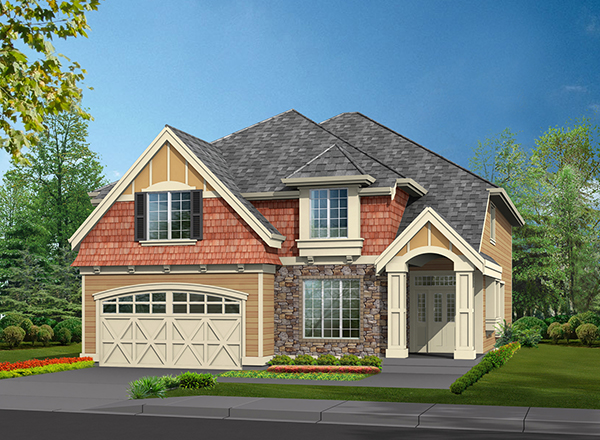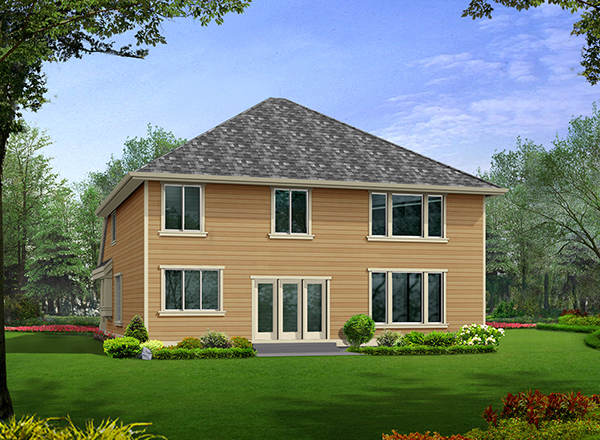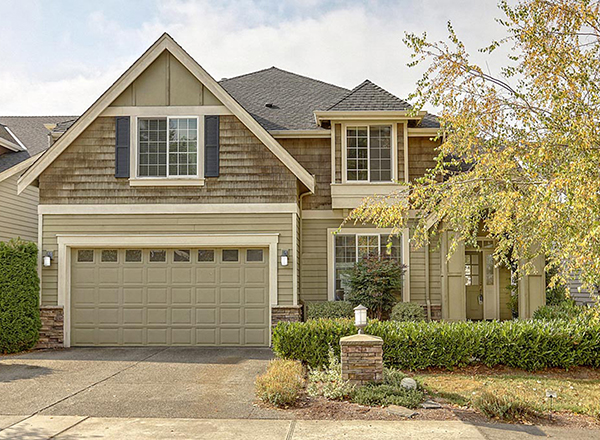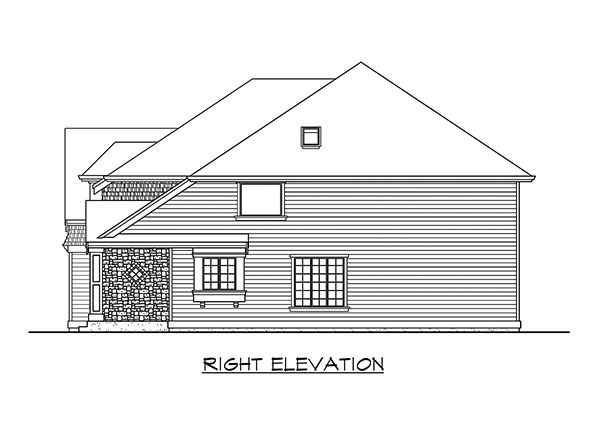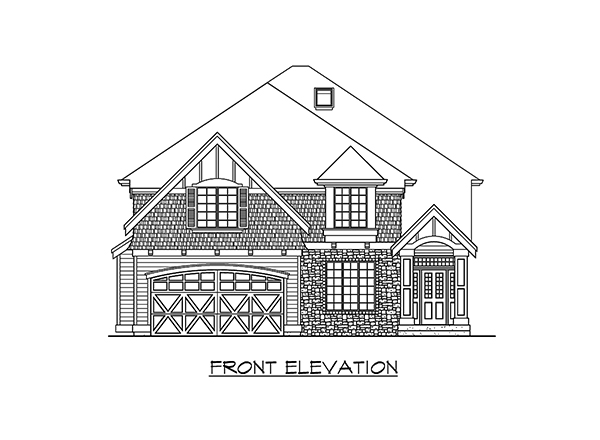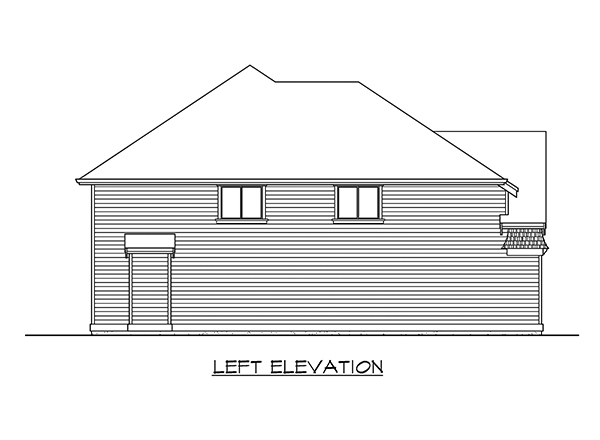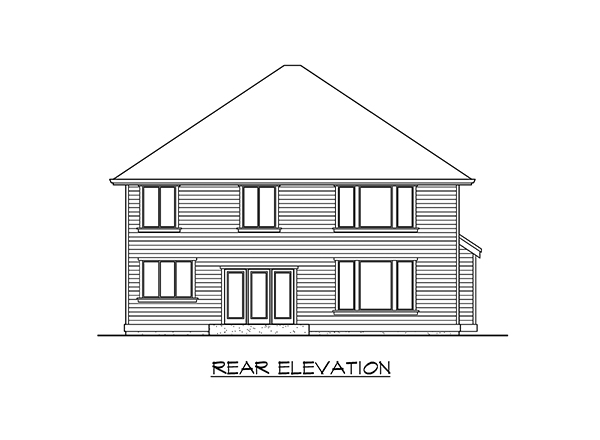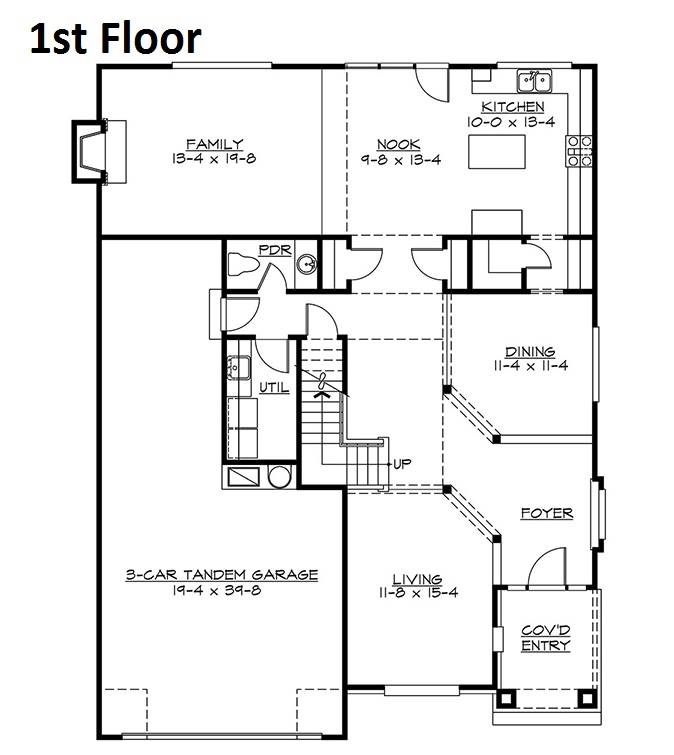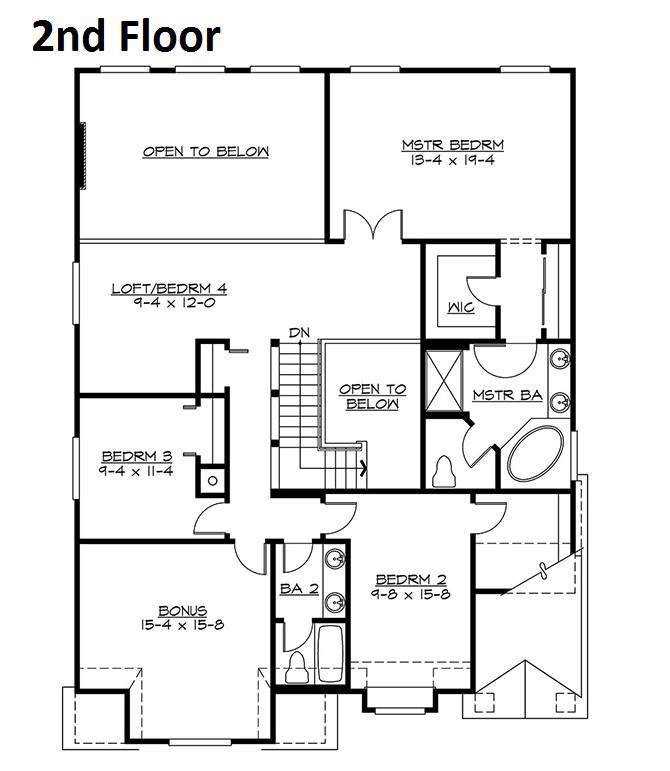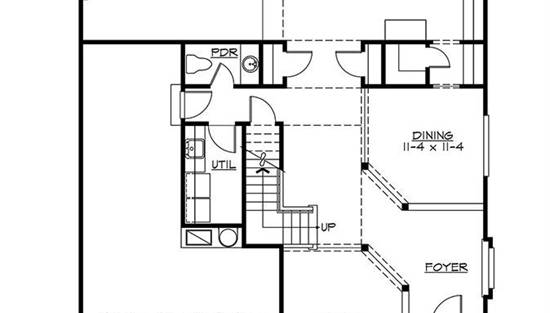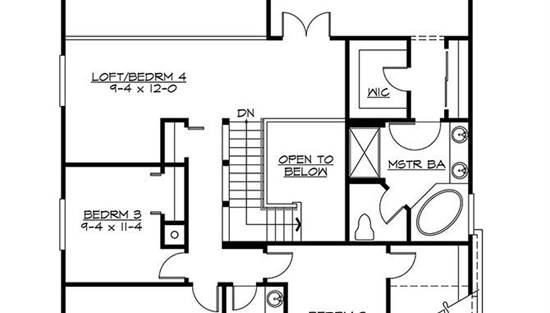- Plan Details
- |
- |
- Print Plan
- |
- Modify Plan
- |
- Reverse Plan
- |
- Cost-to-Build
- |
- View 3D
- |
- Advanced Search
About House Plan 5635:
Varied materials adorn this cottage house plan, with three bedrooms, 2.5 baths and 2,960 square feet of living space. Show warm hospitality to visitors in the living and dining rooms of this home plan. The island kitchen with pantry flows into the breakfast nook, which opens to the backyard. A fireplace warms the spacious family room, where a high ceiling draws the eye upward. Double doors introduce the posh master bedroom, which flaunts a walk-in closet. A garden tub anchors the personal bath, which also includes a separate shower and two sinks. Two more bedrooms in this home design share a compartmentalized bath. Builders point out that the quiet loft could serve as an extra bedroom. The versatile bonus room could be used as an art studio. Don't overlook the three-car tandem garage.
Plan Details
Key Features
Attached
Bonus Room
Butler's Pantry
Covered Front Porch
Crawlspace
Dining Room
Double Vanity Sink
Family Room
Fireplace
Formal LR
Foyer
Front-entry
His and Hers Primary Closets
Kitchen Island
Laundry 1st Fl
Primary Bdrm Upstairs
Nook / Breakfast Area
Open Floor Plan
Separate Tub and Shower
Split Bedrooms
Tandem
Walk-in Closet
Walk-in Pantry
Build Beautiful With Our Trusted Brands
Our Guarantees
- Only the highest quality plans
- Int’l Residential Code Compliant
- Full structural details on all plans
- Best plan price guarantee
- Free modification Estimates
- Builder-ready construction drawings
- Expert advice from leading designers
- PDFs NOW!™ plans in minutes
- 100% satisfaction guarantee
- Free Home Building Organizer
.png)
.png)
