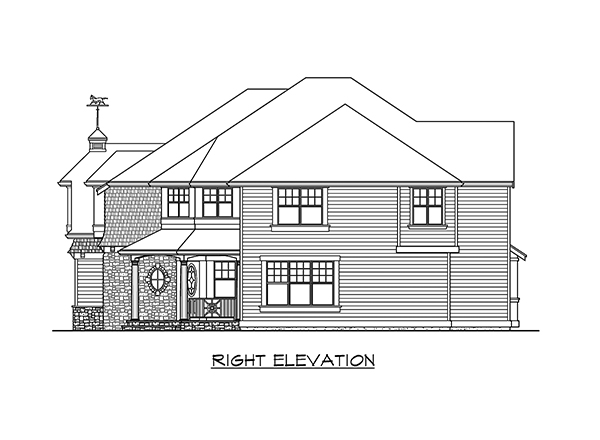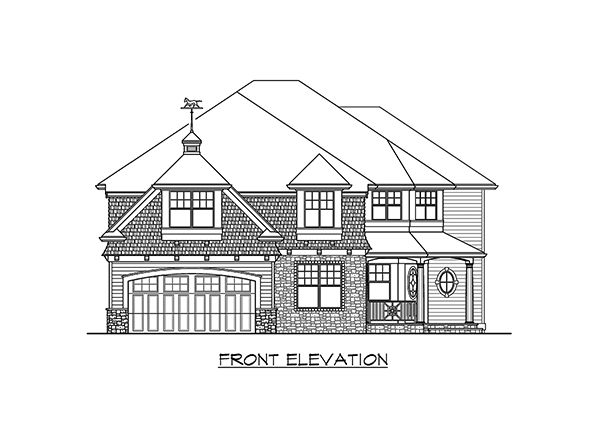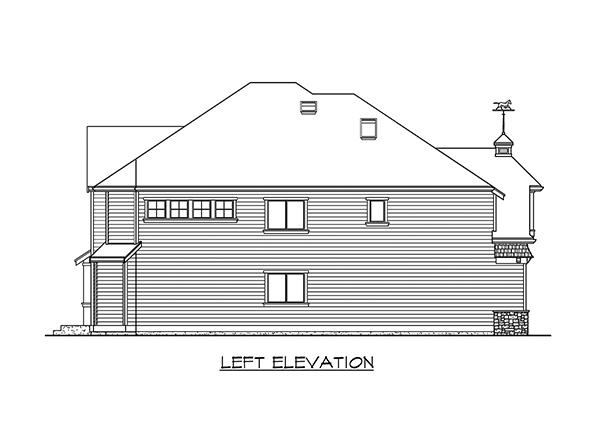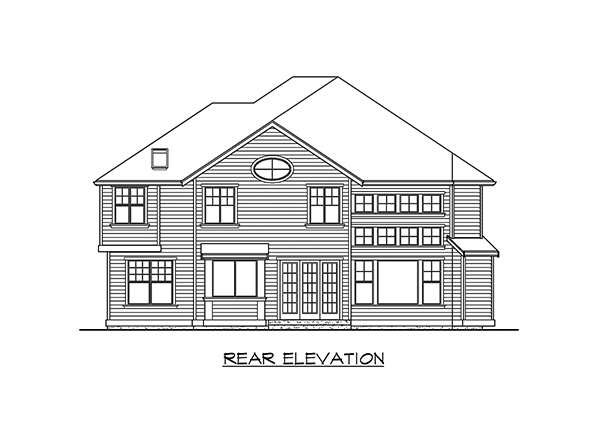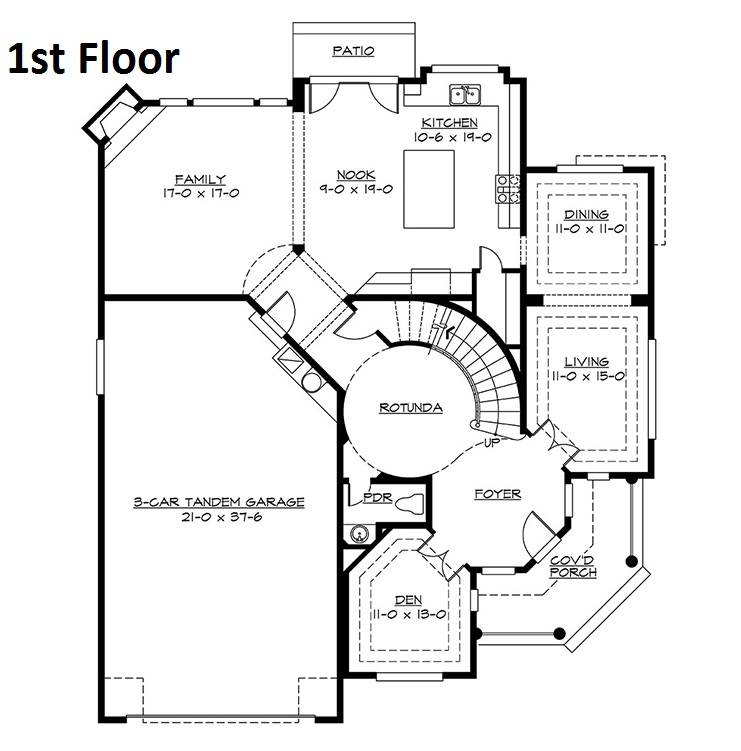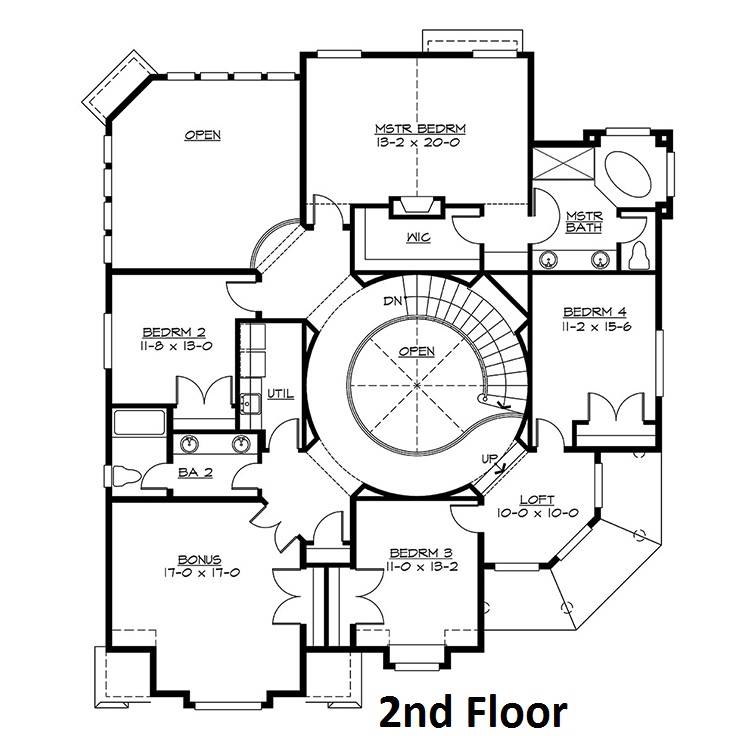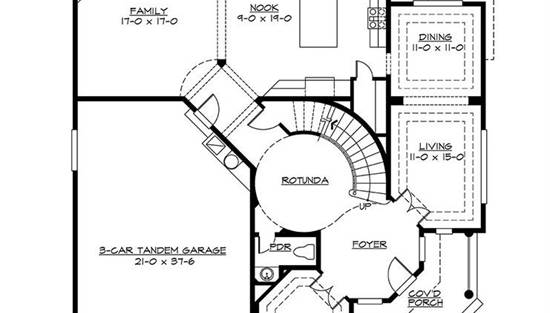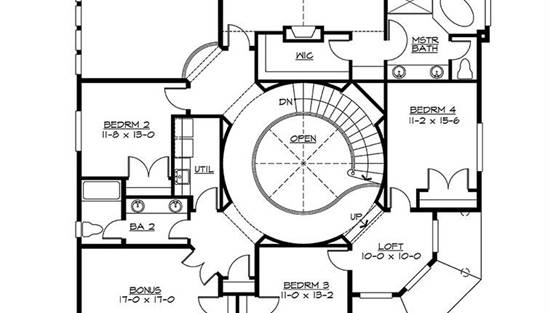- Plan Details
- |
- |
- Print Plan
- |
- Modify Plan
- |
- Reverse Plan
- |
- Cost-to-Build
- |
- View 3D
- |
- Advanced Search
About House Plan 5662:
Stone accents and shingle siding lend a Craftsman flair to this luxury two-story house plan, with 3,555 square feet of living area, and four bedrooms and 2.5 baths. The lovely foyer welcomes guests into the living and dining rooms of the home plan, for good conversation. The island kitchen flows into the casual eating nook. A high ceiling visually expands the comfortable family room, warmed by a fireplace. The master bedroom lies on the second level, with a vaulted ceiling, a fireplace and a walk-in closet. The private bath showcases a corner garden tub, plus a separate shower and two sinks. Three secondary bedrooms share a compartmentalized bath in this home design. Our customers love the quiet den, the dramatic rotunda, and the three-car tandem garage. The bonus room above the garage would make a nice playroom.
Plan Details
Key Features
2 Story Volume
Arches
Attached
Bonus Room
Covered Front Porch
Crawlspace
Dining Room
Double Vanity Sink
Family Room
Fireplace
Formal LR
Foyer
Front-entry
Home Office
Kitchen Island
Laundry 2nd Fl
Loft / Balcony
Primary Bdrm Upstairs
Nook / Breakfast Area
Open Floor Plan
Separate Tub and Shower
Tandem
Vaulted Ceilings
Walk-in Closet
Walk-in Pantry
Build Beautiful With Our Trusted Brands
Our Guarantees
- Only the highest quality plans
- Int’l Residential Code Compliant
- Full structural details on all plans
- Best plan price guarantee
- Free modification Estimates
- Builder-ready construction drawings
- Expert advice from leading designers
- PDFs NOW!™ plans in minutes
- 100% satisfaction guarantee
- Free Home Building Organizer
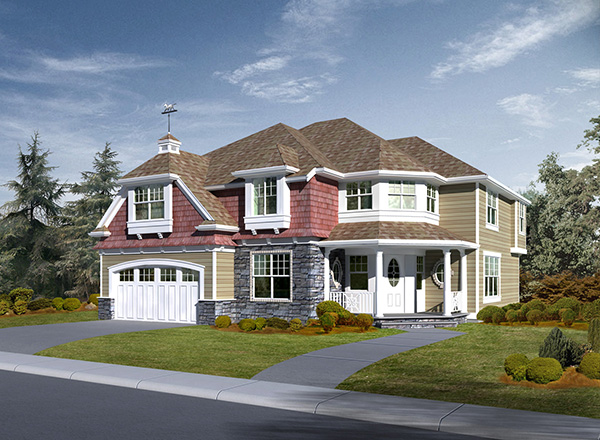
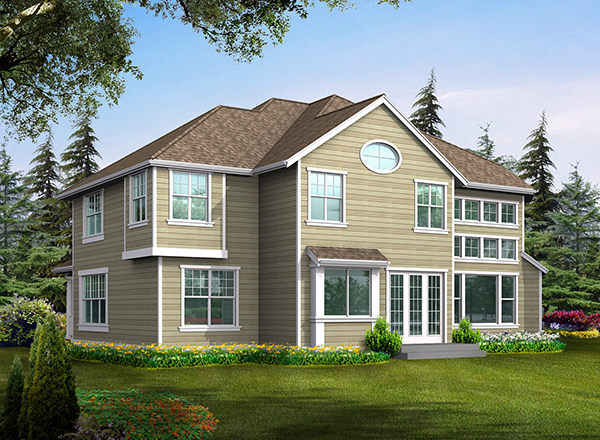
.jpg)
