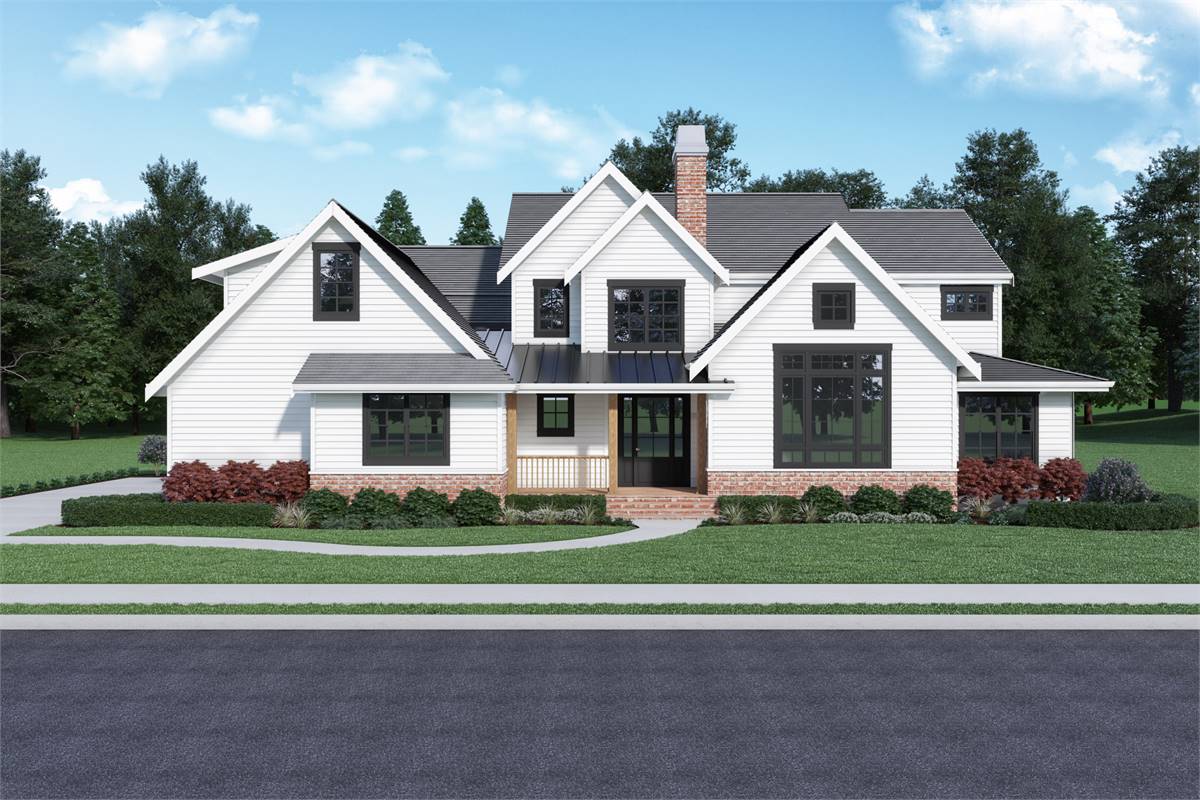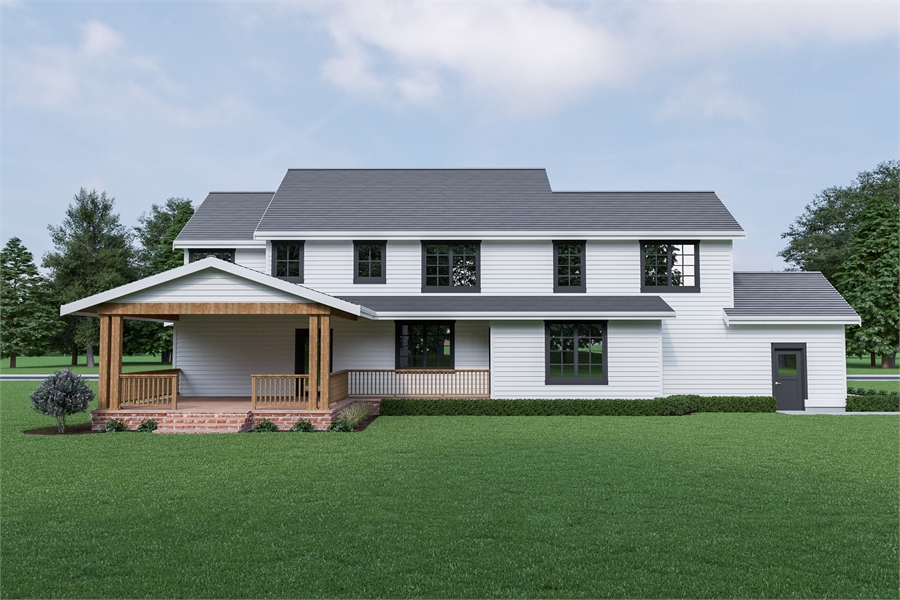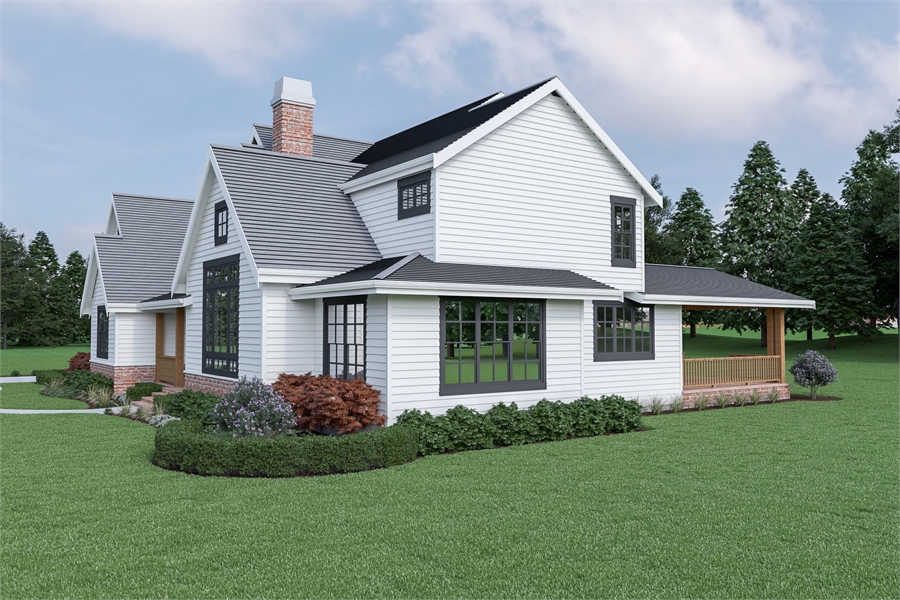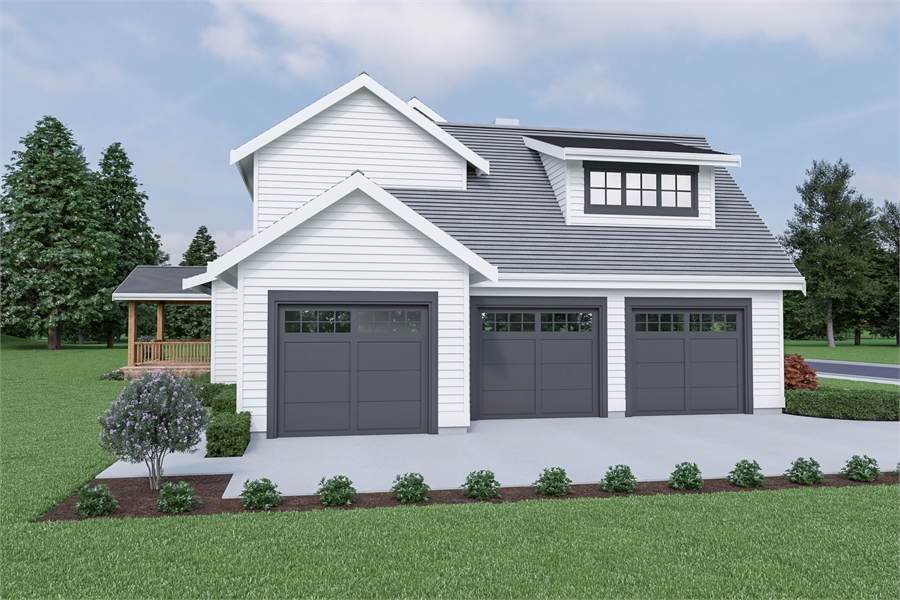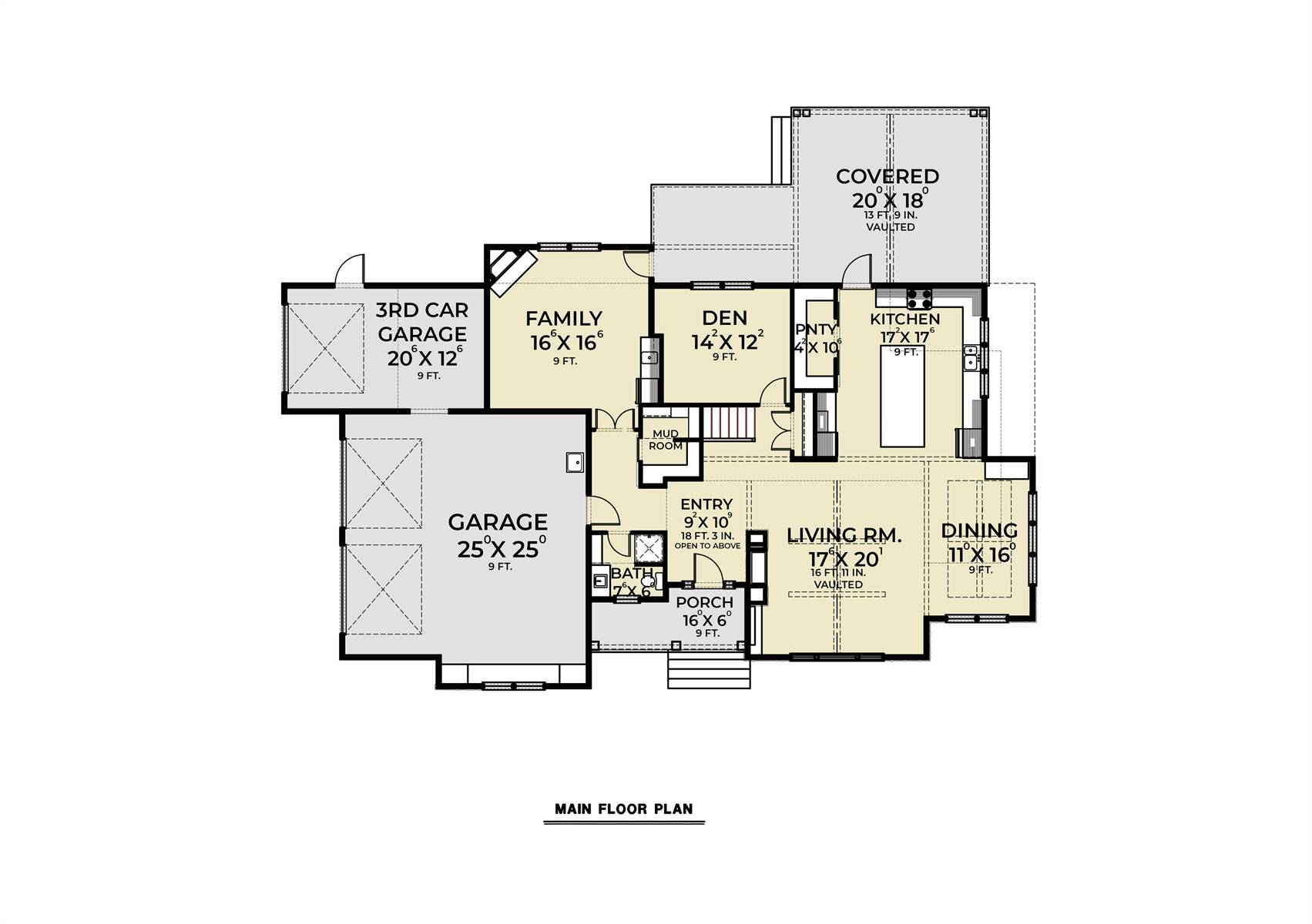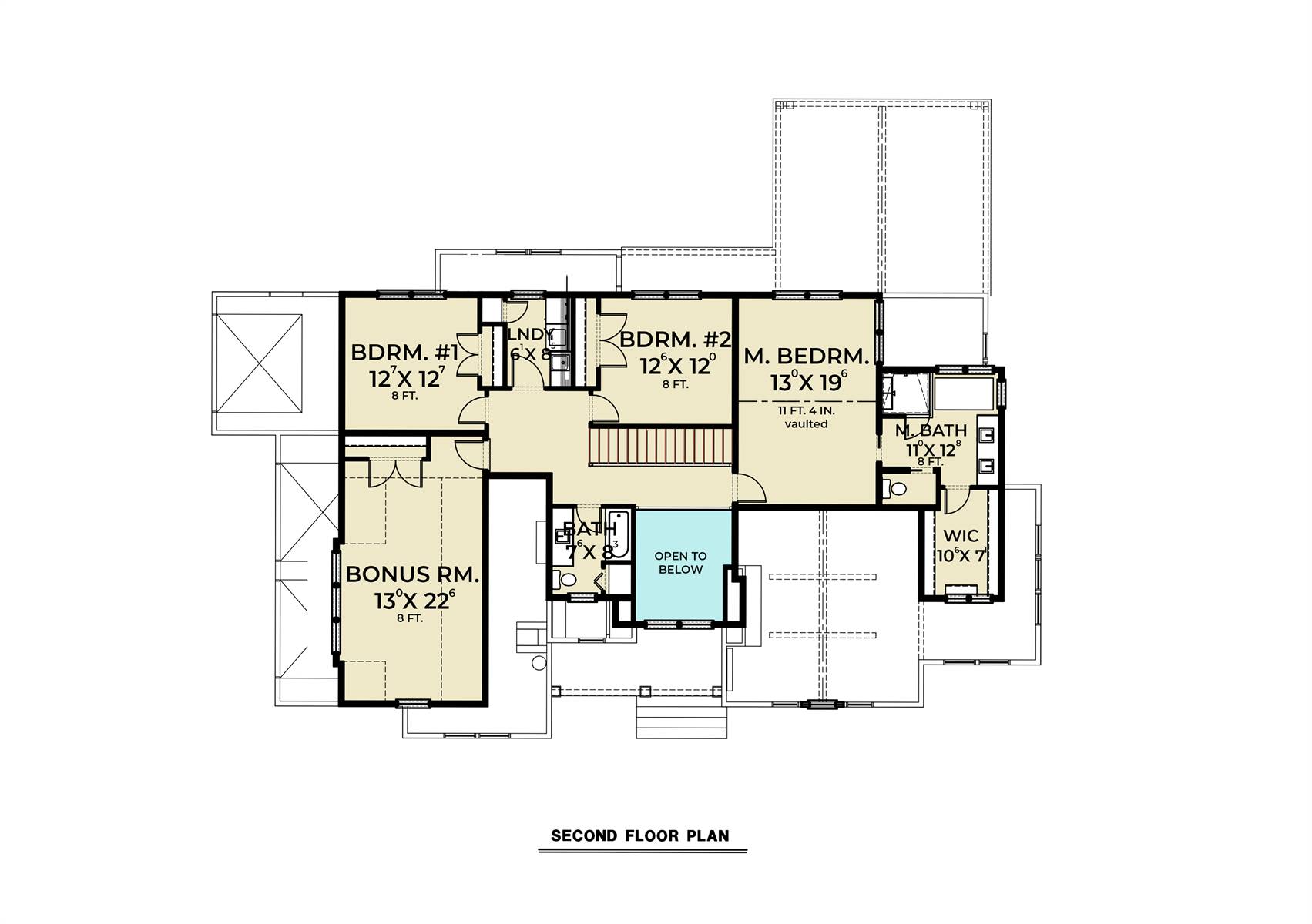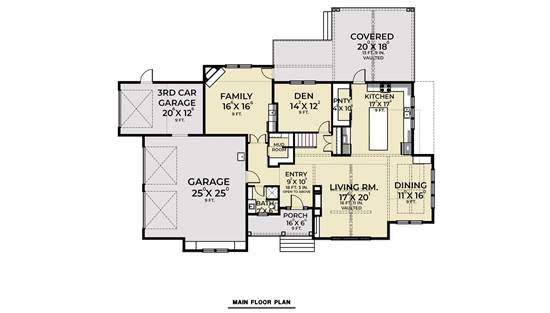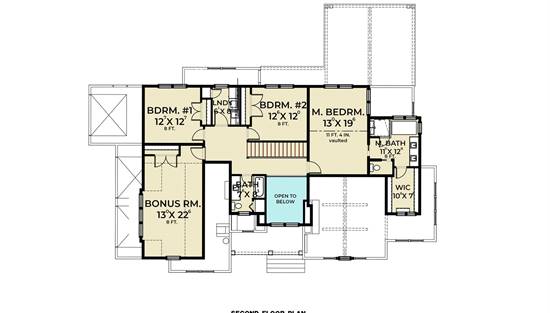- Plan Details
- |
- |
- Print Plan
- |
- Modify Plan
- |
- Reverse Plan
- |
- Cost-to-Build
- |
- View 3D
- |
- Advanced Search
About House Plan 5806:
Gorgeous curb appeal is only the beginning with this lovely 2-story modern farmhouse-style plan. A comfortable layout of 3,329 square feet of living space provides 3 bedrooms and 3 bathrooms, including a second floor master with an en-suite and walk-in closet. The main floor has a lot to enjoy, especially the open layout which joins the kitchen, dining room, living room, and den, together perfectly. And for outdoor entertaining, check out the covered patio which is sheltered from the elements. And for those weekend hobbyists and DIY'ers, you'll love the 3 car garage with the potential to add shop space and storage!
Plan Details
Key Features
Attached
Covered Front Porch
Covered Rear Porch
Crawlspace
Dining Room
Double Vanity Sink
Family Room
Fireplace
Great Room
Home Office
Kitchen Island
Laundry 2nd Fl
Primary Bdrm Upstairs
Mud Room
Open Floor Plan
Separate Tub and Shower
Walk-in Closet
Walk-in Pantry
Build Beautiful With Our Trusted Brands
Our Guarantees
- Only the highest quality plans
- Int’l Residential Code Compliant
- Full structural details on all plans
- Best plan price guarantee
- Free modification Estimates
- Builder-ready construction drawings
- Expert advice from leading designers
- PDFs NOW!™ plans in minutes
- 100% satisfaction guarantee
- Free Home Building Organizer
.png)
.png)
