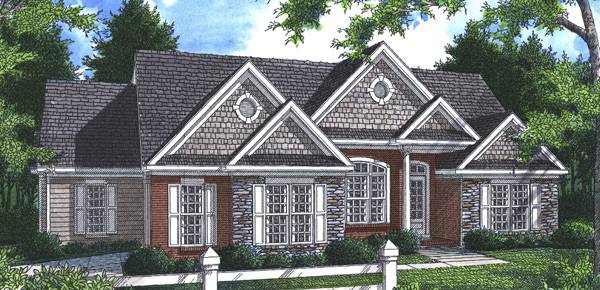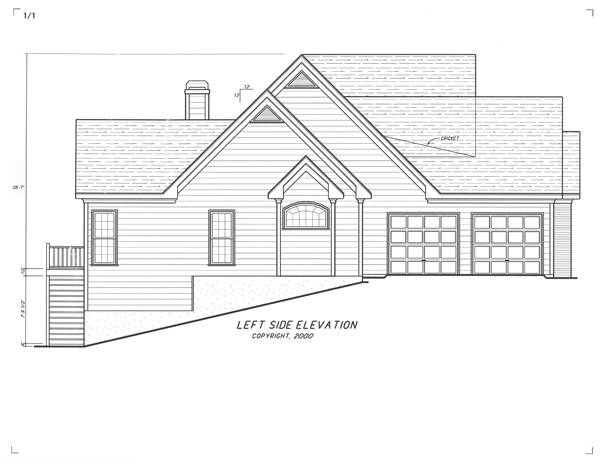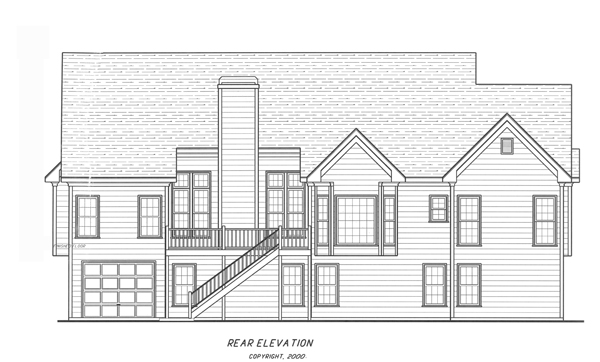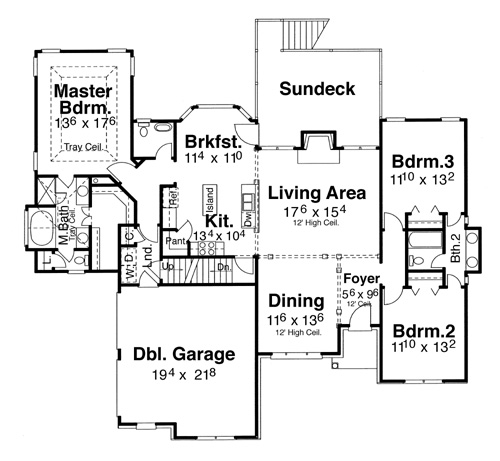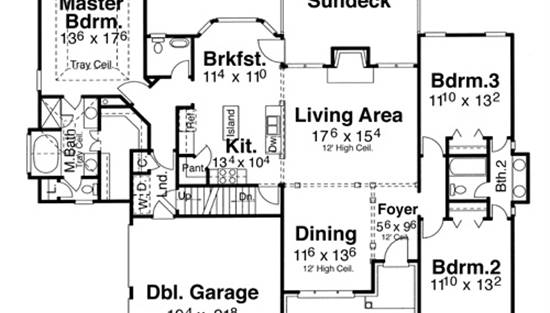- Plan Details
- |
- |
- Print Plan
- |
- Modify Plan
- |
- Reverse Plan
- |
- Cost-to-Build
- |
- View 3D
- |
- Advanced Search
About House Plan 5855:
A great split bedroom design, this plan features 12' ceilings in the formal areas of the house. Stairs allow for access to both the basement and attic. The island kitchen opens to the living area maximizing the sense of space. The master suite features a trey ceiling and volume ceiling in the bathroom. The best part of this design is that if the house will fit the property with minimum side line setbacks you will be able to have a side entry garage.
Plan Details
Key Features
Attached
Basement
Bonus Room
Covered Front Porch
Deck
Dining Room
Fireplace
Foyer
Great Room
Kitchen Island
Laundry 1st Fl
Primary Bdrm Main Floor
Nook / Breakfast Area
Open Floor Plan
Rear Porch
Side-entry
Split Bedrooms
Suited for sloping lot
Unfinished Space
Vaulted Ceilings
Walk-in Closet
Walkout Basement
Build Beautiful With Our Trusted Brands
Our Guarantees
- Only the highest quality plans
- Int’l Residential Code Compliant
- Full structural details on all plans
- Best plan price guarantee
- Free modification Estimates
- Builder-ready construction drawings
- Expert advice from leading designers
- PDFs NOW!™ plans in minutes
- 100% satisfaction guarantee
- Free Home Building Organizer
.png)
.png)
