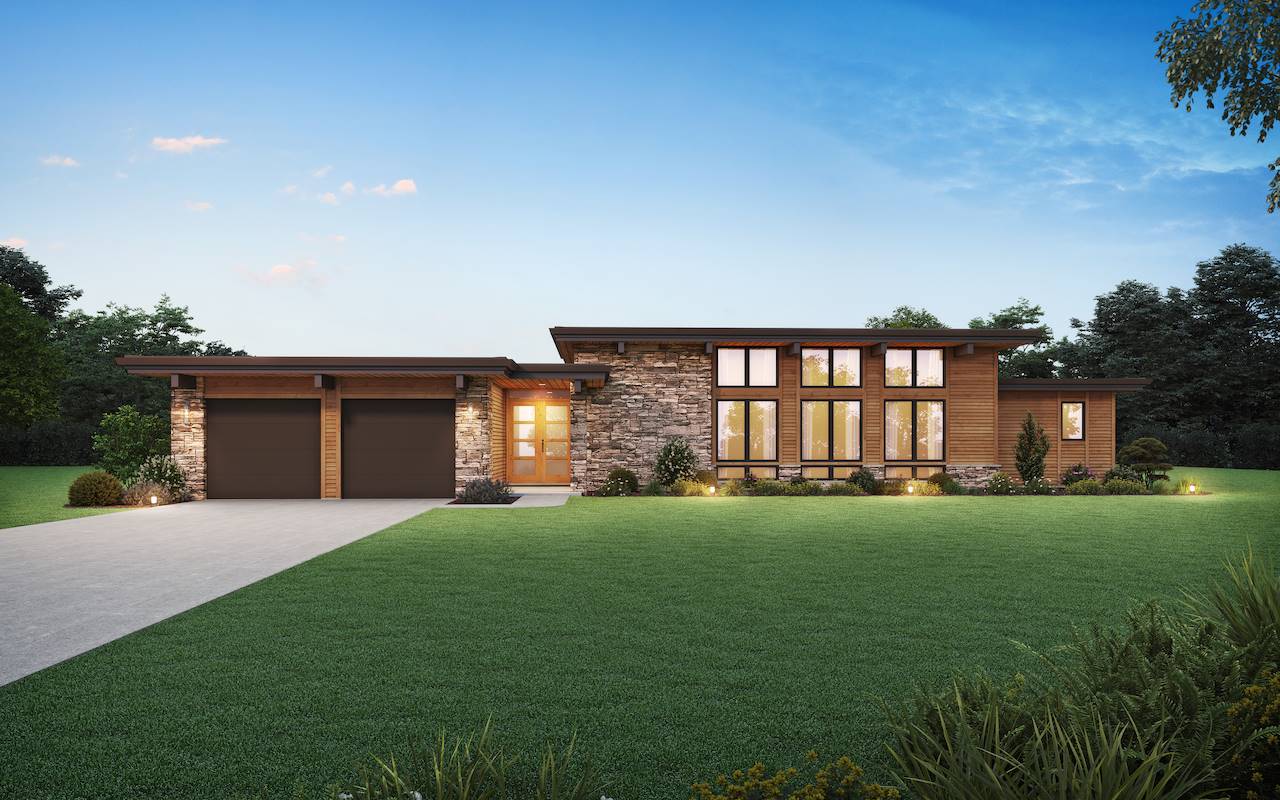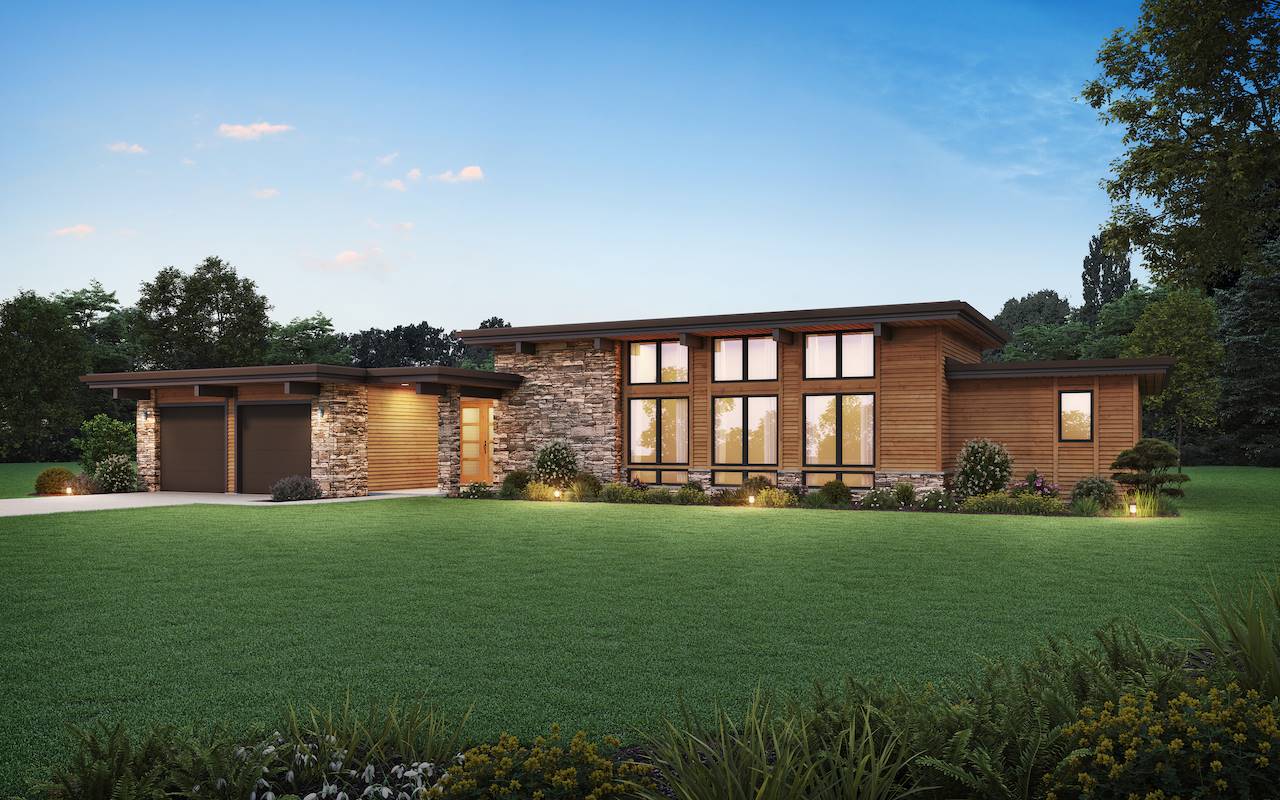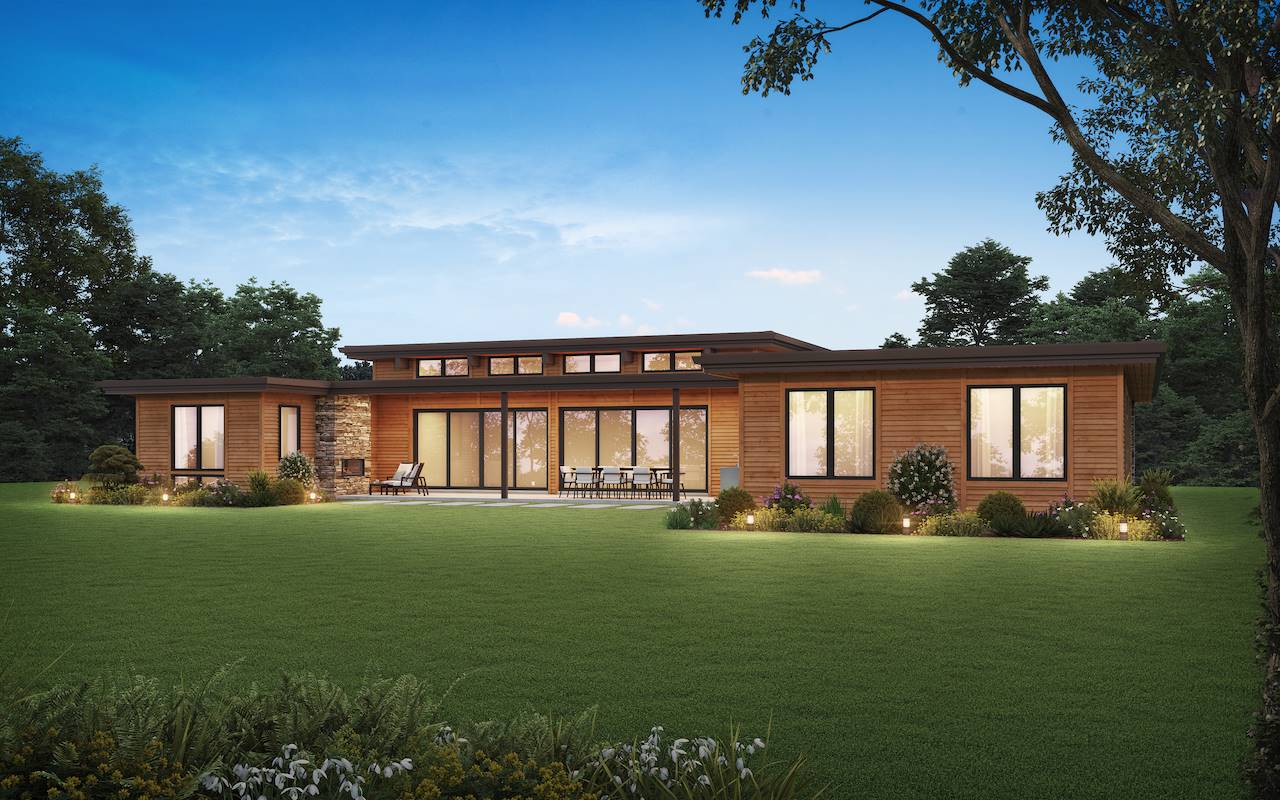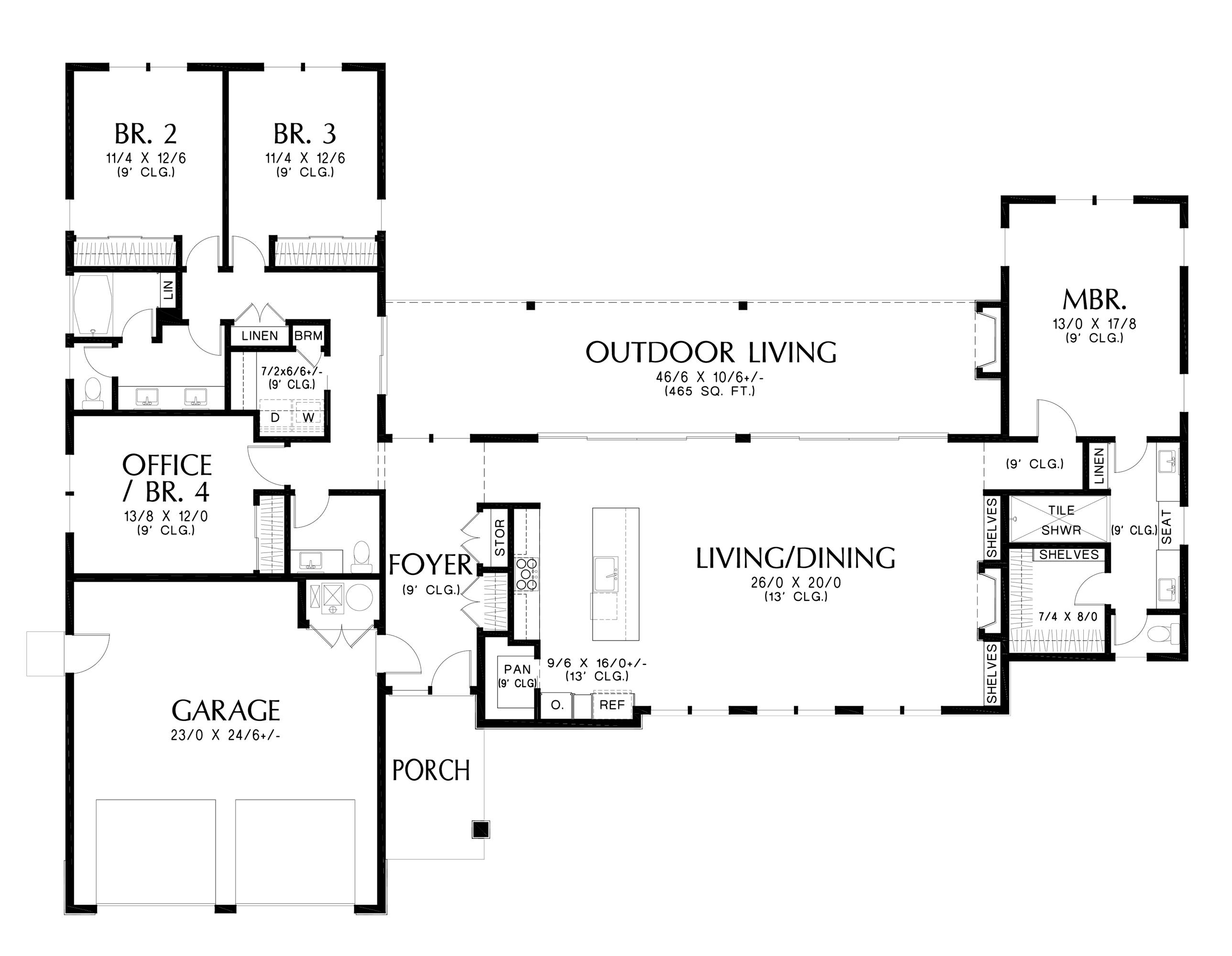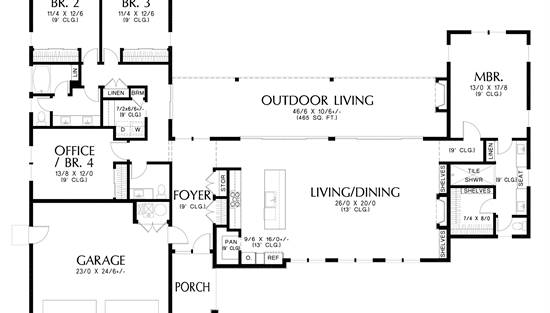- Plan Details
- |
- |
- Print Plan
- |
- Modify Plan
- |
- Reverse Plan
- |
- Cost-to-Build
- |
- View 3D
- |
- Advanced Search
About House Plan 5880:
Embark on the experience of House Plan 5880, a remarkable 2, 432 square foot, one-story architectural masterpiece meticulously crafted to accommodate your every lifestyle requirement within its expansive open floor layout. The alluring contemporary design beckons you with its sleek lines and thoughtful details, inviting you through a covered front porch and an elegant foyer that gracefully guides you through the residence.To your right, the Living and Dining area unfolds into a generous expanse, bathed in the glow of natural light streaming through expansive windows. This welcoming space seamlessly extends to an expansive outdoor living area, seamlessly blending indoor and outdoor living. The kitchen, a focal point within this space, elevates culinary experiences with its modern design, ensuring family moments are savored throughout daily routines.As you progress through this exceptional dwelling, encounter the secluded master bedroom—a serene sanctuary set apart from the additional bedrooms. Natural light bathes this space, creating a warm and inviting ambiance that resonates throughout the home. The ensuite becomes a haven of retreat, showcasing a double vanity sink and a generously sized walk-in closet. On the opposite side of the residence, the remaining bedrooms provide a retreat-like ambiance with expansive windows framing picturesque views. This area is complemented by a separate full bathroom and the convenience of laundry facilities. An office, versatile enough to serve as a fourth bedroom, is thoughtfully positioned to the right of the front entrance, accompanied by a strategically placed half bathroom for guest use.The two-car garage, located at the front of the home, offers ample space for both vehicles and storage needs. House Plan 5880 seamlessly combines avant-garde design with practical functionality, creating a captivating abode that embraces contemporary living with a distinctive touch of style and grace.
Plan Details
Key Features
Attached
Covered Front Porch
Covered Rear Porch
Dining Room
Double Vanity Sink
Fireplace
Formal LR
Foyer
Front-entry
Home Office
Kitchen Island
Laundry 1st Fl
L-Shaped
Primary Bdrm Main Floor
Open Floor Plan
Outdoor Living Space
Pantry
Split Bedrooms
Suited for view lot
Walk-in Closet
Build Beautiful With Our Trusted Brands
Our Guarantees
- Only the highest quality plans
- Int’l Residential Code Compliant
- Full structural details on all plans
- Best plan price guarantee
- Free modification Estimates
- Builder-ready construction drawings
- Expert advice from leading designers
- PDFs NOW!™ plans in minutes
- 100% satisfaction guarantee
- Free Home Building Organizer
.png)

