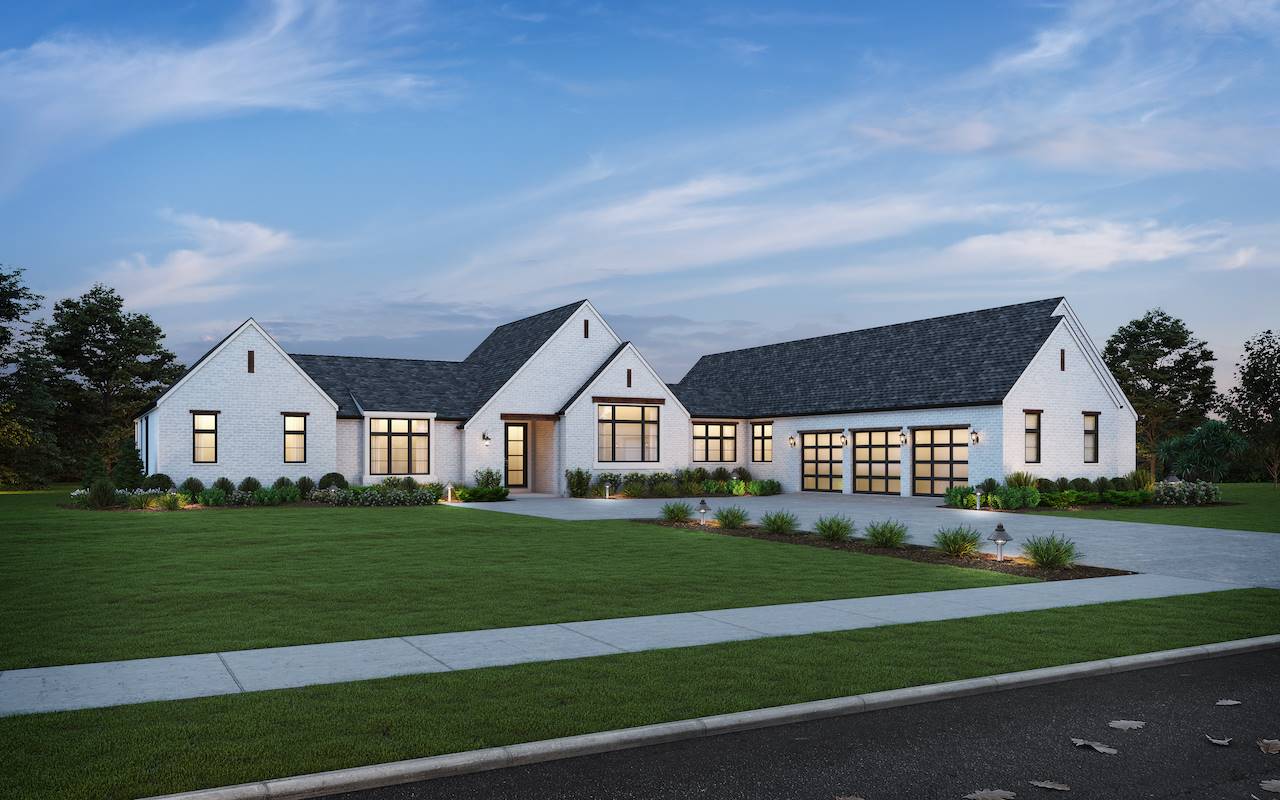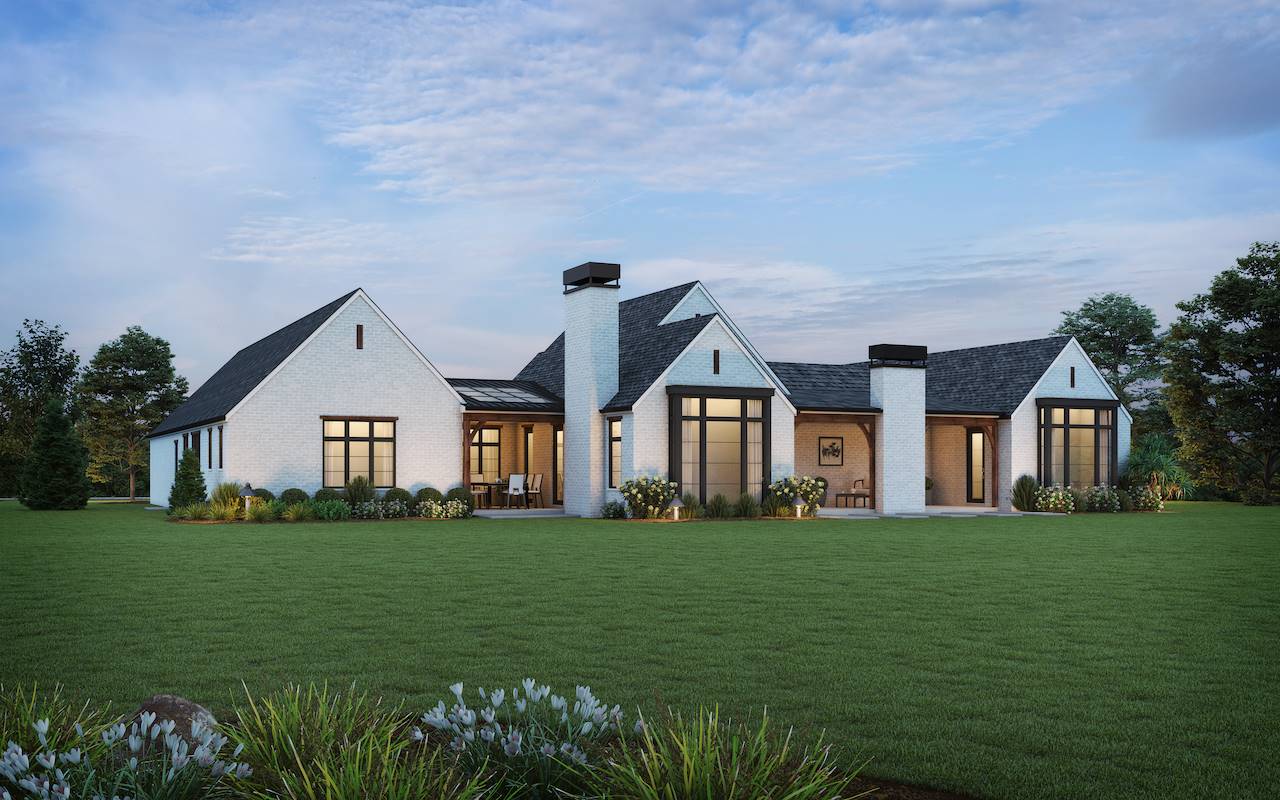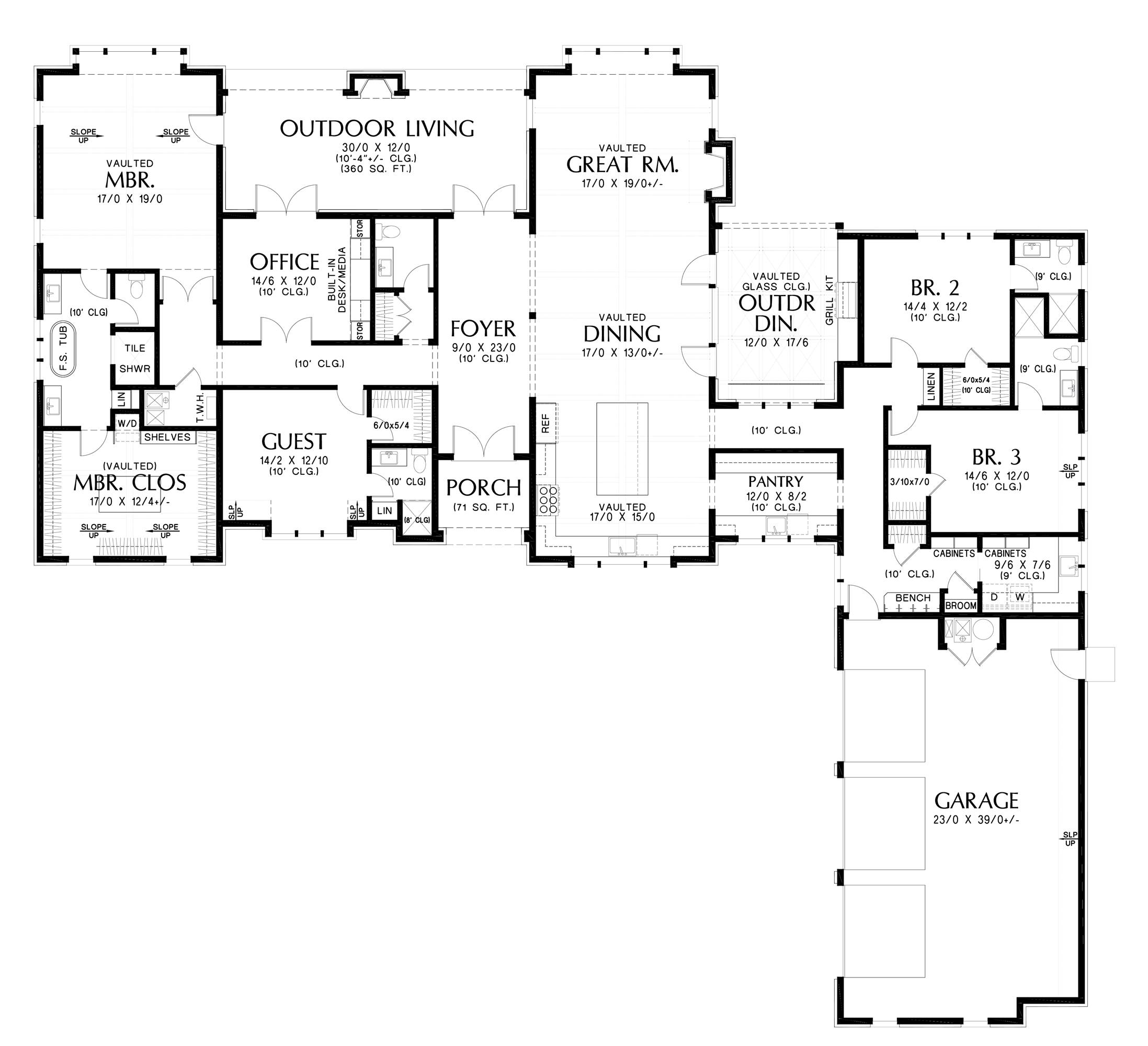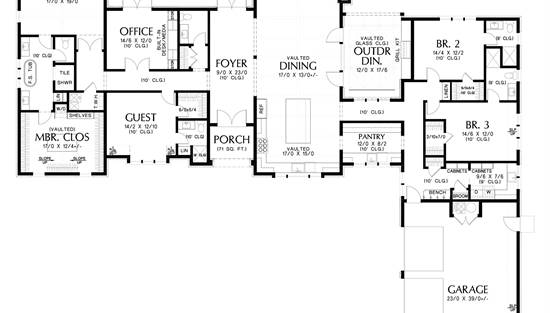- Plan Details
- |
- |
- Print Plan
- |
- Modify Plan
- |
- Reverse Plan
- |
- Cost-to-Build
- |
- View 3D
- |
- Advanced Search
About House Plan 5881:
House Plan 5881 is a stunning transitional ranch with 3,704 square feet, four bedrooms, and an awesome mix of indoor and outdoor spaces. Starting with the three-car garage side, you'll find plenty of storage with the laundry/mudroom and grocery convenience with a walk-through pantry just inside. Two secondary bedrooms are also placed in this hallway, each with its own full bath and a walk-in closet. Continue through to the island kitchen and the vaulted great room will wow you with its completely open layout and the outdoor dining located beside the indoor dining area. The foyer is located beyond the great room, and it connects to the front door and a back outdoor living space. The final hallway contains an office, a guest bedroom suite, and an outstanding master suite with vaulted ceilings and a five-piece bath. If you're on the hunt for an awesome one-story home with tons of potential all around, House Plan 5881 definitely should be in the running!
Plan Details
Key Features
Attached
Courtyard/Motorcourt Entry
Covered Front Porch
Covered Rear Porch
Dining Room
Double Vanity Sink
Fireplace
Foyer
Front-entry
Great Room
Guest Suite
Home Office
Kitchen Island
Laundry 1st Fl
L-Shaped
Primary Bdrm Main Floor
Mud Room
Open Floor Plan
Outdoor Kitchen
Outdoor Living Space
Screened Porch/Sunroom
Separate Tub and Shower
Split Bedrooms
Suited for view lot
Vaulted Great Room/Living
Vaulted Kitchen
Vaulted Primary
Walk-in Closet
Walk-in Pantry
Build Beautiful With Our Trusted Brands
Our Guarantees
- Only the highest quality plans
- Int’l Residential Code Compliant
- Full structural details on all plans
- Best plan price guarantee
- Free modification Estimates
- Builder-ready construction drawings
- Expert advice from leading designers
- PDFs NOW!™ plans in minutes
- 100% satisfaction guarantee
- Free Home Building Organizer









