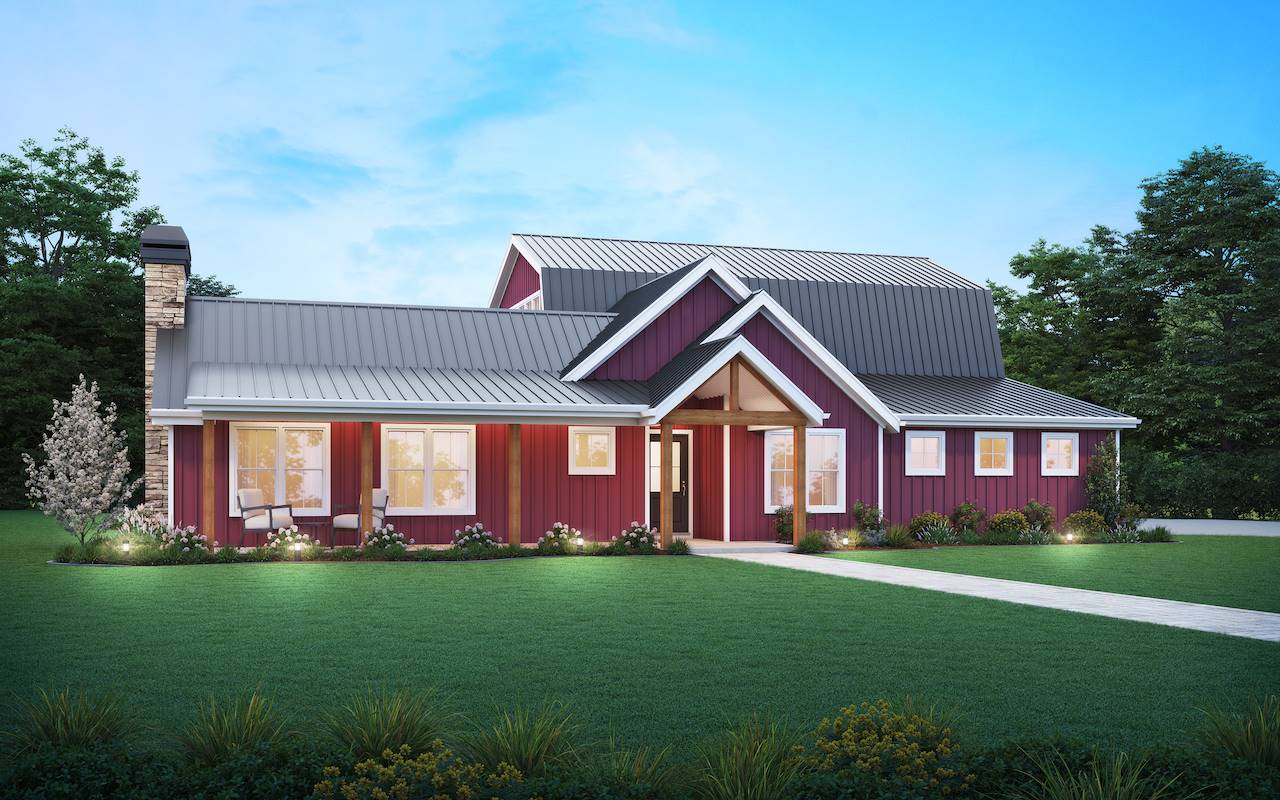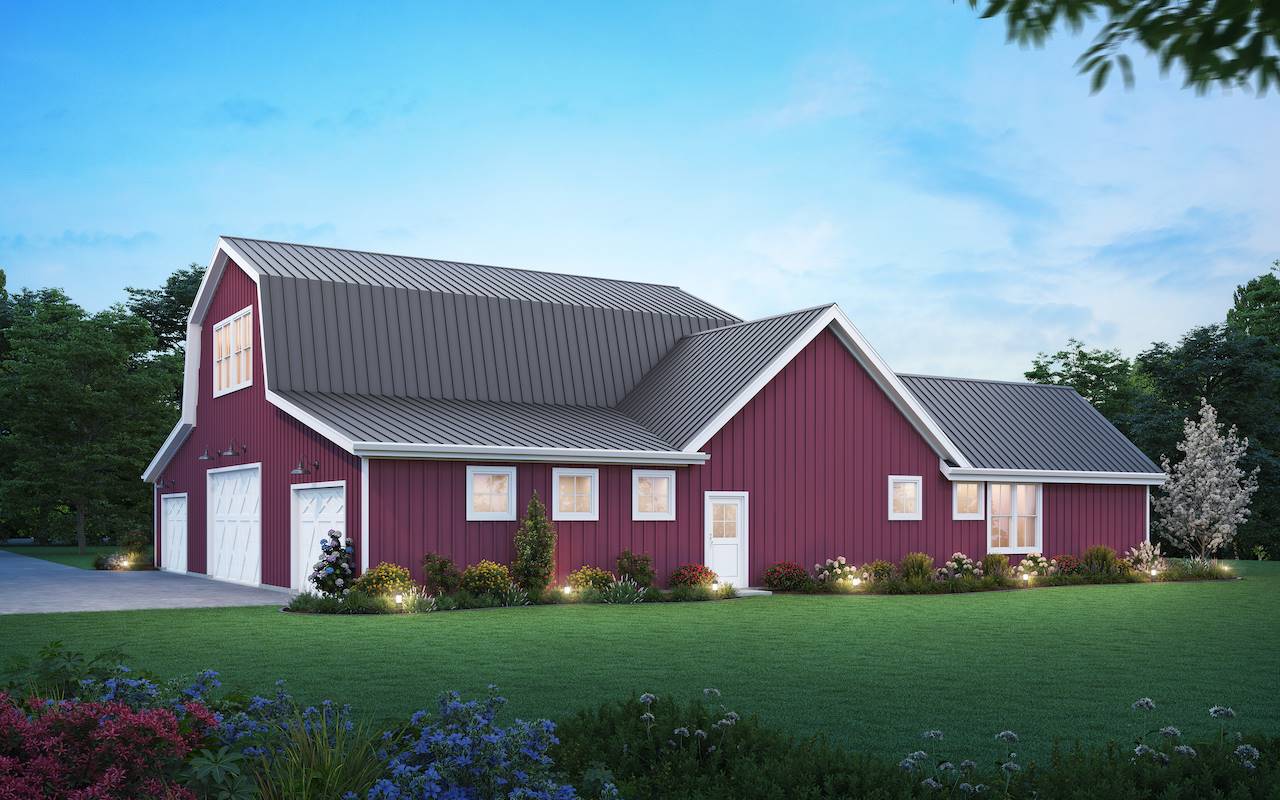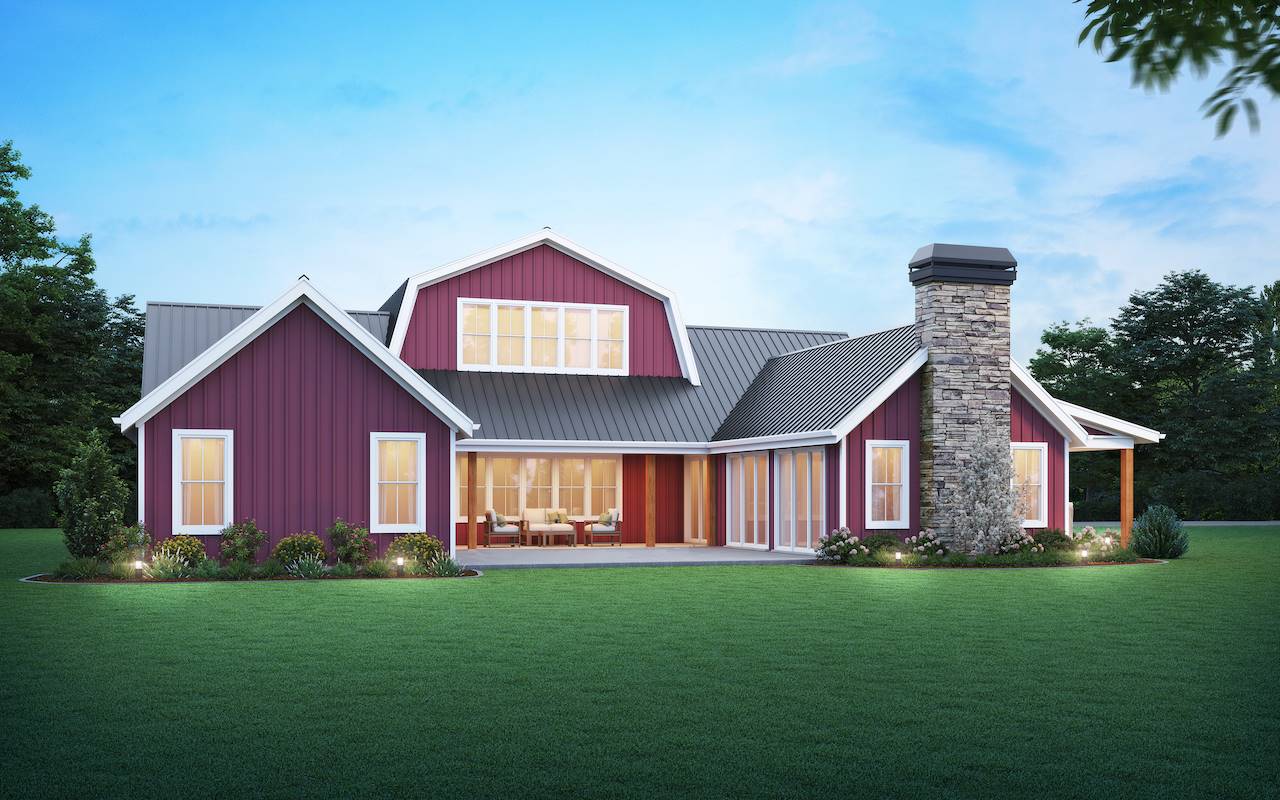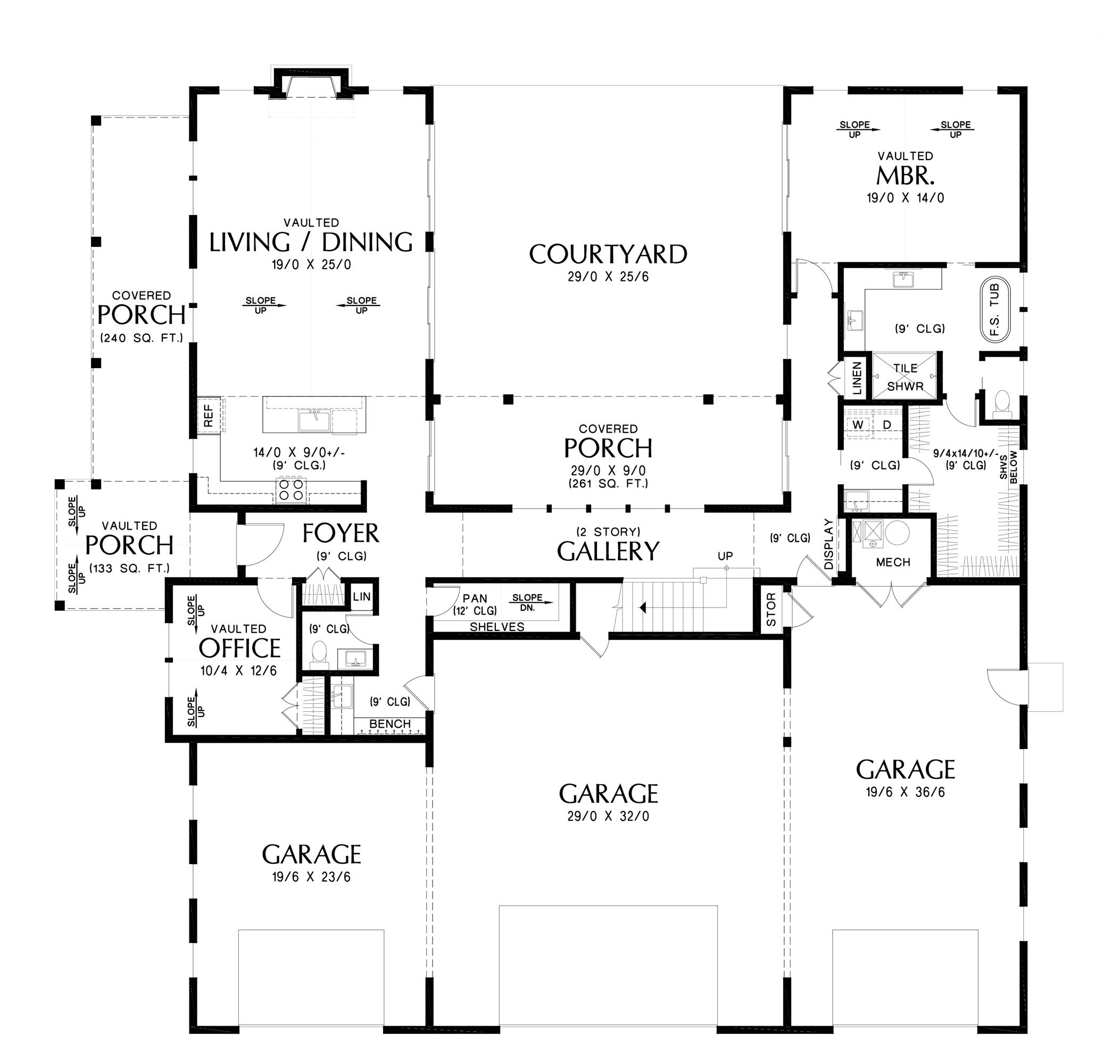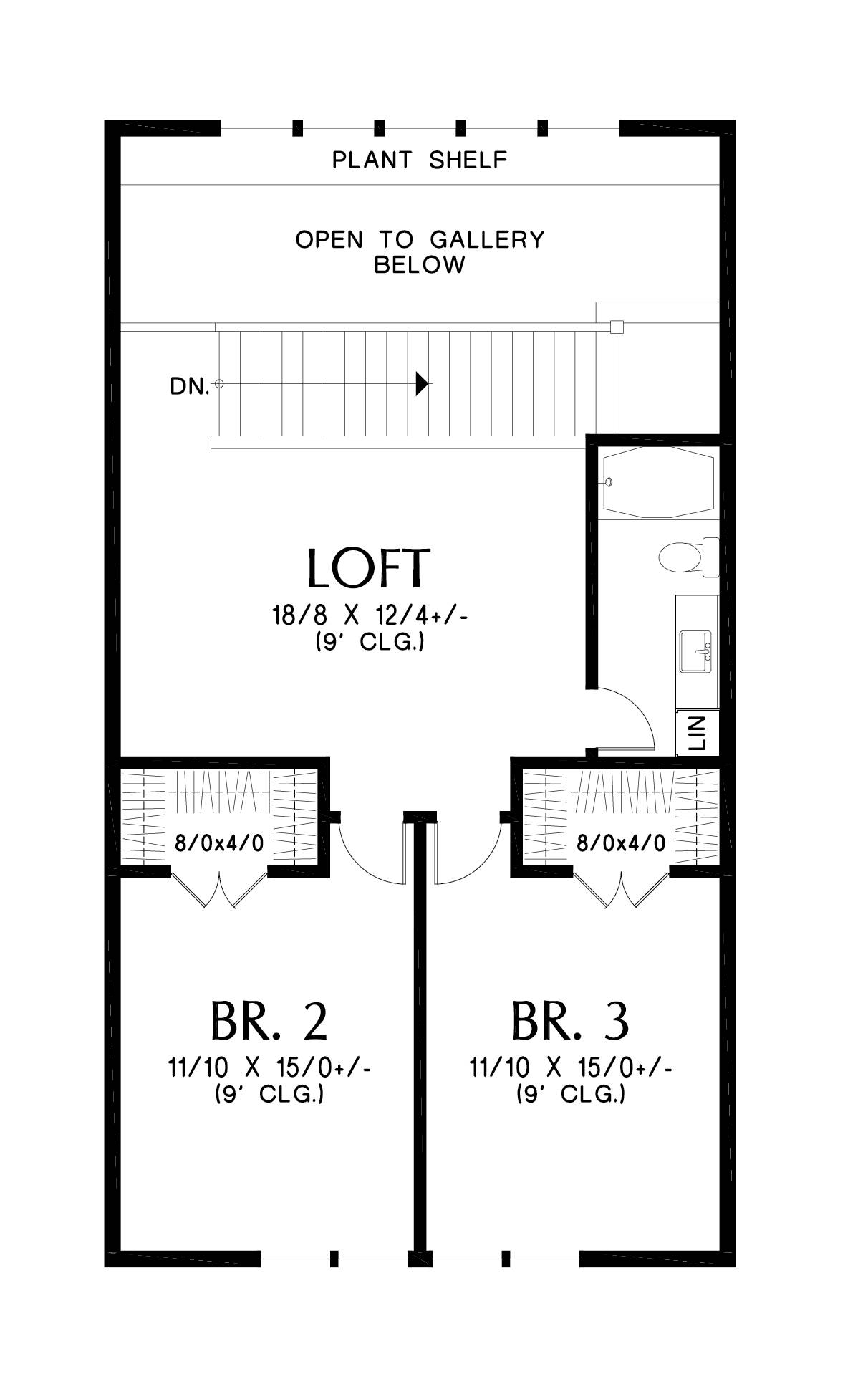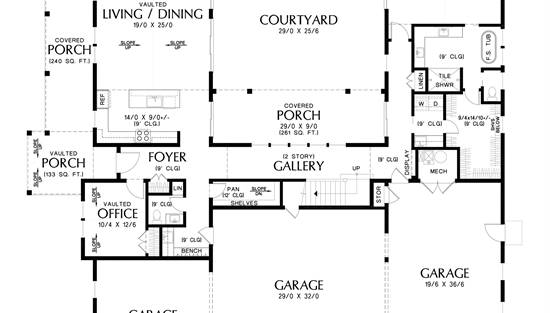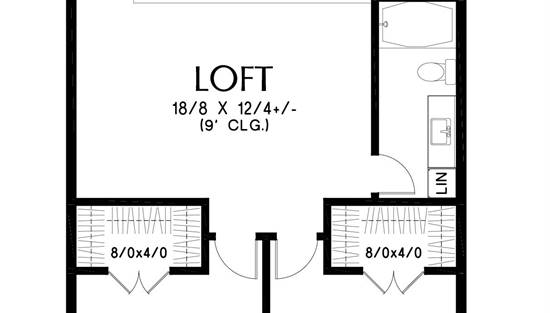- Plan Details
- |
- |
- Print Plan
- |
- Modify Plan
- |
- Reverse Plan
- |
- Cost-to-Build
- |
- View 3D
- |
- Advanced Search
About House Plan 5888:
House Plan 5888 offers 3,023 square feet with 3 bedrooms, 2.5 bathrooms, an office, wide-open living, and a courtyard all wrapped up in a unique barndominium exterior. So, if you're looking for a one-of-a-kind home to build out on some acreage, look no further! When you enter, you'll find the office just inside the foyer, the vaulted great room in its own wing to one side, the mudroom entrance from the 5-car garage on the other, and a gallery hallway straight ahead that turns to the private master suite. These areas wrap around the courtyard and really expand the feel of the space! Head upstairs to find the final two bedrooms and a loft to share. House Plan 5888 is a wonderful design that has everything today's families demand!
Plan Details
Key Features
Attached
Covered Front Porch
Covered Rear Porch
Dining Room
Double Vanity Sink
Fireplace
Formal LR
Foyer
Home Office
Kitchen Island
Laundry 1st Fl
Loft / Balcony
L-Shaped
Primary Bdrm Main Floor
Mud Room
Open Floor Plan
Oversized
Separate Tub and Shower
Side-entry
Split Bedrooms
Storage Space
Suited for view lot
Vaulted Ceilings
Vaulted Great Room/Living
Vaulted Primary
Walk-in Closet
Walk-in Pantry
Build Beautiful With Our Trusted Brands
Our Guarantees
- Only the highest quality plans
- Int’l Residential Code Compliant
- Full structural details on all plans
- Best plan price guarantee
- Free modification Estimates
- Builder-ready construction drawings
- Expert advice from leading designers
- PDFs NOW!™ plans in minutes
- 100% satisfaction guarantee
- Free Home Building Organizer
.png)
.png)
