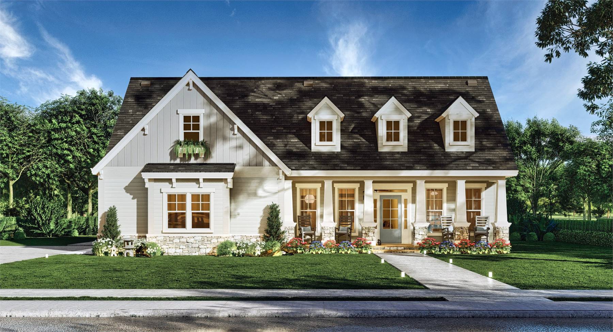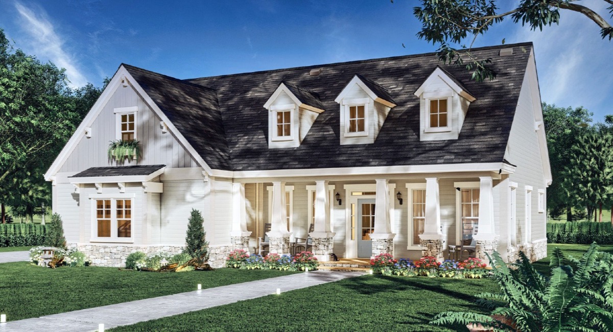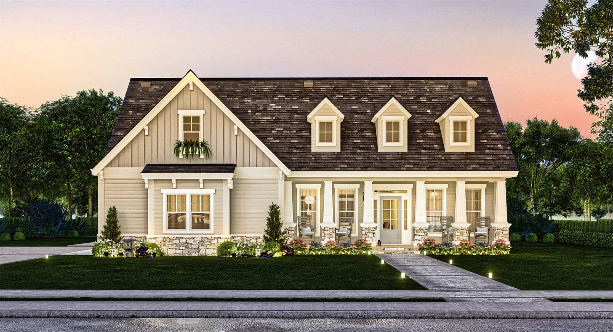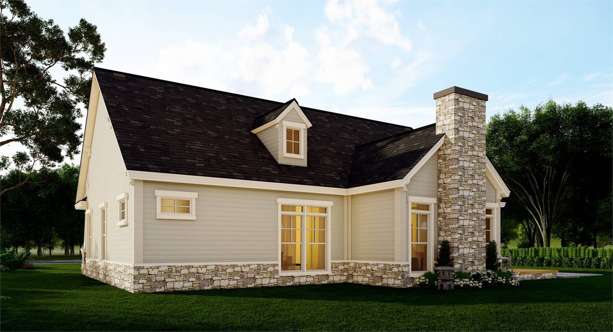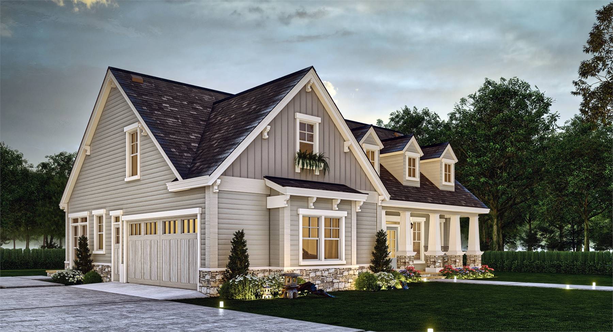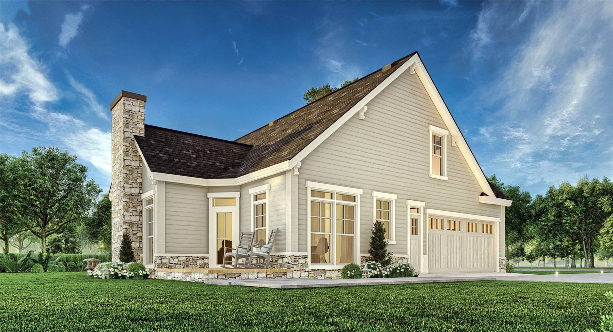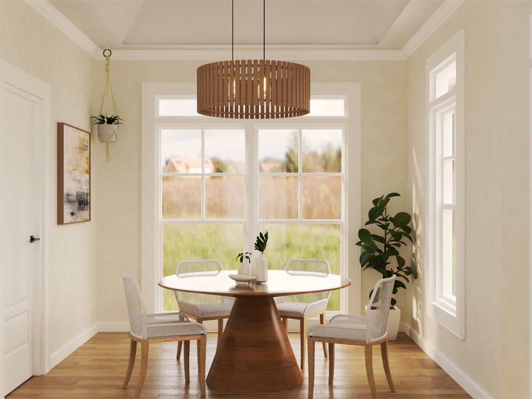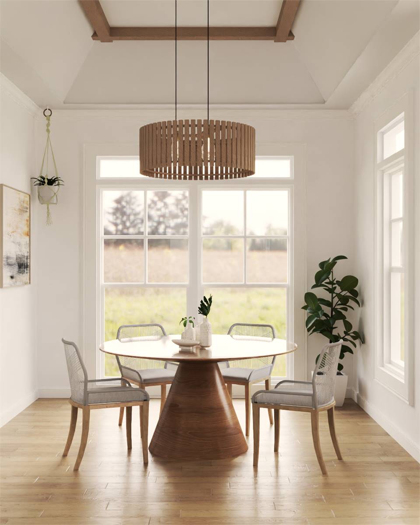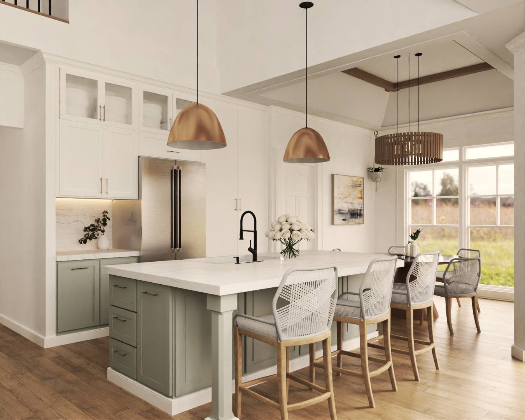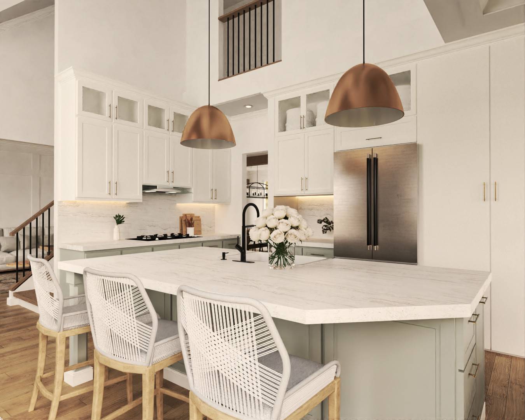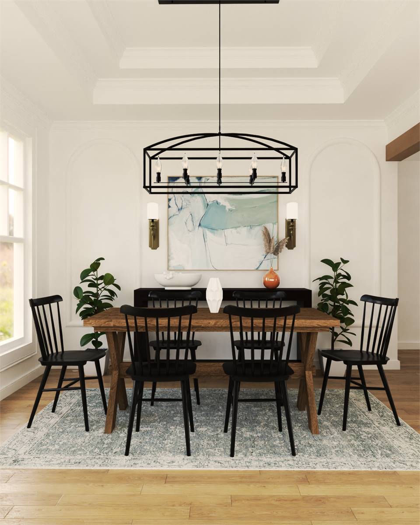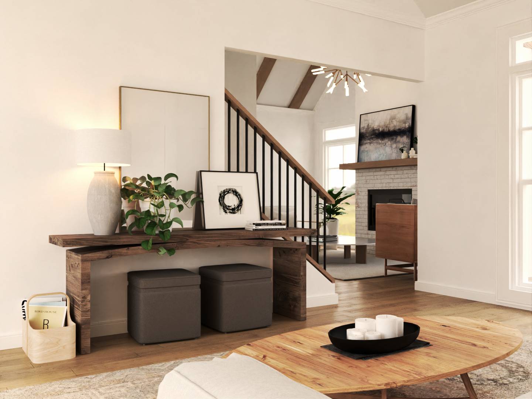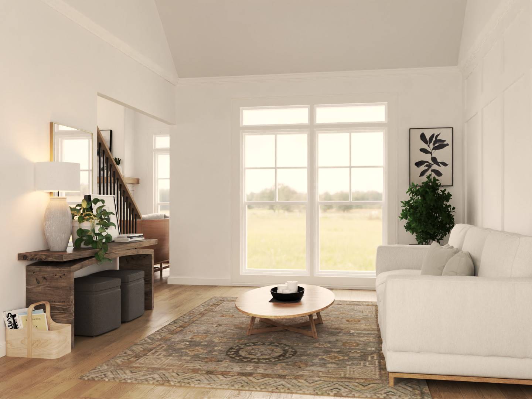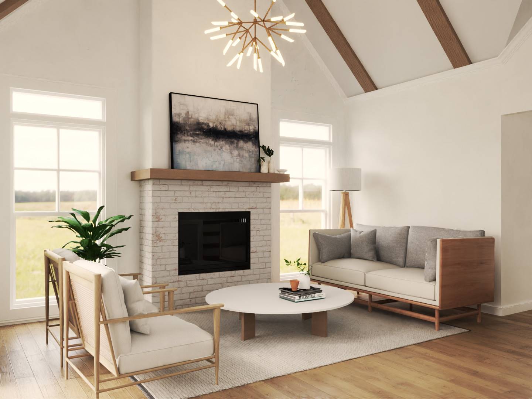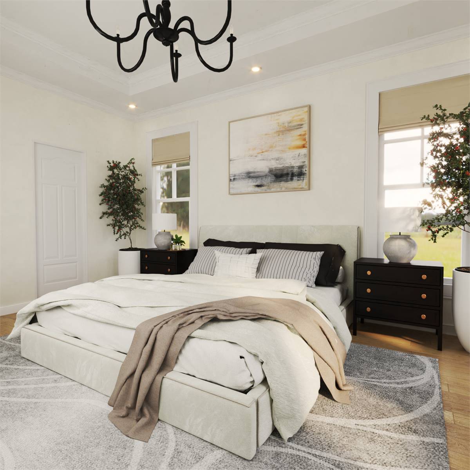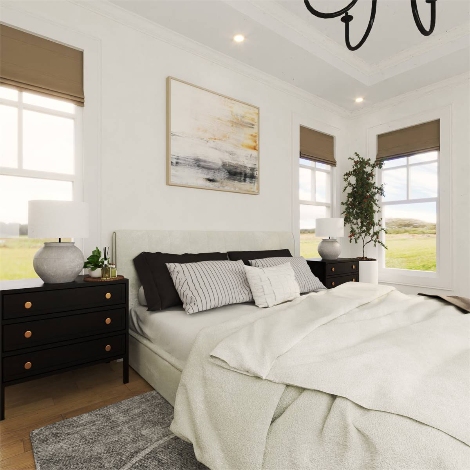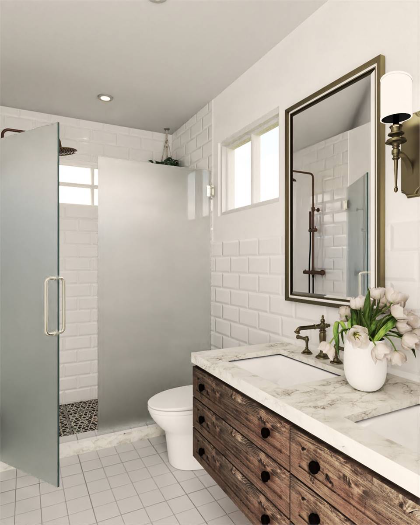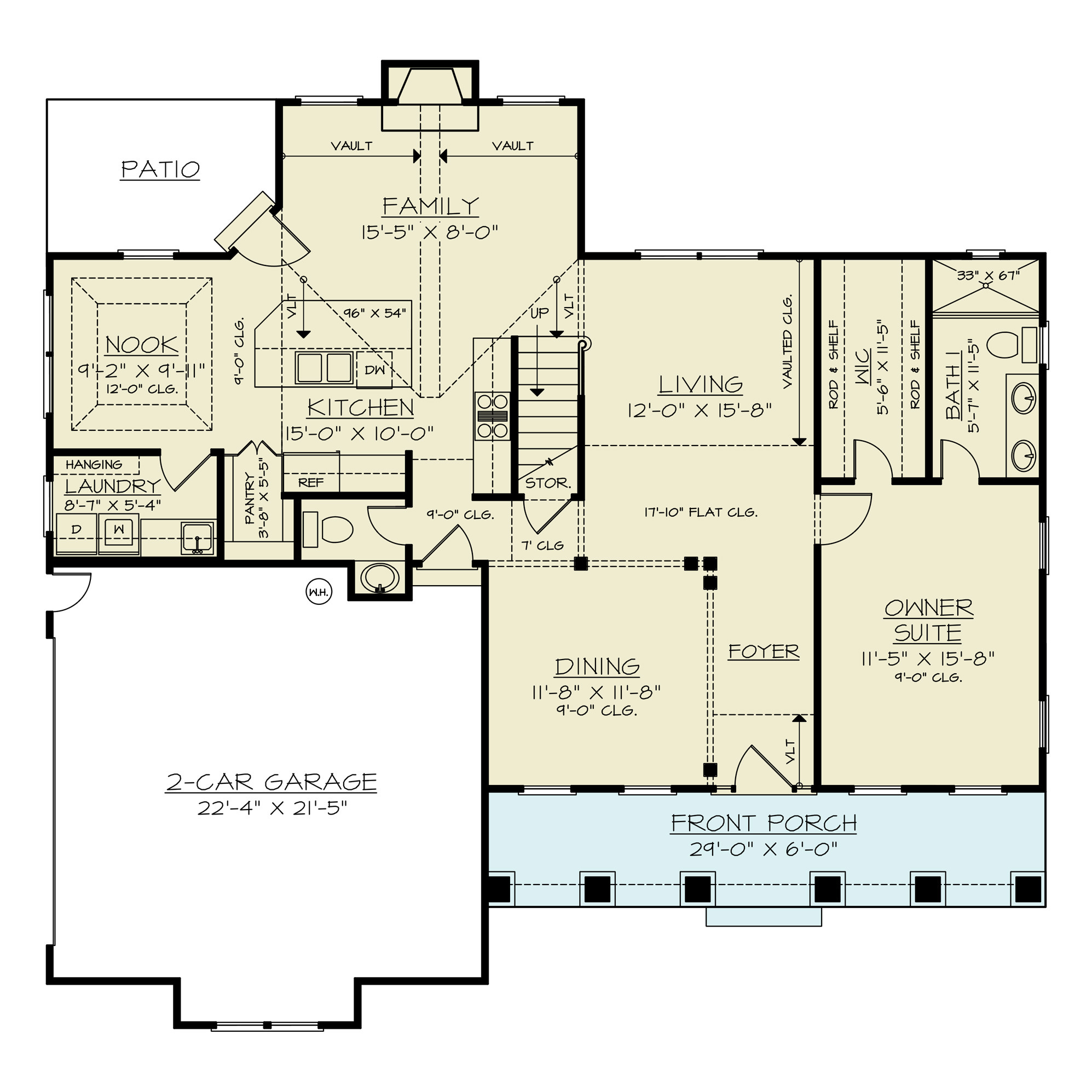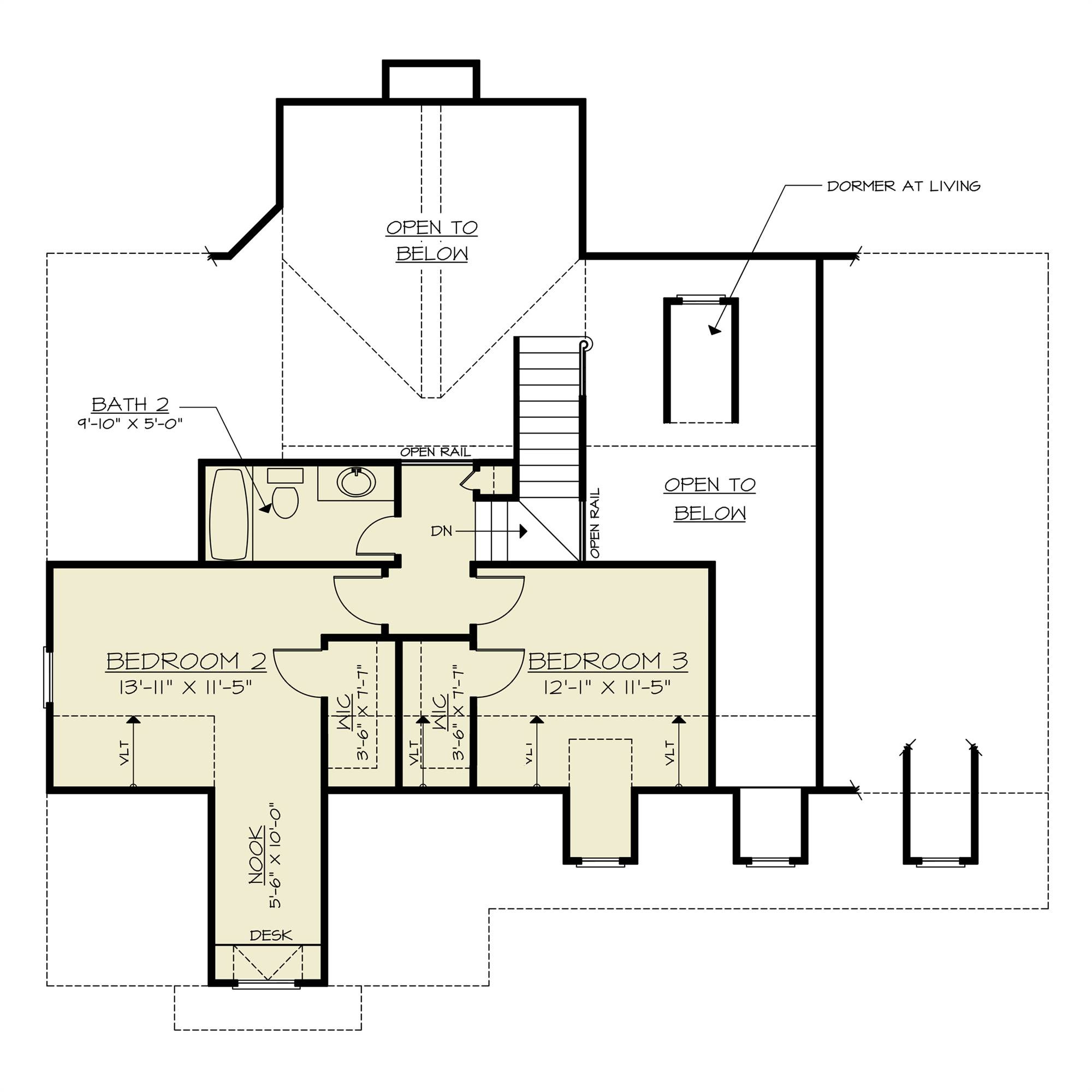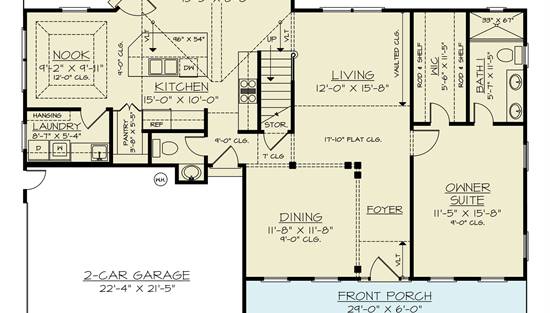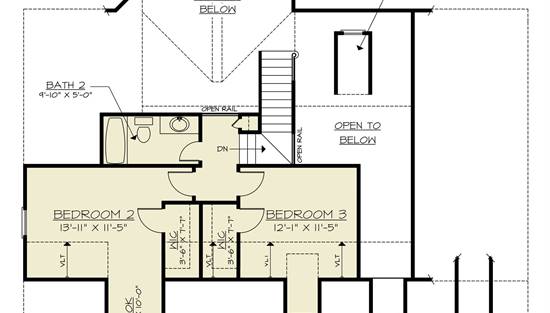- Plan Details
- |
- |
- Print Plan
- |
- Modify Plan
- |
- Reverse Plan
- |
- Cost-to-Build
- |
- View 3D
- |
- Advanced Search
About House Plan 5890:
With 1,898 square feet, three bedrooms, and two-and-a-half bathrooms, House Plan 5890 may seem like a basic home that checks all the boxes, but take one look at the floor plan and you'll see it's really quite unique! It boasts a more traditional design than most new architecture, so if you like a home with defined spaces, look no further. The formal dining and living rooms are located just inside the foyer while the island kitchen is tucked away behind the staircase and open to the casual family room and eating nook. This design offers split-bedrooms as well, with the master suite on the main level and the secondary bedrooms upstairs. The neat country-inspired looks of House Plan 5890 make it a wonderful choice for acreage or a neighborhood!
Plan Details
Key Features
2 Story Volume
Attached
Country Kitchen
Covered Front Porch
Dining Room
Double Vanity Sink
Family Room
Fireplace
Formal LR
Foyer
Kitchen Island
Laundry 1st Fl
Primary Bdrm Main Floor
Nook / Breakfast Area
Open Floor Plan
Rear Porch
Side-entry
Split Bedrooms
Vaulted Ceilings
Vaulted Kitchen
Walk-in Closet
Walk-in Pantry
Build Beautiful With Our Trusted Brands
Our Guarantees
- Only the highest quality plans
- Int’l Residential Code Compliant
- Full structural details on all plans
- Best plan price guarantee
- Free modification Estimates
- Builder-ready construction drawings
- Expert advice from leading designers
- PDFs NOW!™ plans in minutes
- 100% satisfaction guarantee
- Free Home Building Organizer
(3).png)
(6).png)
