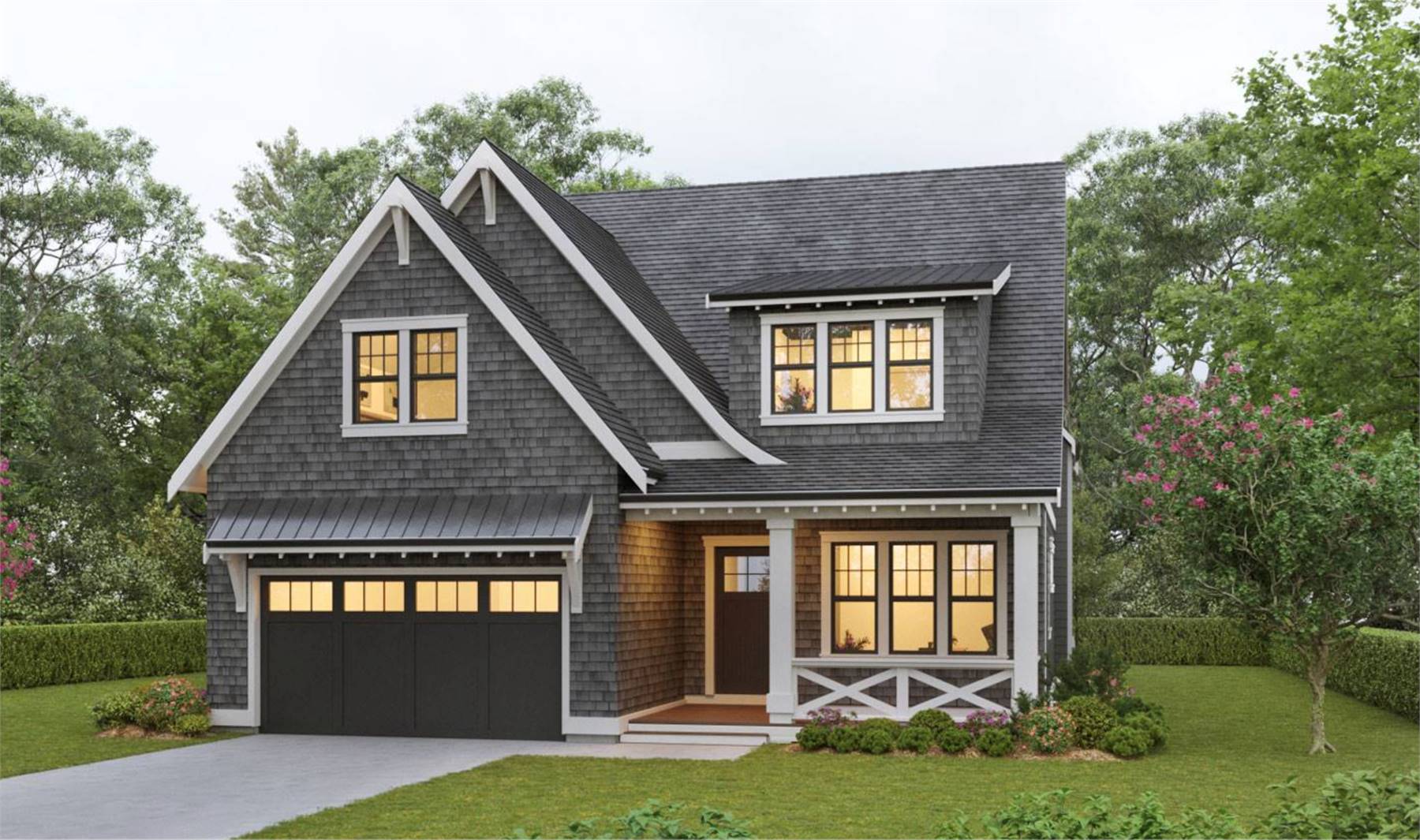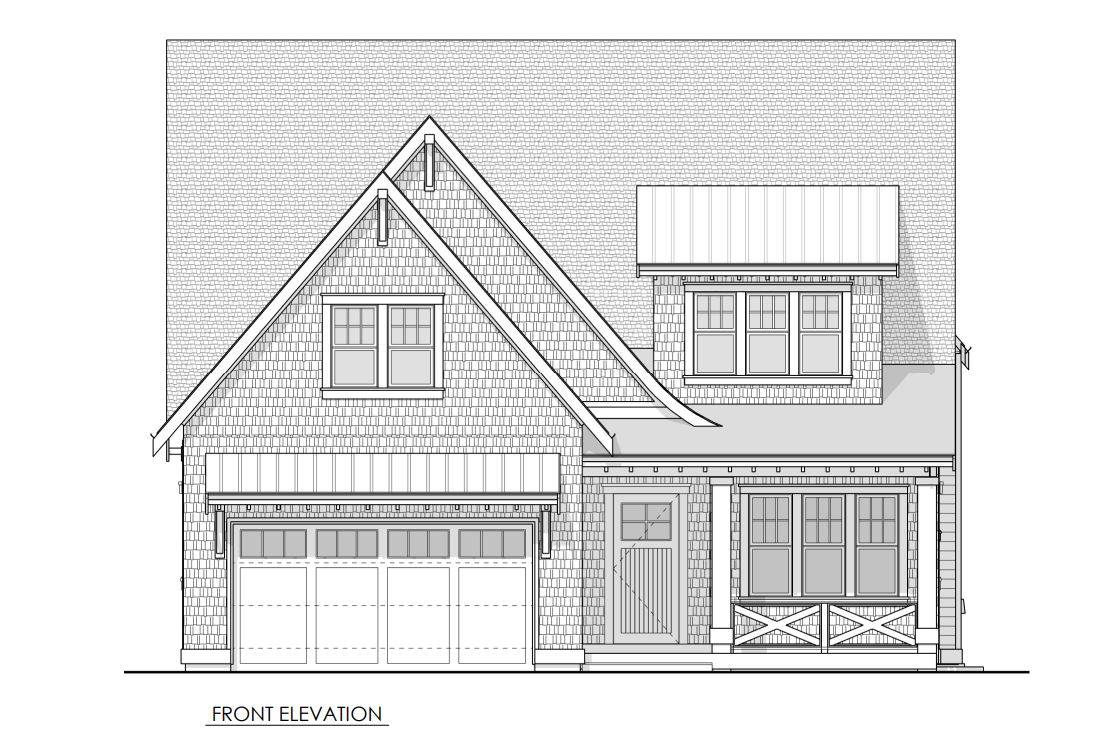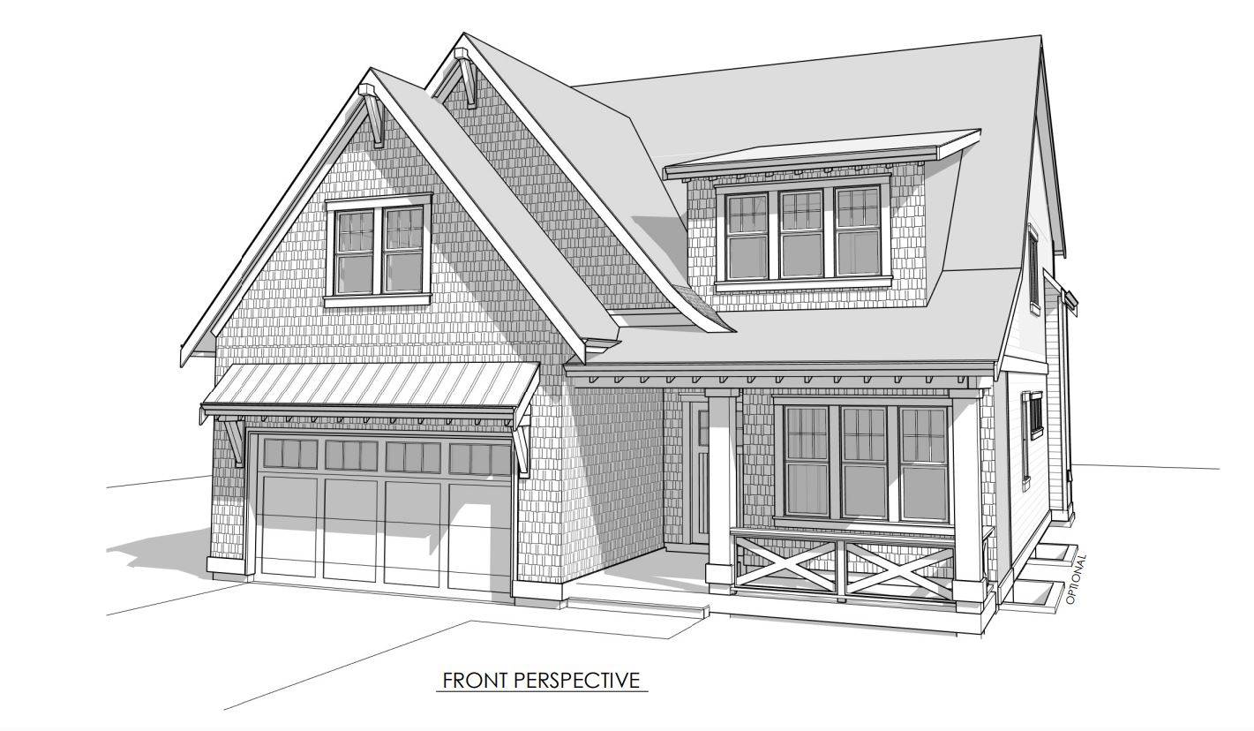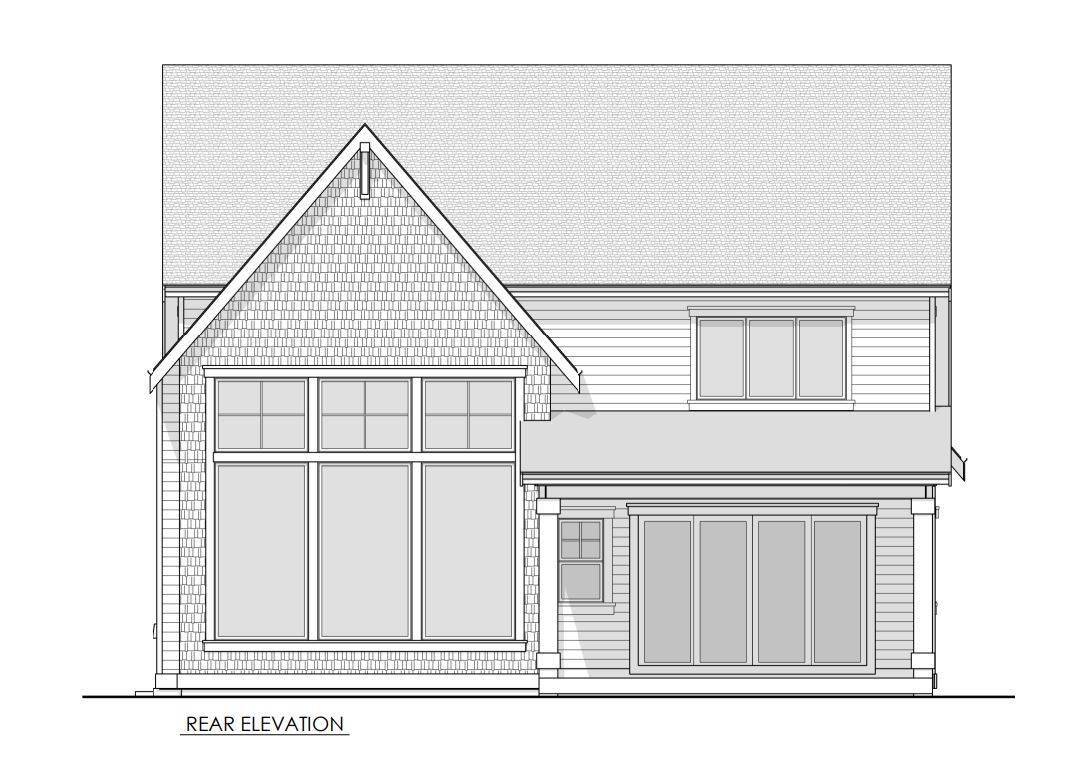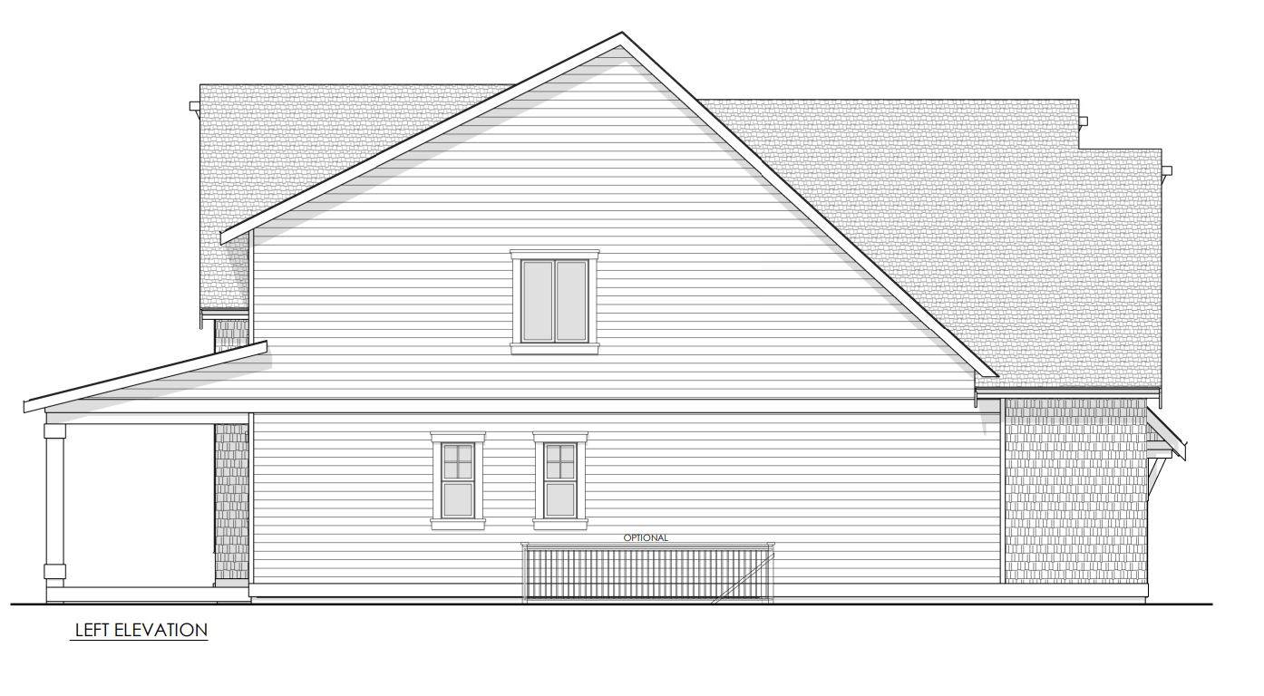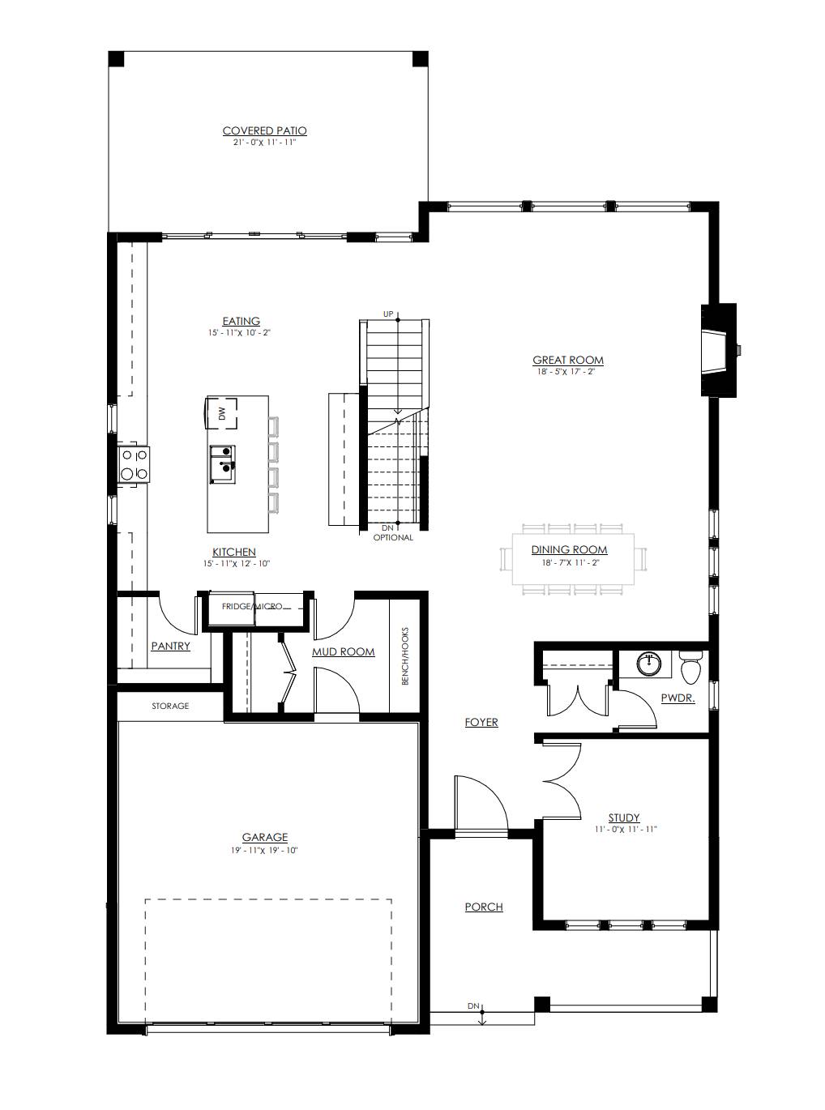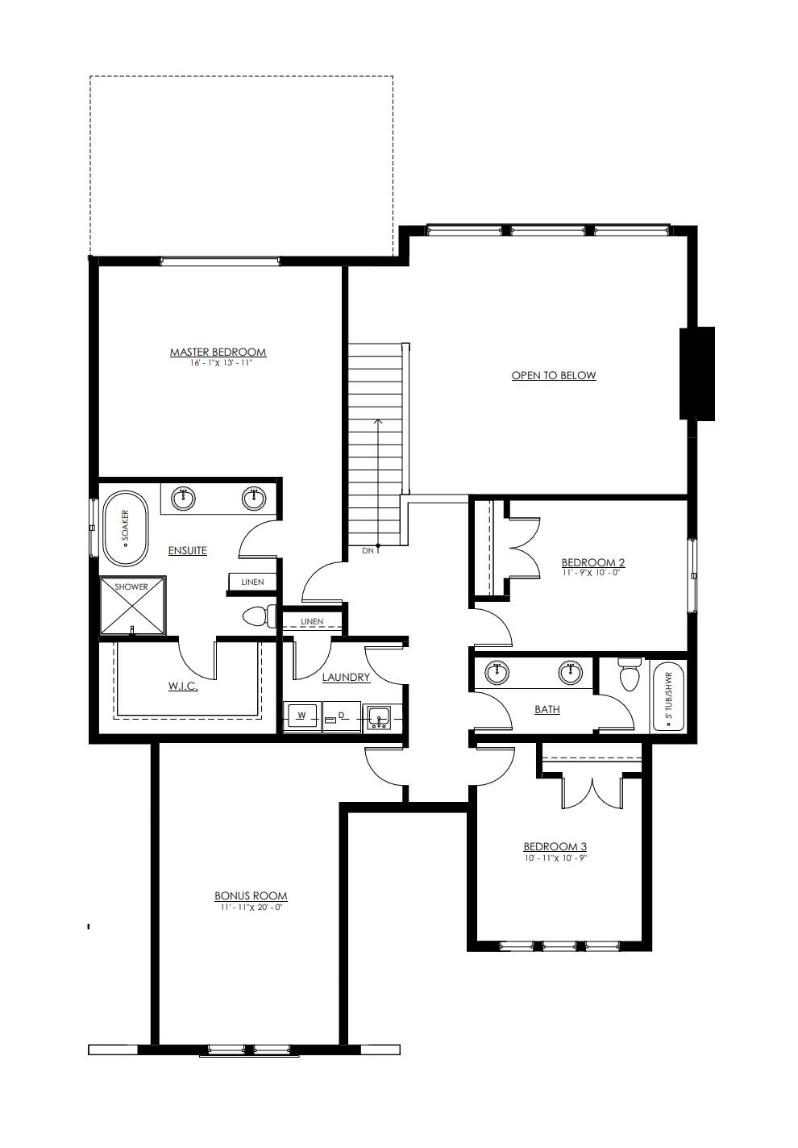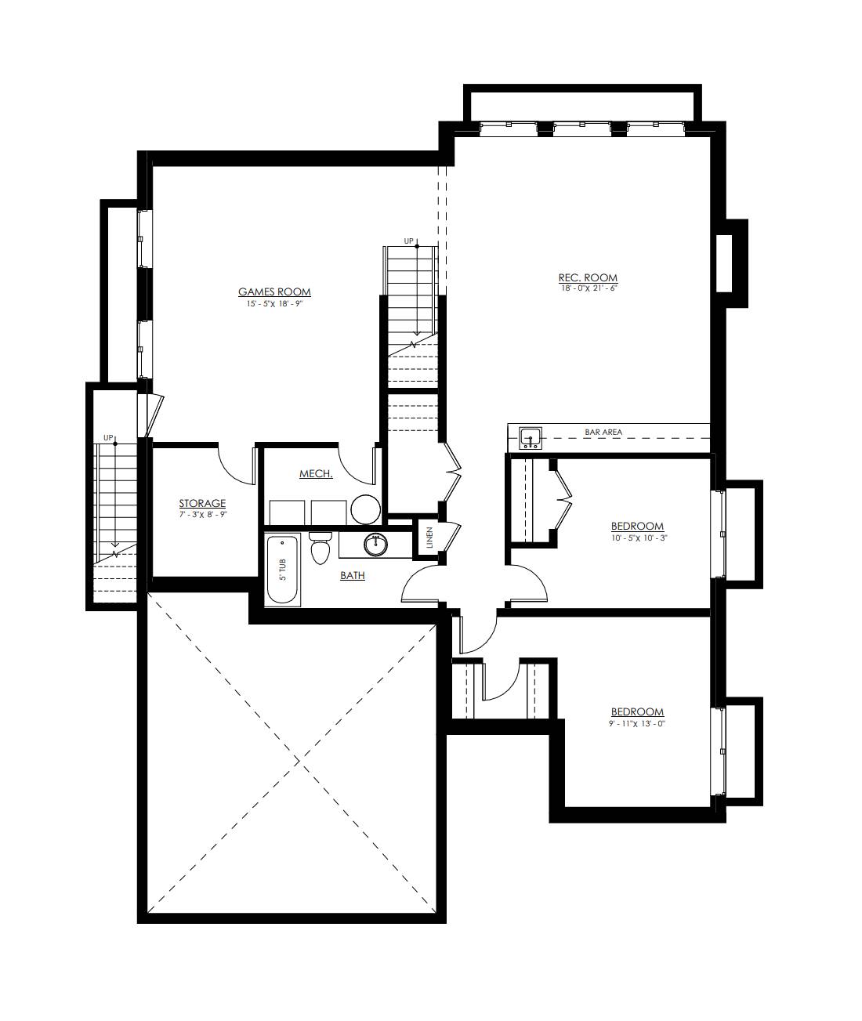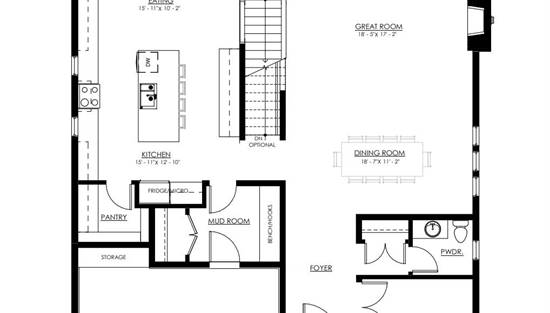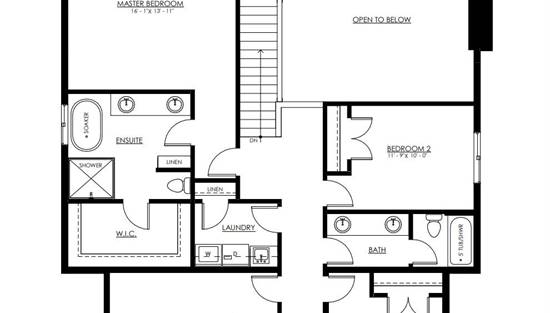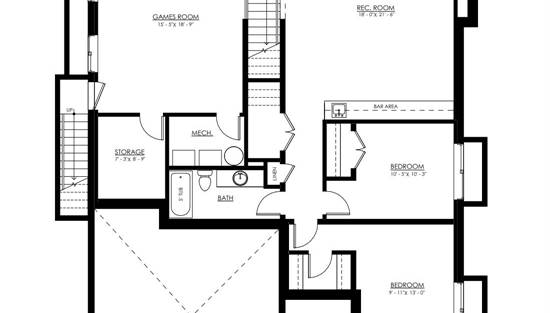- Plan Details
- |
- |
- Print Plan
- |
- Modify Plan
- |
- Reverse Plan
- |
- Cost-to-Build
- |
- View 3D
- |
- Advanced Search
About House Plan 5895:
Are you looking for a family-friendly cottage with room to grow? House Plan 5895 is a two-story, 2,901-square-foot design with an optional basement that can add another 1,526 square feet. The main level includes a great room, a spacious island kitchen, a study off the foyer, and a mudroom coming in from the garage. All three bedrooms are placed upstairs along with the laundry room and a flexible bonus. The basement has space for another two bedrooms, a rec room, and a media room--you can finish it when you build or wait until you need it in the future!
Plan Details
Key Features
Attached
Bonus Room
Country Kitchen
Covered Front Porch
Covered Rear Porch
Double Vanity Sink
Family Style
Fireplace
Foyer
Front-entry
Great Room
Home Office
Kitchen Island
Laundry 2nd Fl
Primary Bdrm Upstairs
Mud Room
Separate Tub and Shower
Suited for narrow lot
Suited for sloping lot
U-Shaped
Walk-in Closet
Walk-in Pantry
Build Beautiful With Our Trusted Brands
Our Guarantees
- Only the highest quality plans
- Int’l Residential Code Compliant
- Full structural details on all plans
- Best plan price guarantee
- Free modification Estimates
- Builder-ready construction drawings
- Expert advice from leading designers
- PDFs NOW!™ plans in minutes
- 100% satisfaction guarantee
- Free Home Building Organizer
.png)
.png)
