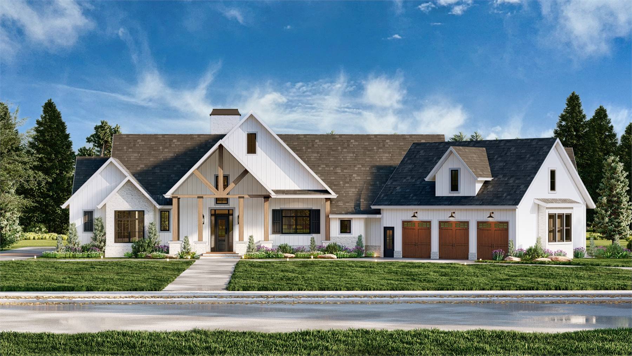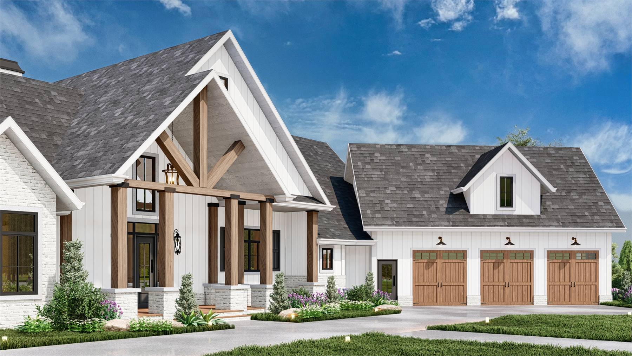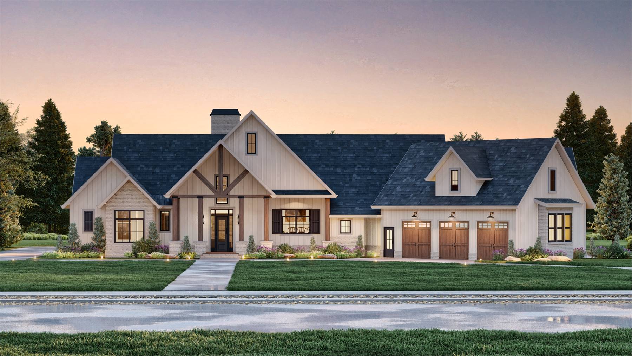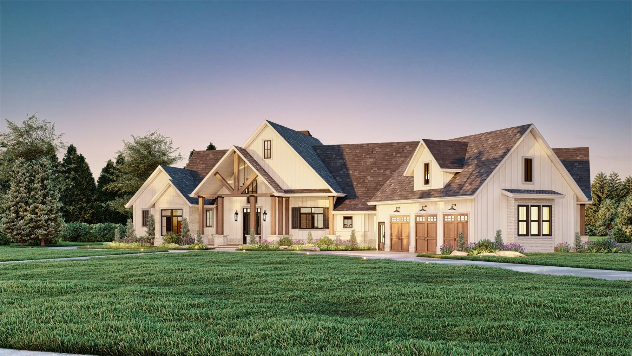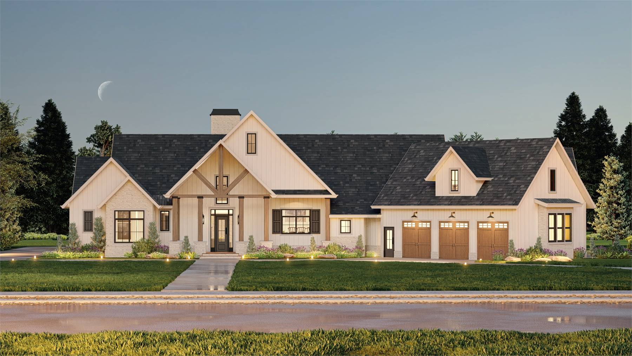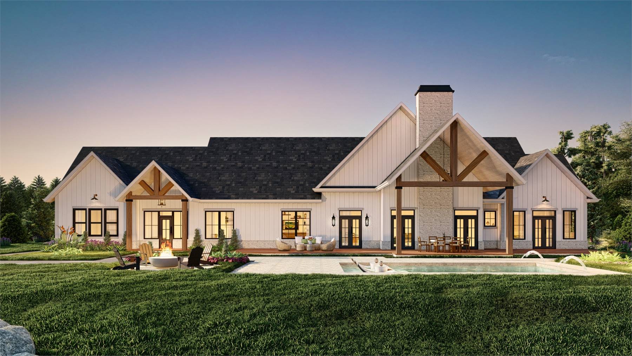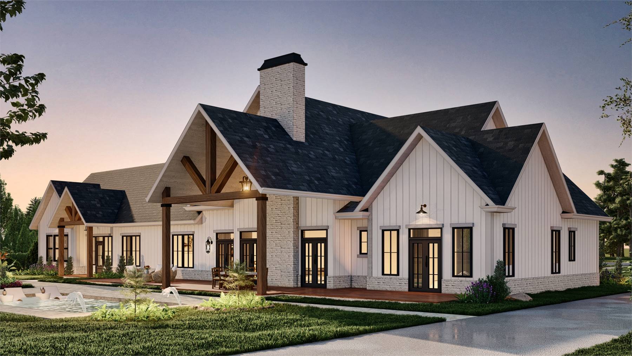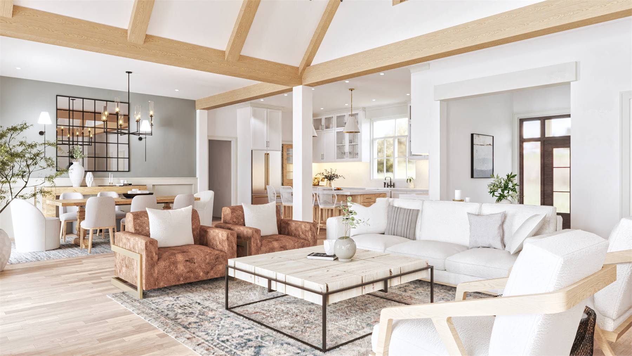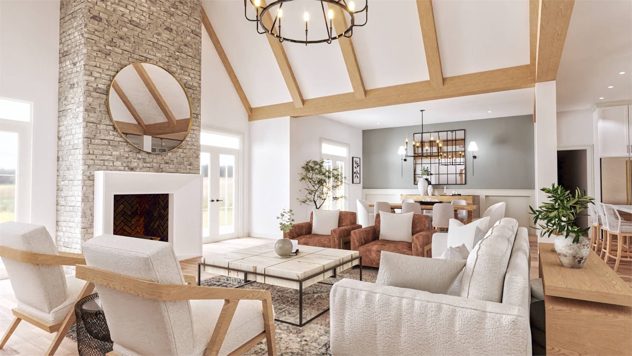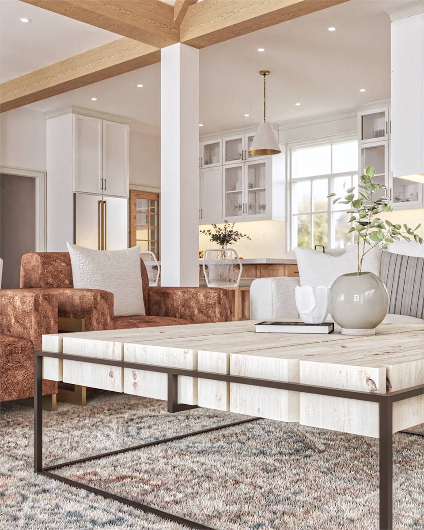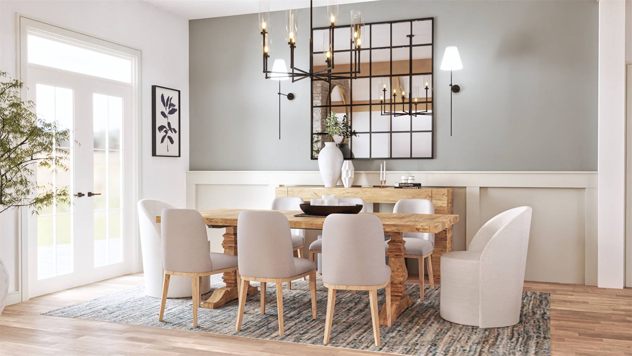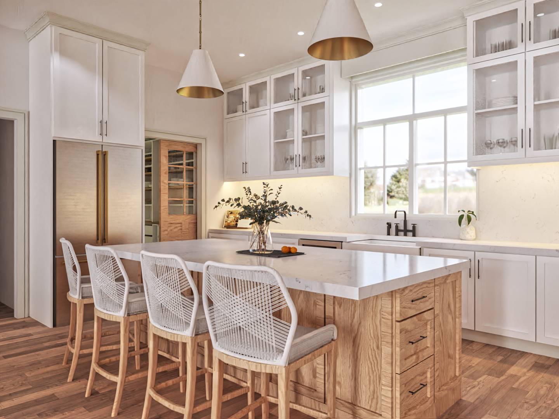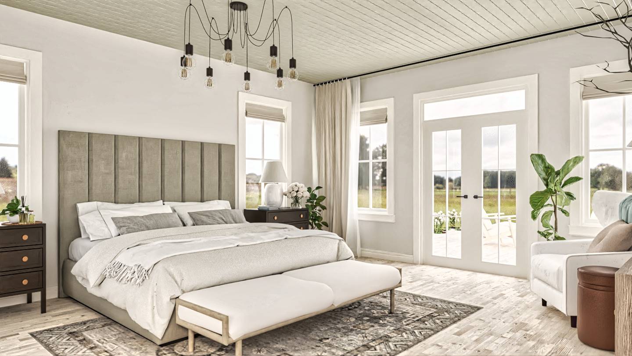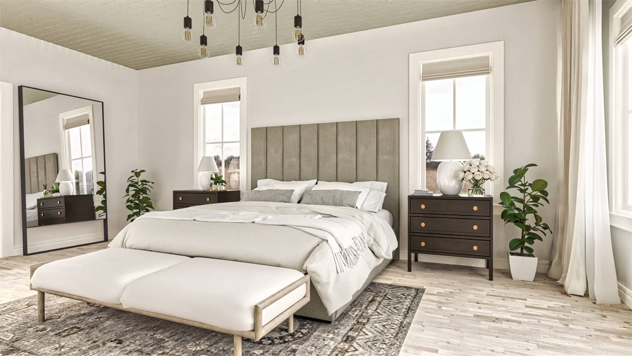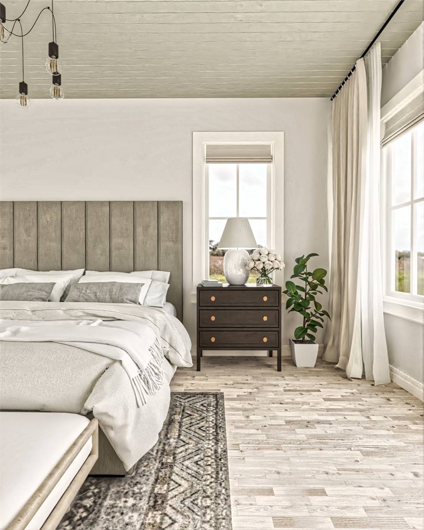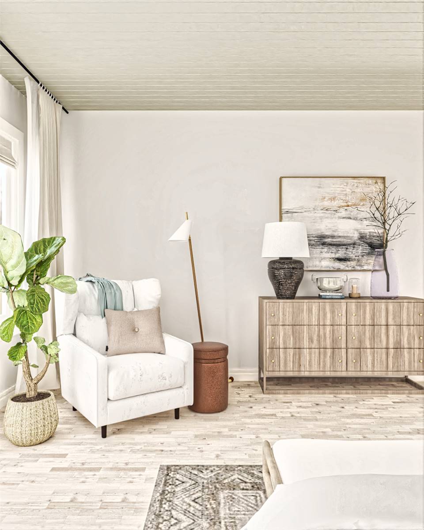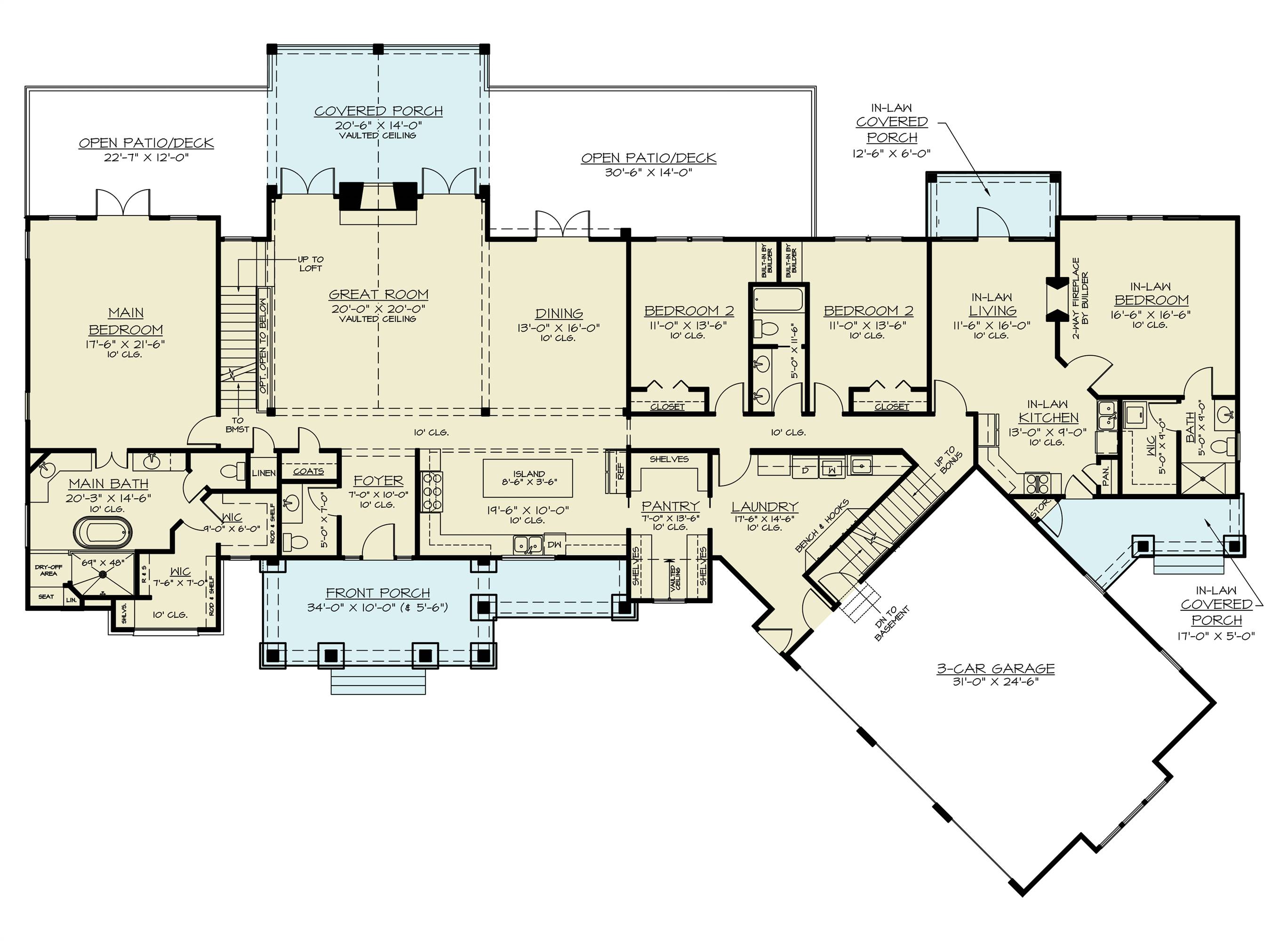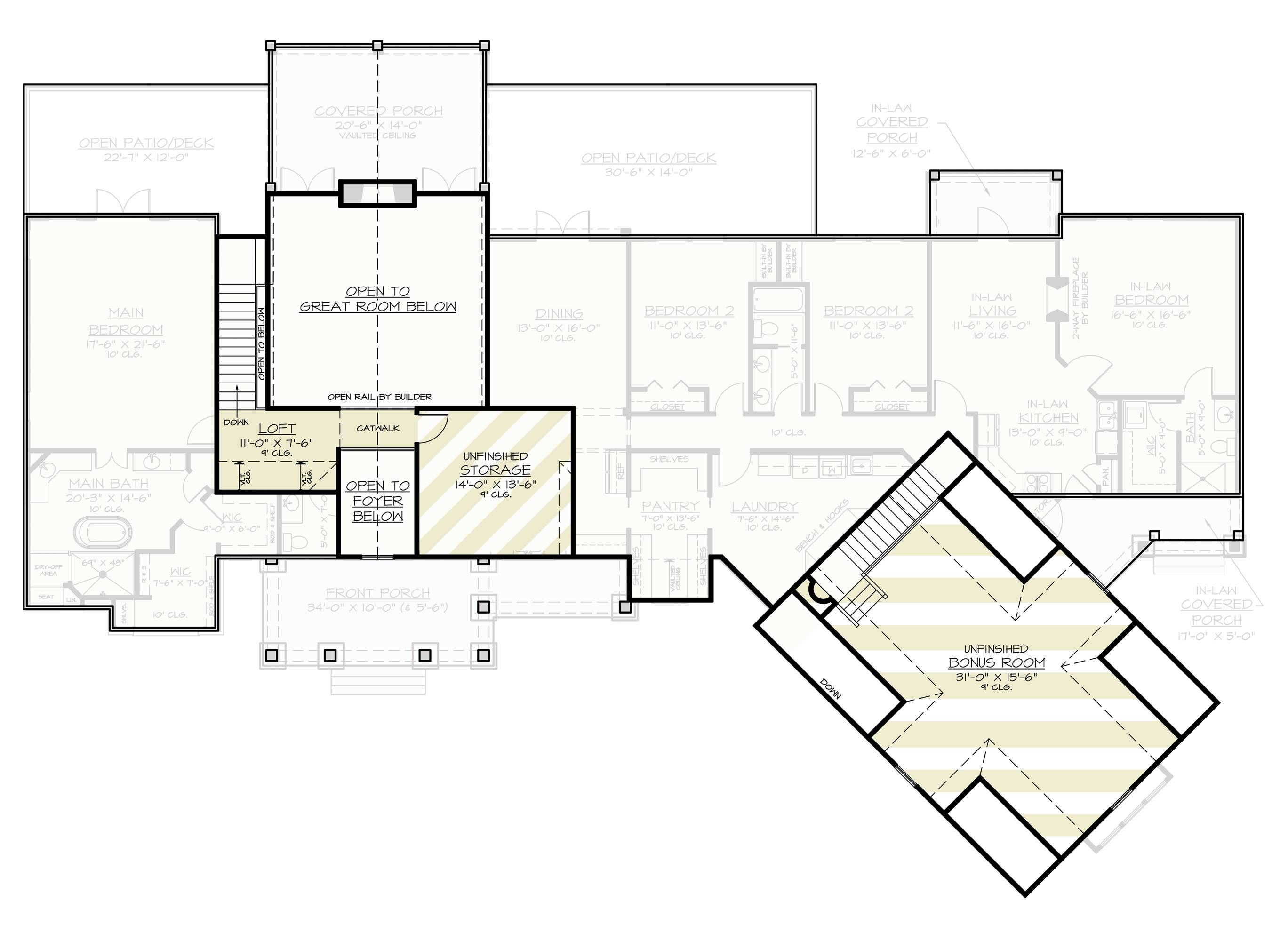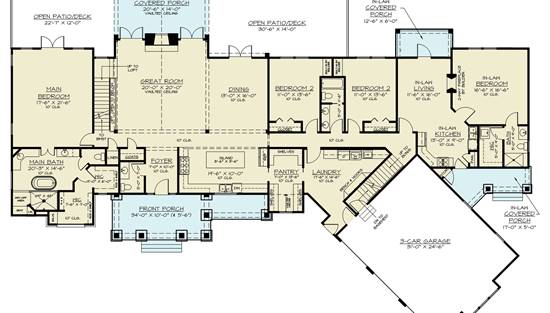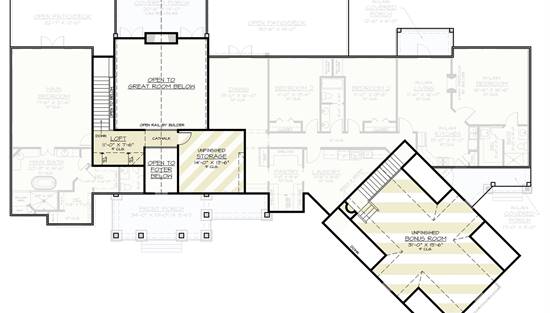- Plan Details
- |
- |
- Print Plan
- |
- Modify Plan
- |
- Reverse Plan
- |
- Cost-to-Build
- |
- View 3D
- |
- Advanced Search
About House Plan 5910:
House Plan 5910 offers 3,686 square feet comprising a lovely three-bedroom family home and a one-bedroom in-law apartment, so look no further if you're looking for an accessible multi-generation solution! The main house features an open-concept interior with the master suite on one side and two bedrooms on the other. There's also a nifty walk-through kitchen pantry that attaches directly to the laundry/mudroom coming in from the garage! The in-law apartment is tucked behind the garage and has its own exterior access as well as direct connection to the main gallery hallway. With a kitchen, living space, and a bedroom suite, you could even rent out this private space! House Plan 5910 offers bonus space upstairs, so consider what you could do with it to make this design perfect for your family!
Plan Details
Key Features
Attached
Bonus Room
Butler's Pantry
Courtyard/Motorcourt Entry
Covered Front Porch
Covered Rear Porch
Deck
Dining Room
Double Vanity Sink
Fireplace
Foyer
Front-entry
Great Room
Guest Suite
In-law Suite
Kitchen Island
Laundry 1st Fl
Loft / Balcony
L-Shaped
Primary Bdrm Main Floor
Open Floor Plan
Rear Porch
Separate Tub and Shower
Split Bedrooms
Storage Space
Suited for view lot
Vaulted Ceilings
Vaulted Great Room/Living
Walk-in Closet
Walk-in Pantry
Build Beautiful With Our Trusted Brands
Our Guarantees
- Only the highest quality plans
- Int’l Residential Code Compliant
- Full structural details on all plans
- Best plan price guarantee
- Free modification Estimates
- Builder-ready construction drawings
- Expert advice from leading designers
- PDFs NOW!™ plans in minutes
- 100% satisfaction guarantee
- Free Home Building Organizer
.png)
.png)
