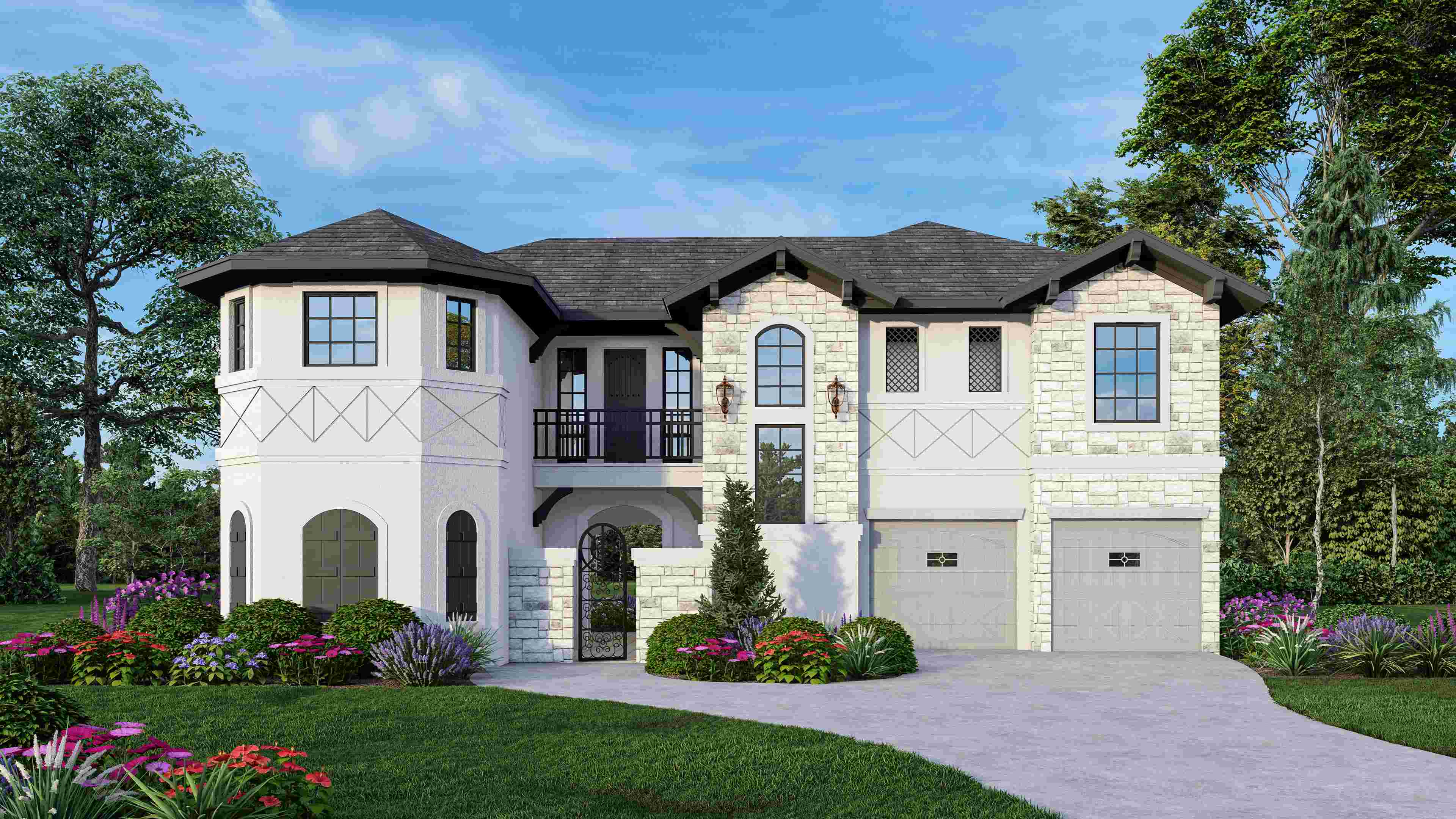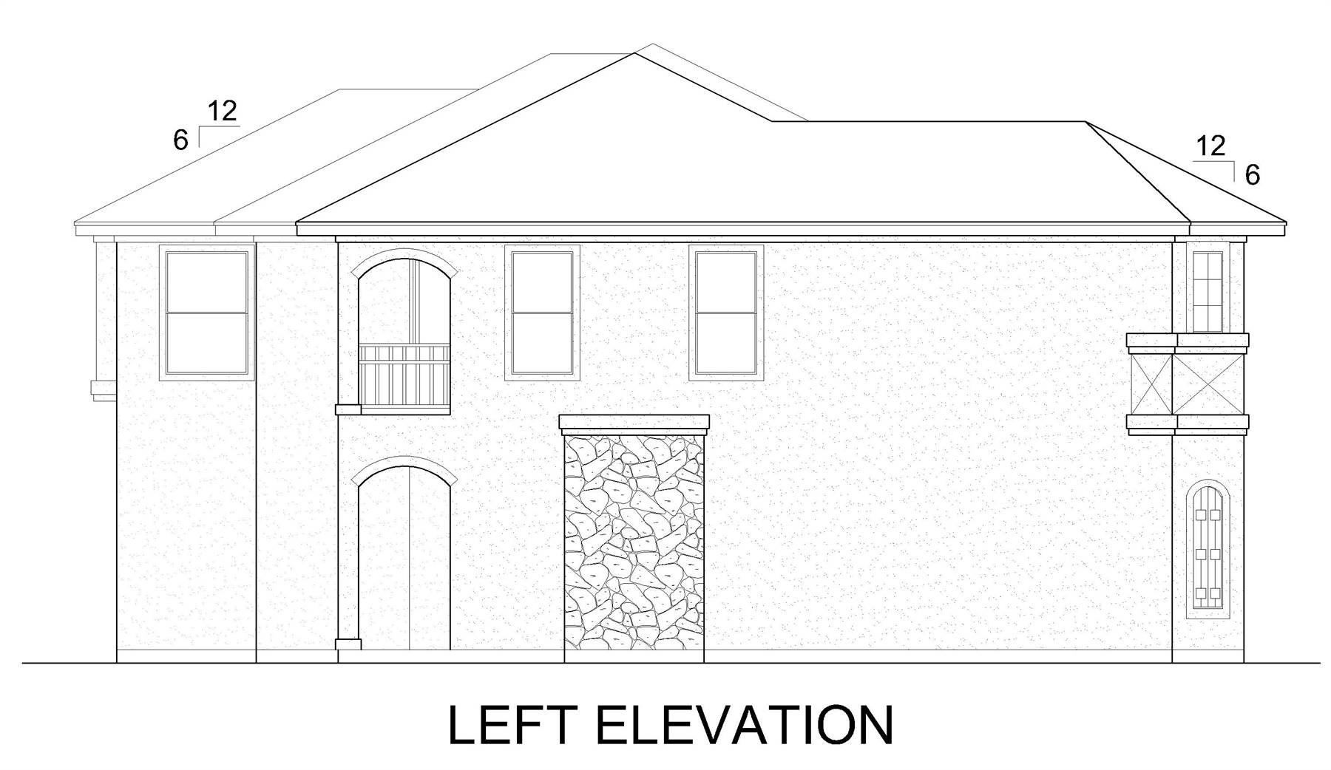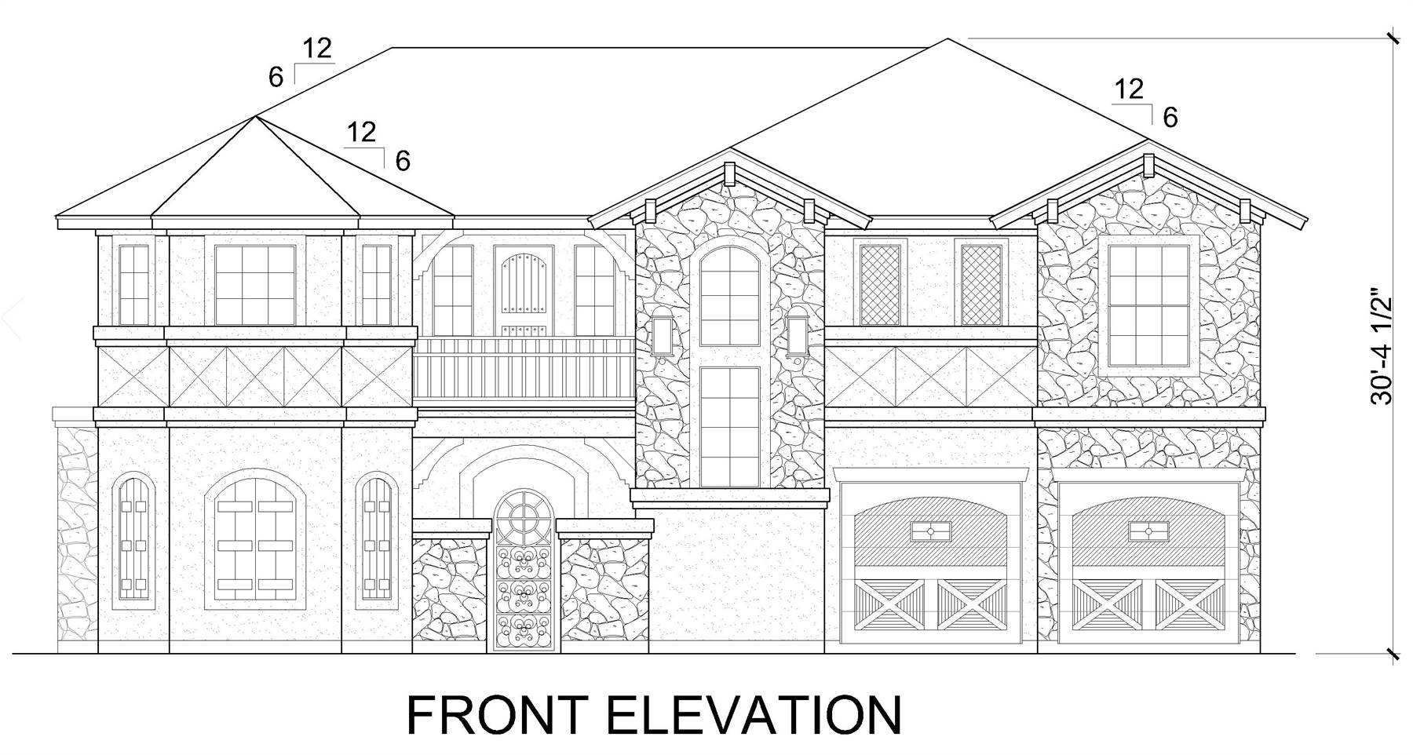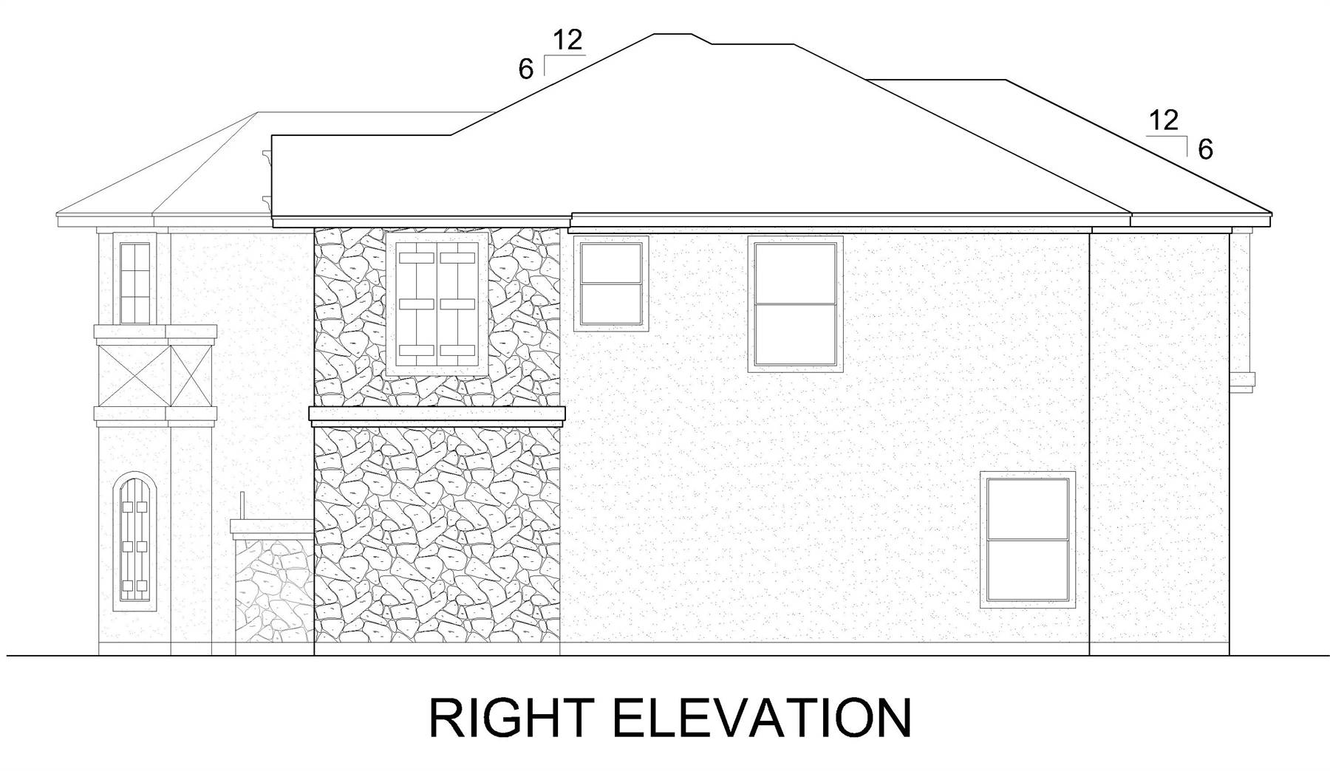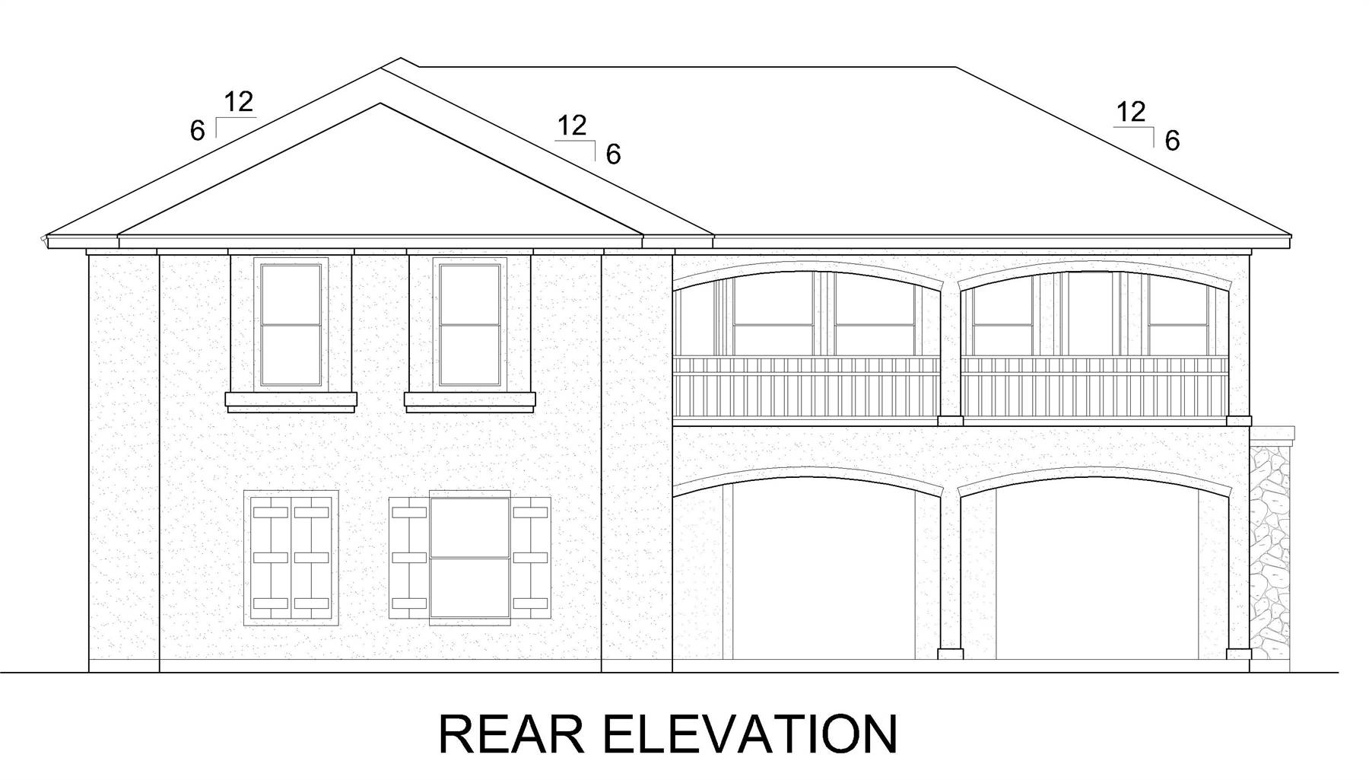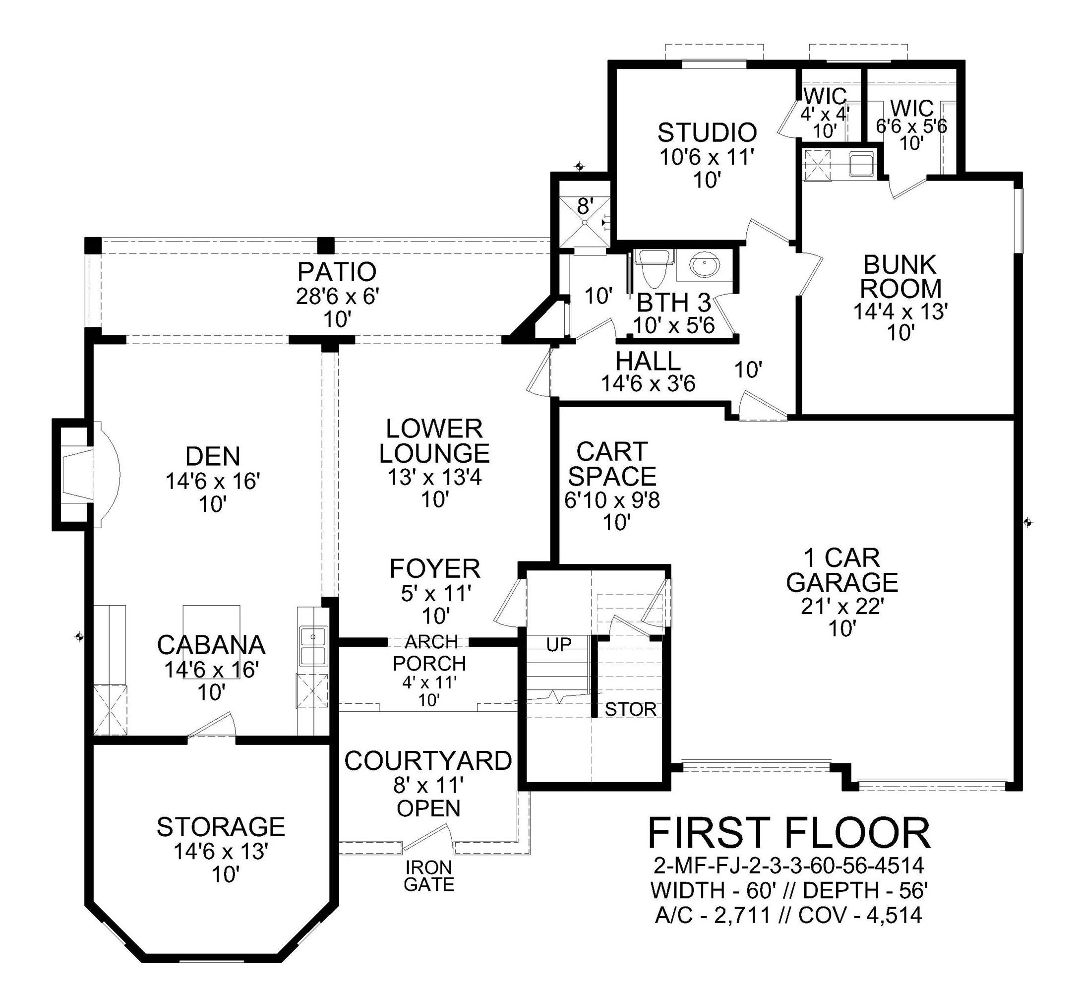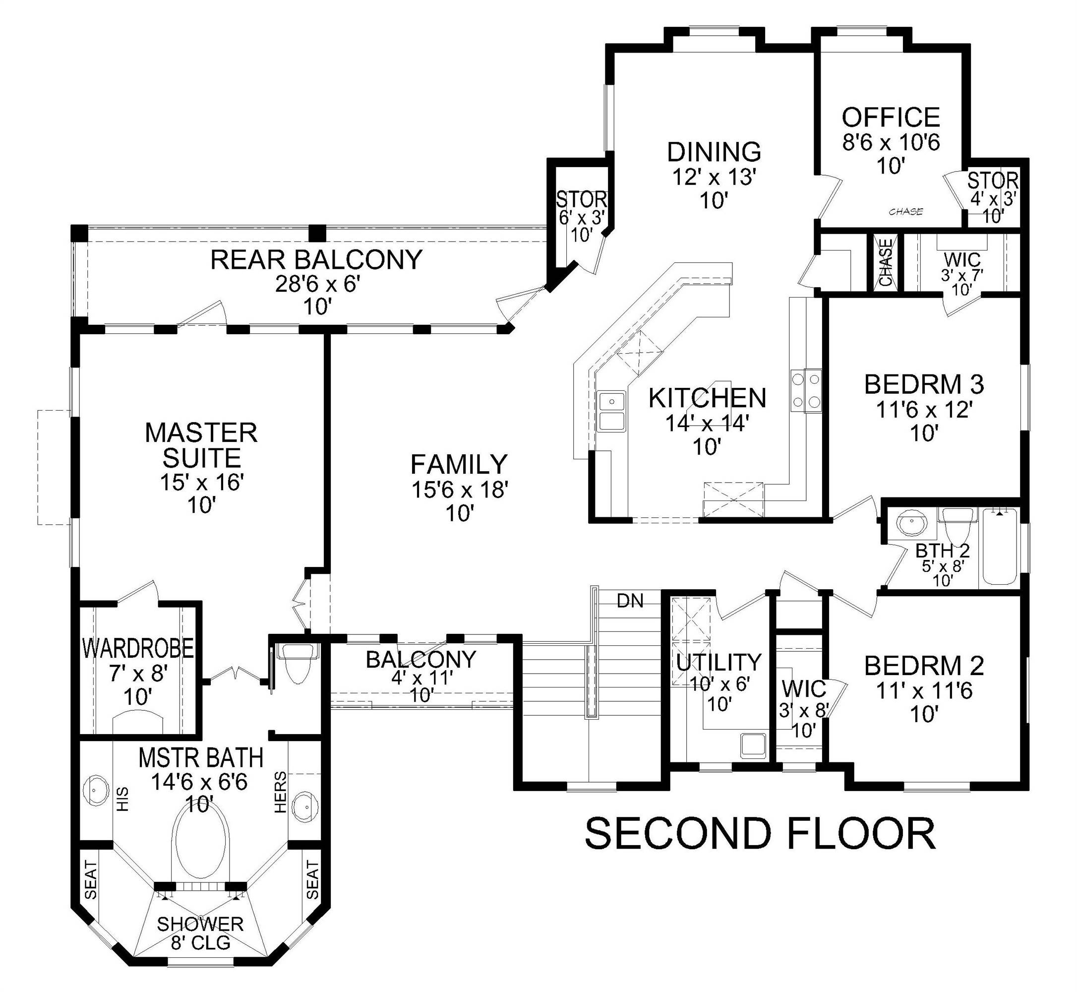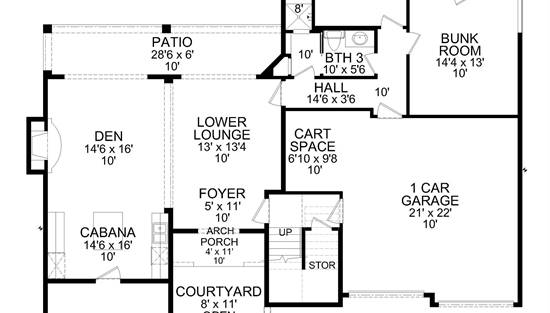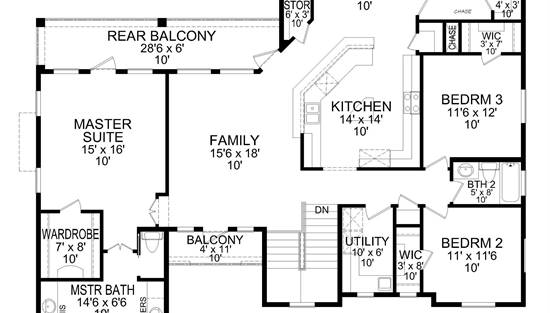- Plan Details
- |
- |
- Print Plan
- |
- Modify Plan
- |
- Reverse Plan
- |
- Cost-to-Build
- |
- View 3D
- |
- Advanced Search
About House Plan 5914:
This innovative two-story European-style house plan boasts three bedrooms and three bathrooms, encompassing a generous 2,711 square feet of heated living space. The main floor is thoughtfully designed with a unique layout, where the "foyer" seamlessly flows into a cozy lounge featuring a fireplace-adorned den. Beyond, a cabana extends effortlessly to the rear patio, creating a captivating indoor-outdoor experience. Imagine this: you're indoors, yet you feel connected to the outdoors, sharing quality moments with friends and loved ones. Continuing on the main floor, you'll discover a versatile studio, a flexible bunk room, and a full bathroom, all contributing to the home's functional appeal. The second floor features three large bedrooms, along with the kitchen and family room. Accessible from both the master suite and the open living area, the rear balcony provides an additional refreshing space for unwinding and relishing the fresh air. Nestled in the back-right corner, a dedicated home office offers an ideal sanctuary for remote work, ensuring productivity and comfort in your work-from-home endeavors.
Plan Details
Key Features
Attached
Bonus Room
Covered Rear Porch
Deck
Dining Room
Double Vanity Sink
Family Room
Fireplace
Foyer
Front Porch
Front-entry
Great Room
Home Office
Laundry 2nd Fl
Primary Bdrm Upstairs
Mud Room
Open Floor Plan
Outdoor Kitchen
Outdoor Living Space
Pantry
Peninsula / Eating Bar
Rear Porch
Rec Room
Separate Tub and Shower
Sitting Area
Storage Space
Suited for view lot
Walk-in Closet
Build Beautiful With Our Trusted Brands
Our Guarantees
- Only the highest quality plans
- Int’l Residential Code Compliant
- Full structural details on all plans
- Best plan price guarantee
- Free modification Estimates
- Builder-ready construction drawings
- Expert advice from leading designers
- PDFs NOW!™ plans in minutes
- 100% satisfaction guarantee
- Free Home Building Organizer
