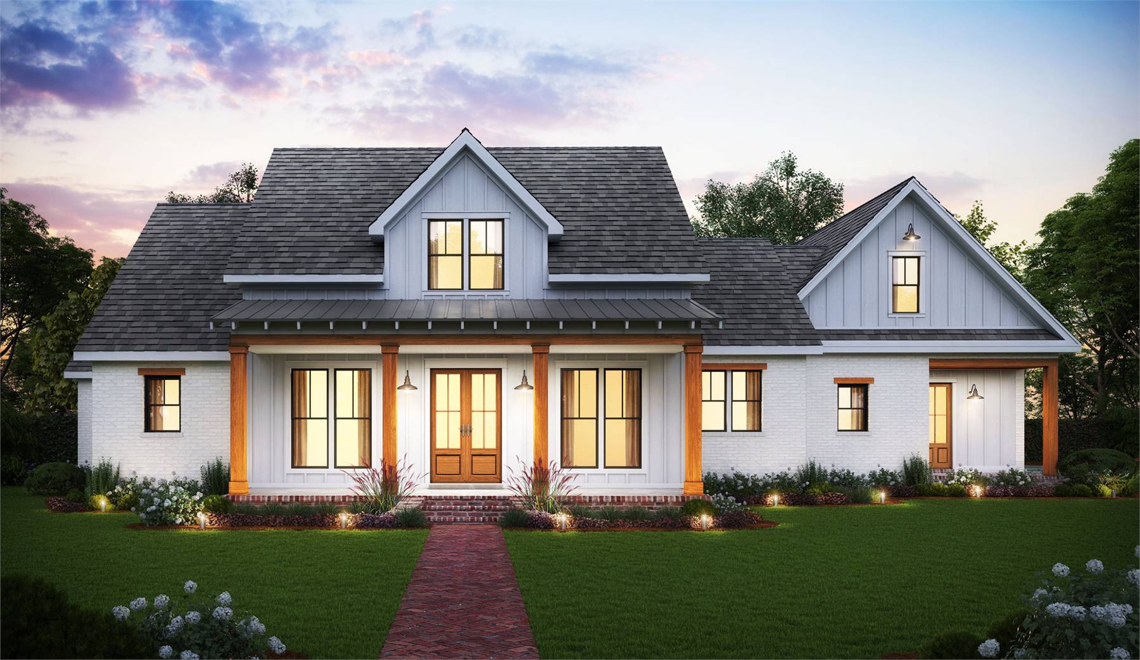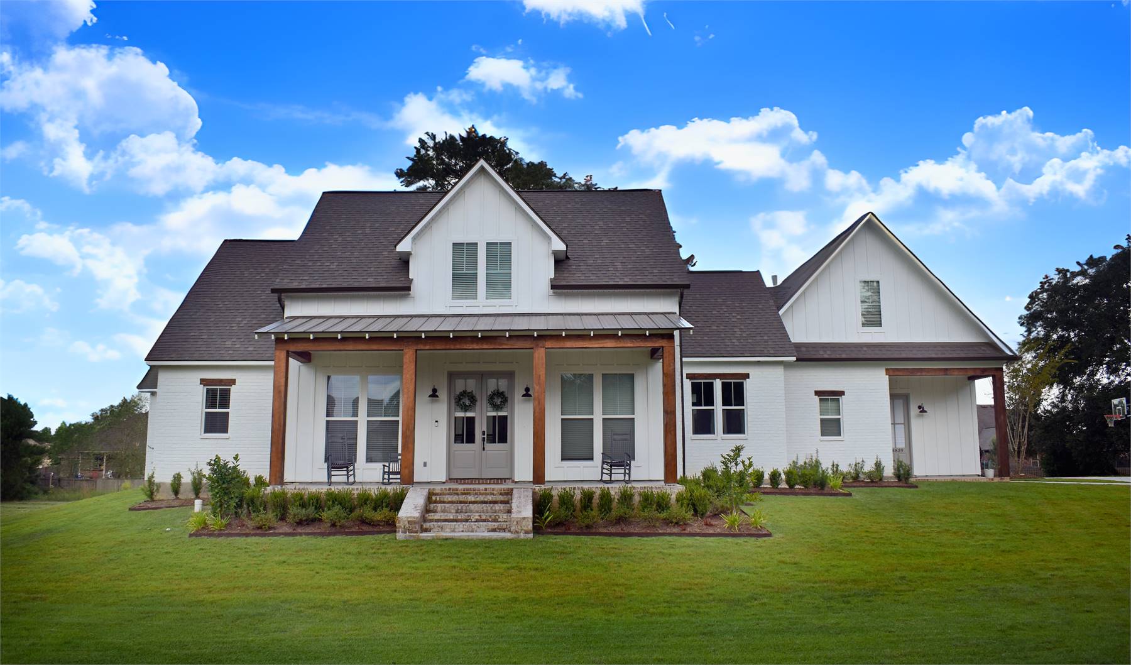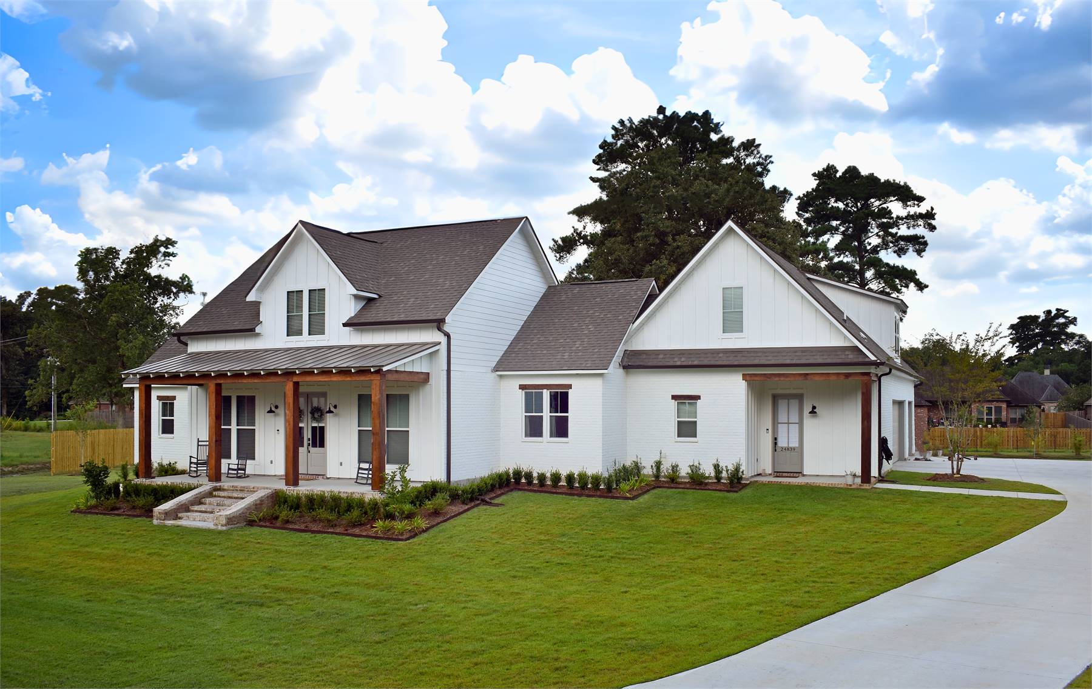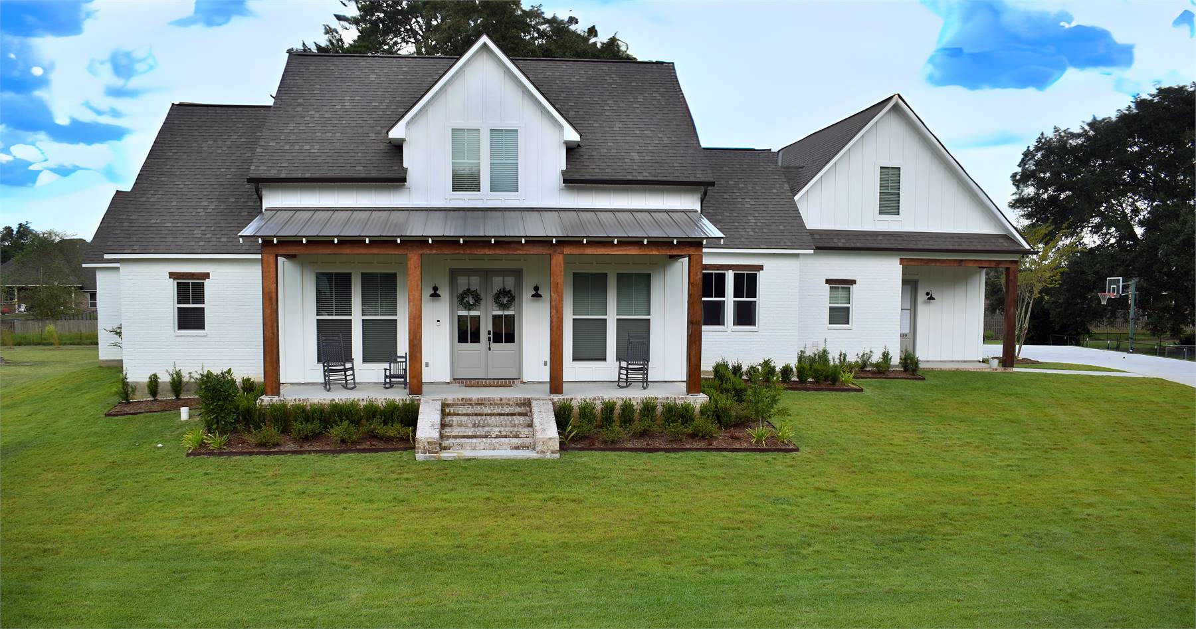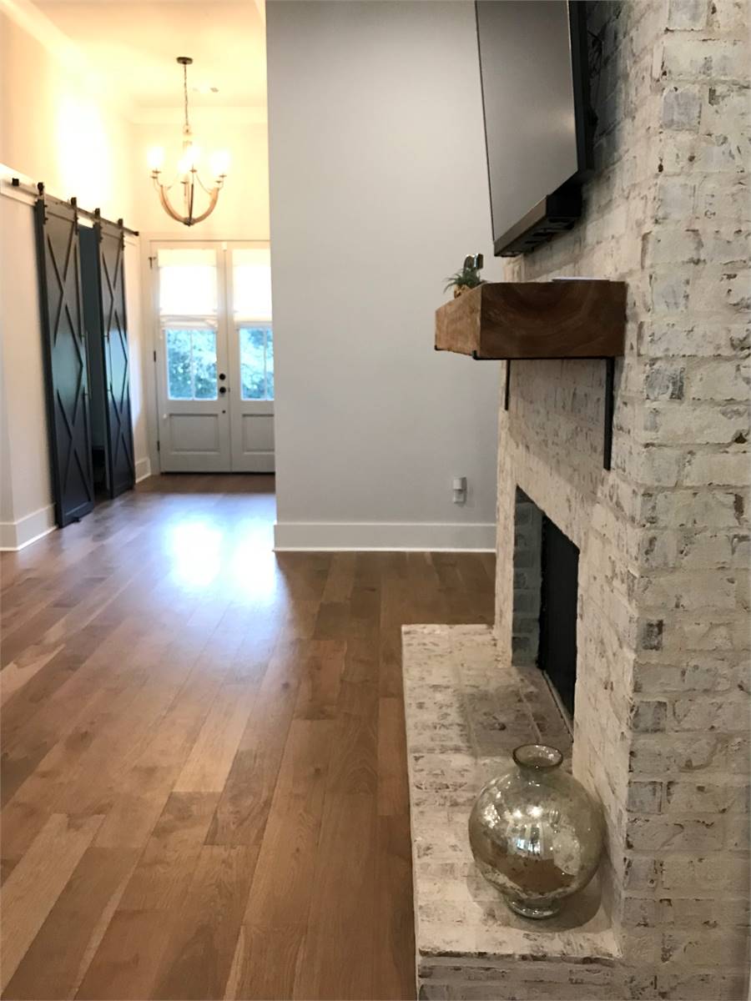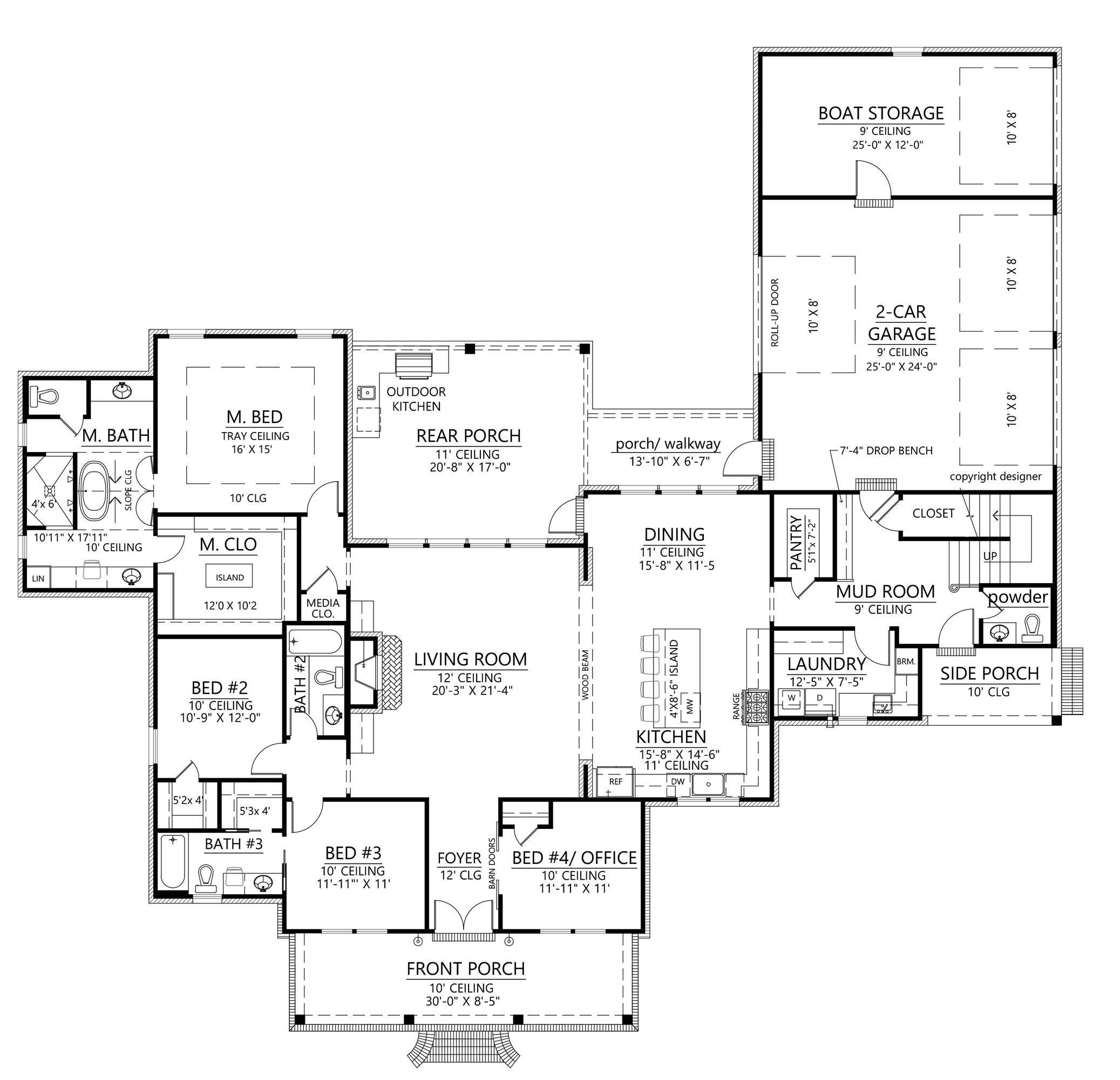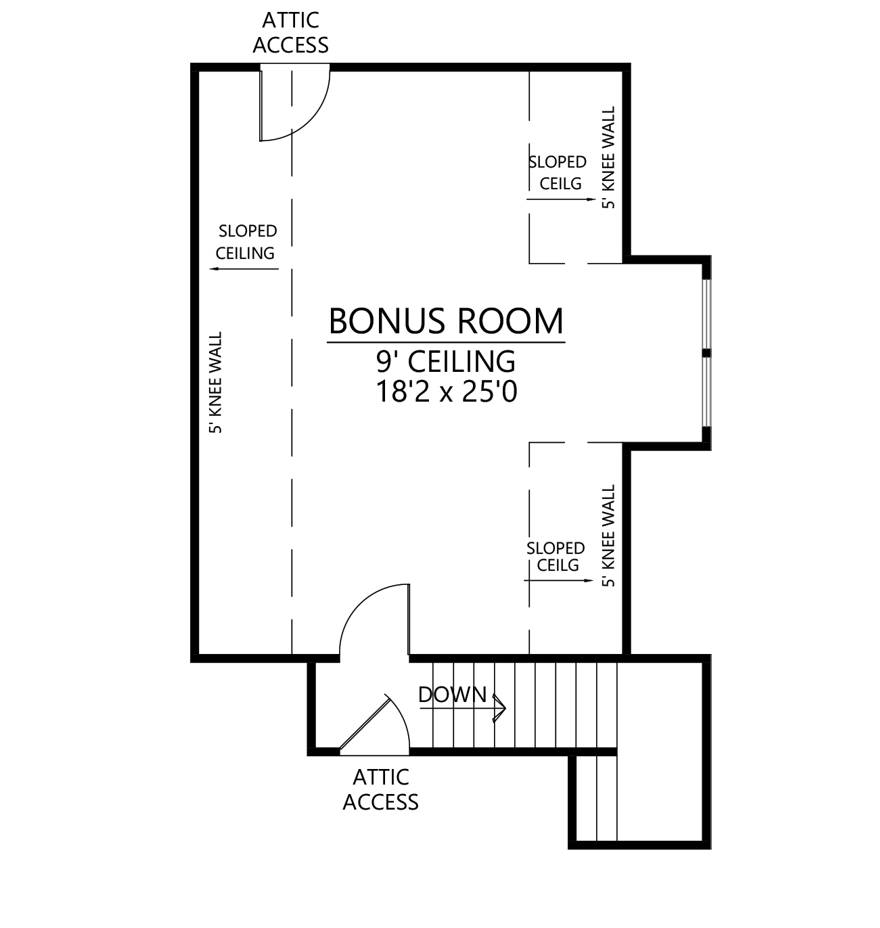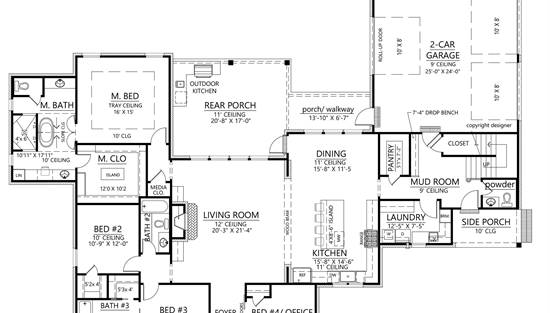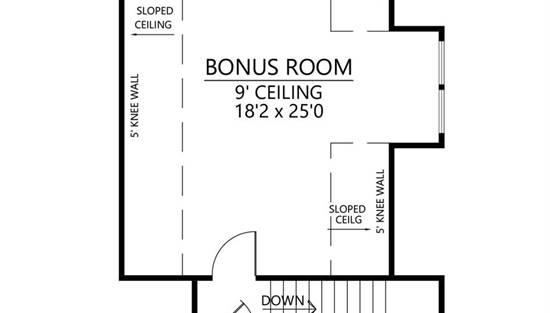- Plan Details
- |
- |
- Print Plan
- |
- Modify Plan
- |
- Reverse Plan
- |
- Cost-to-Build
- |
- View 3D
- |
- Advanced Search
About House Plan 5947:
House Plan 5947 is a farmhouse with more than meets the eye! Behind that beautiful facade, you'll find 2,731 square feet with three or four bedrooms, three-and-a-half bathrooms, and great indoor-outdoor connection. The layout places a bedroom/den by the foyer while the other three bedrooms fill out the other side of the house, with one bedroom suite and another bedroom by a hall bath in the front hall while the primary suite is placed in the back hall. The great room is open and also connects to the back porch, where you'll find an outdoor kitchen that really expands this home's functional space. Last but not least, the garage is located at the back of the house with side entry and has space for two cars and a boat. There's also a bonus over that, if you need more!
Plan Details
Key Features
Attached
Bonus Room
Covered Front Porch
Covered Rear Porch
Dining Room
Double Vanity Sink
Family Room
Fireplace
Foyer
Home Office
Kitchen Island
Laundry 1st Fl
L-Shaped
Primary Bdrm Main Floor
Mud Room
Open Floor Plan
Outdoor Kitchen
Outdoor Living Space
Rear-entry
RV Garage
Separate Tub and Shower
Side-entry
Split Bedrooms
Suited for view lot
Unfinished Space
Walk-in Closet
Walk-in Pantry
Build Beautiful With Our Trusted Brands
Our Guarantees
- Only the highest quality plans
- Int’l Residential Code Compliant
- Full structural details on all plans
- Best plan price guarantee
- Free modification Estimates
- Builder-ready construction drawings
- Expert advice from leading designers
- PDFs NOW!™ plans in minutes
- 100% satisfaction guarantee
- Free Home Building Organizer
