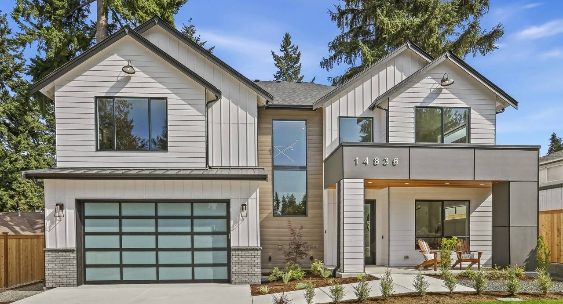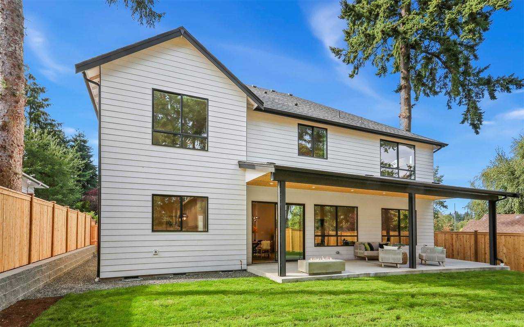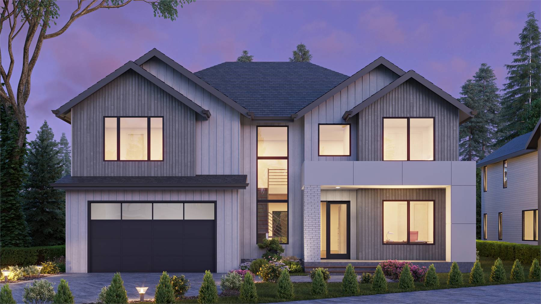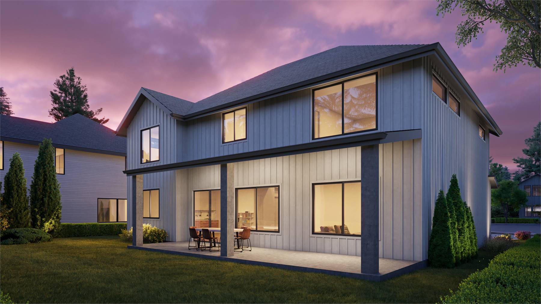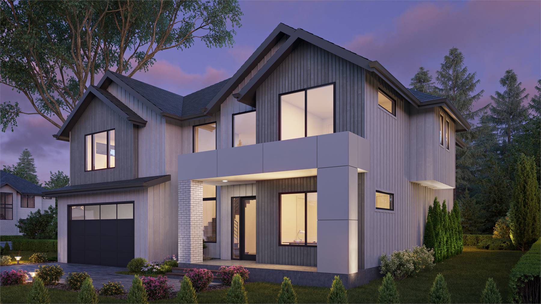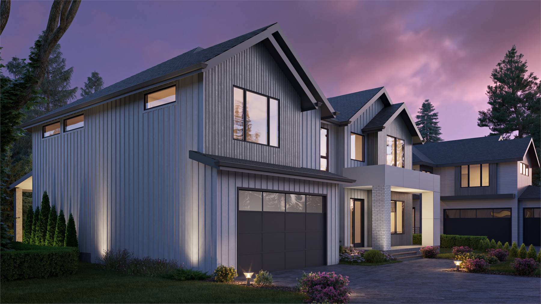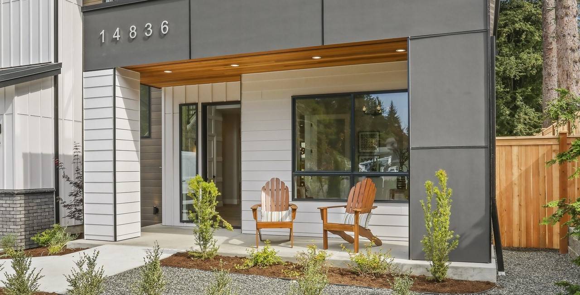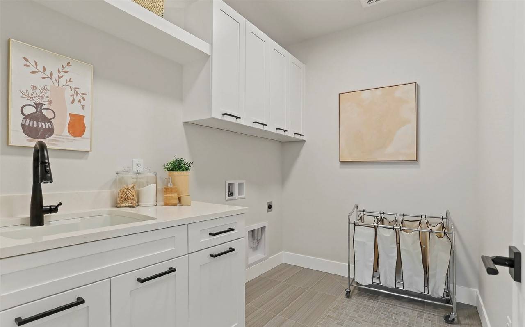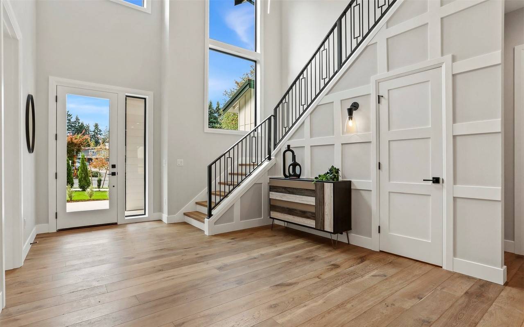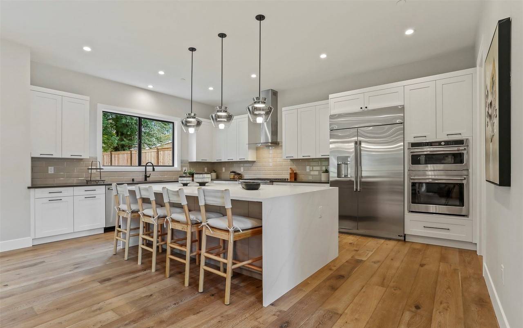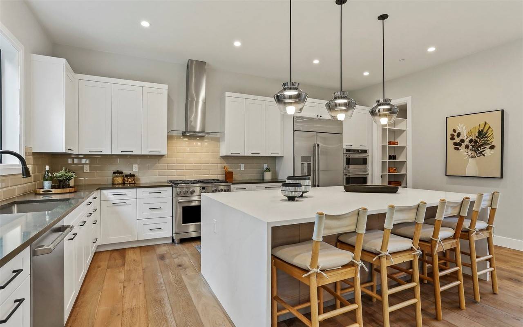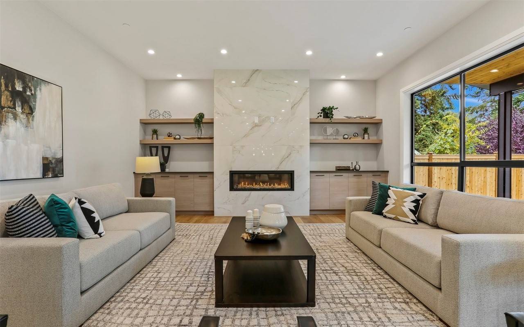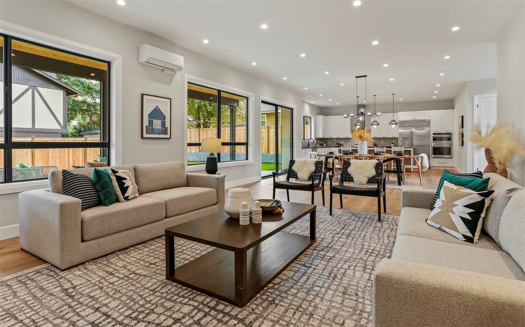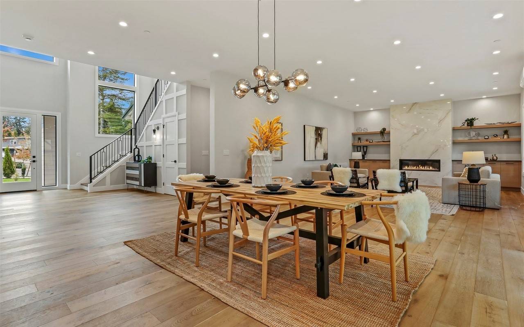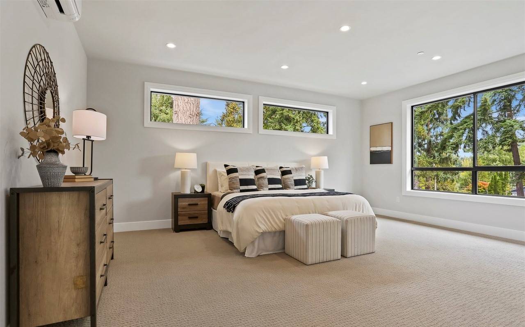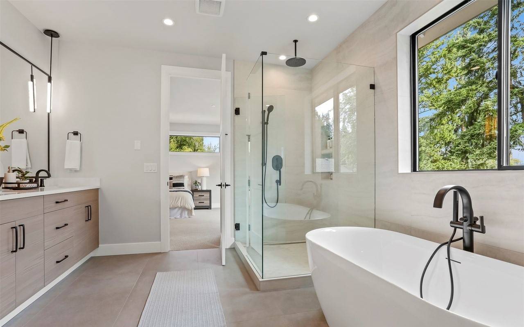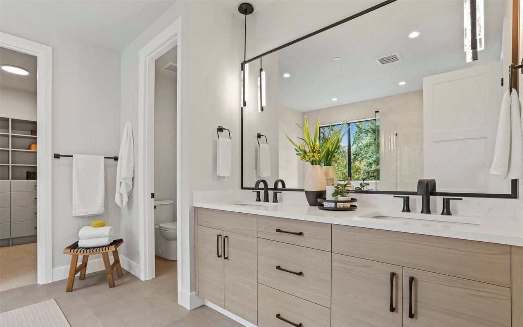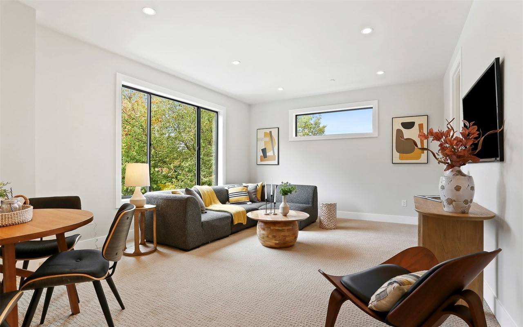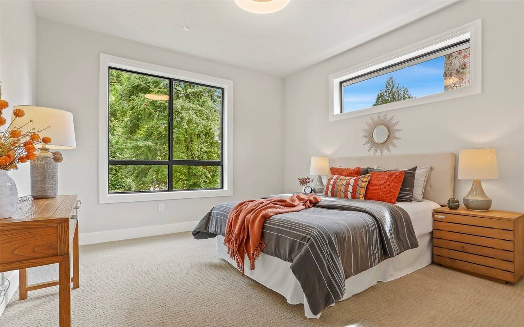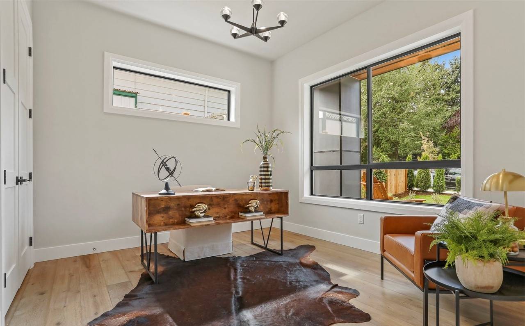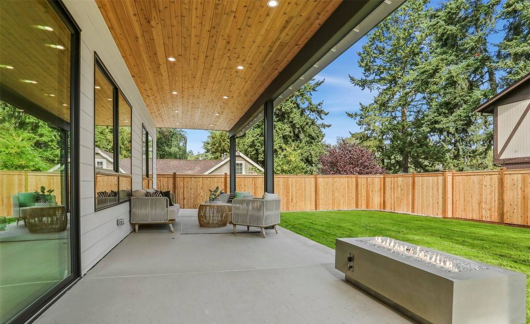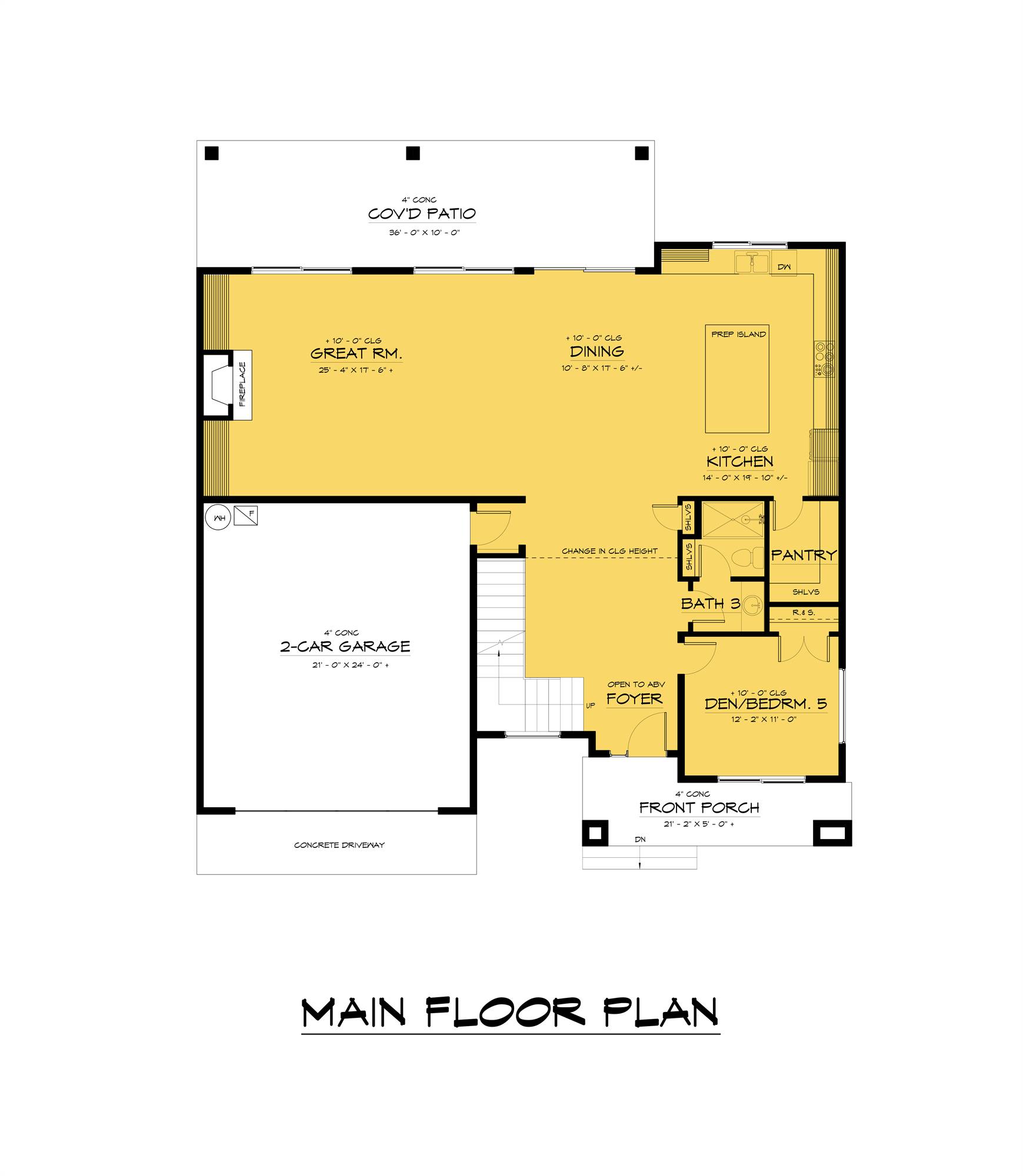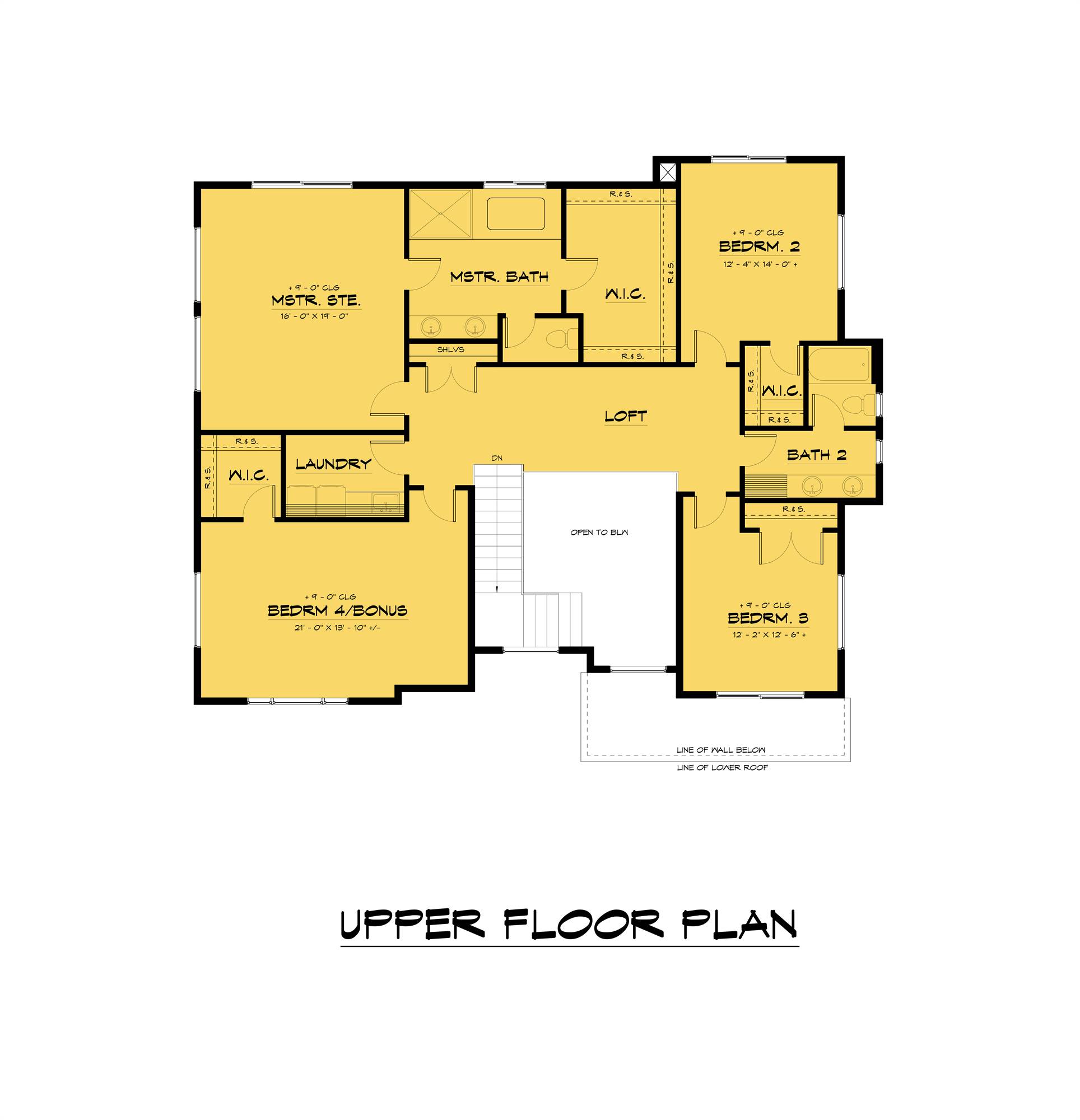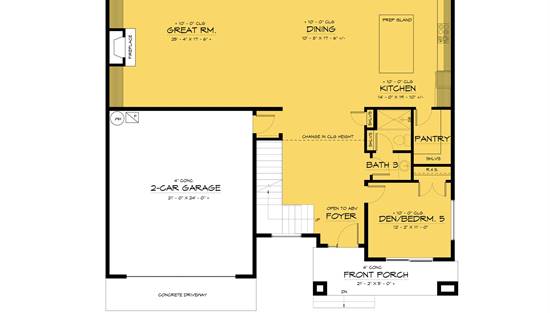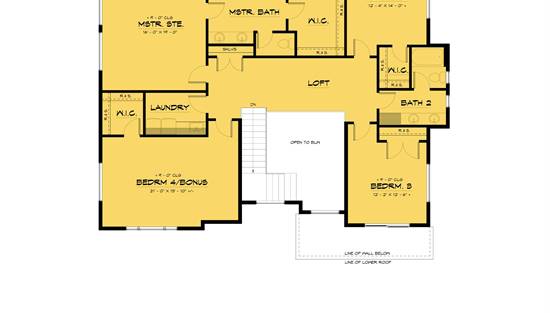- Plan Details
- |
- |
- Print Plan
- |
- Modify Plan
- |
- Reverse Plan
- |
- Cost-to-Build
- |
- View 3D
- |
- Advanced Search
About House Plan 5963:
Step into the contemporary allure of House Plan 5963, a remarkable two-story residence spanning 3,433 square feet of sleek sophistication. Upon crossing the threshold, the open floor plan bathes the interior in natural light, fostering a seamless connection between spaces. The expansive kitchen, embellished with chic granite countertops and state-of-the-art stainless steel appliances, beckons culinary exploration. The adjacent dining area and living room coalesce to form an ideal setting for both entertaining and intimate family gatherings. Boasting five bedrooms, including a sumptuous master suite, this residence ensures abundant space for everyone. The master bath is a spa-like oasis, featuring a luxurious soaking tub and a walk-in shower. Upstairs, a versatile loft space awaits, providing additional adaptability for work or play. The outdoor living space is equally impressive, featuring a covered porch that beckons for relaxation and the enjoyment of the panoramic views.
Plan Details
Key Features
2 Story Volume
Attached
Bonus Room
Covered Front Porch
Covered Rear Porch
Dining Room
Double Vanity Sink
Fireplace
Front-entry
Great Room
Guest Suite
Home Office
Kitchen Island
Laundry 2nd Fl
Loft / Balcony
L-Shaped
Primary Bdrm Upstairs
Open Floor Plan
Separate Tub and Shower
Split Bedrooms
Suited for view lot
Walk-in Closet
Walk-in Pantry
Build Beautiful With Our Trusted Brands
Our Guarantees
- Only the highest quality plans
- Int’l Residential Code Compliant
- Full structural details on all plans
- Best plan price guarantee
- Free modification Estimates
- Builder-ready construction drawings
- Expert advice from leading designers
- PDFs NOW!™ plans in minutes
- 100% satisfaction guarantee
- Free Home Building Organizer
.png)
.png)
