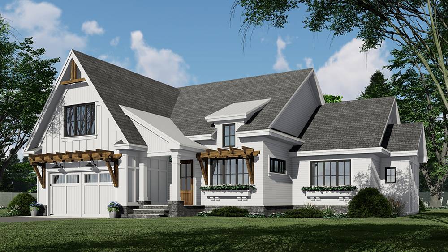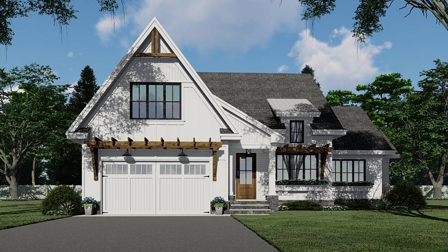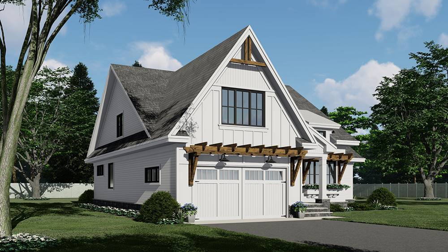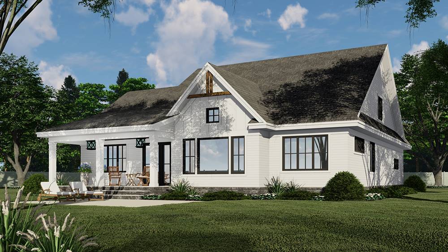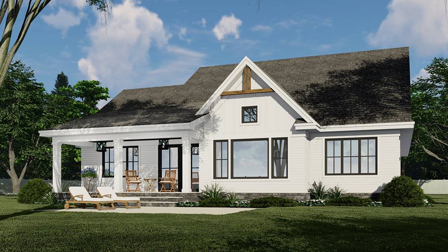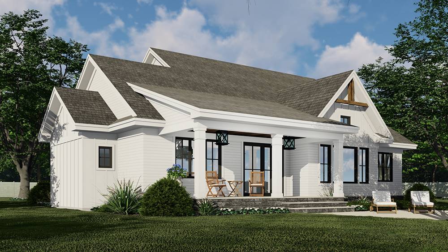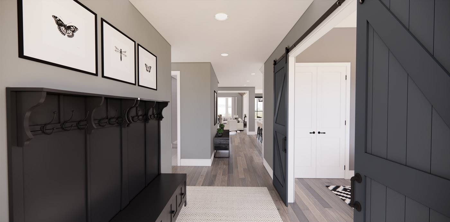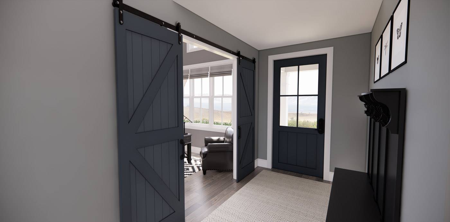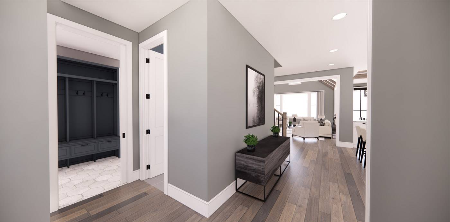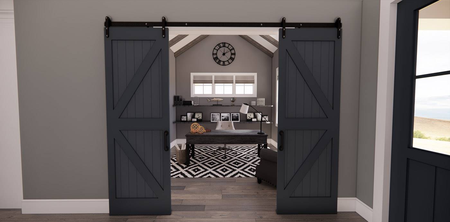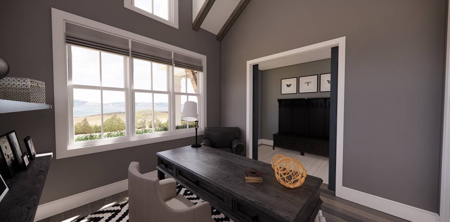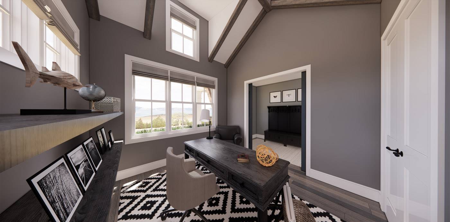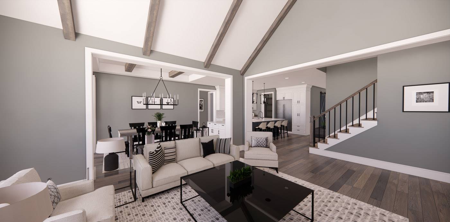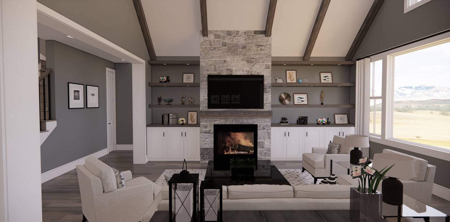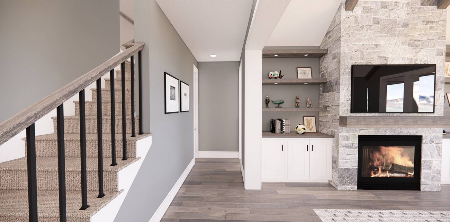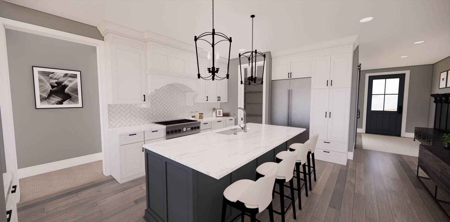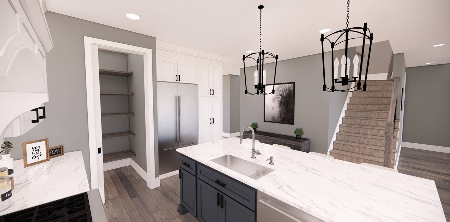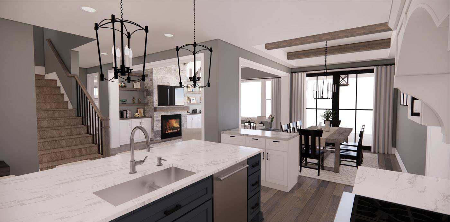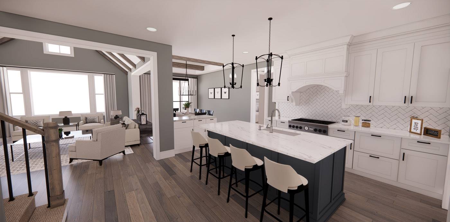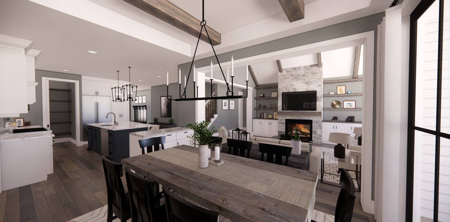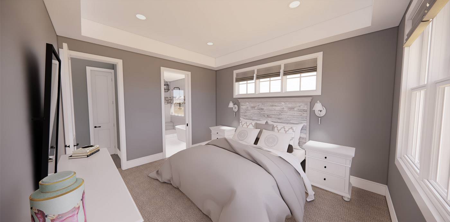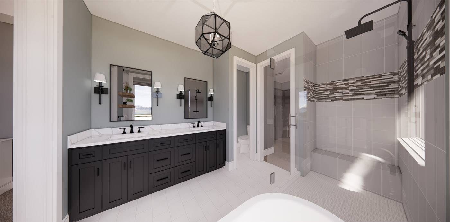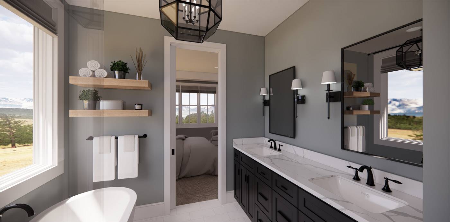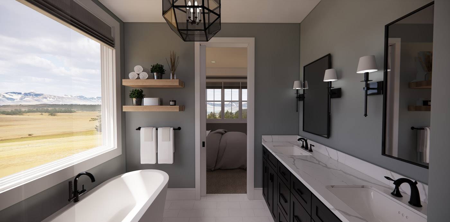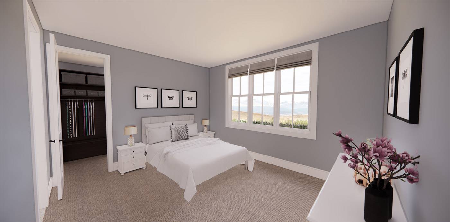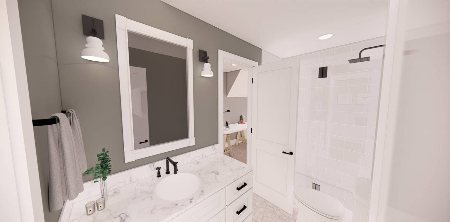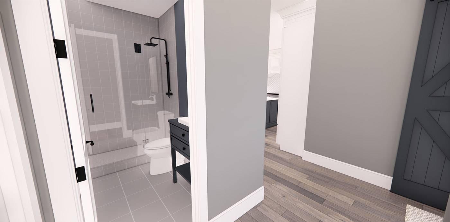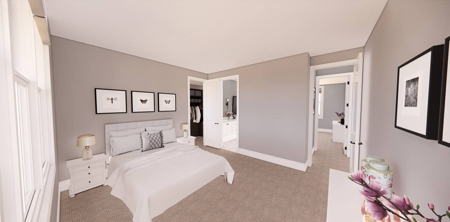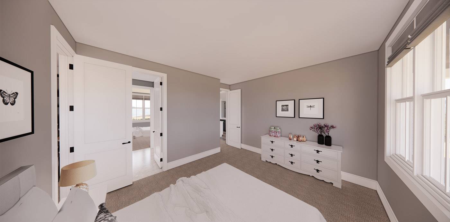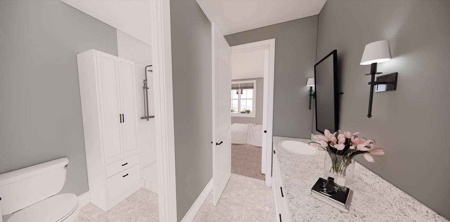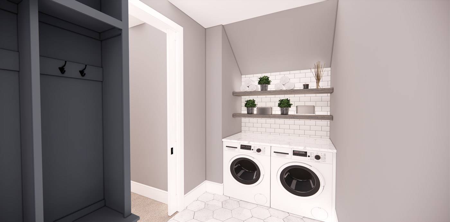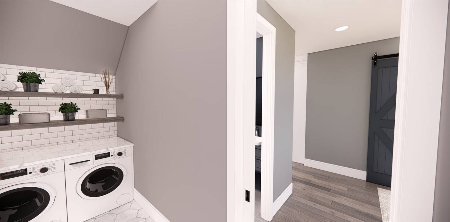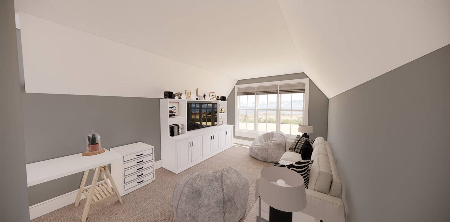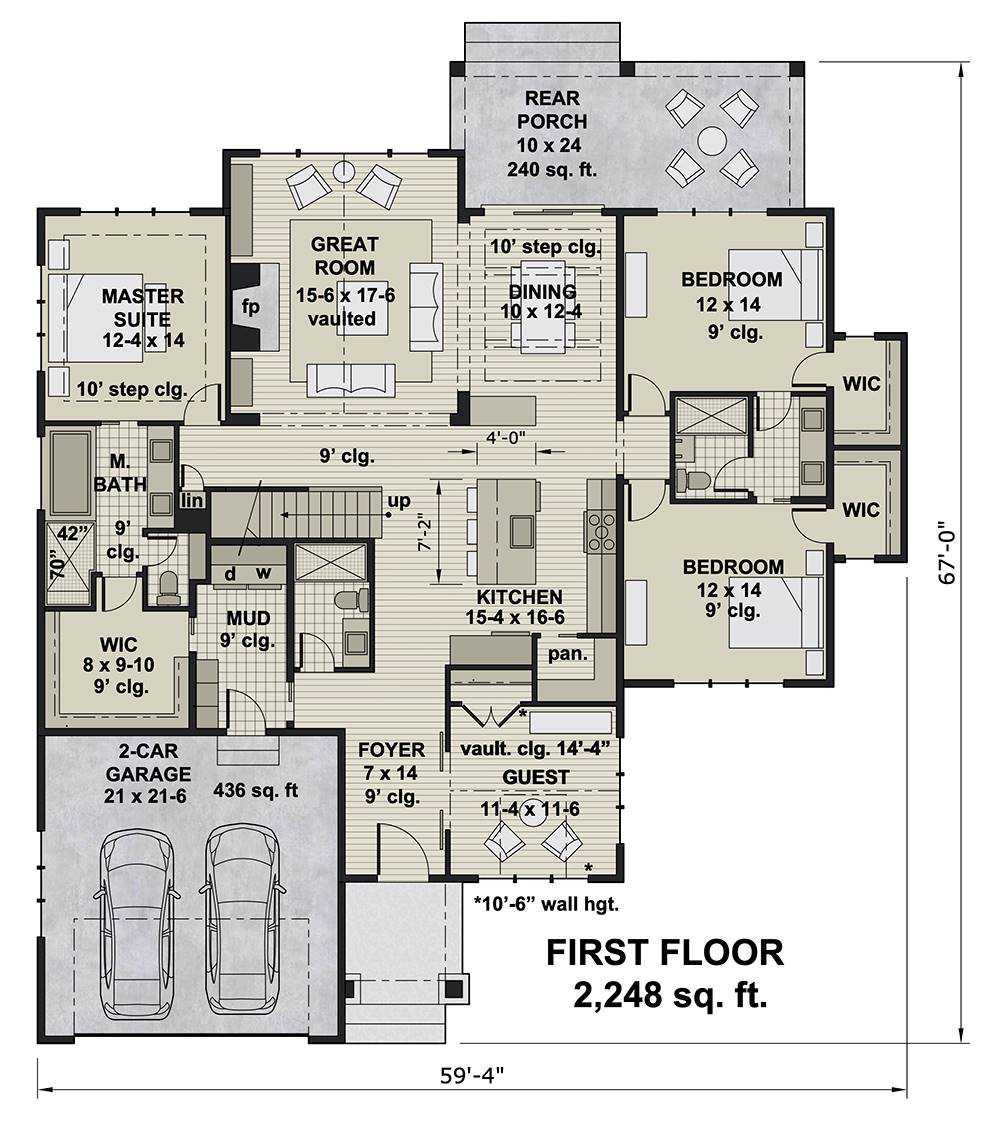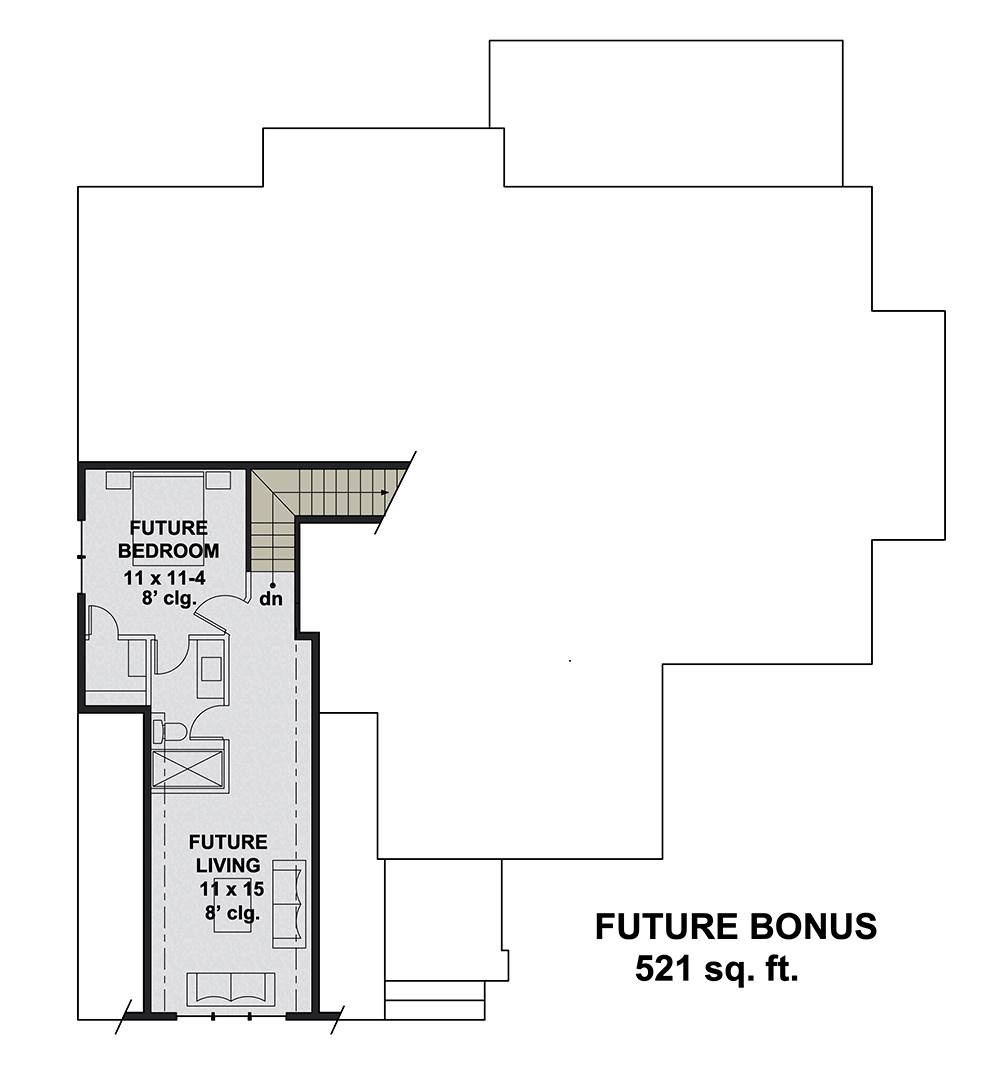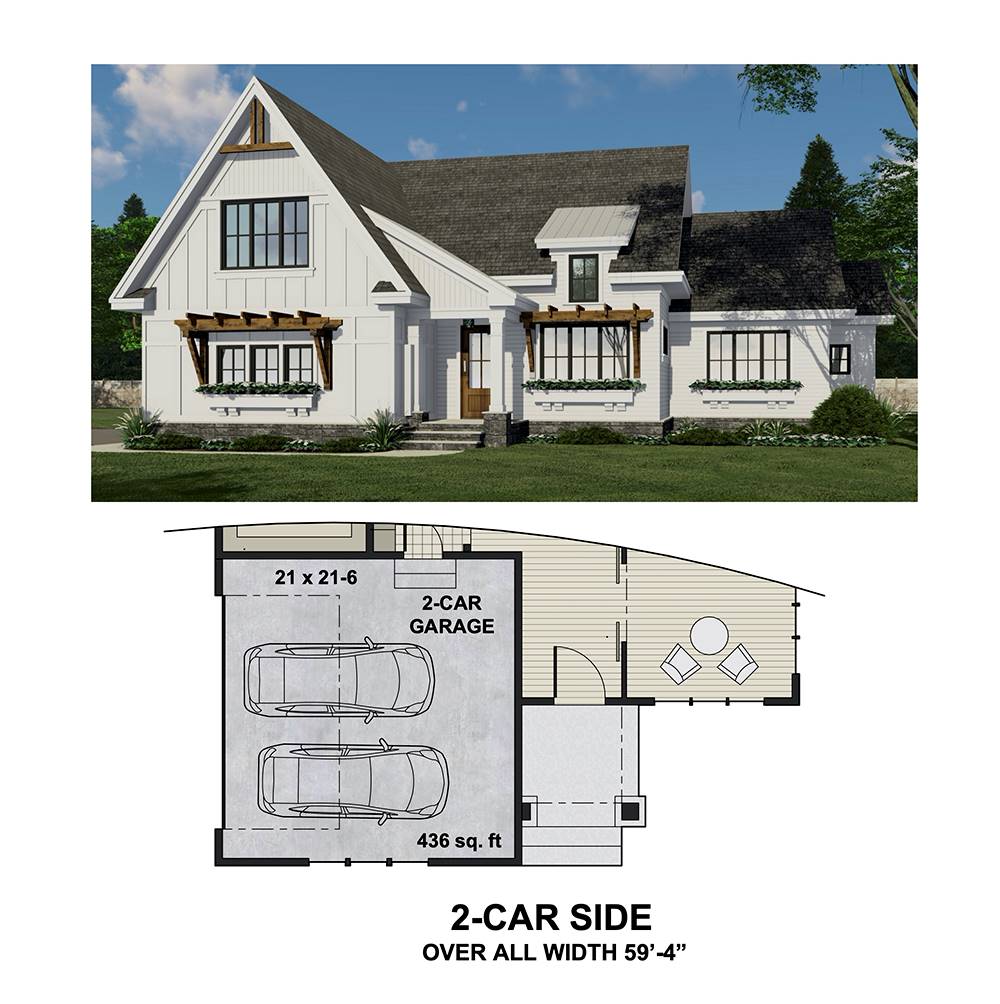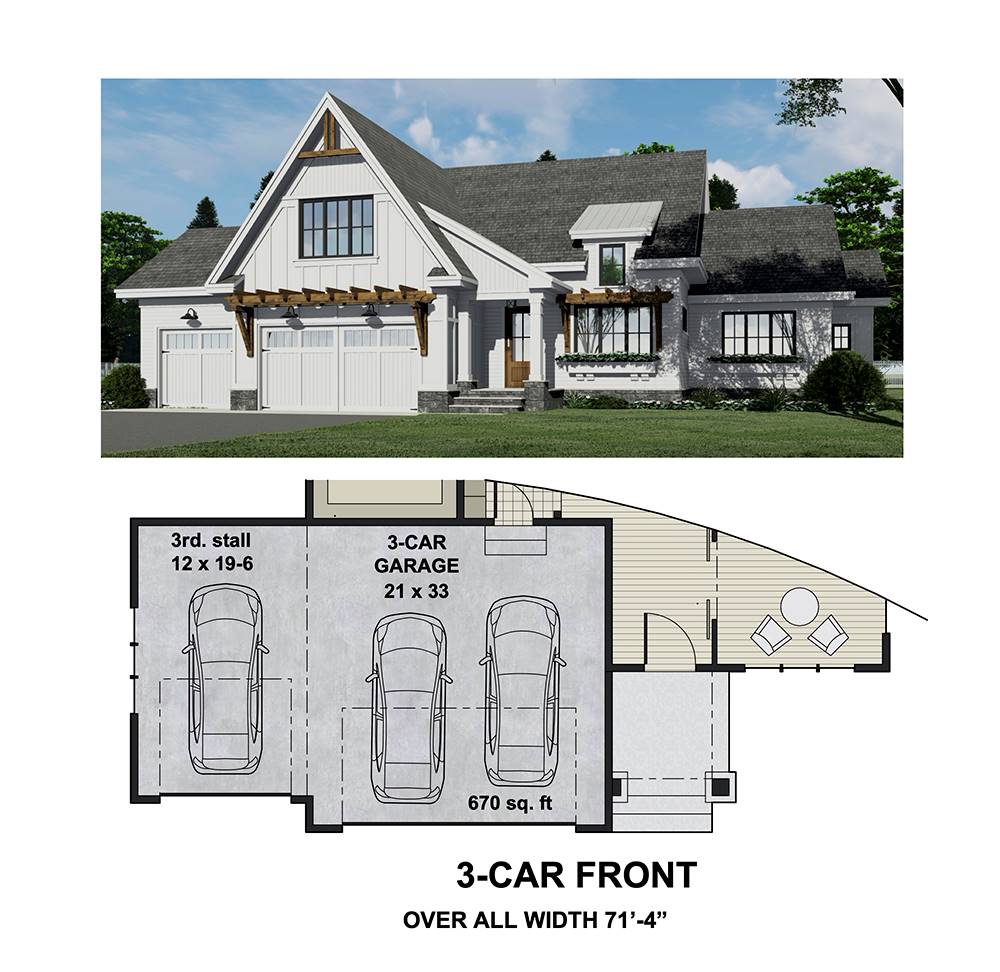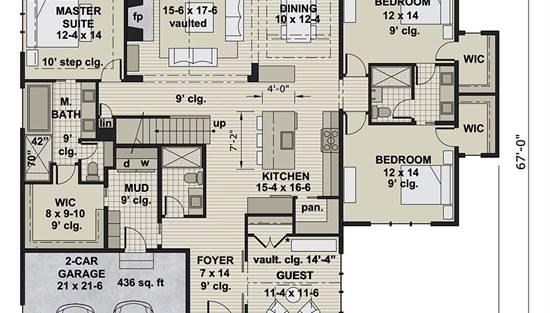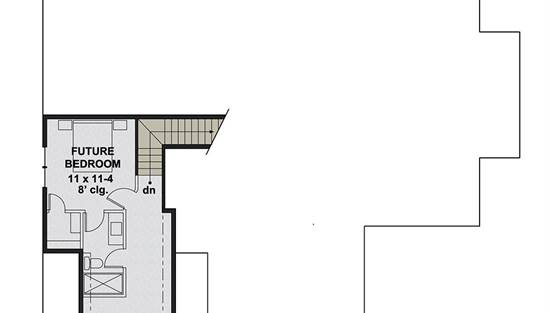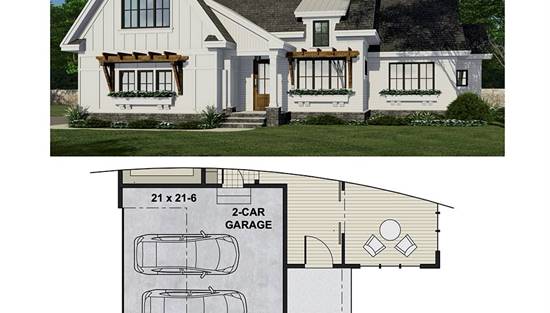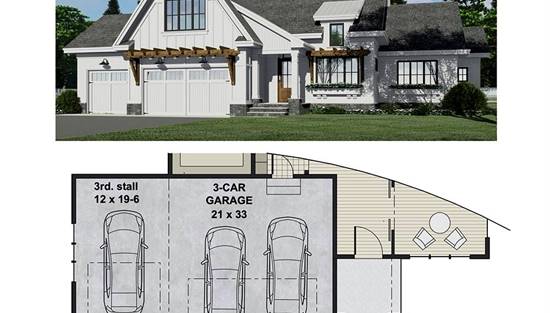- Plan Details
- |
- |
- Print Plan
- |
- Modify Plan
- |
- Reverse Plan
- |
- Cost-to-Build
- |
- View 3D
- |
- Advanced Search
About House Plan 5964:
This modern farmhouse presents a generous 2,248 square feet of single-level living space, encompassing three bedrooms and three bathrooms, with the added bonus of 521 square feet of expandable area above the 2-car garage. Upon entering the foyer, you'll have immediate access to the office/den on your right, featuring stylish barn doors, and a clear line of sight extending through to the inviting covered rear porch. The great room, adorned with a vaulted ceiling, serves as an ideal space to unwind in front of the generous, cozy fireplace, flanked by tastefully designed built-ins. The great room seamlessly flows into the well-appointed kitchen and dining area. The kitchen is outfitted with a generously sized island, complete with a built-in sink and dishwasher, offering seating for up to three. Abundant cabinets, along with a walk-in pantry featuring built-in shelves and a convenient pocket door, simplify organization. The dining area elevates the space with its impressive 10' step ceiling and convenient sliding door access to the rear porch, allowing an abundance of natural light to fill the home. On the left side of the residence, the master bedroom features a lofty 10' step ceiling and boasts windows on two walls, creating a bright and airy atmosphere. The master bathroom offers dual vanities, a private toilet area, and a separate soaking tub and shower, while a generously sized walk-in closet completes this inviting suite. Located on the right side of the home, two additional bedrooms are thoughtfully designed, each equipped with its own walk-in closet. These bedrooms are cleverly separated by a practical full Jack and Jill bathroom, ensuring privacy and convenience for all occupants. A set of stairs leads to the bonus suite situated above the garage, complete with a full bathroom. This versatile space serves as an excellent option for a fourth bedroom or a flexible area that can accommodate various needs.
Plan Details
Key Features
Attached
Bonus Room
Covered Front Porch
Covered Rear Porch
Dining Room
Double Vanity Sink
Fireplace
Foyer
Front-entry
Great Room
Guest Suite
Home Office
Kitchen Island
Laundry 1st Fl
L-Shaped
Primary Bdrm Main Floor
Mud Room
Open Floor Plan
Pantry
Peninsula / Eating Bar
Separate Tub and Shower
Split Bedrooms
Unfinished Space
Vaulted Great Room/Living
Walk-in Closet
Build Beautiful With Our Trusted Brands
Our Guarantees
- Only the highest quality plans
- Int’l Residential Code Compliant
- Full structural details on all plans
- Best plan price guarantee
- Free modification Estimates
- Builder-ready construction drawings
- Expert advice from leading designers
- PDFs NOW!™ plans in minutes
- 100% satisfaction guarantee
- Free Home Building Organizer
.png)

