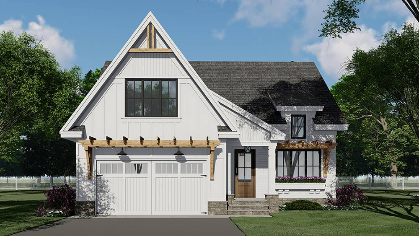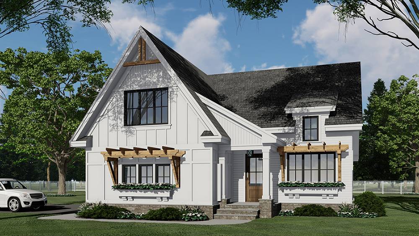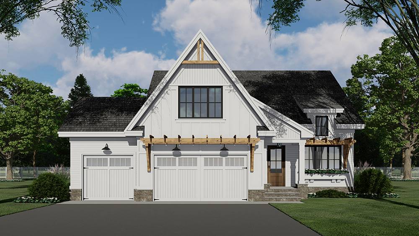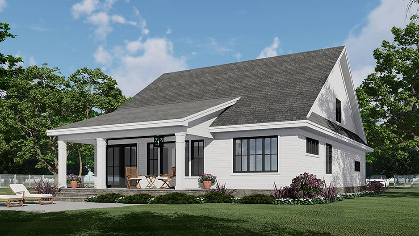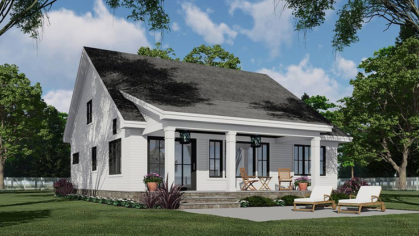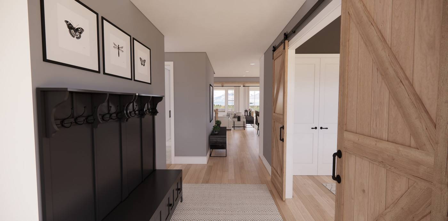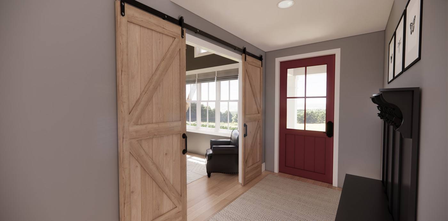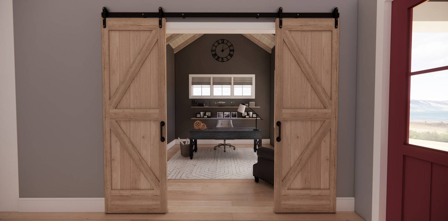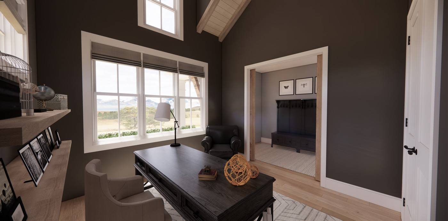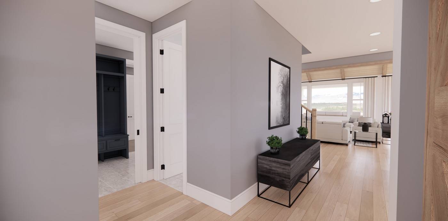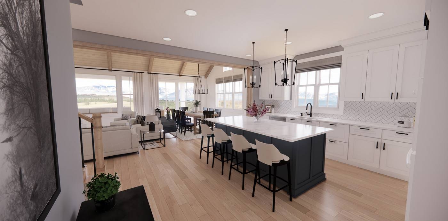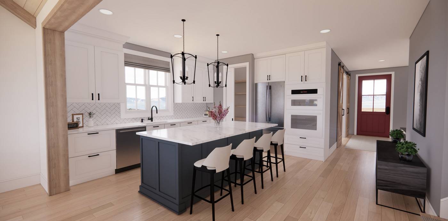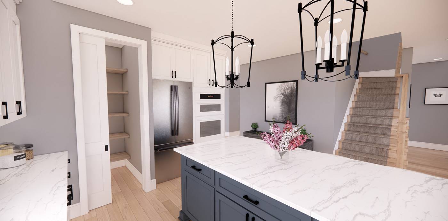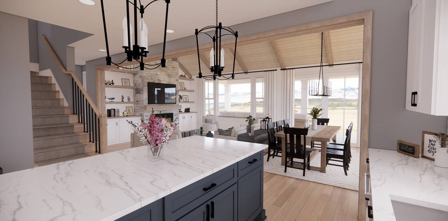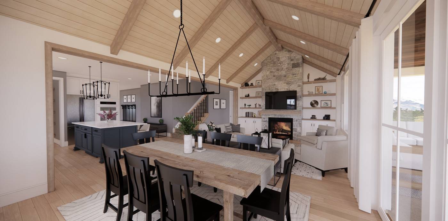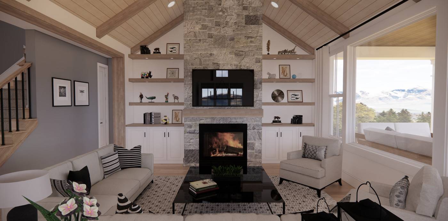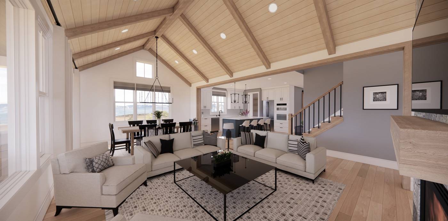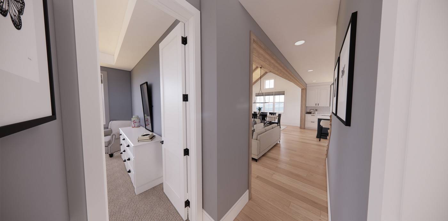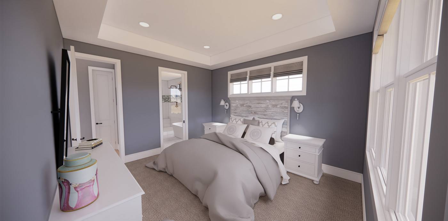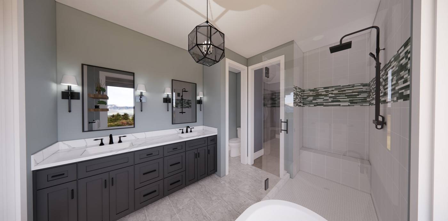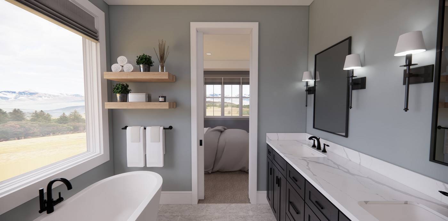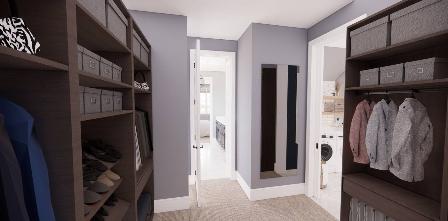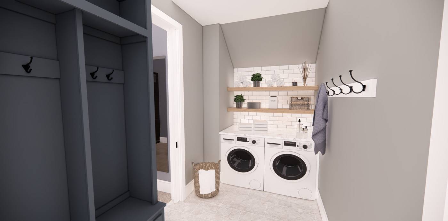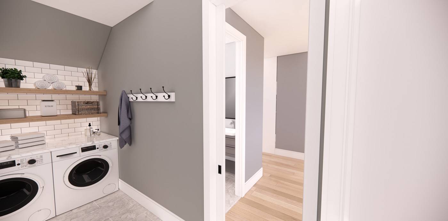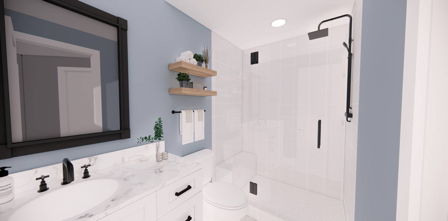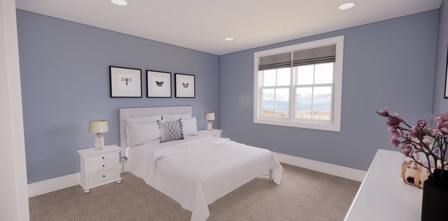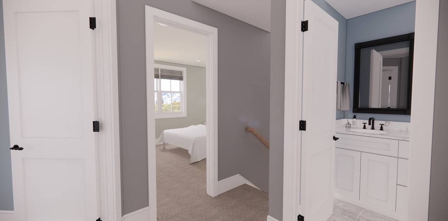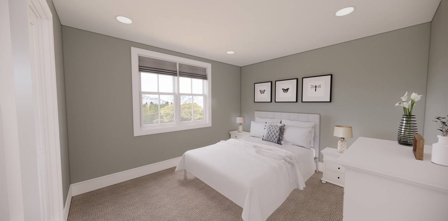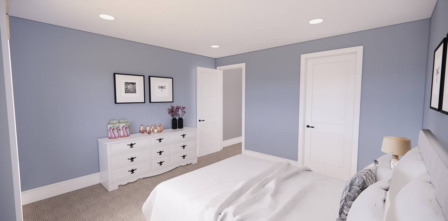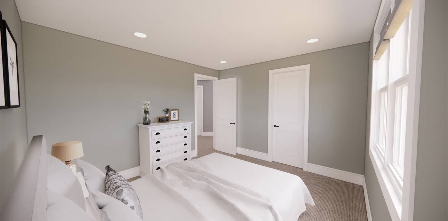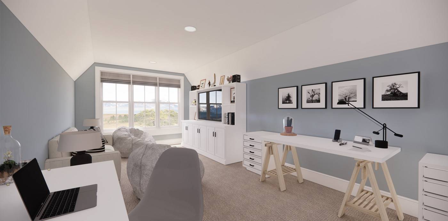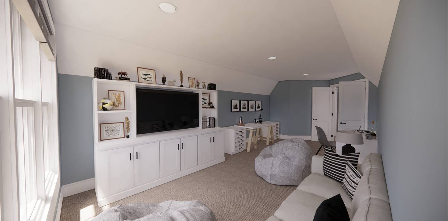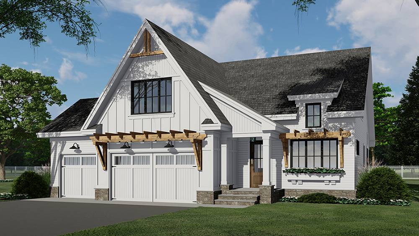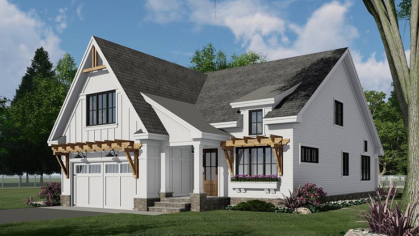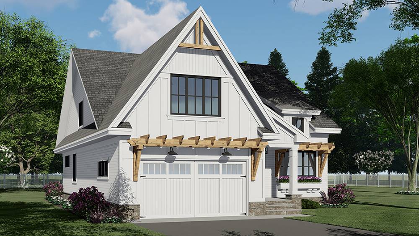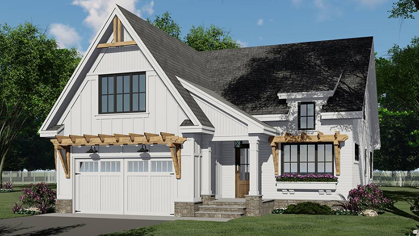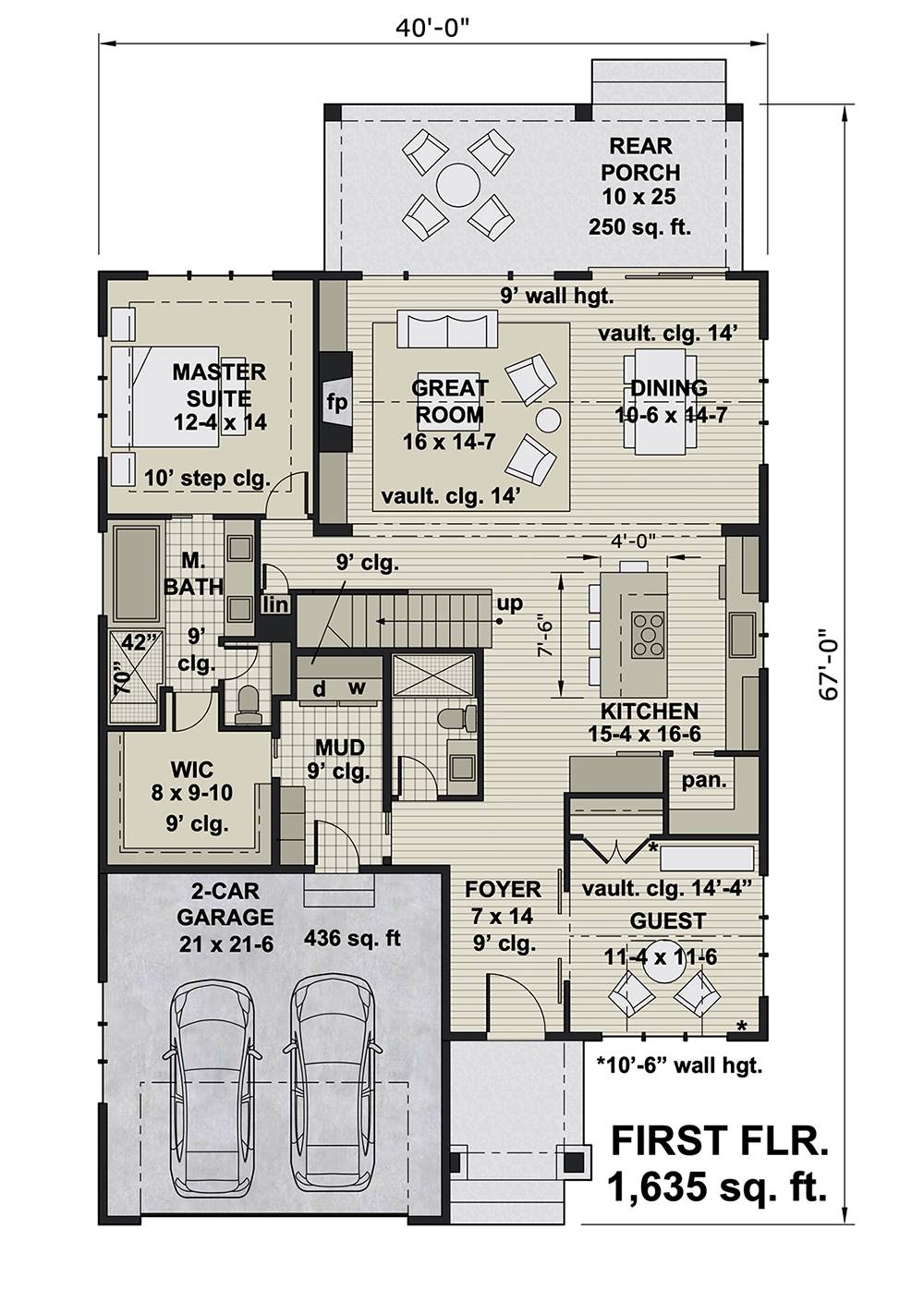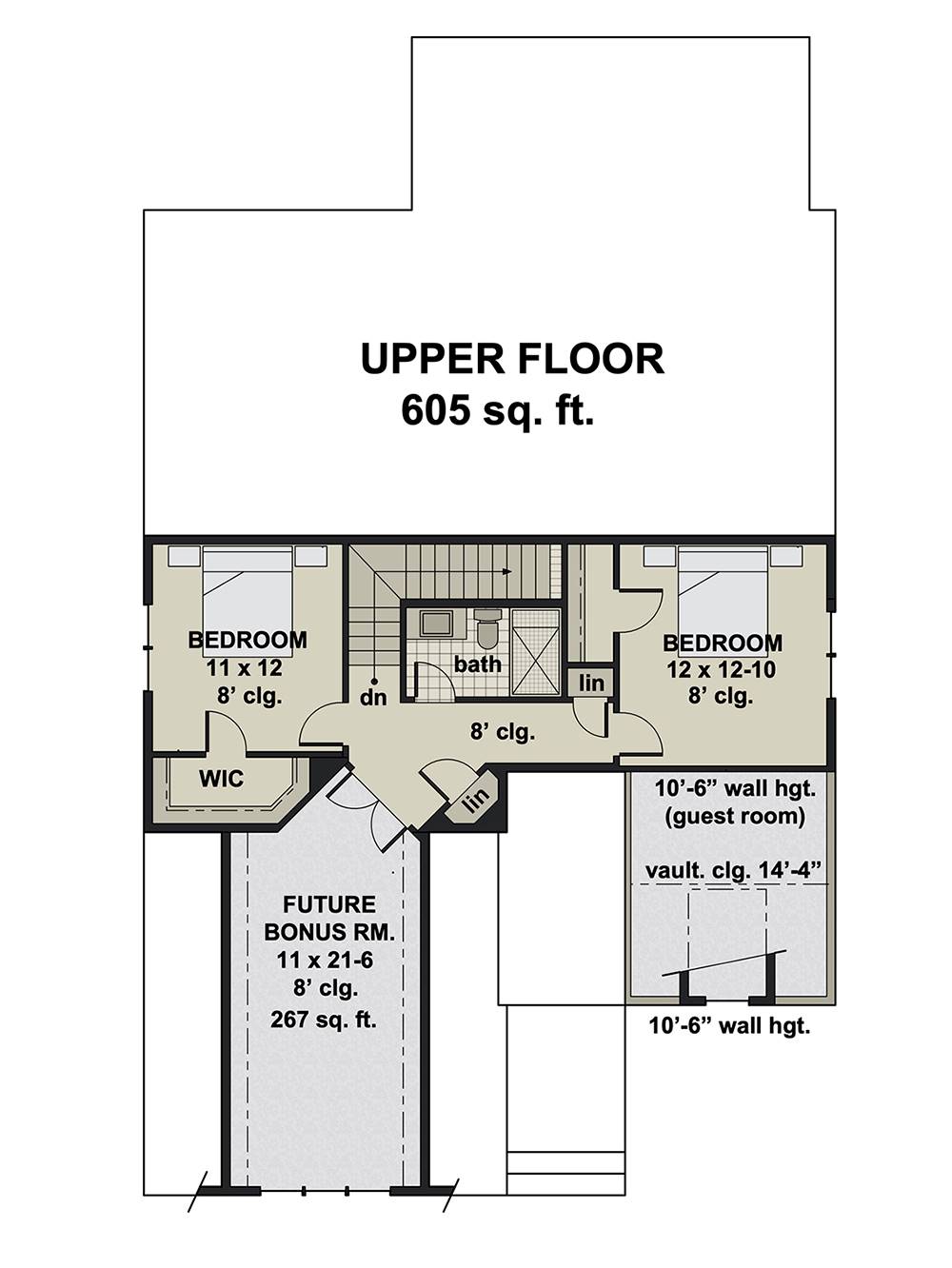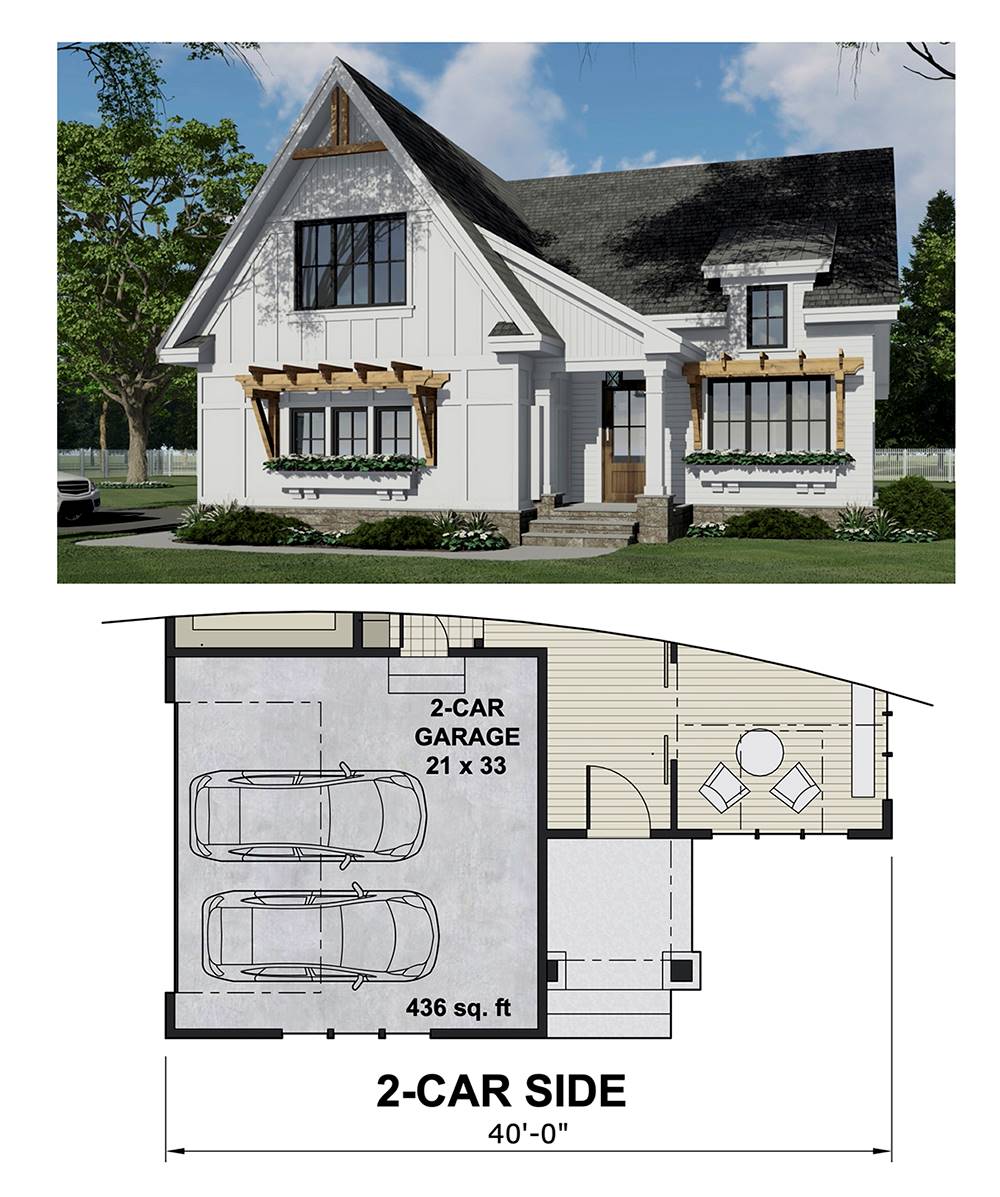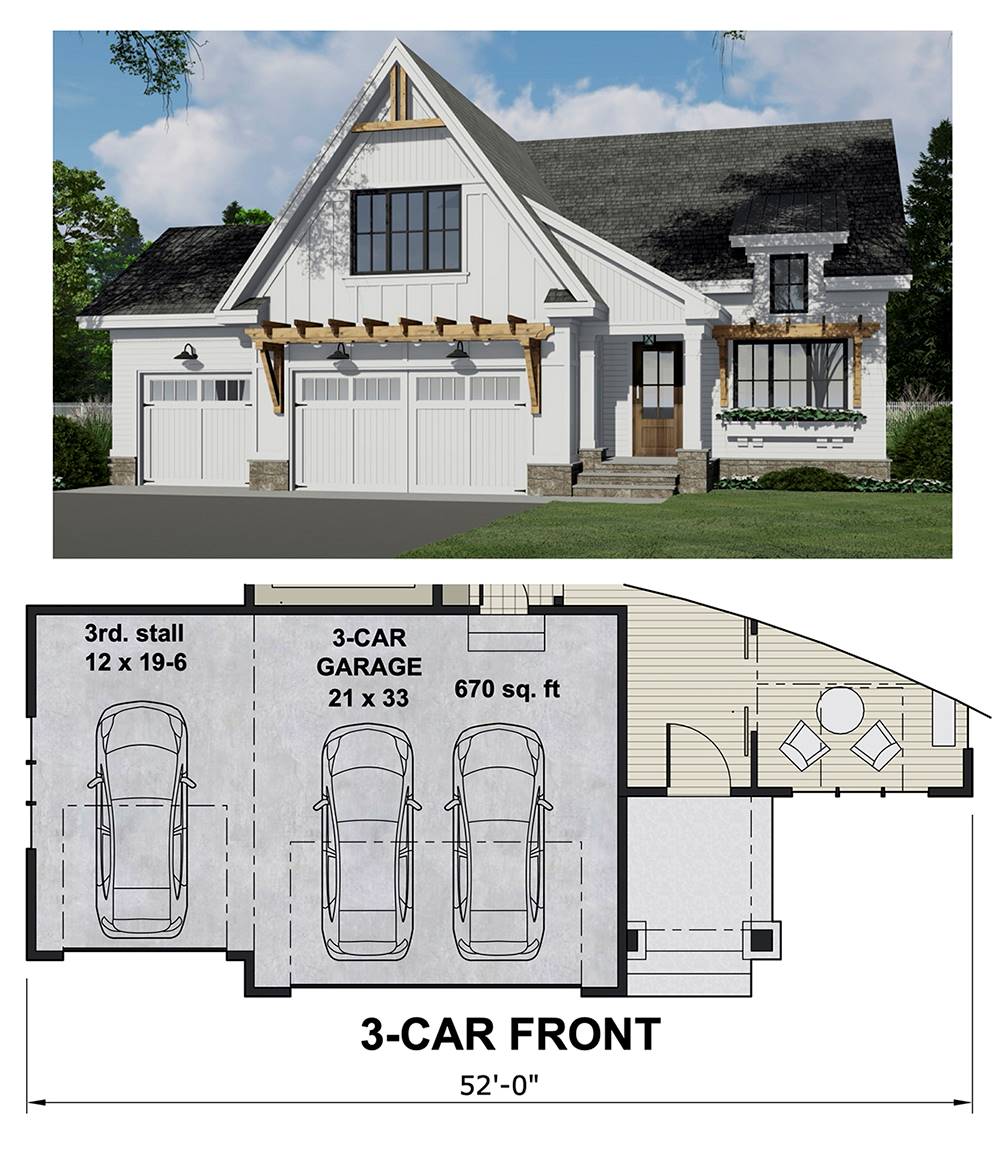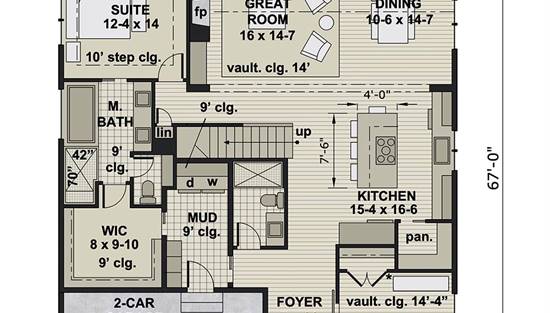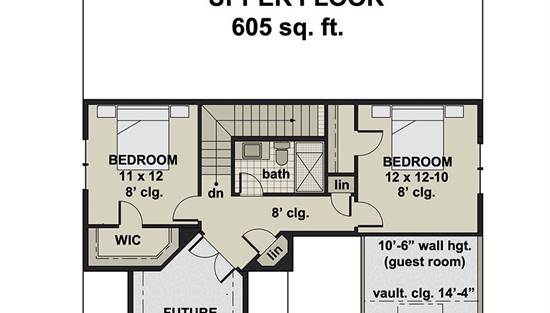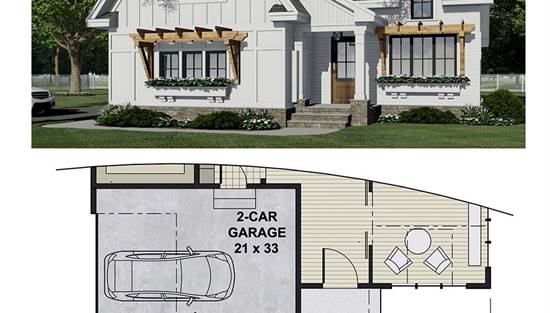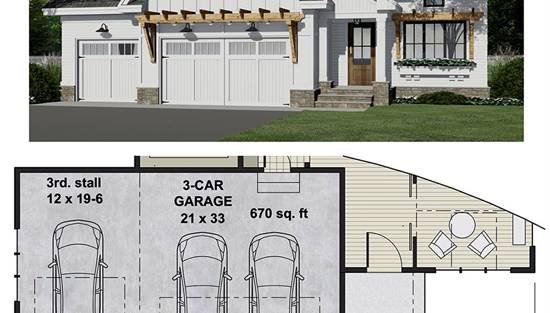- Plan Details
- |
- |
- Print Plan
- |
- Modify Plan
- |
- Reverse Plan
- |
- Cost-to-Build
- |
- View 3D
- |
- Advanced Search
About House Plan 5965:
House Plan 5965 makes a wonderful choice if you need a farmhouse for a neighborhood! The simply shaped footprint contains a wonderful 2,240-square foot layout perfect for today's families. And with the different garage options, you can adjust the design to suit your lot and parking needs as well. The first floor includes a guest room/den, a full hall bath, an island kitchen, a vaulted great room, and a five-piece master suite that connects to the laundry/mudroom through the walk-in closet. Two bedrooms share a hall bath upstairs, and there's also a bonus you can use however you like. With split bedrooms and plenty of architectural interest and flexibility, House Plan 5965 really checks the boxes in a modest package!
Plan Details
Key Features
Attached
Bonus Room
Covered Front Porch
Covered Rear Porch
Dining Room
Double Vanity Sink
Fireplace
Foyer
Front-entry
Great Room
Home Office
Kitchen Island
Laundry 1st Fl
L-Shaped
Primary Bdrm Main Floor
Mud Room
Open Floor Plan
Pantry
Peninsula / Eating Bar
Separate Tub and Shower
Split Bedrooms
Suited for corner lot
Suited for narrow lot
Suited for view lot
Vaulted Ceilings
Vaulted Great Room/Living
Walk-in Closet
Build Beautiful With Our Trusted Brands
Our Guarantees
- Only the highest quality plans
- Int’l Residential Code Compliant
- Full structural details on all plans
- Best plan price guarantee
- Free modification Estimates
- Builder-ready construction drawings
- Expert advice from leading designers
- PDFs NOW!™ plans in minutes
- 100% satisfaction guarantee
- Free Home Building Organizer
(2).png)
(5).png)
