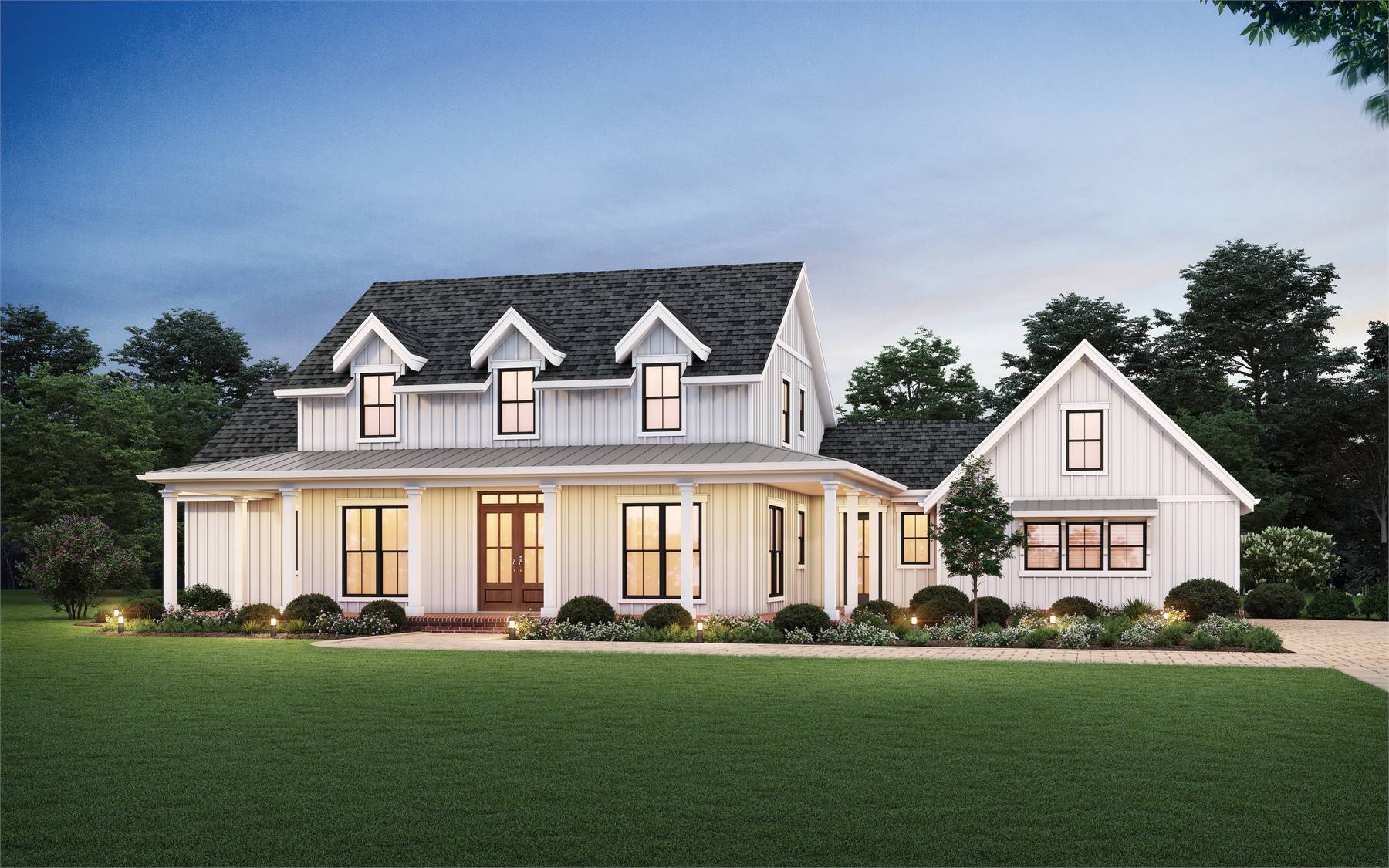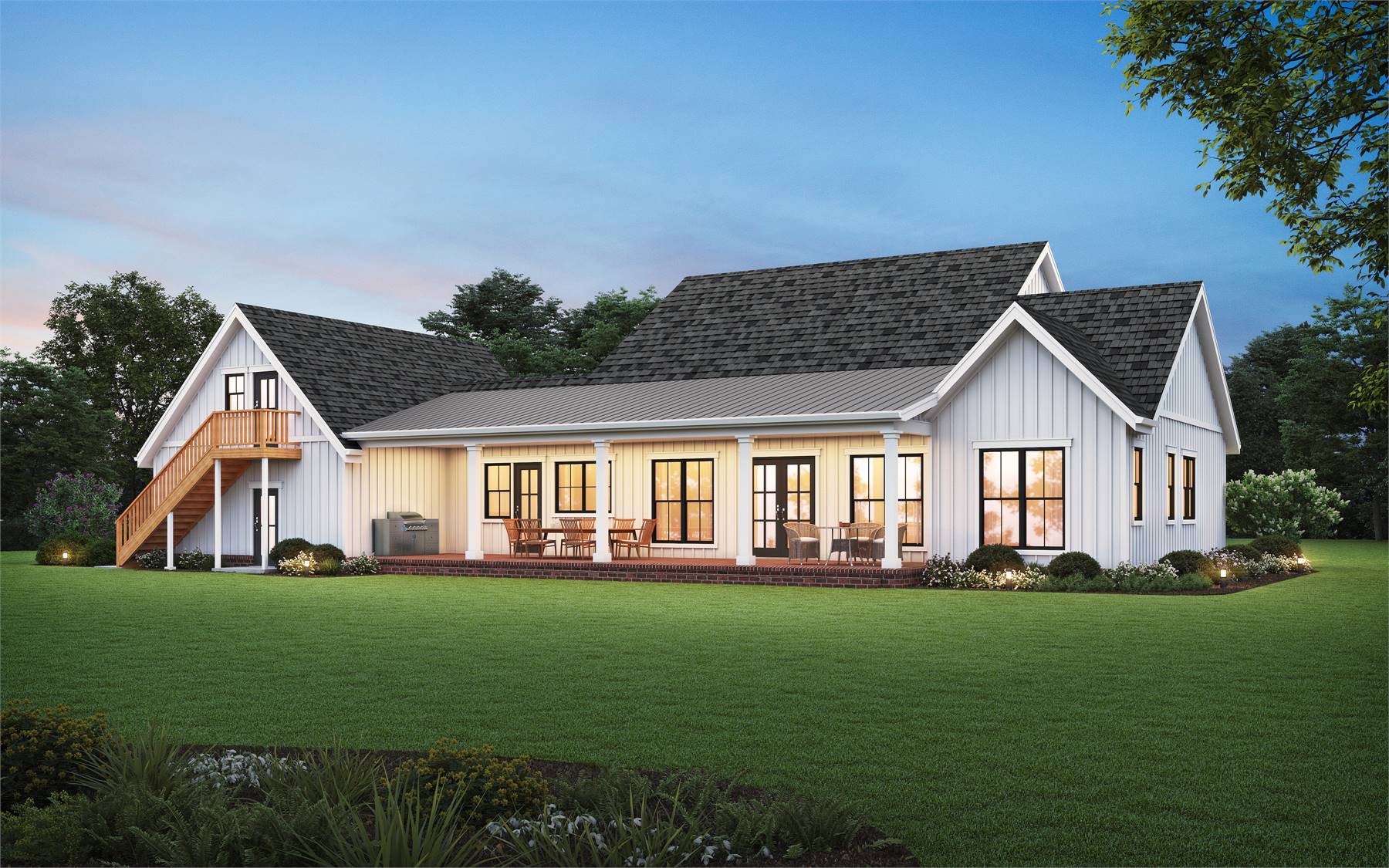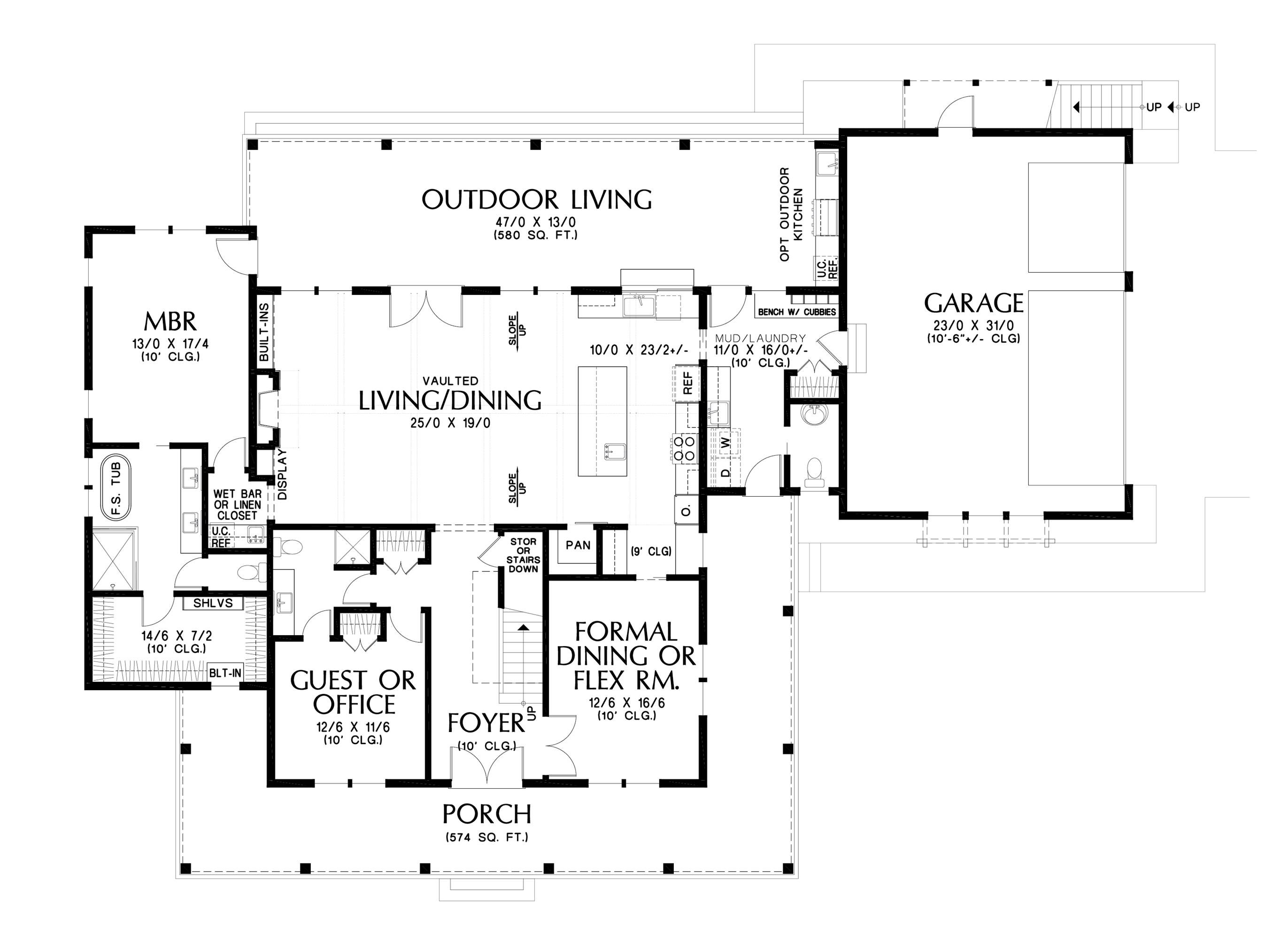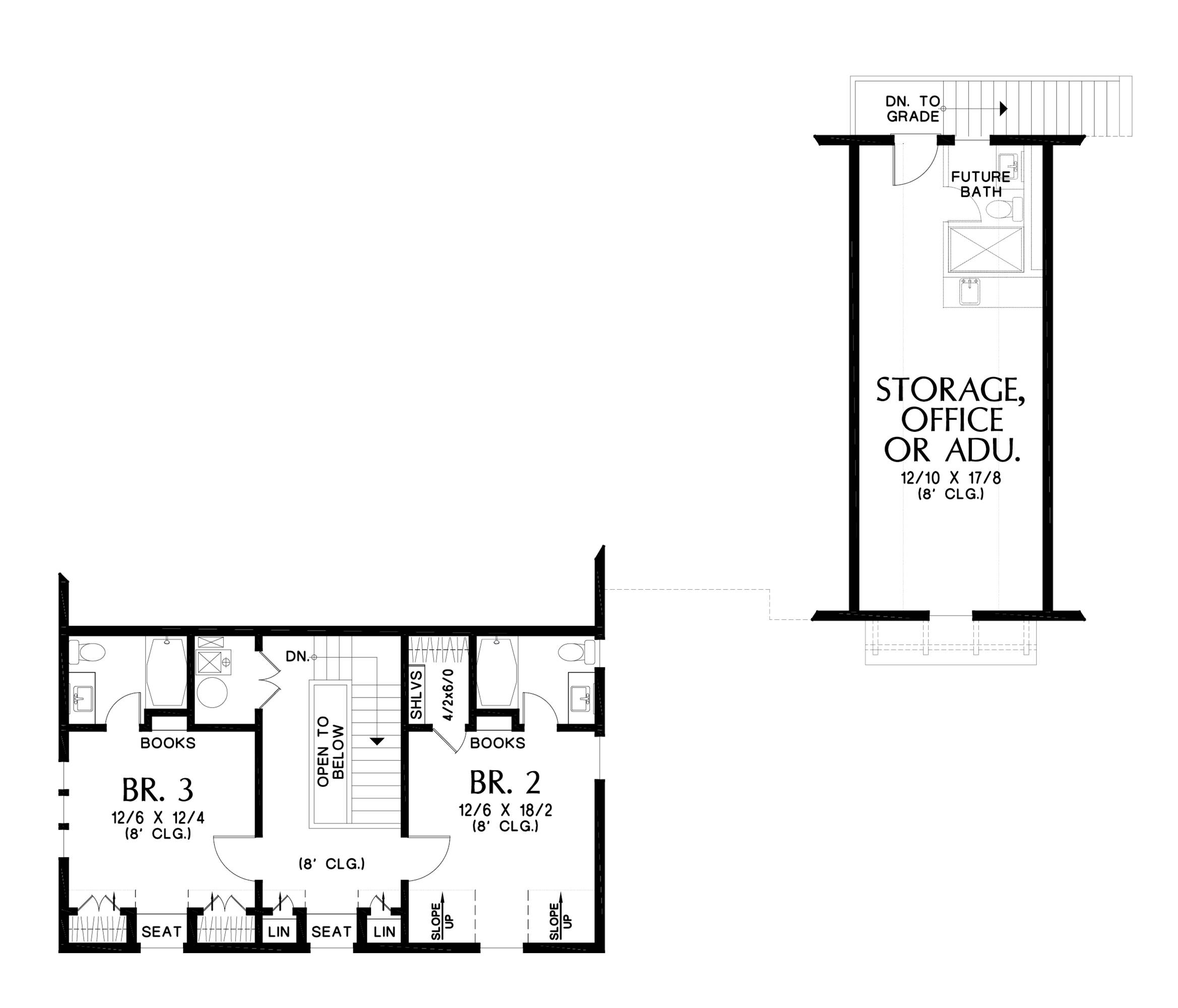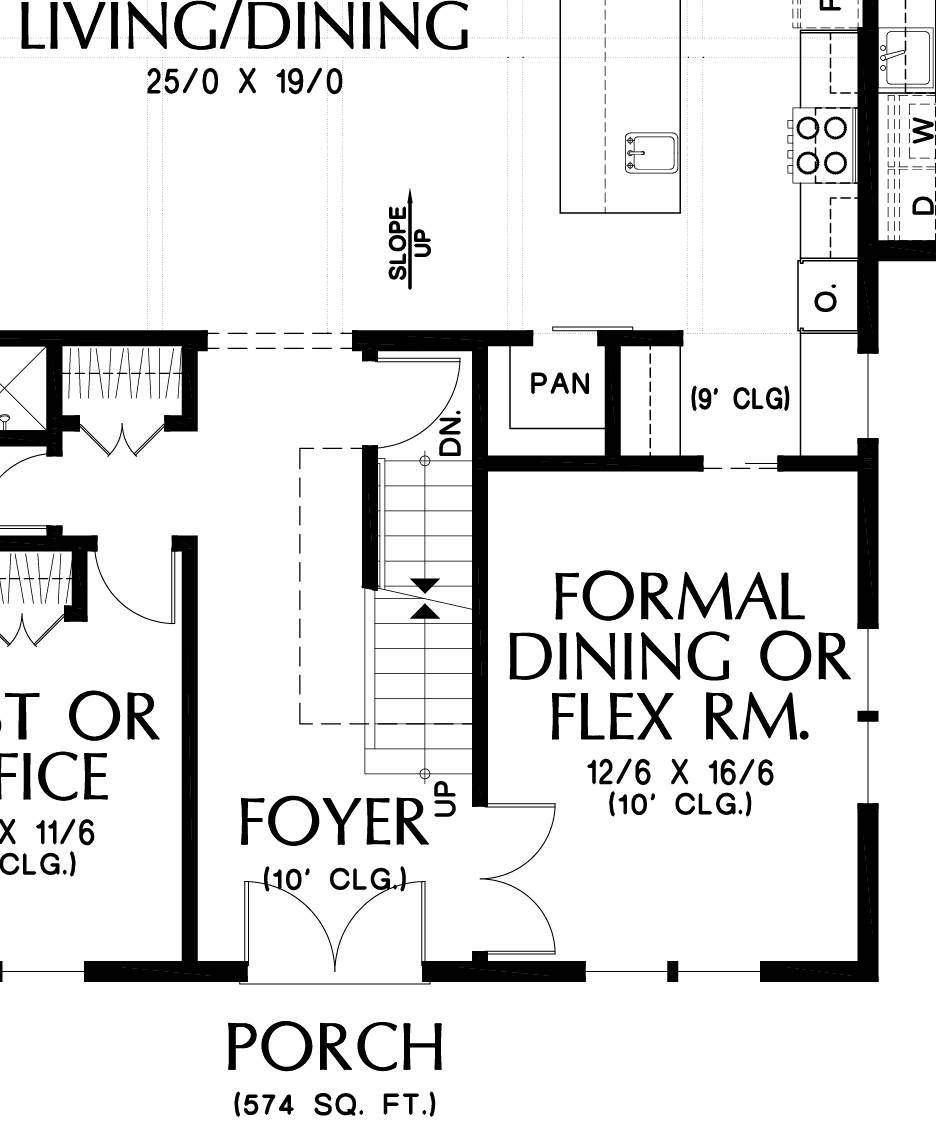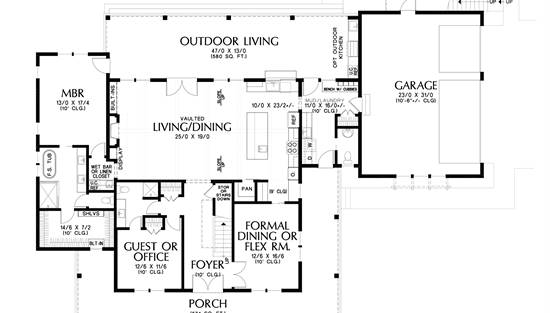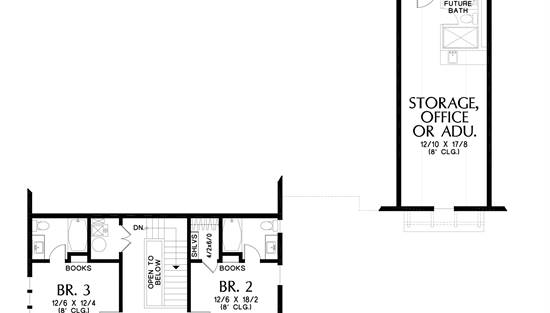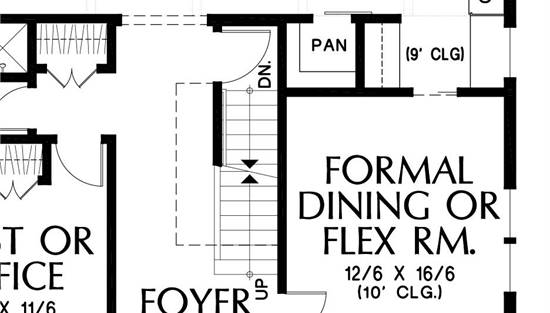- Plan Details
- |
- |
- Print Plan
- |
- Modify Plan
- |
- Reverse Plan
- |
- Cost-to-Build
- |
- View 3D
- |
- Advanced Search
About House Plan 5976:
Introducing House Plan 5976, a 2,935 square foot country farmhouse designed for expanding families seeking enhanced privacy and independence. The first-floor master bedroom offers a secluded sanctuary with ample closet space, a separate bath and shower, and private access to the outdoor living space. Upstairs, two bedrooms with full ensuites cater to young adults, while a versatile room on the first floor serves as a guest suite or office. The open floor plan seamlessly flows to a stunning wrap-around porch, creating beautiful spaces for family gatherings or enjoying the outdoors. Located above the 3-car garage is an optional area offering ample storage space or an accessory dwelling unit (ADU), providing added flexibility and customization to align with your lifestyle.
Plan Details
Key Features
Attached
Bonus Room
Butler's Pantry
Covered Front Porch
Covered Rear Porch
Dining Room
Double Vanity Sink
Fireplace
Formal LR
Foyer
Front-entry
Guest Suite
Home Office
Kitchen Island
Laundry 1st Fl
Primary Bdrm Main Floor
Mud Room
Open Floor Plan
Outdoor Kitchen
Outdoor Living Space
Pantry
Separate Tub and Shower
Side-entry
Split Bedrooms
Storage Space
Suited for view lot
Unfinished Space
Vaulted Great Room/Living
Vaulted Kitchen
Walk-in Closet
Wraparound Porch
Build Beautiful With Our Trusted Brands
Our Guarantees
- Only the highest quality plans
- Int’l Residential Code Compliant
- Full structural details on all plans
- Best plan price guarantee
- Free modification Estimates
- Builder-ready construction drawings
- Expert advice from leading designers
- PDFs NOW!™ plans in minutes
- 100% satisfaction guarantee
- Free Home Building Organizer
.png)
.png)
