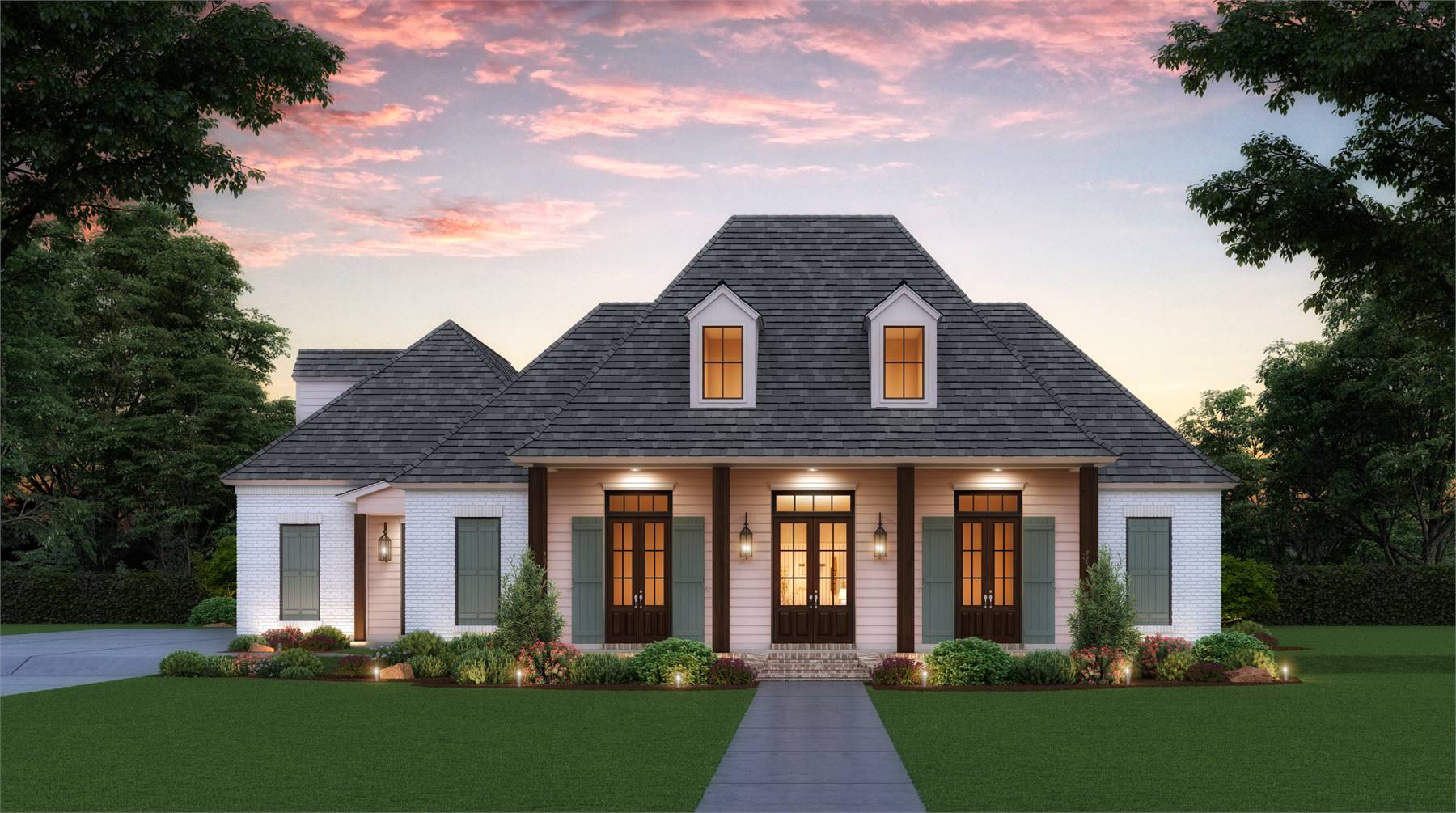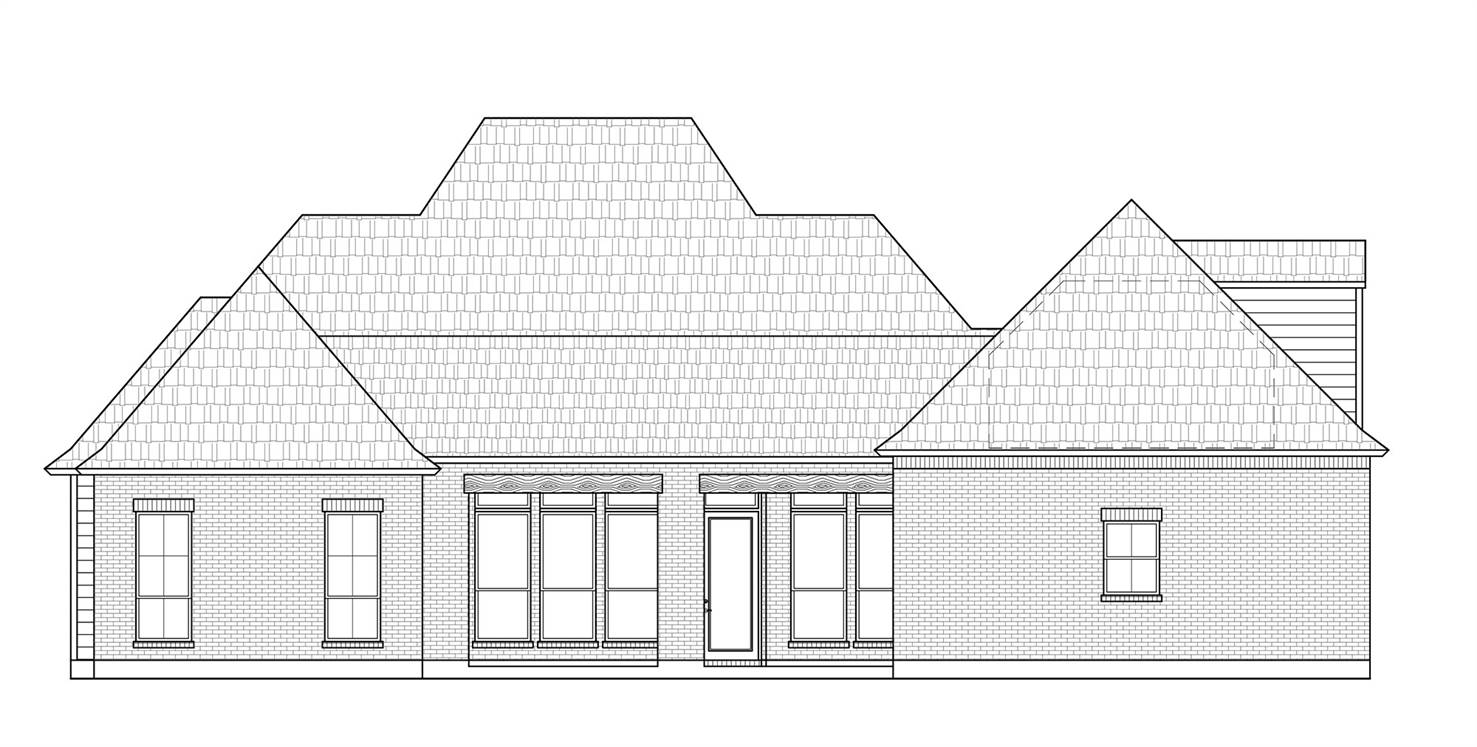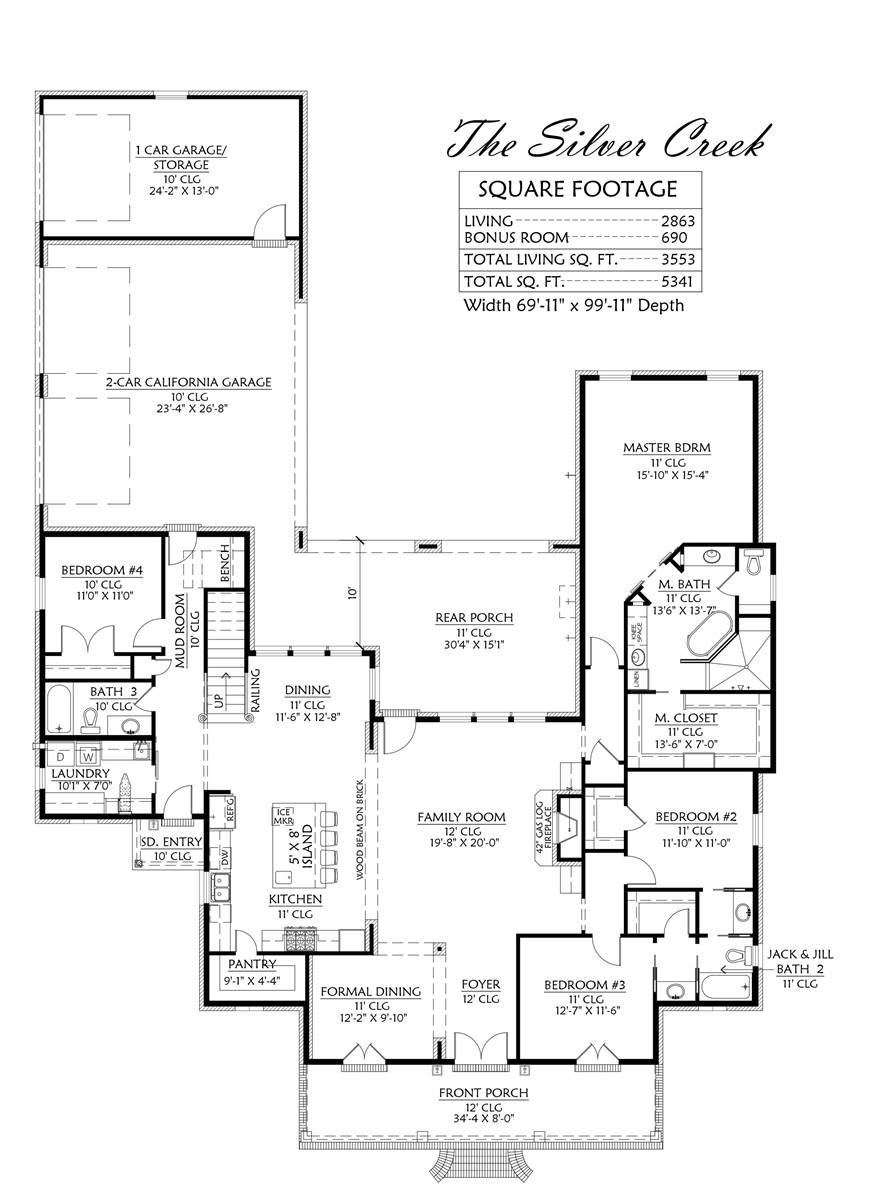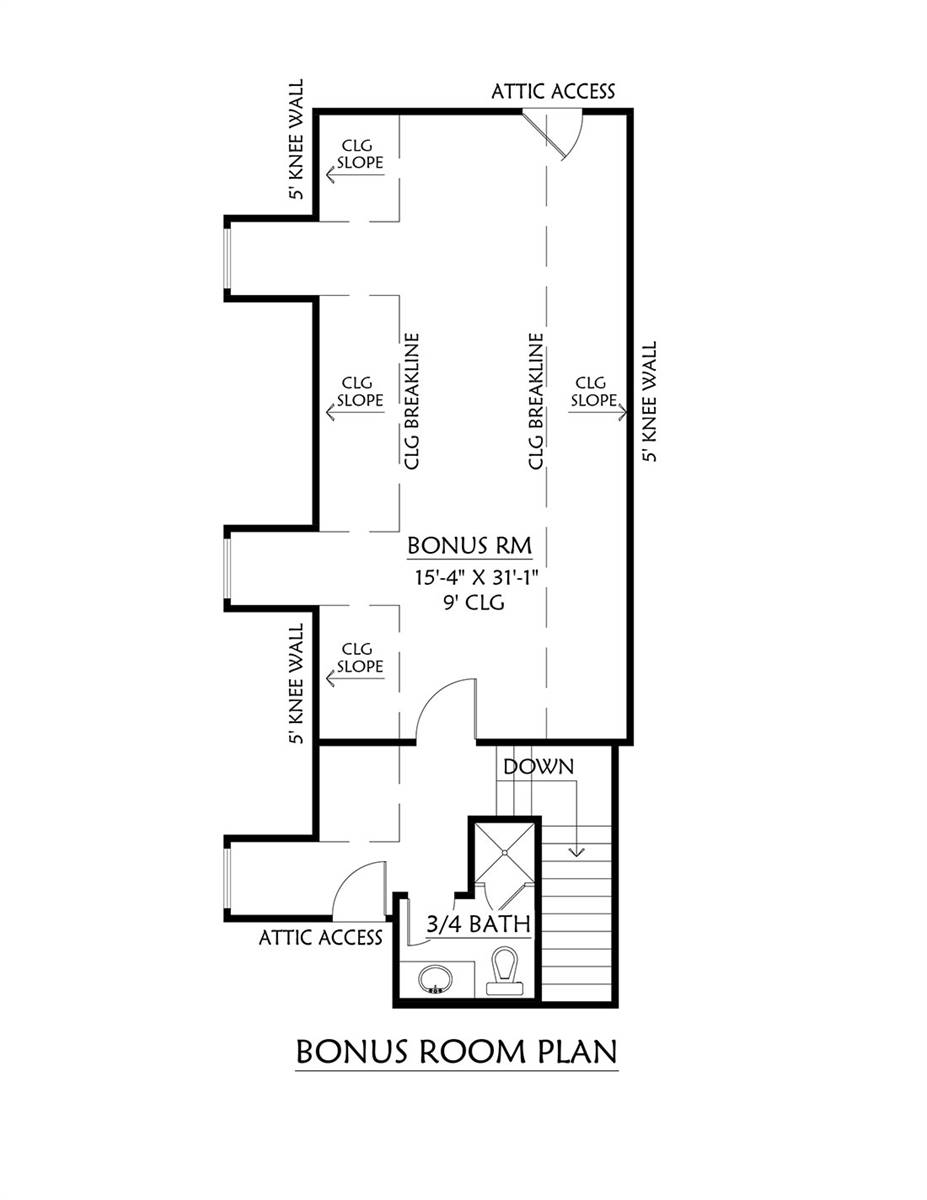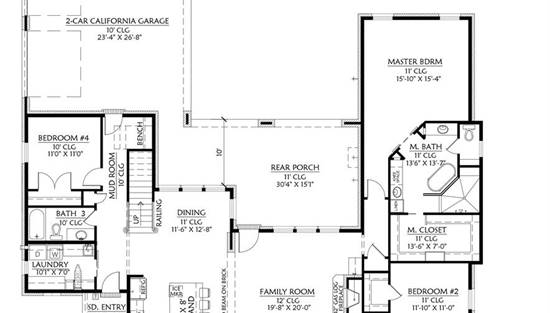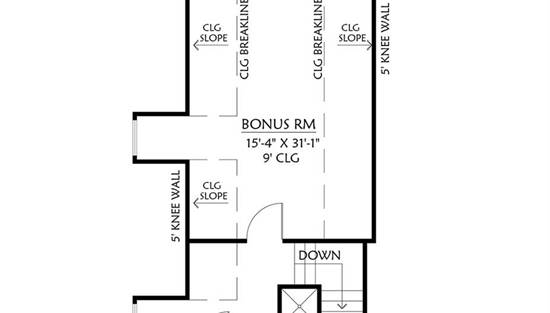- Plan Details
- |
- |
- Print Plan
- |
- Modify Plan
- |
- Reverse Plan
- |
- Cost-to-Build
- |
- View 3D
- |
- Advanced Search
About House Plan 5980:
This impressive, country house plan in the Acadian style is perfect for those northern climates to allow the snow to easily fall off the roof. This helps with maintenance of the roof and safety for those under it. The front porch with triple, French door entry provides both light and access to the home. The foyer and formal dining room invites you into the large family room with cozy fireplace. The large kitchen with island and dining nook provides a nice space to create amazing meals for family and friends. On the left side of the home you'll find the laundry, mud room, bathroom and secluded bedroom which can be used for guests or the teenager in the family who desires a bit. more privacy from the younger siblings. The stairs to the large bonus room is also located here. Though the mud room, you'll access the garage areas. One two-car garage and one one-car garage which can also be used for storage. On the right side of the home you'll find the secondary bedrooms with Jack and Jill bathroom and finally the luxury master suite which boasts an extremely large master closet, dual vanities, separate tub/shower areas and a water closet. This home is designed to impress.
Plan Details
Key Features
Attached
Bonus Room
Covered Front Porch
Covered Rear Porch
Dining Room
Double Vanity Sink
Family Room
Fireplace
Foyer
Great Room
Kitchen Island
Laundry 1st Fl
L-Shaped
Primary Bdrm Main Floor
Mud Room
Nook / Breakfast Area
Open Floor Plan
Rear-entry
Separate Tub and Shower
Side-entry
Split Bedrooms
Walk-in Closet
Walk-in Pantry
Build Beautiful With Our Trusted Brands
Our Guarantees
- Only the highest quality plans
- Int’l Residential Code Compliant
- Full structural details on all plans
- Best plan price guarantee
- Free modification Estimates
- Builder-ready construction drawings
- Expert advice from leading designers
- PDFs NOW!™ plans in minutes
- 100% satisfaction guarantee
- Free Home Building Organizer
(3).png)
(6).png)
