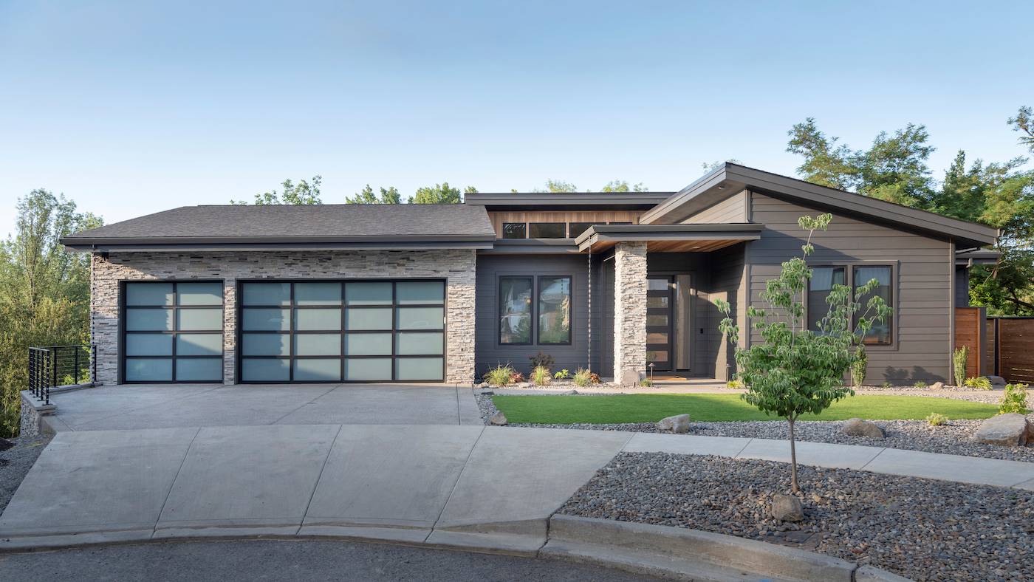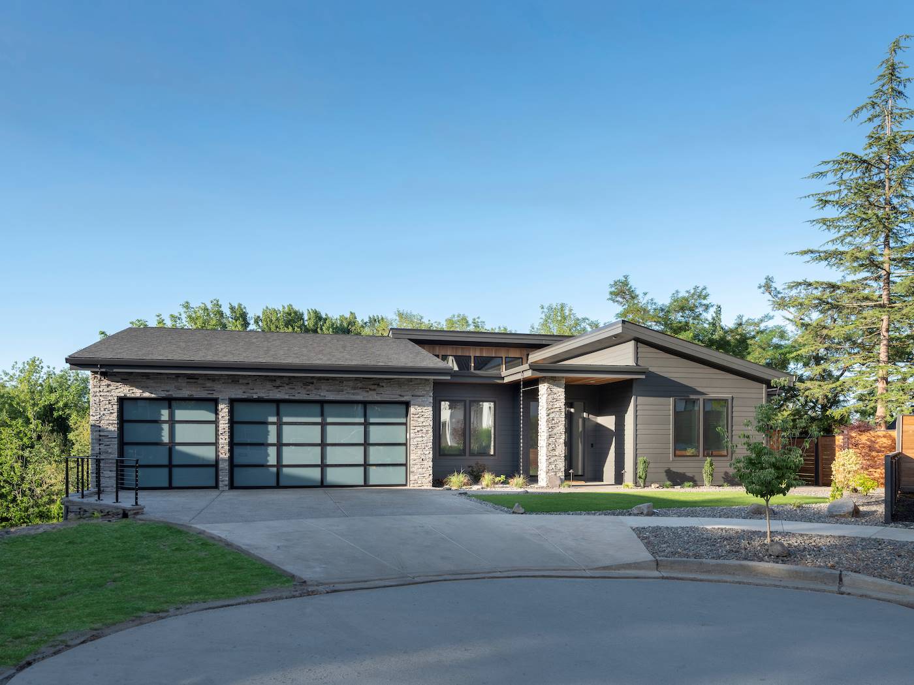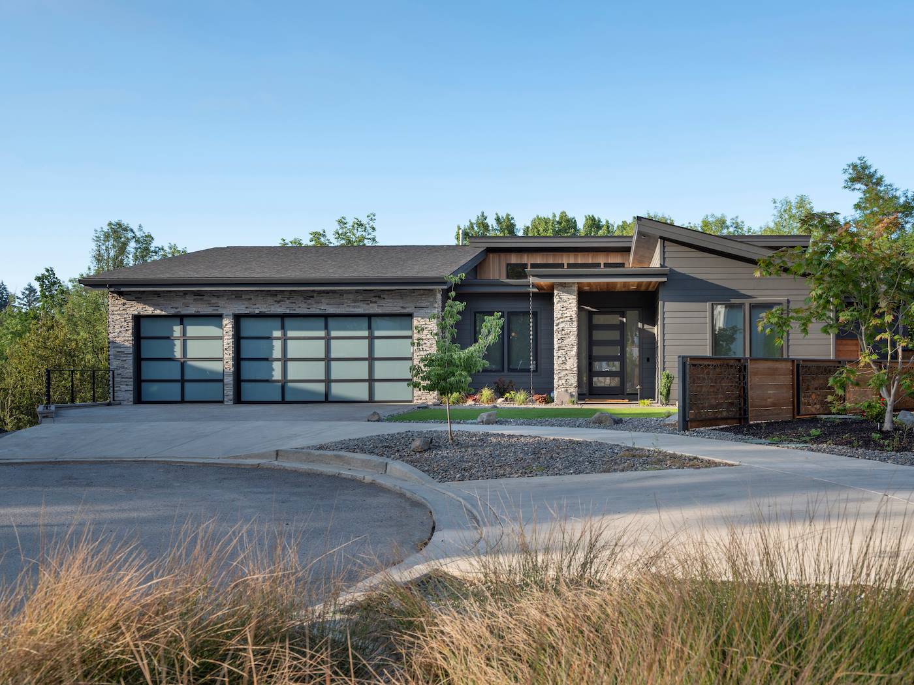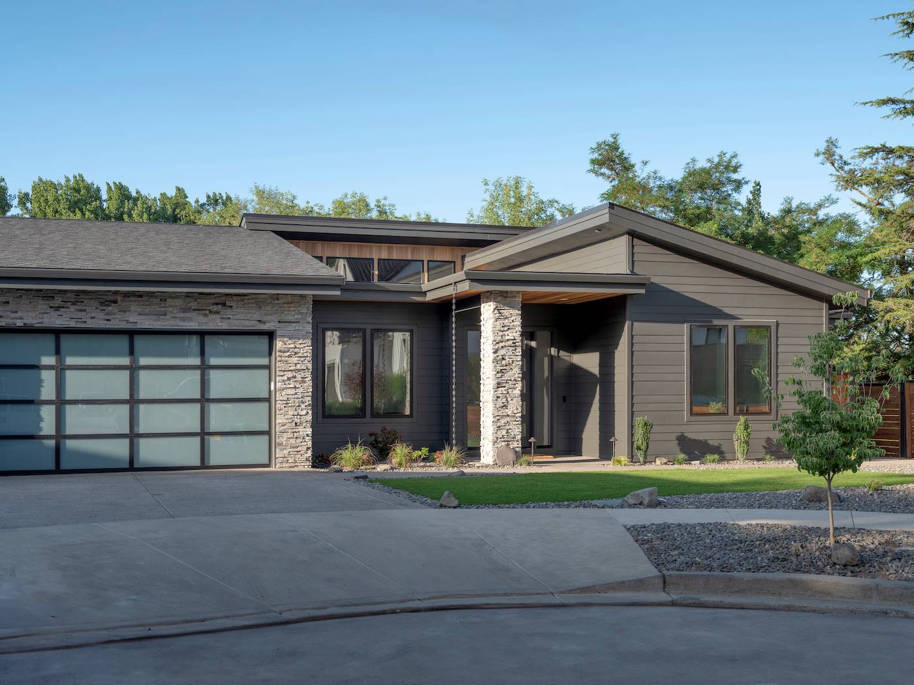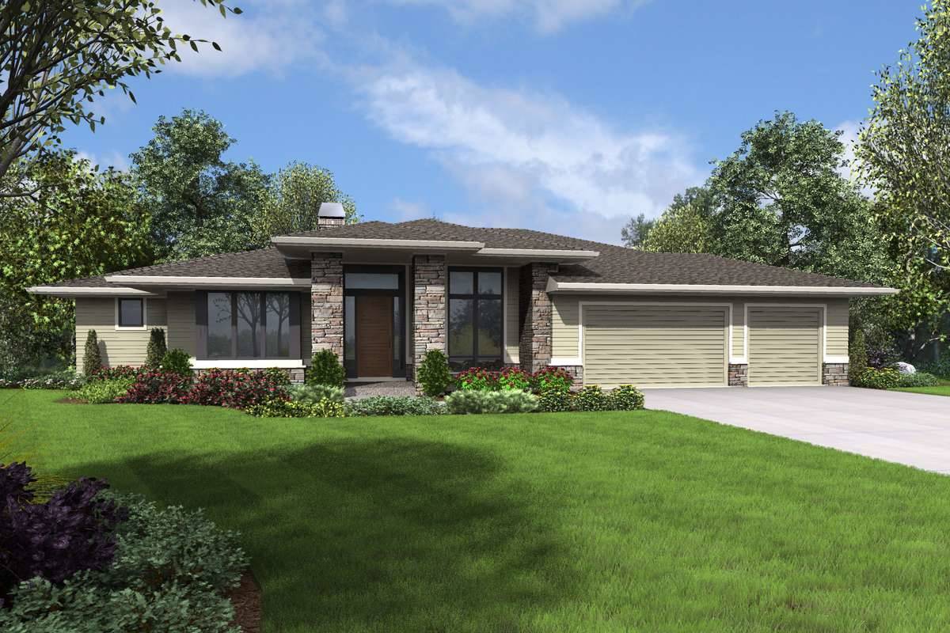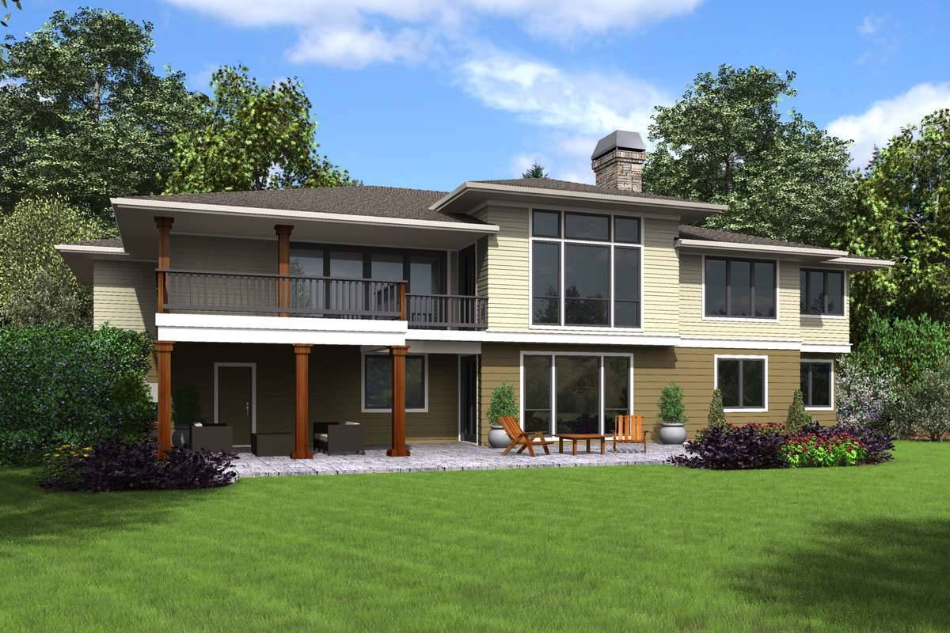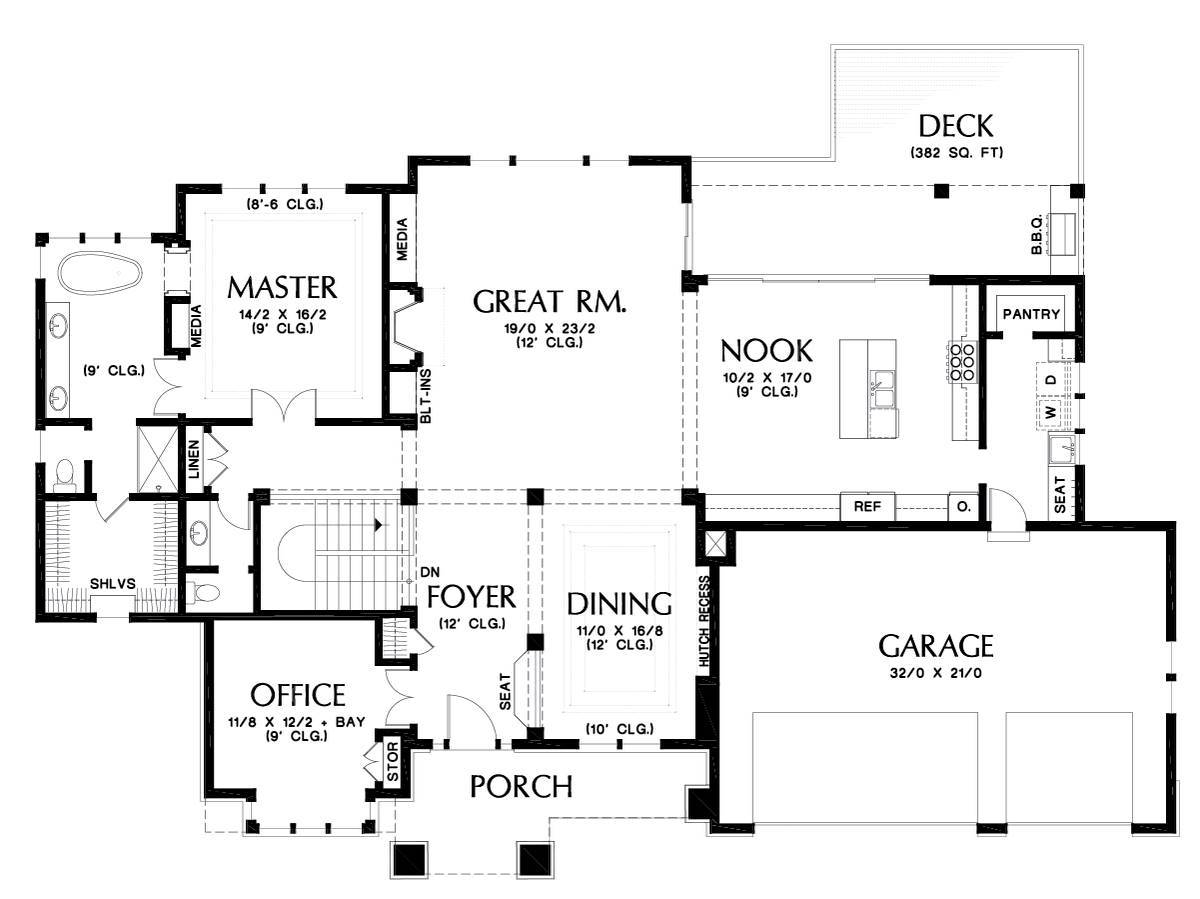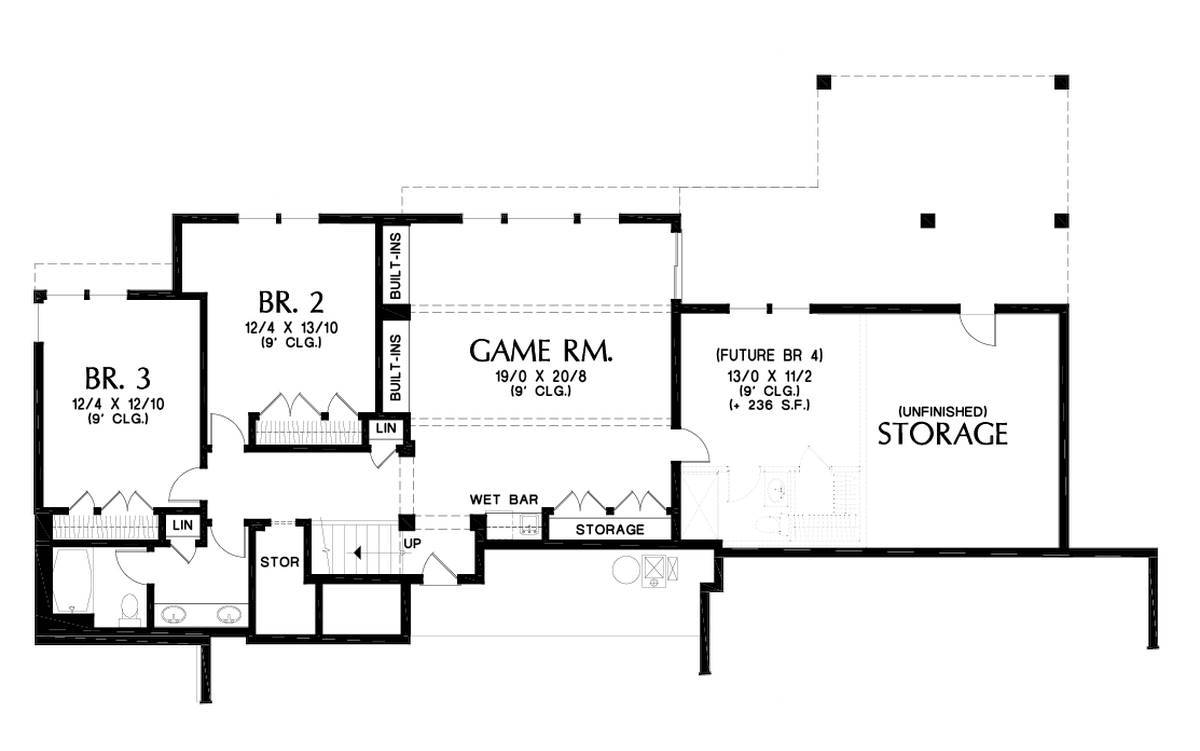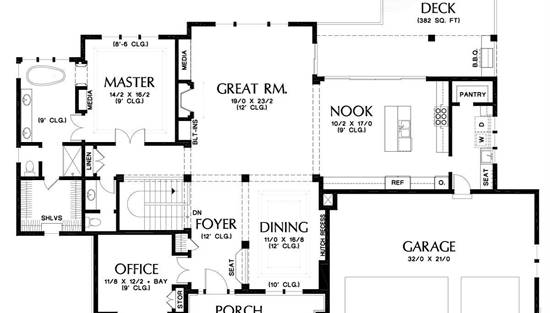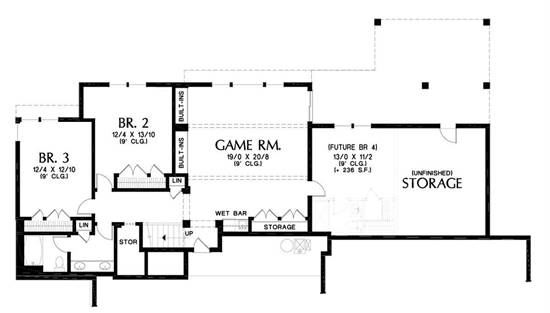- Plan Details
- |
- |
- Print Plan
- |
- Modify Plan
- |
- Reverse Plan
- |
- Cost-to-Build
- |
- View 3D
- |
- Advanced Search
About House Plan 5995:
This beautiful 3 bedroom, 3,528 s.f. contemporary, prairie-style house plan is great for a sloped lot due to its walkout basement. The main floor plan features an open design with master suite, front office and formal dining room. Sliding glass doors in the kitchen and great room both open to the covered deck and its built-in barbecue area. The lower level has a game room, complete with a wet bar and walk-out to a covered patio. Two bedrooms and a shared full bathroom can accommodate kids or guests, while this space even has plans for a future fourth bedroom and bathroom, should the need for extra space arise.
Plan Details
Key Features
Attached
Basement
Butler's Pantry
Covered Front Porch
Covered Rear Porch
Daylight Basement
Deck
Dining Room
Double Vanity Sink
Exercise Room
Family Room
Fireplace
Foyer
Front-entry
Great Room
Guest Suite
Home Office
Kitchen Island
Laundry 1st Fl
Library/Media Rm
Primary Bdrm Main Floor
Mud Room
Nook / Breakfast Area
Open Floor Plan
Rec Room
Separate Tub and Shower
Split Bedrooms
Storage Space
Walk-in Closet
Walk-in Pantry
Build Beautiful With Our Trusted Brands
Our Guarantees
- Only the highest quality plans
- Int’l Residential Code Compliant
- Full structural details on all plans
- Best plan price guarantee
- Free modification Estimates
- Builder-ready construction drawings
- Expert advice from leading designers
- PDFs NOW!™ plans in minutes
- 100% satisfaction guarantee
- Free Home Building Organizer
