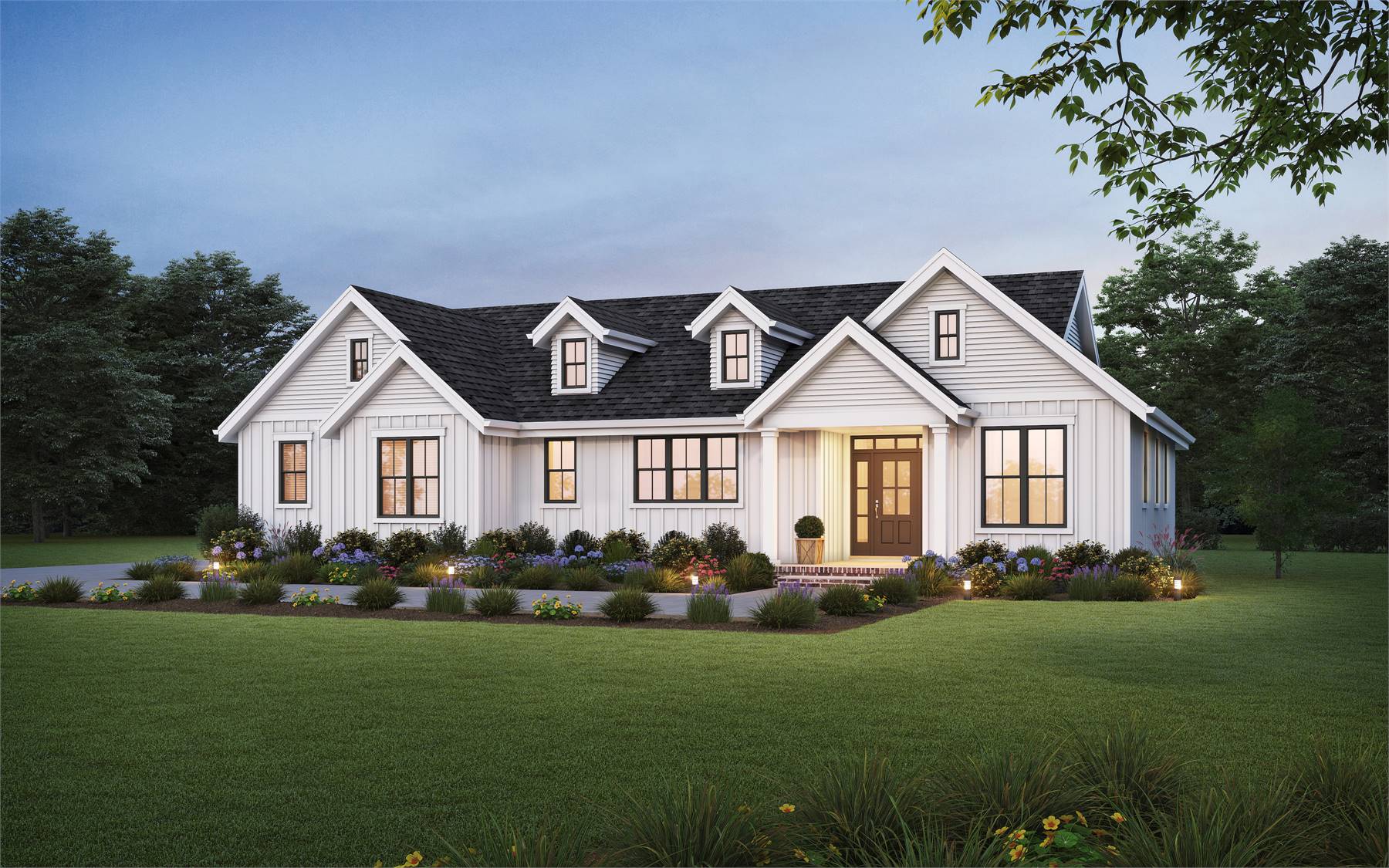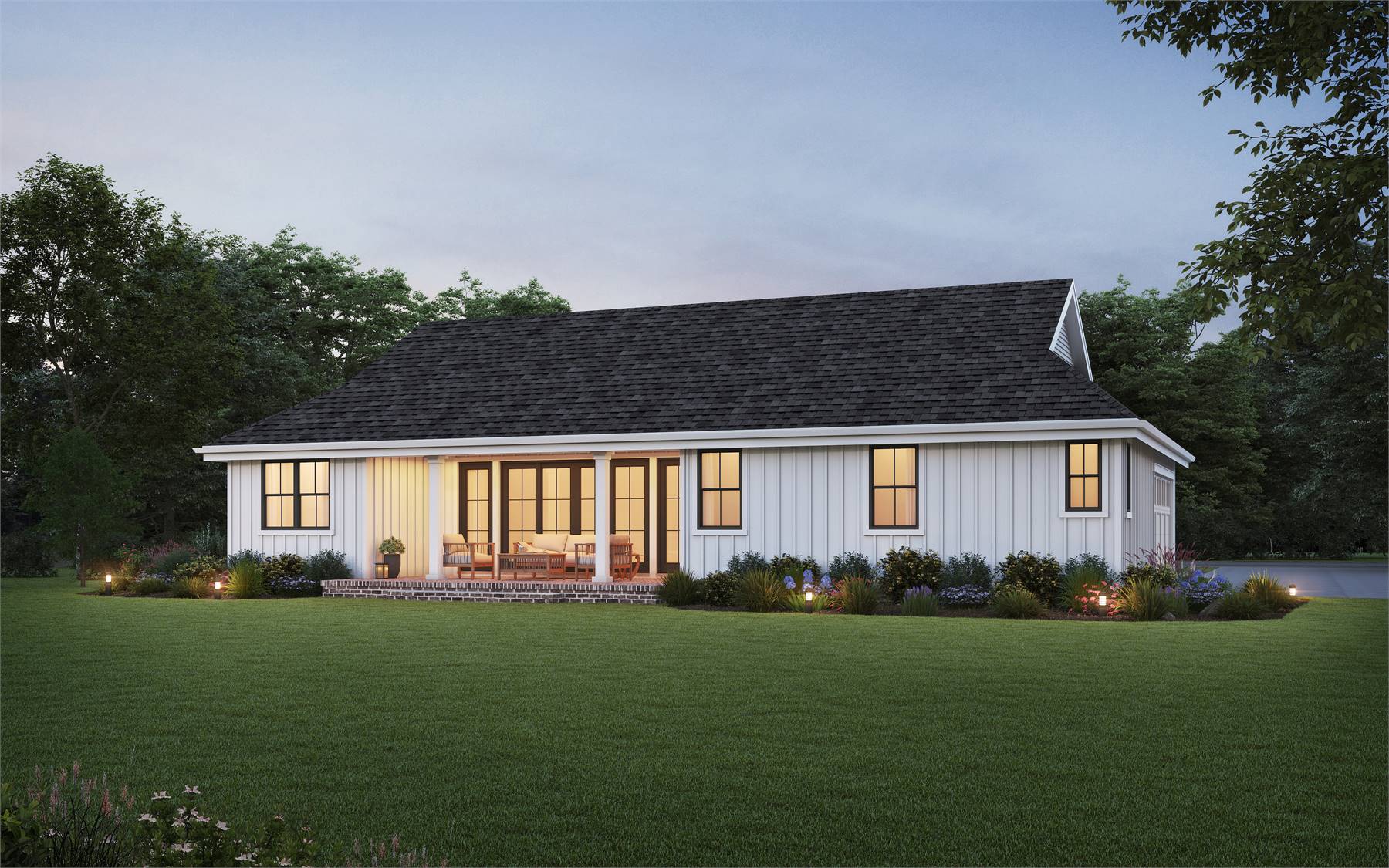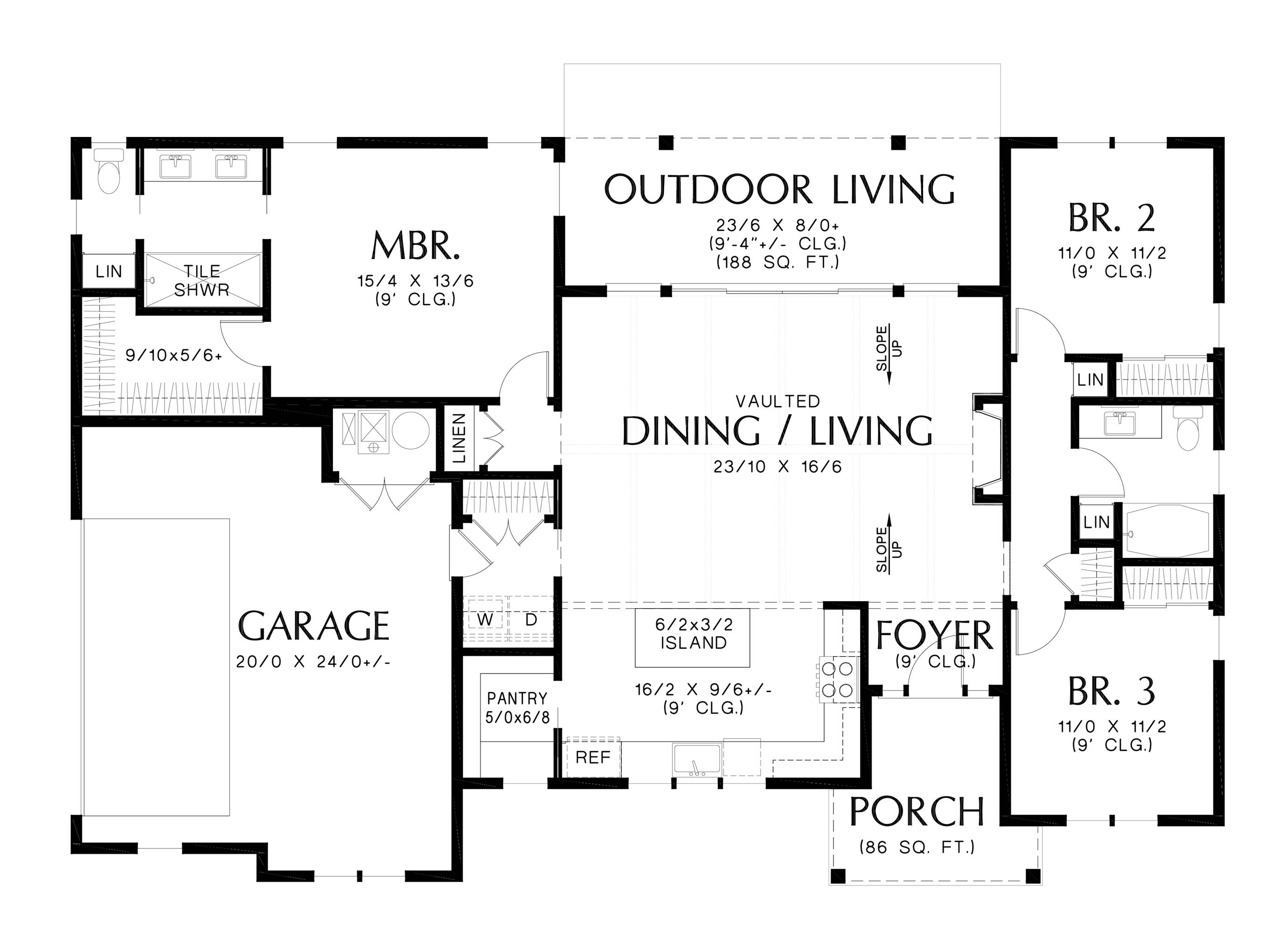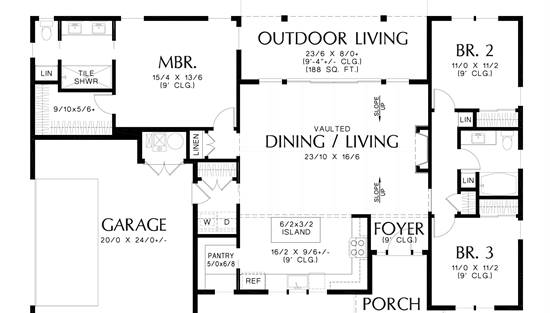- Plan Details
- |
- |
- Print Plan
- |
- Modify Plan
- |
- Reverse Plan
- |
- Cost-to-Build
- |
- View 3D
- |
- Advanced Search
About House Plan 6027:
House Plan 6027 is a cozy country farmhouse featuring 1,592 square feet with a beautiful vaulted living and dining room. This one-story haven features a three-bedroom split layout, ensuring optimal privacy. The master bedroom impresses with a spacious walk-in closet, an ensuite equipped with his and hers sinks, and exclusive access to the outdoor living space—perfect for a serene morning coffee. The open floor plan seamlessly connects indoor and outdoor spaces, flooded with natural light, perfect for entertaining or family time.
Plan Details
Key Features
Attached
Covered Front Porch
Covered Rear Porch
Dining Room
Double Vanity Sink
Fireplace
Formal LR
Foyer
Front-entry
Kitchen Island
Laundry 1st Fl
L-Shaped
Primary Bdrm Main Floor
Open Floor Plan
Outdoor Living Space
Side-entry
Split Bedrooms
Suited for view lot
Vaulted Great Room/Living
Walk-in Closet
Walk-in Pantry
Build Beautiful With Our Trusted Brands
Our Guarantees
- Only the highest quality plans
- Int’l Residential Code Compliant
- Full structural details on all plans
- Best plan price guarantee
- Free modification Estimates
- Builder-ready construction drawings
- Expert advice from leading designers
- PDFs NOW!™ plans in minutes
- 100% satisfaction guarantee
- Free Home Building Organizer
.png)
.png)









