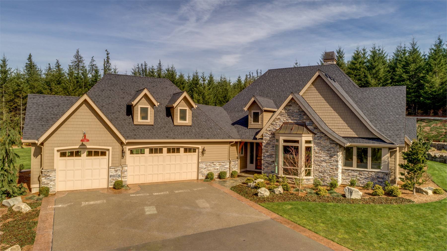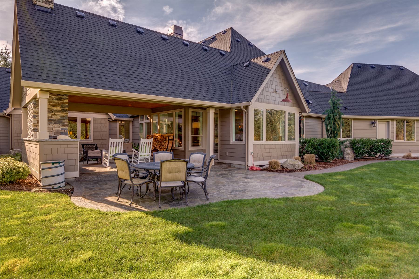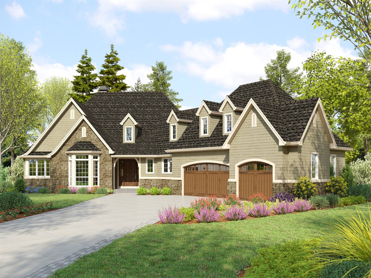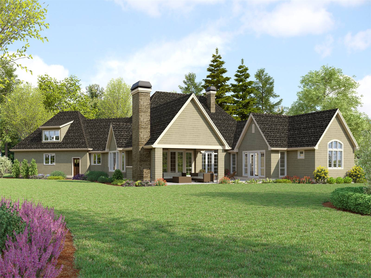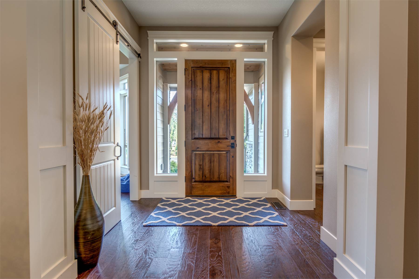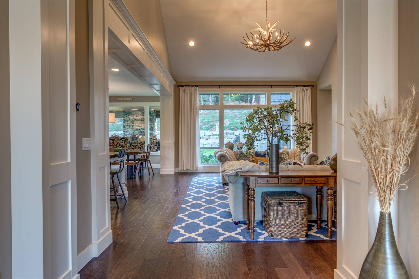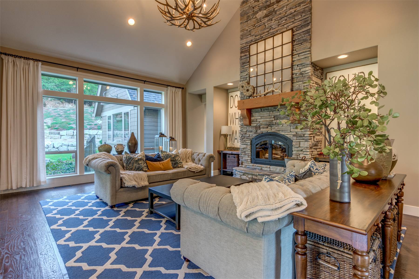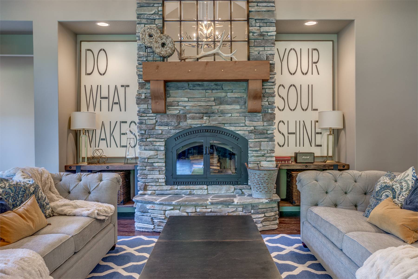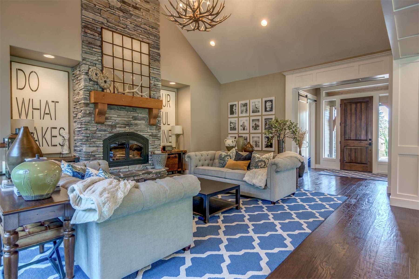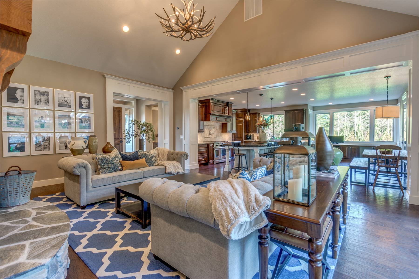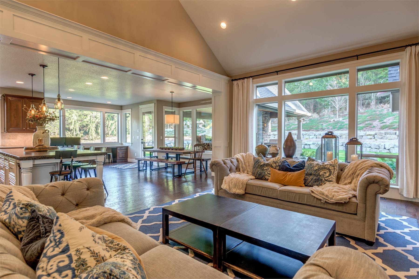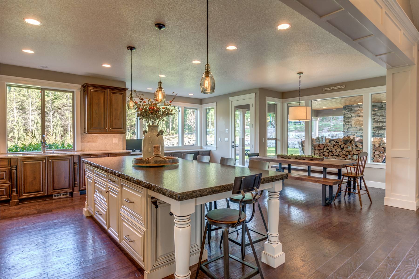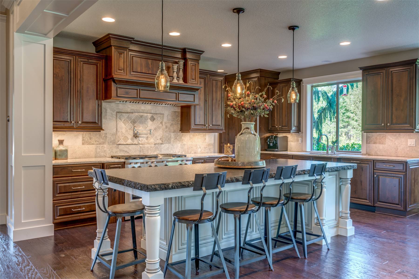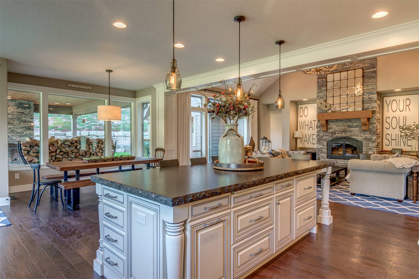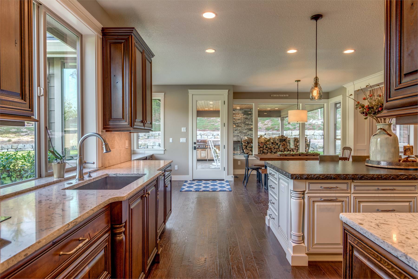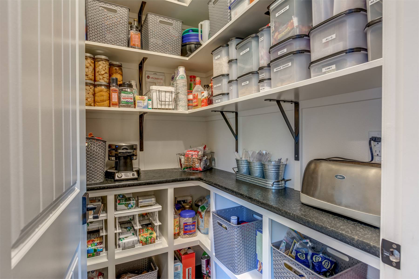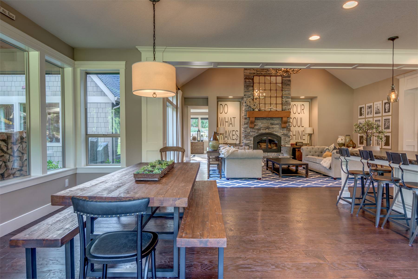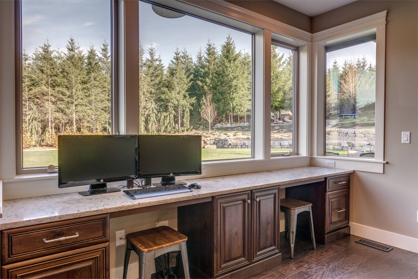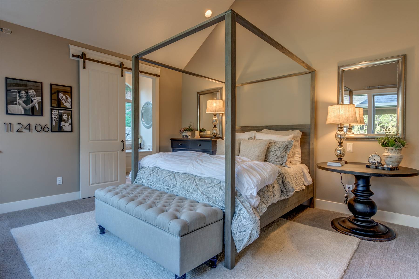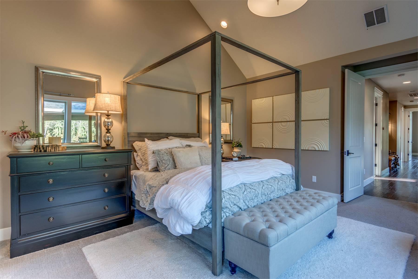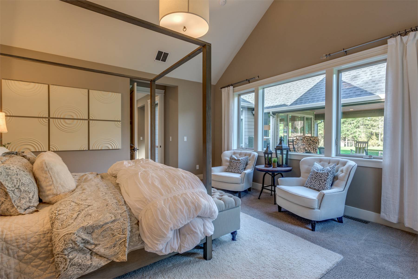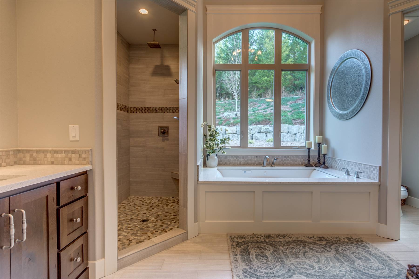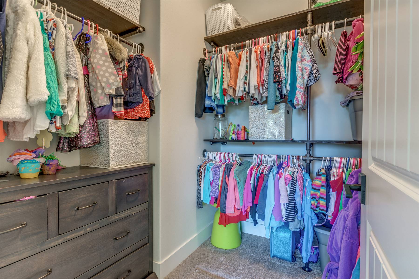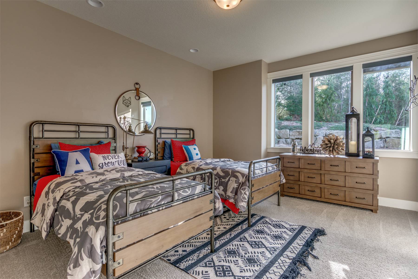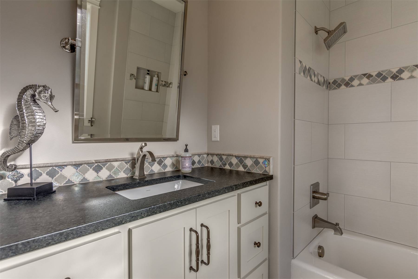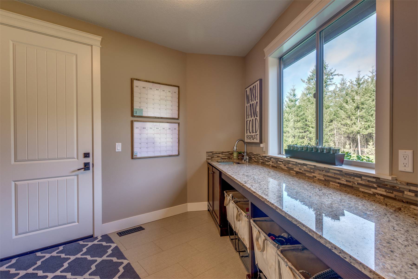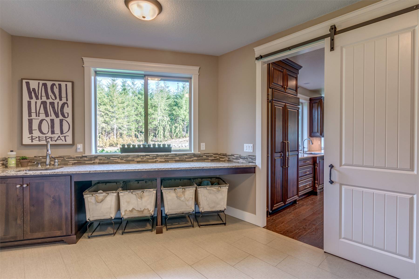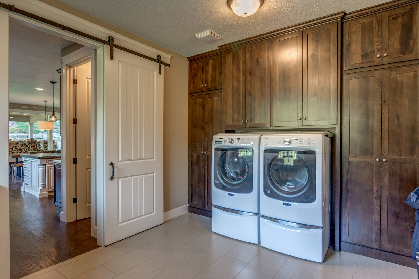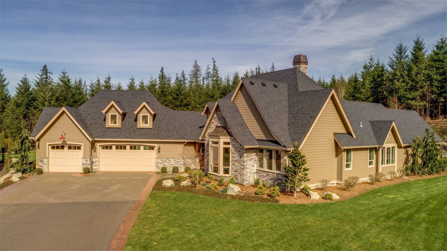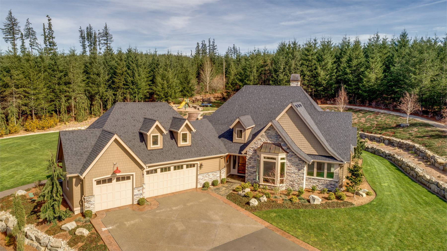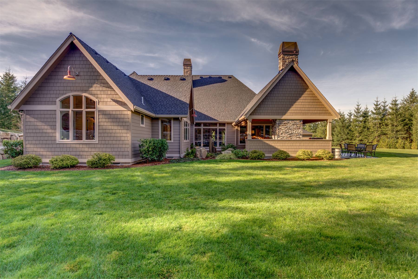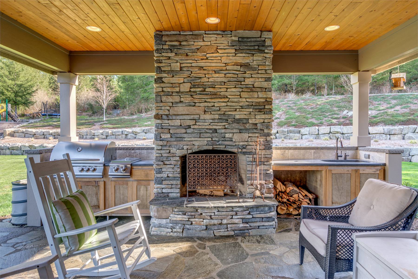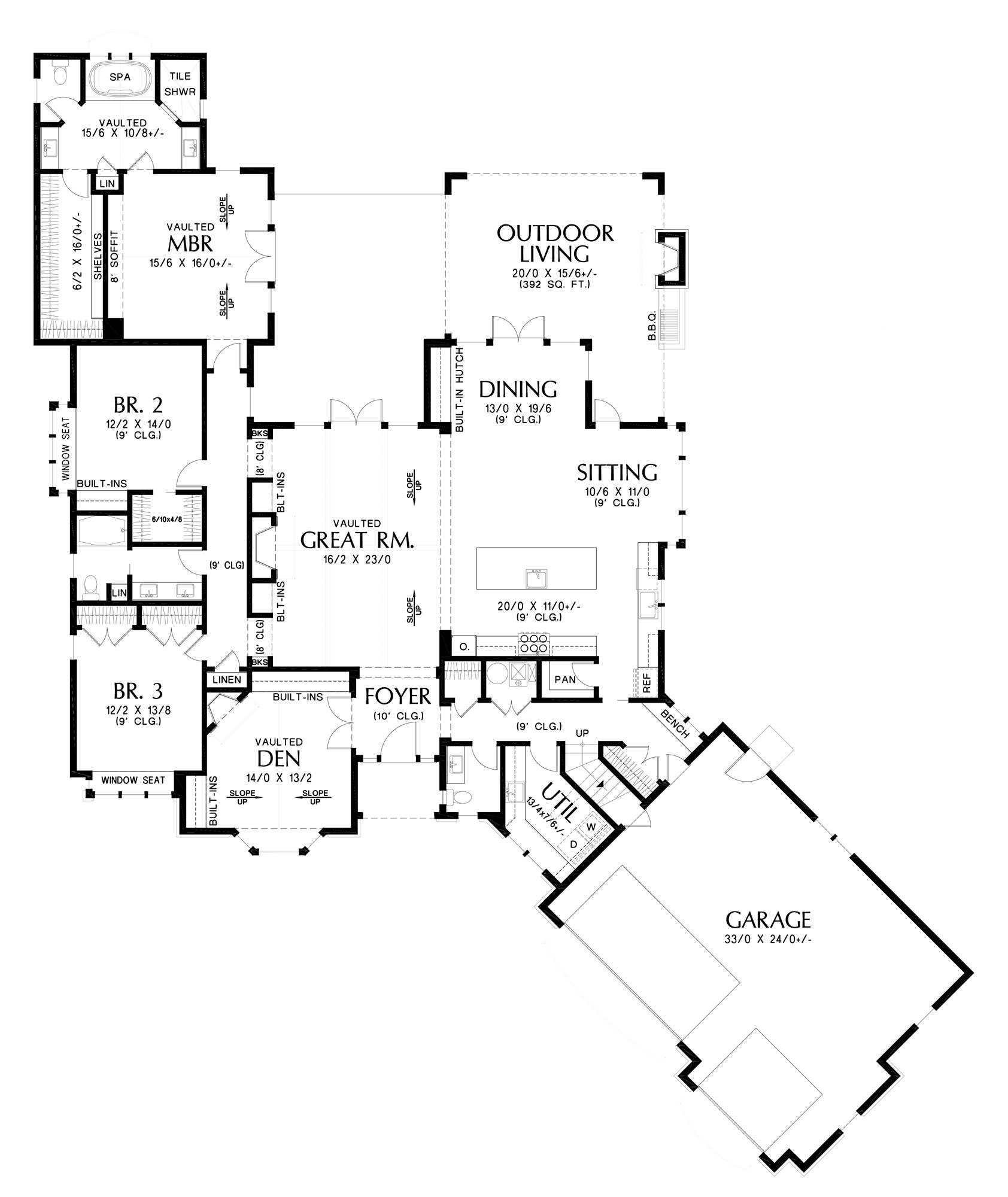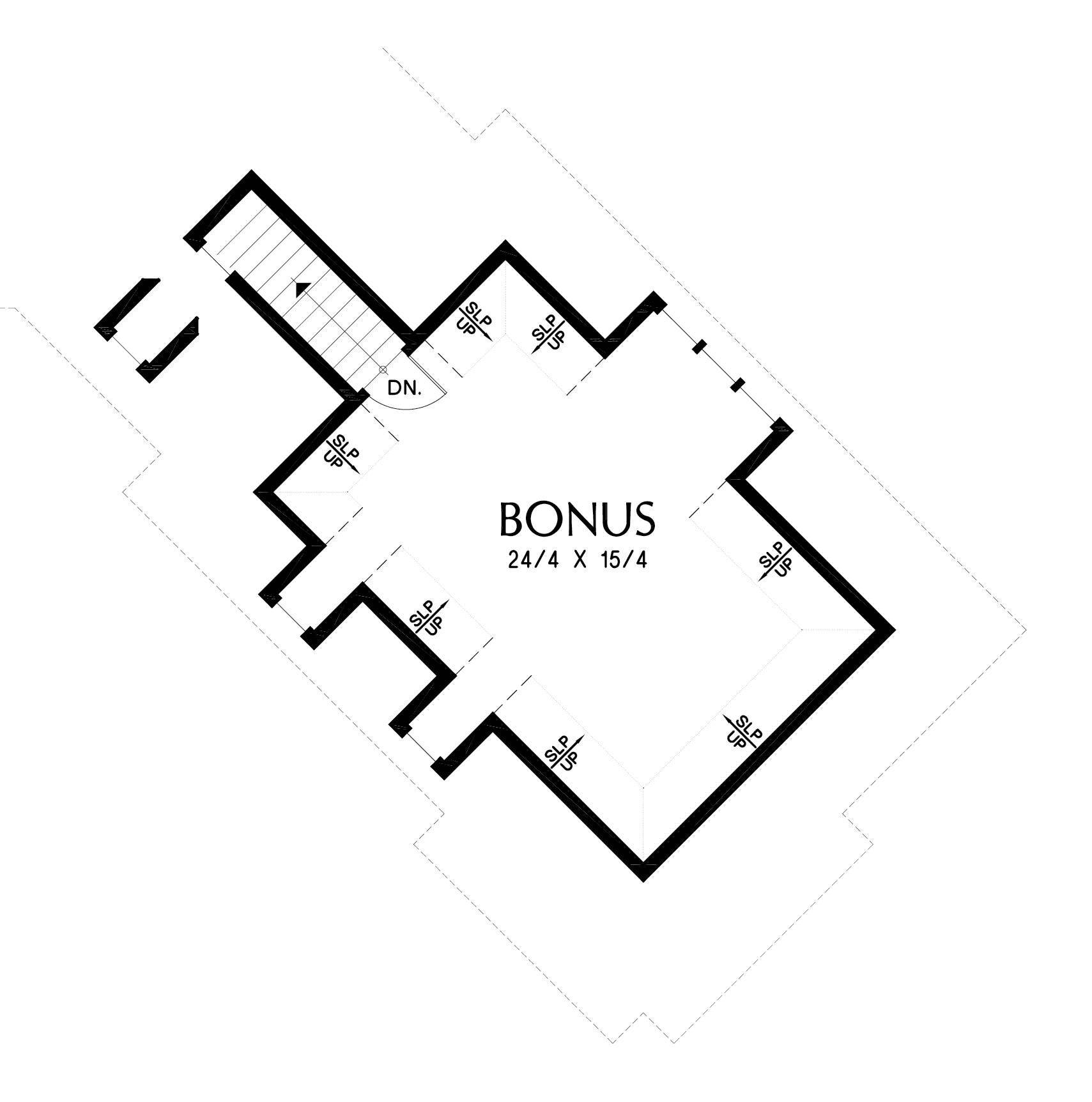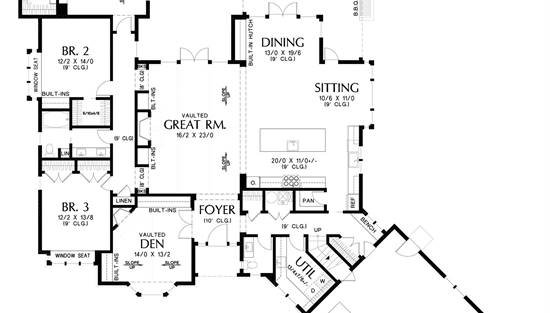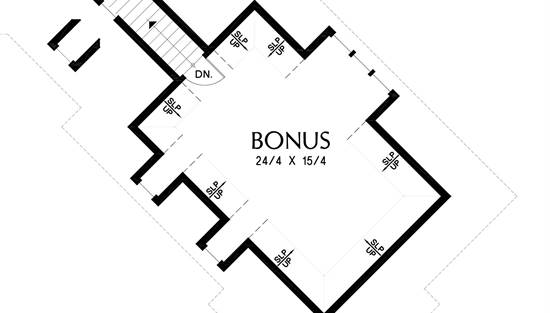- Plan Details
- |
- |
- Print Plan
- |
- Modify Plan
- |
- Reverse Plan
- |
- Cost-to-Build
- |
- View 3D
- |
- Advanced Search
About House Plan 6029:
Step into an exquisite 3,079 square foot European-inspired Craftsmanhouse plan meticulously designed for the ultimate family experience. An inviting foyer sets the tone, guiding you into a vaulted den on the left— a versatile space that can serve as an office or an additional bedroom as per your needs. Through a well-lit hallway, three additional bedrooms can be found with a strategically placed full bathroom placed between two of these rooms for convenient access. Nestled at the end of the hall The master bedroom is located, a sanctuary that offers direct access to an outdoor living space. The master bedroom is a retreat in itself, featuring a generously sized walk-in closet and a lavish ensuite. Pamper yourself in luxury with "his and hers" sinks, a standalone shower, and a spa-like soaker tub that promises moments of relaxation. Located centrally is the great room—a luminous haven with vaulted ceilings, bathed in natural light. This inviting space beckons the family to come together, fostering moments of joy and connection. The open floor plan gracefully extends from the great room into a chef-worthy kitchen fit with an island and a spacious dining area, setting the stage for hosting memorable gatherings with friends and family. Venture into the outdoor living space, with its own kitchen. Multiple access points ensure this space becomes a cherished space for families who relish the comforts of outdoor indulgence. Journeying back to the front of the house, the utility room and mudroom seamlessly connect to the foyer and pantry. Direct access leads to the expansive attached 3-car garage, presenting an opportunity to add an optional accessory dwelling unit (ADU) above, allowing for further expansiveness to your family home.
Plan Details
Key Features
Attached
Bonus Room
Covered Front Porch
Covered Rear Porch
Dining Room
Fireplace
Foyer
Front-entry
Great Room
Home Office
Kitchen Island
Laundry 1st Fl
Primary Bdrm Main Floor
Mud Room
Nook / Breakfast Area
Open Floor Plan
Outdoor Kitchen
Outdoor Living Space
Separate Tub and Shower
Suited for view lot
Vaulted Ceilings
Vaulted Great Room/Living
Vaulted Primary
Walk-in Closet
Walk-in Pantry
Build Beautiful With Our Trusted Brands
Our Guarantees
- Only the highest quality plans
- Int’l Residential Code Compliant
- Full structural details on all plans
- Best plan price guarantee
- Free modification Estimates
- Builder-ready construction drawings
- Expert advice from leading designers
- PDFs NOW!™ plans in minutes
- 100% satisfaction guarantee
- Free Home Building Organizer
(3).png)
(6).png)
